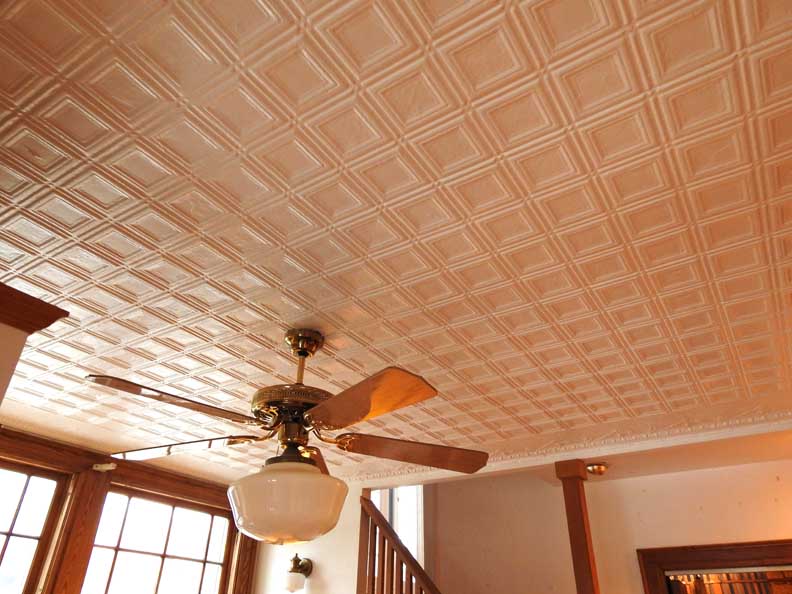Palmer Centennial House (original) (raw)
Reception hall with adjoining half bath and sunroom

Reception hall ... Front door faces Chatham Avenue ... In this photo, to the left is the kitchen, to the right, the living room
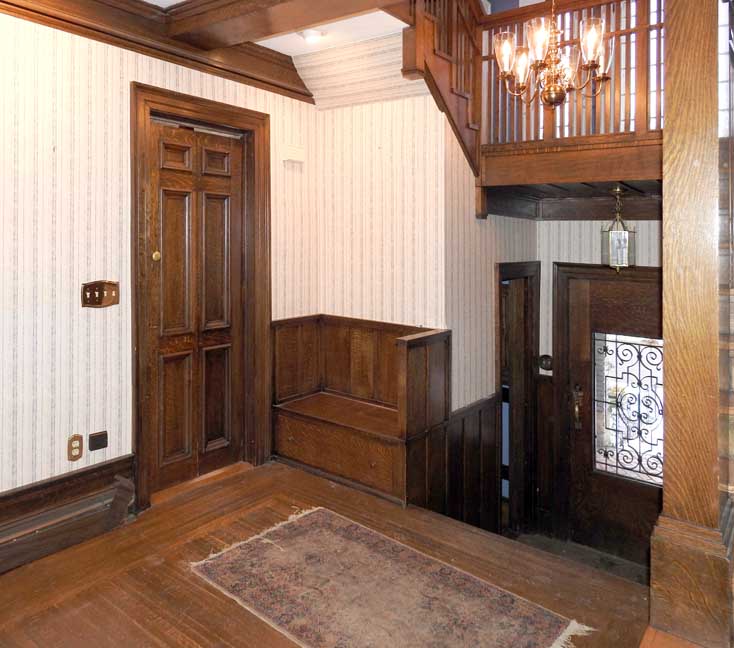
Door at far left leads to the kitchen ... Door to the left of the main entrrance is a half bath (see half bath illustrations below:)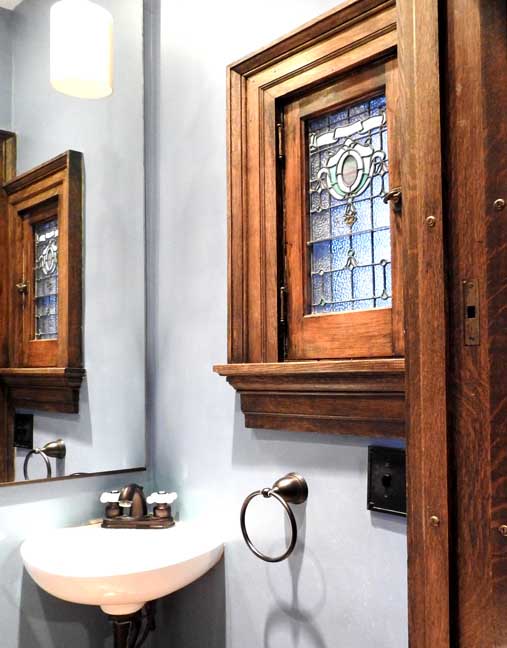
Half bath
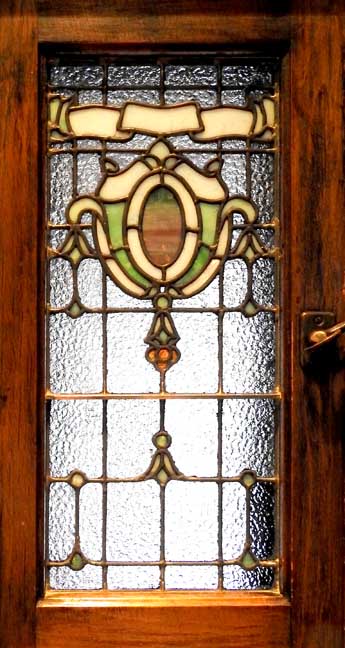
Half bath
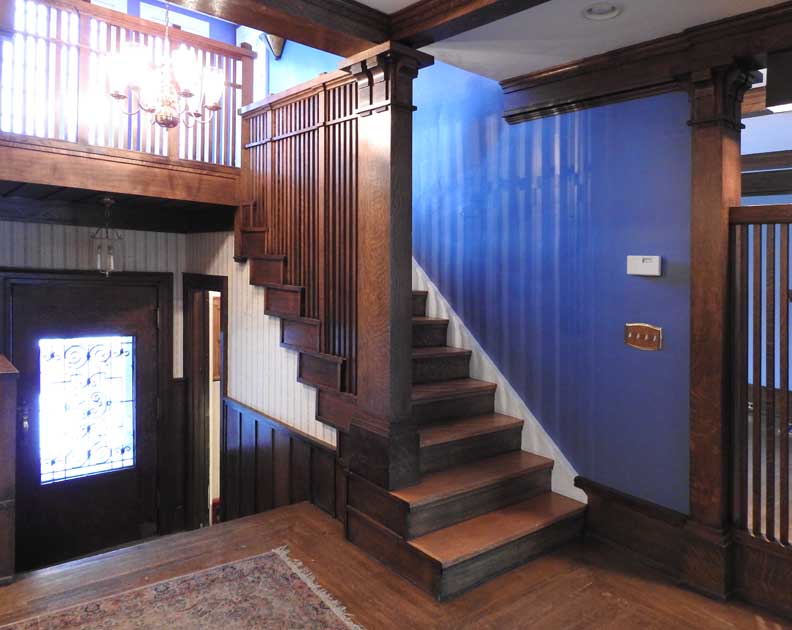
In this photo, door to the immediate right of the main entrance leads to the basement ... Arts & Crafts style staircase and balustrade(detailed below:) ... Room at far right in photo is the living room
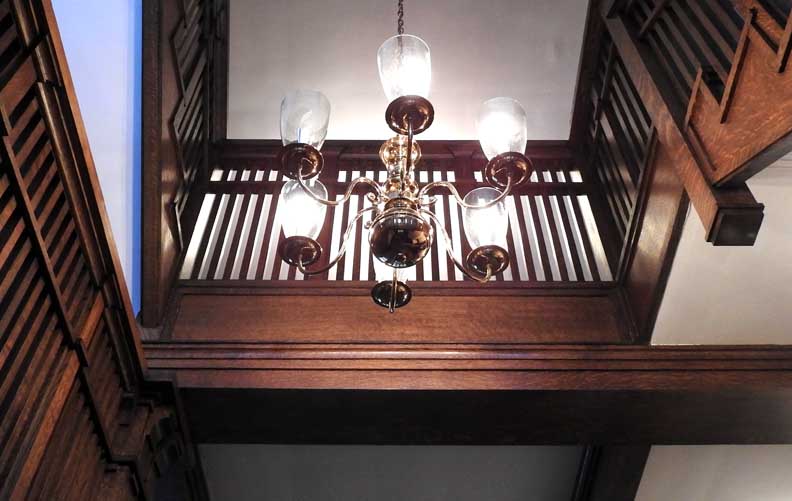
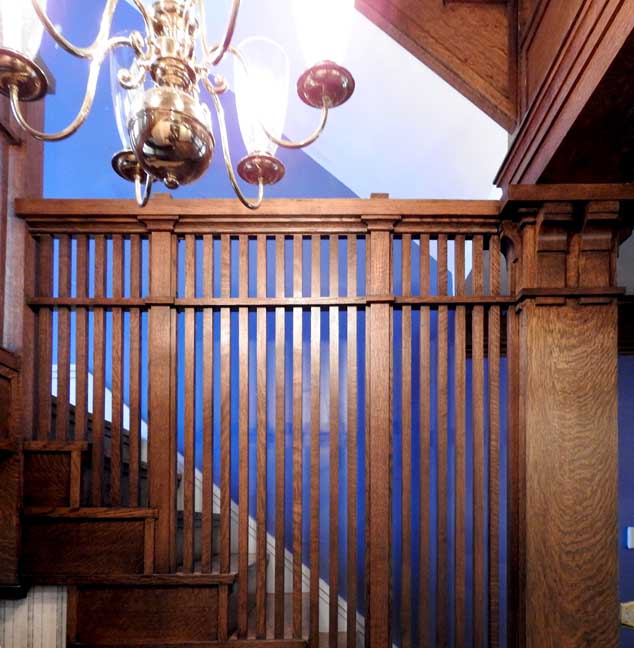
Arts & Crafts style rectangularbalustersand newel column
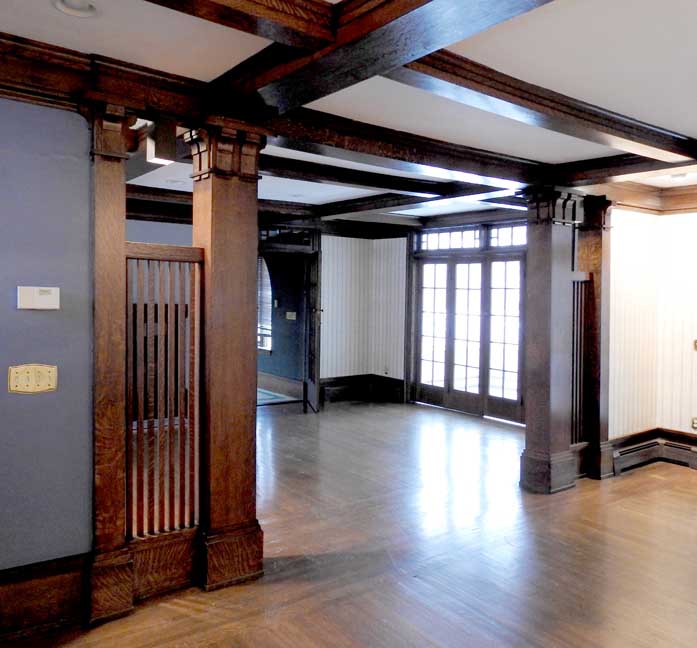
Reception hall and living room ... Room divider columns are frequently found in Arts & Crafts style houses. The slotted panels are distinctive ... Other column divider examples: Roycroft Museum and 452 Parkside Avenue
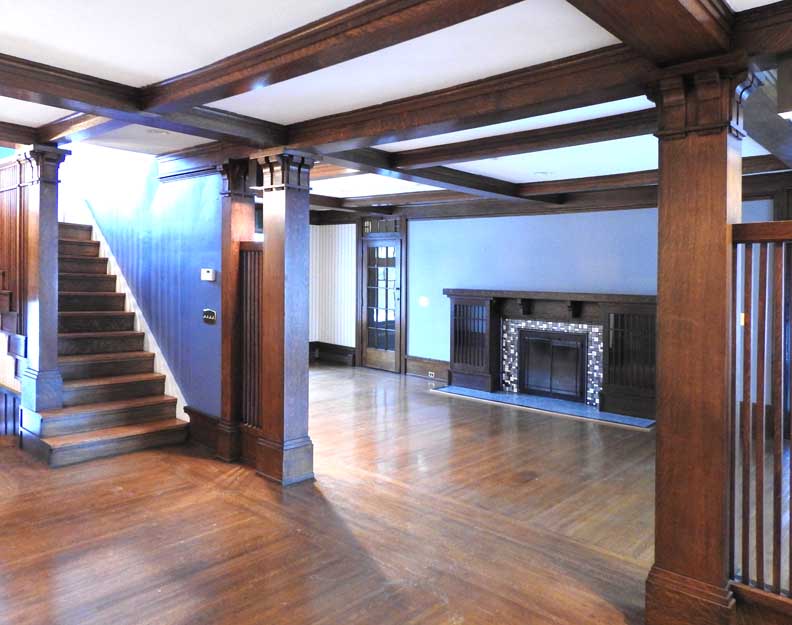
Reception hall and living room ... Door to the left of the fireplaceleads to enclosed porch

First story rear sunroom which adjoins the living room, reception hall, and dining room ... At the right in this photo is the enclosed porch adjoining the living room
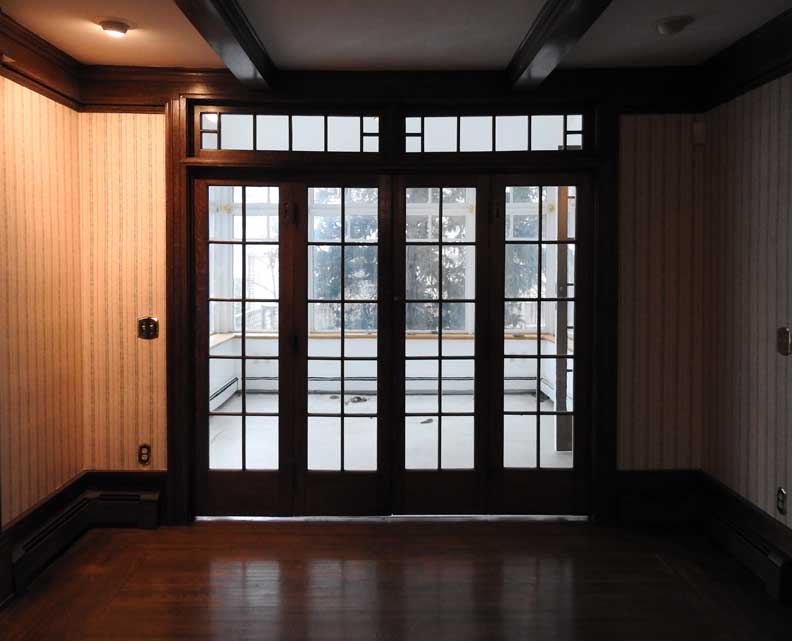
Back of reception hall with French doors leading to rear sunroom
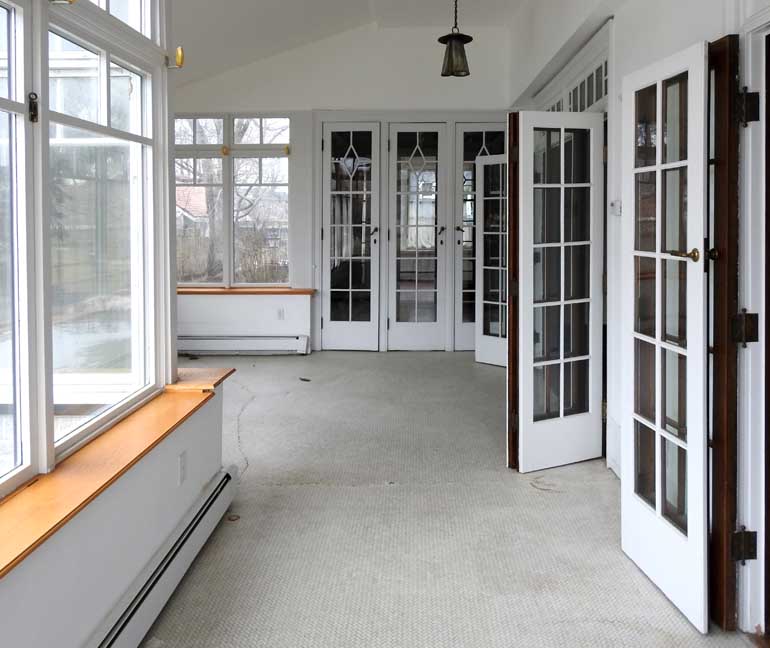
Rear sunroom ... Doors on the far right lead to the reception hall ... Back three French doorslead to the dining room ... Same doors from a different angle below:
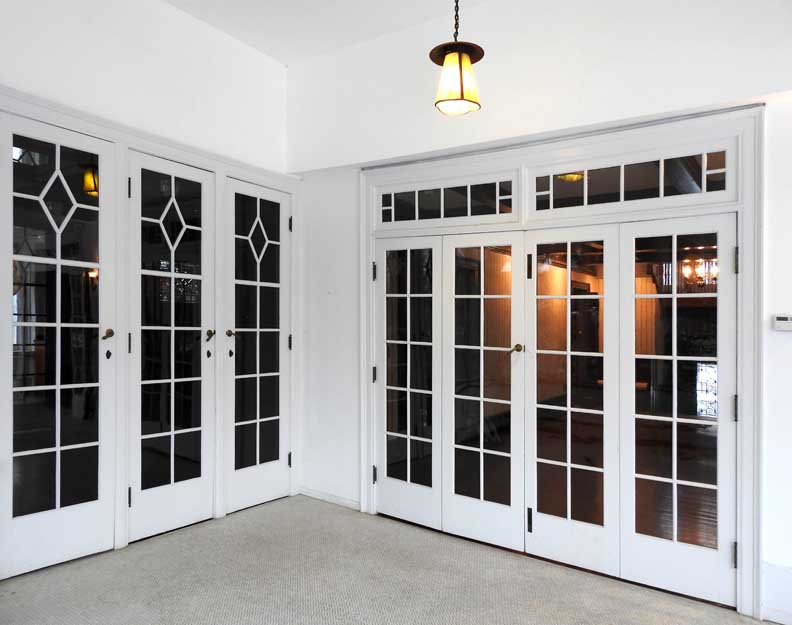
Rear sunroom ... French doors at left lead to the dining room ... French doors at right lead to the reception hall ... Hanging light fixture detailed below:
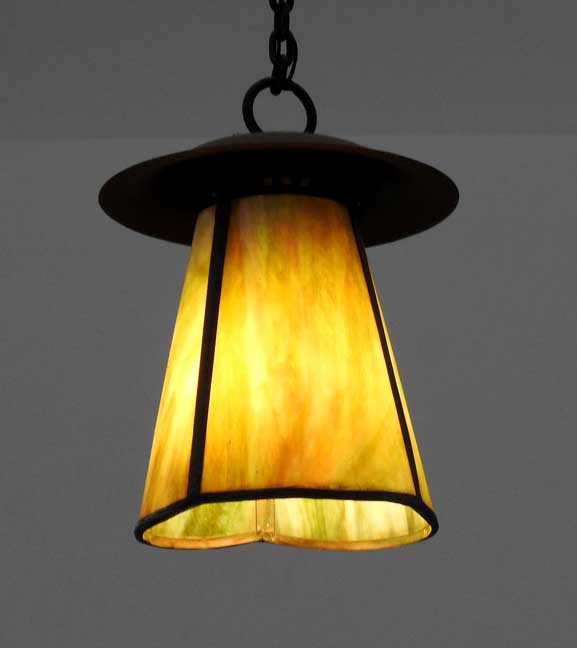
Light fixture featuresopalescent glass
Living room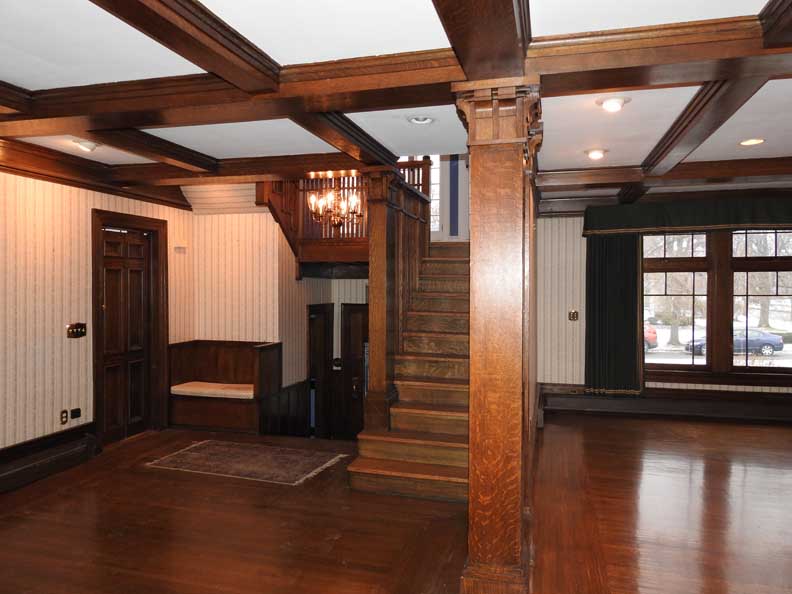
Reception hall and living room seen from the living room
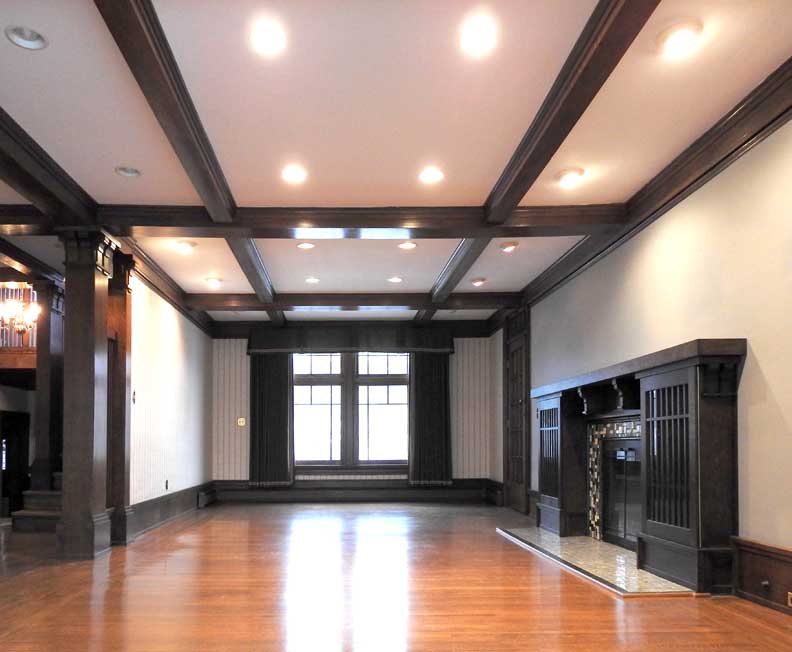
Living room with Receptionhall at left ... Box-beamed ceiling ... Two oversized Arts & Crafts style windows facing Chatham Avenue ... As in many Arts & Crafts style houses, oakis used extensively throughtout the house, including the floors ... Arts & Crafts style room divider columns at left detailed below:
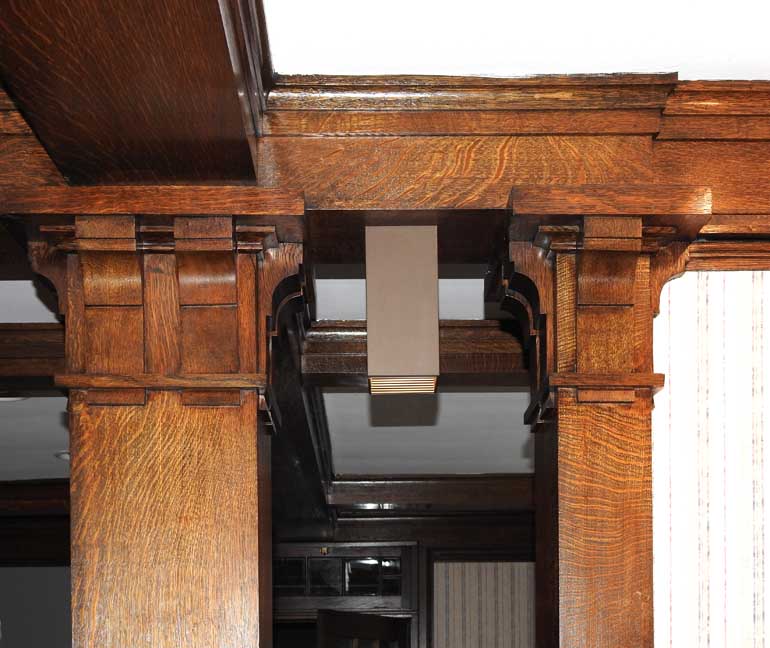
Oak room divider column capitals... Gray light fixture
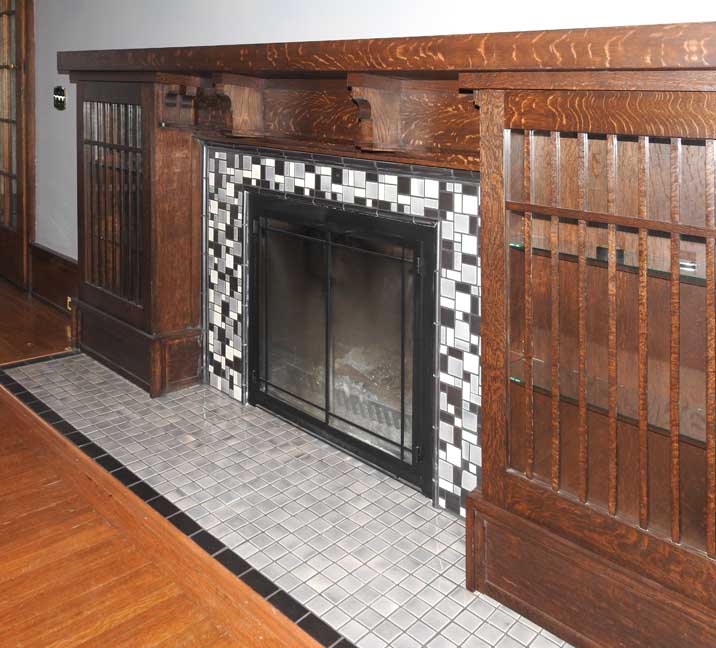
Fireplace flanked by built-in bookcases - a typical Arts & Crafts style feature. In many Arts & Crafts style houses,there are stained glass windows above the bookcases. Example: 452 Parkside
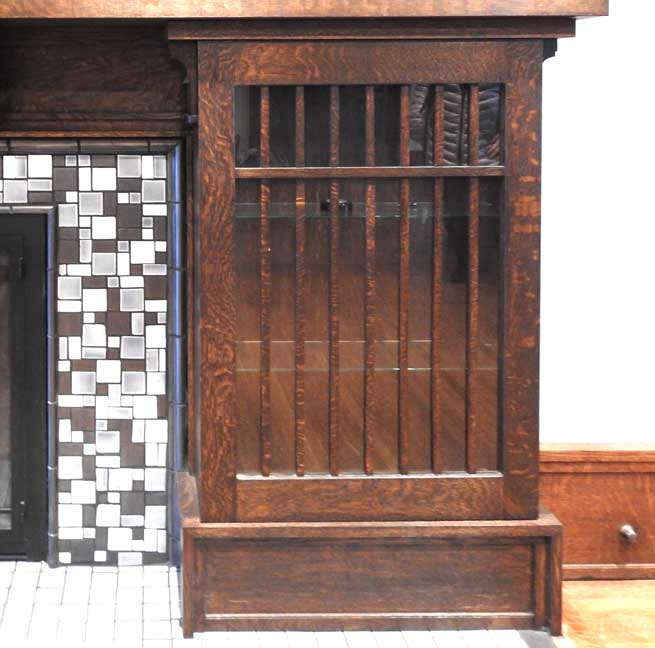
Black and white tiles are most likely not original ... Oak slats echo the room divider slats
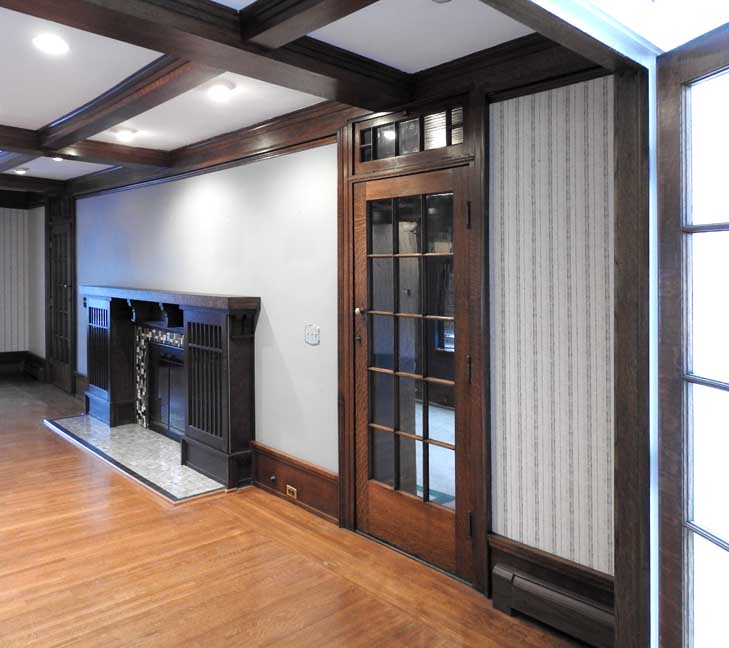
Transom window ... Doors flanking the fireplace lead to adjoining enclosed side porch (details below:)

Enclosed side porchwith rounded windows adjoins the living room which has the two large Arts & Crafts style windows facing Chatham Ave, ... Three enclosed side porch illustrations:
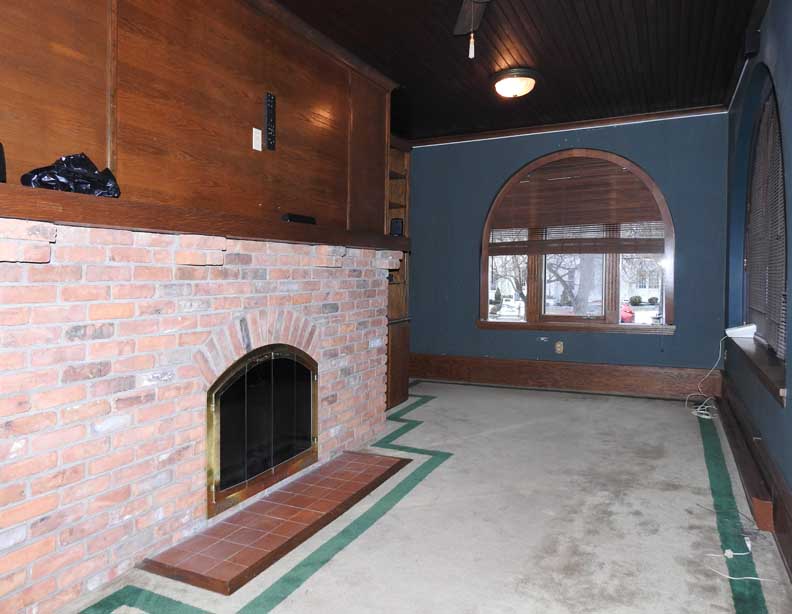
Enclosed side porch adjoining the living room ... The fireplace (detailed below:) backs the living room fireplace and shares the same chimney
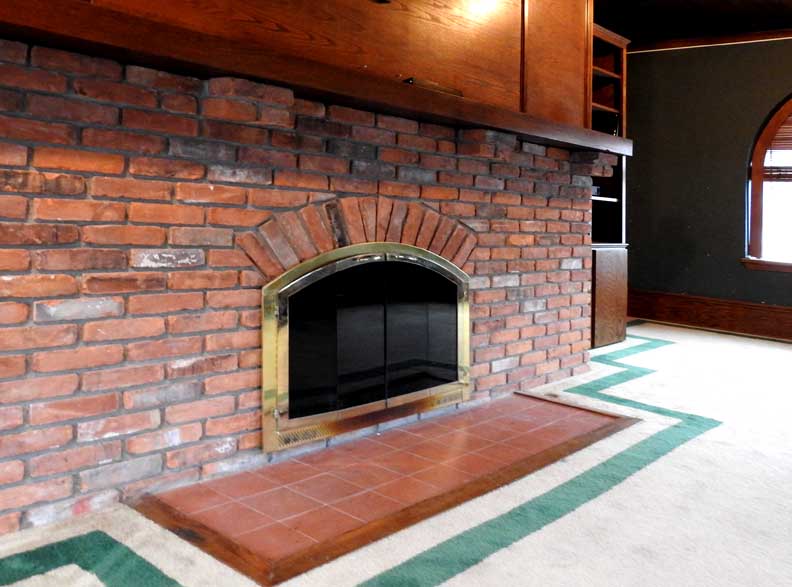
Enclosed side porch adjoining the living room
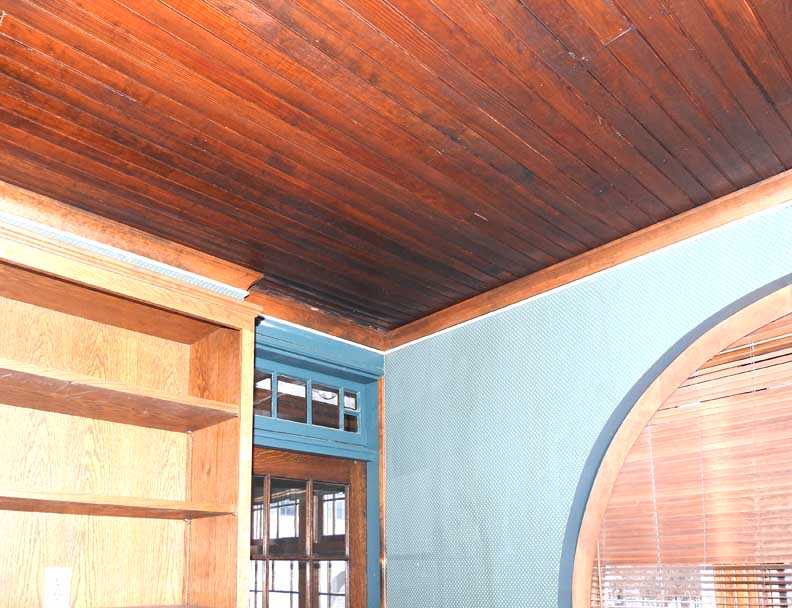
Enclosed side porch adjoining the living room ... The celiing suggests that this was originally an unenclosed side porch ... The round window - certainly not an Arts & Crafts style window - was most likely a later addition when the room was enclosed. So, too, with the plain bookcases,
Dining room
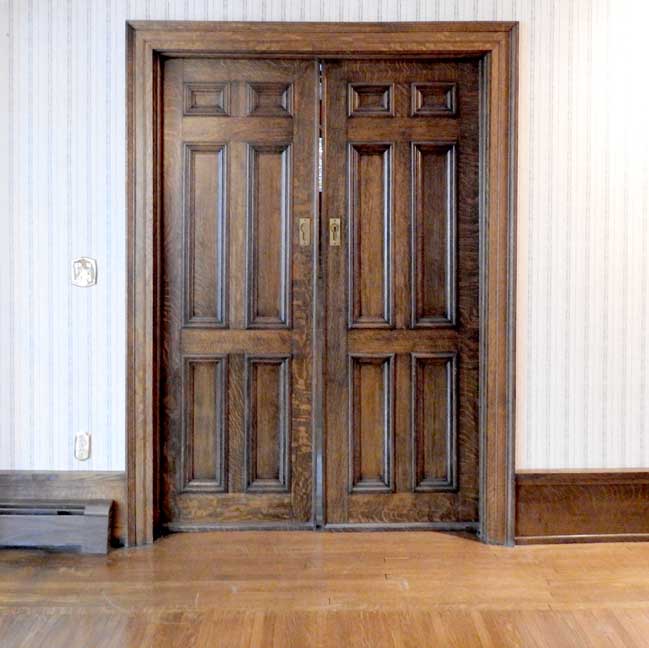
Reception hall pocket doors leading to the dining room. When the doors are opened, one sees the following: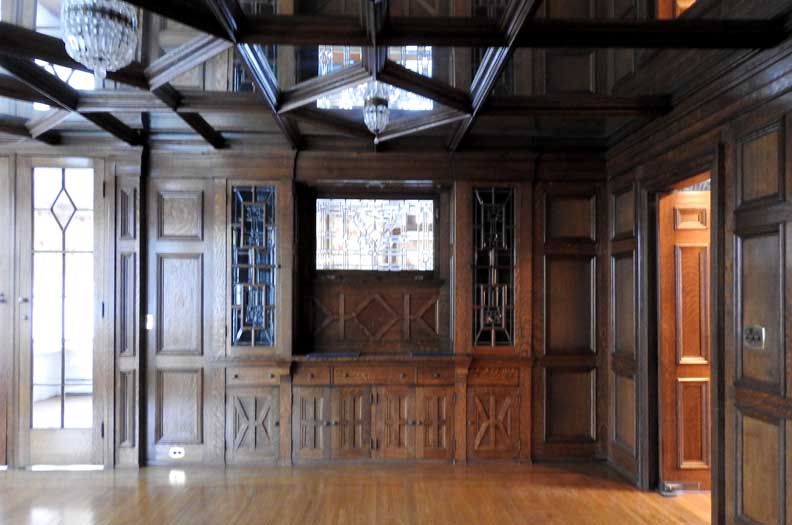
Dining room... Mirrored cofferedceiling ... Built-in cabinets with strapwork motif ... Open door at right leads to kitchen
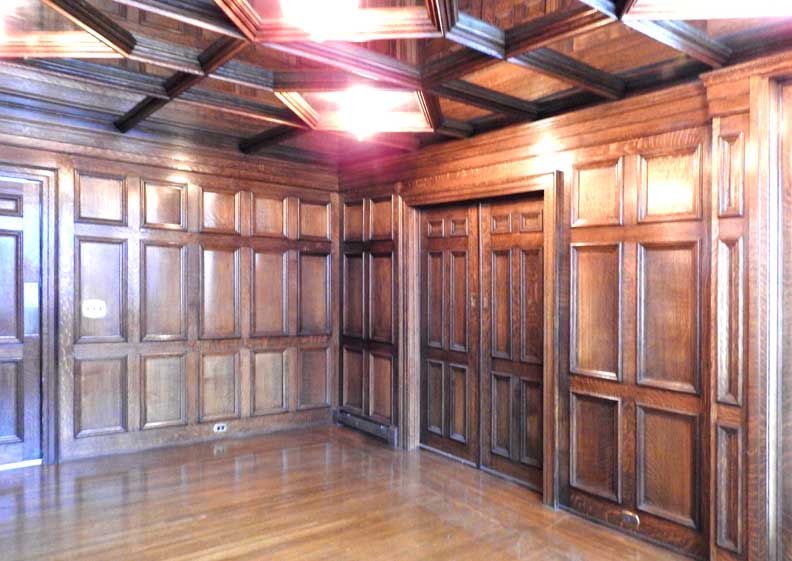
Dining room... Far left door leads to kitchen ... Pocket doors lead to reception hall ... Note coffered, mirrored ceiling ... Oak paneling
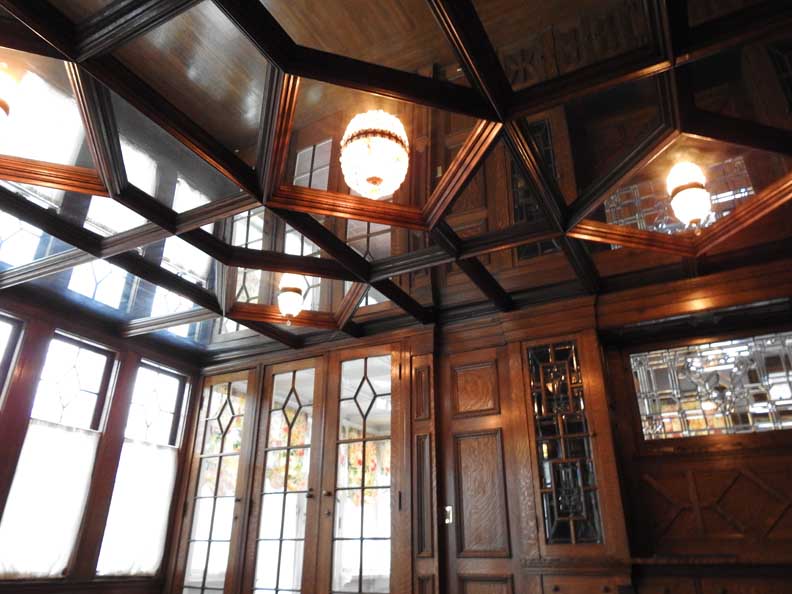
Dining room... Mirroredcofferedceiling ... Diamond shape in door is a typical Arts & Crafts style motif. Example: Austin House
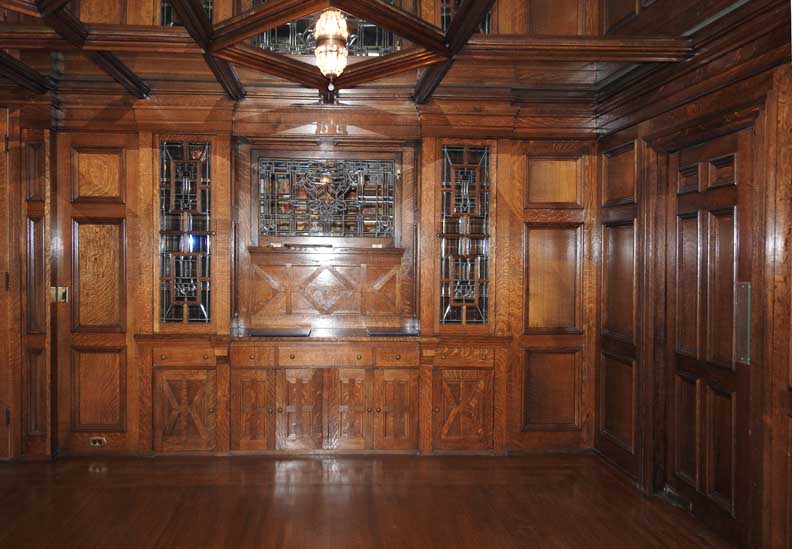
Dining room... Arts & Crafts style built-in buffet... Five buffet details below:
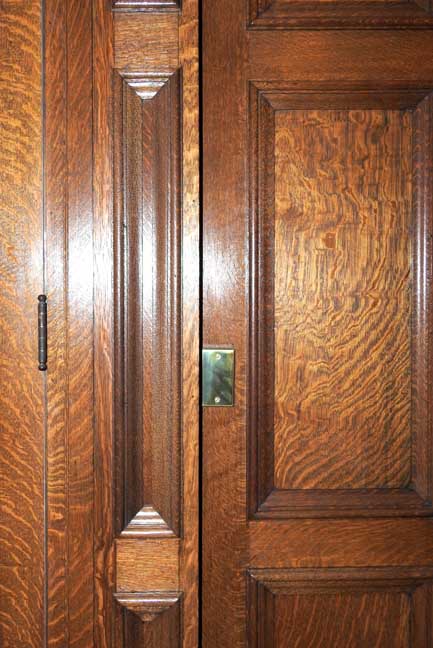
Buffet detail #1
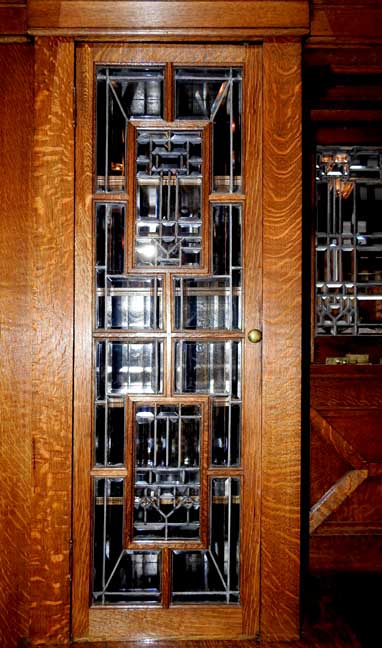
Buffet detail #2 - Leaded strapworkpattern with beveled glass
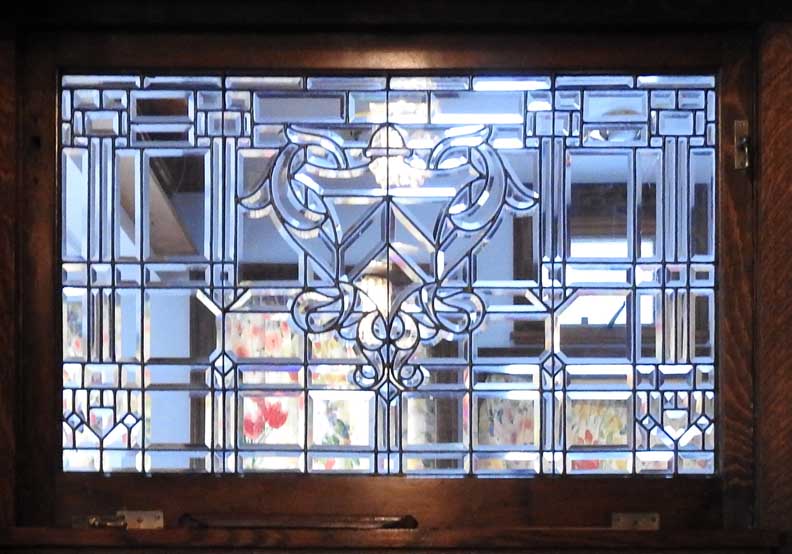
Buffet detail #3 - Leaded strapwork pattern with beveled glass ... Seen through the glass is the kitchen
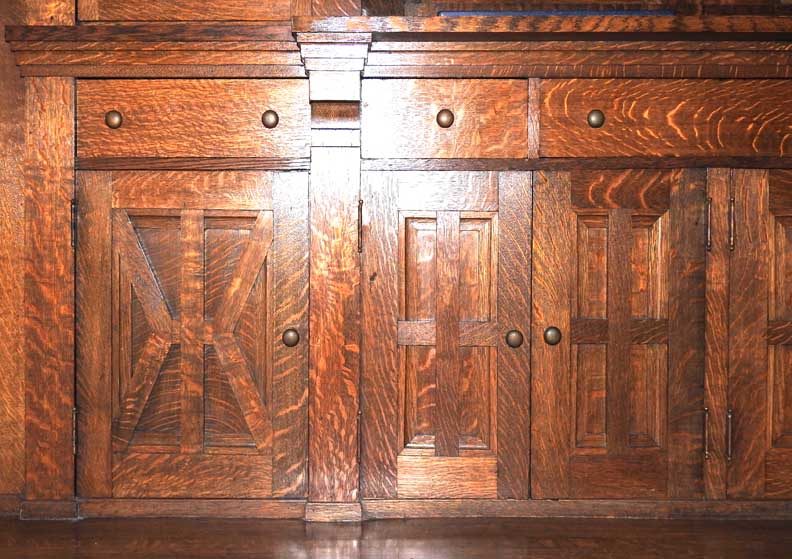
Buffet detail #4 - Strapwork pattern
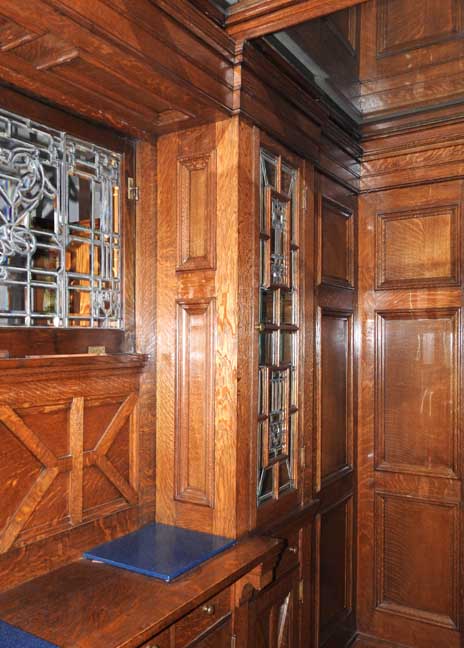
Buffet detail #5

Dining room... Looking towards the backyard ... Mirrored, coffered ceiling ... Doors at left lead to rear sunroom ... Doors at right lead to kitchen eating area
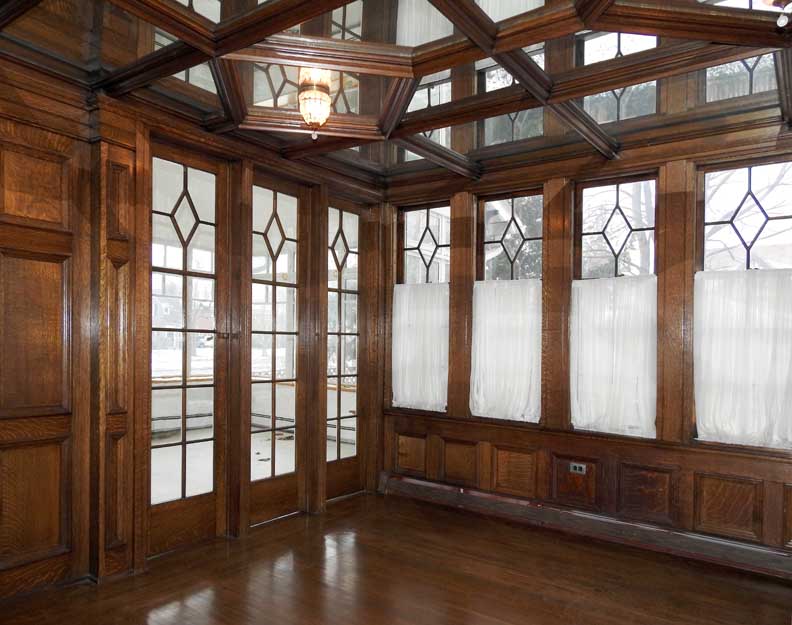
Dining room... Doors at the kleft lead into the rear sunroom which adjoins the living room and reception hall
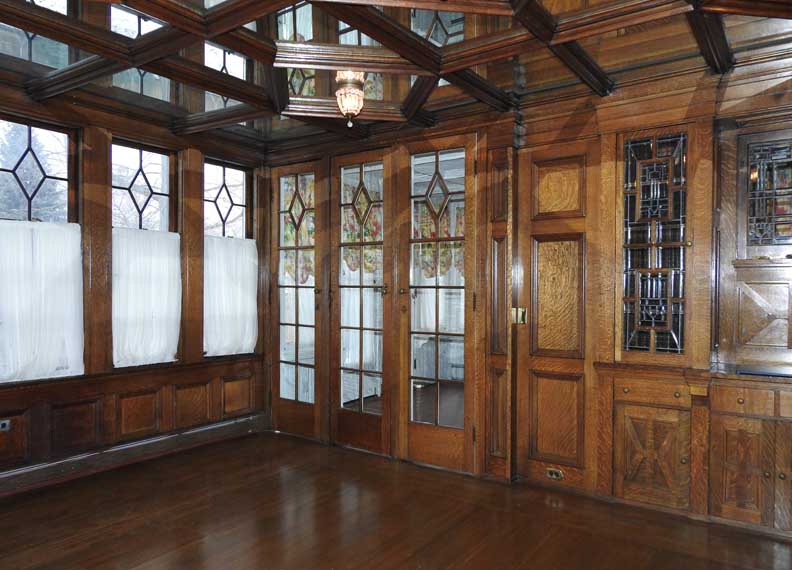
Dining room... Adjoining kitchen eating area can be seen throught the French doors
Kitchen
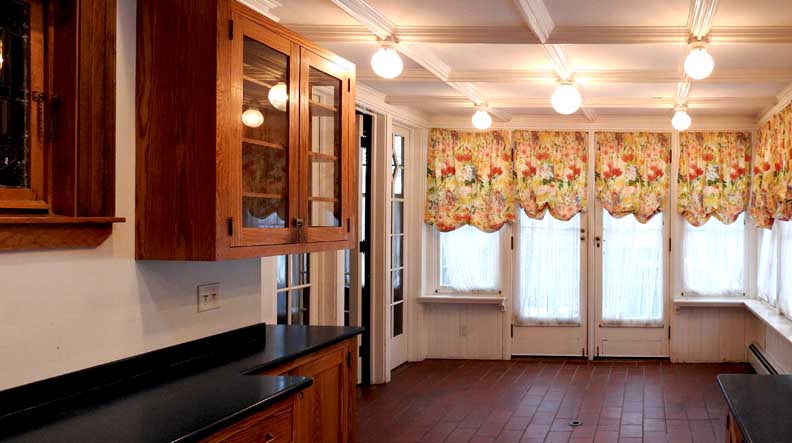
Kitchen eating area ... At left in photo are doors leading to the dining room
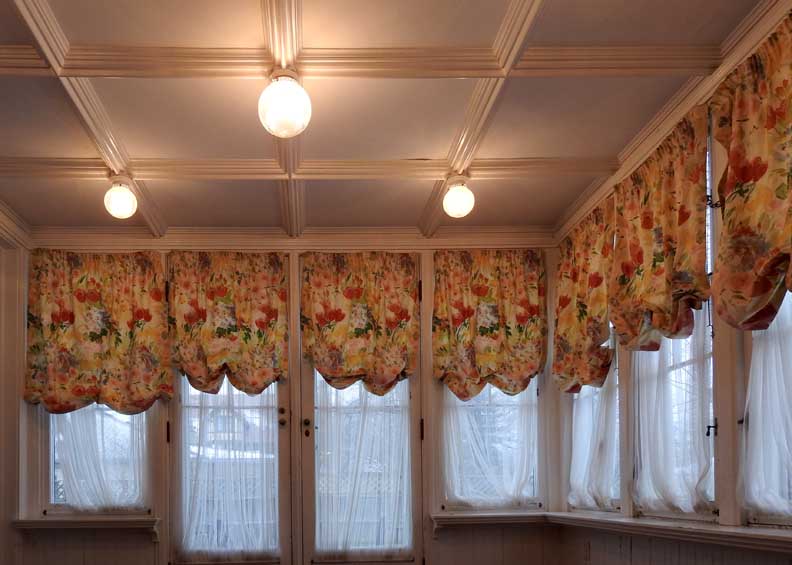
Kitchen eating area
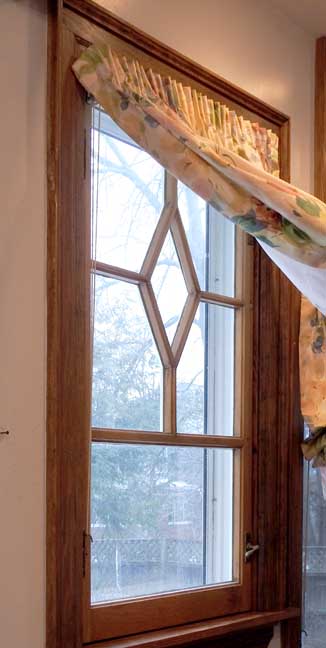
Kitchen eating area ... Arts & Crafts style diamond motif found throughout the first floor
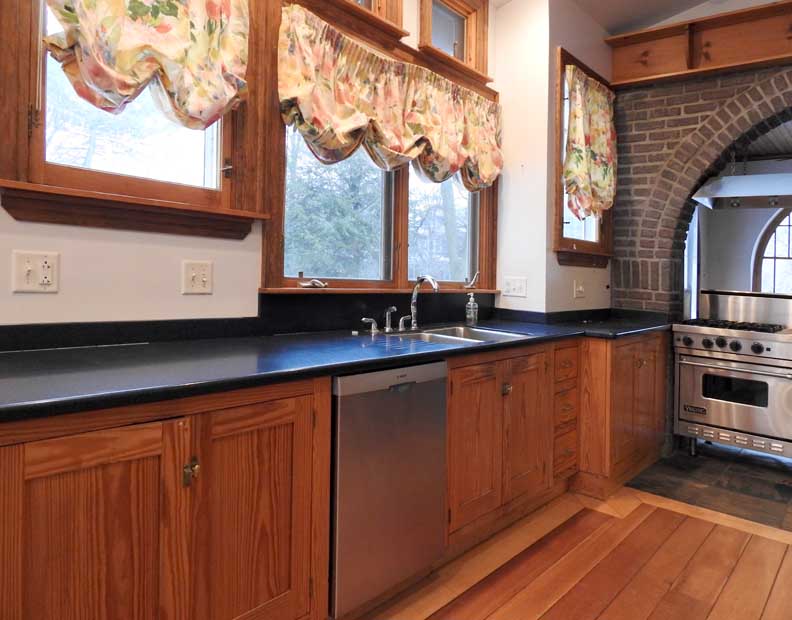
Kitchen - not original
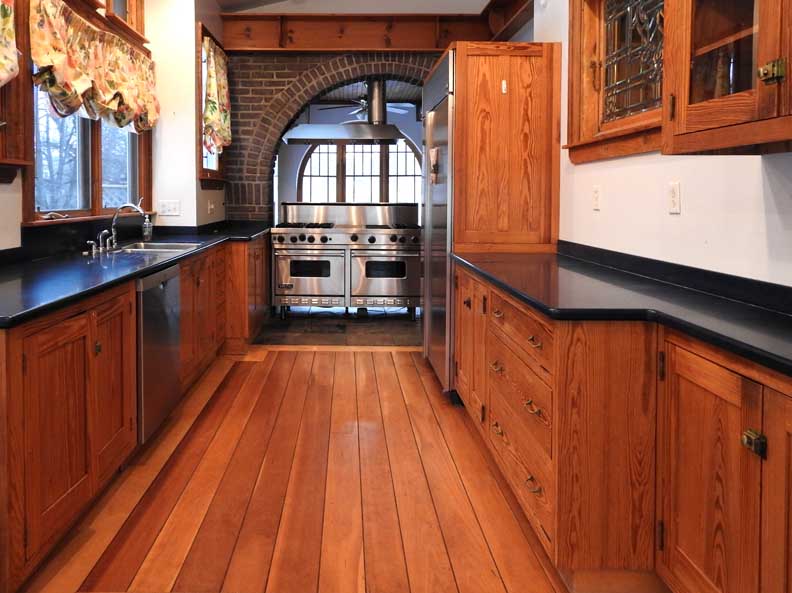
Kitchen - not original
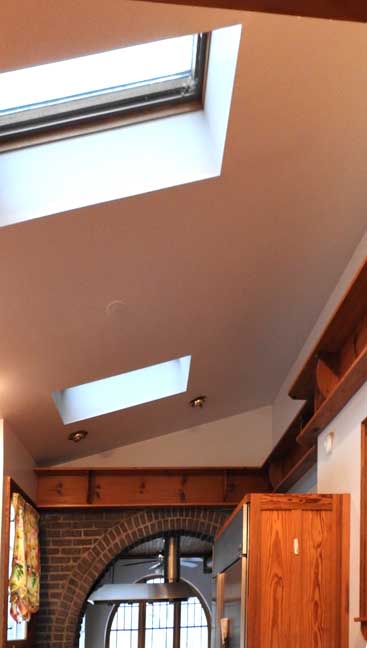
Kitchen skylights - not original
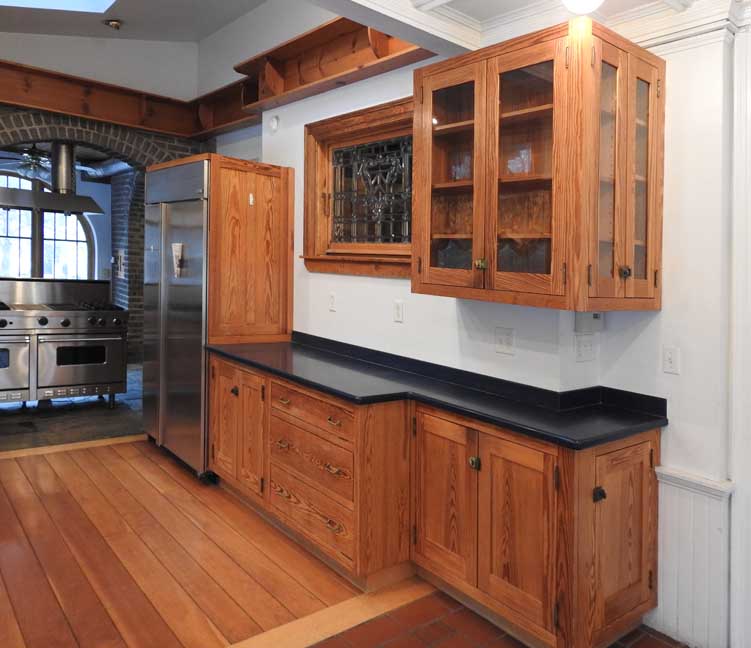
Kitchen ... Note rounded glass doors behind the stove
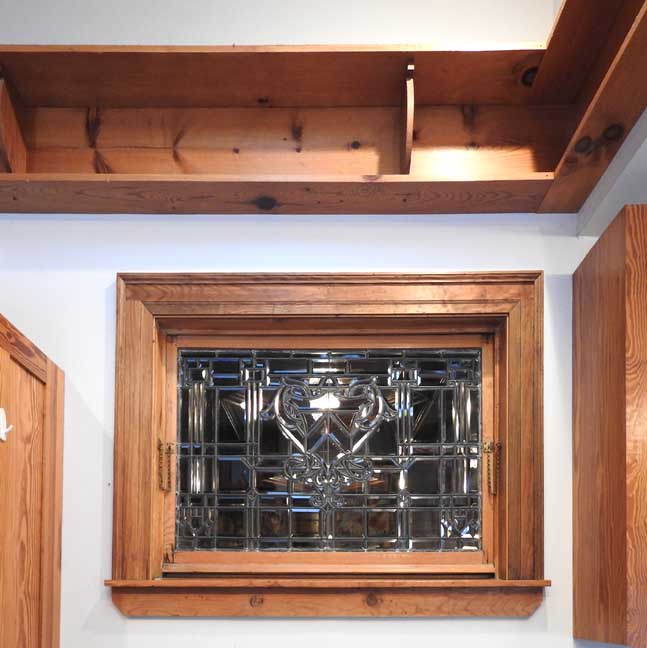
Kitchen ... On the other side of this window is the dining room
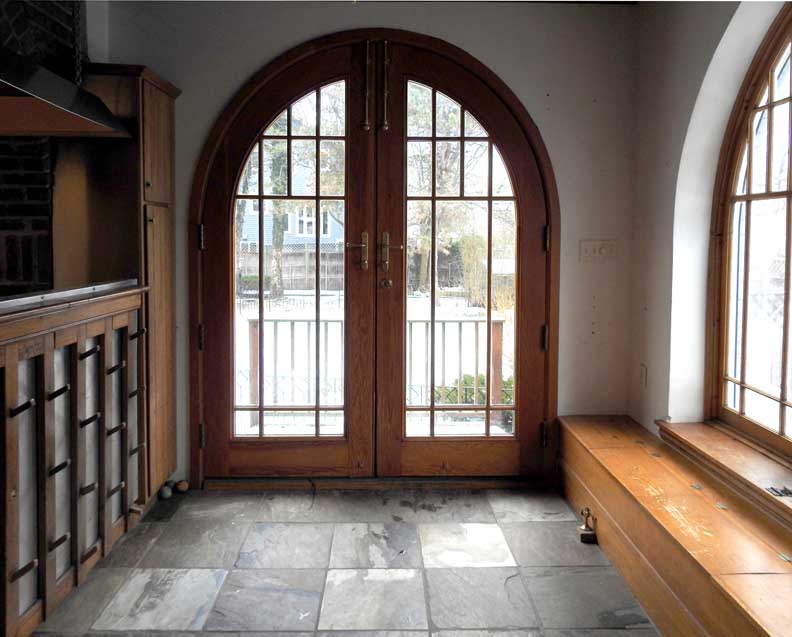
Kitchen, behind the stove
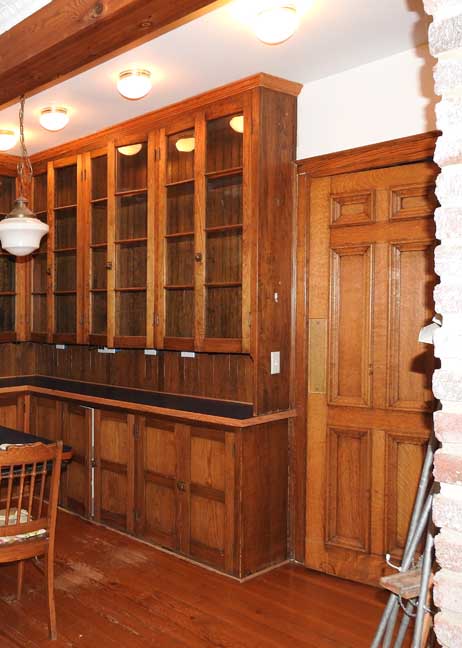
Kitchen, behind the stove, and to the right
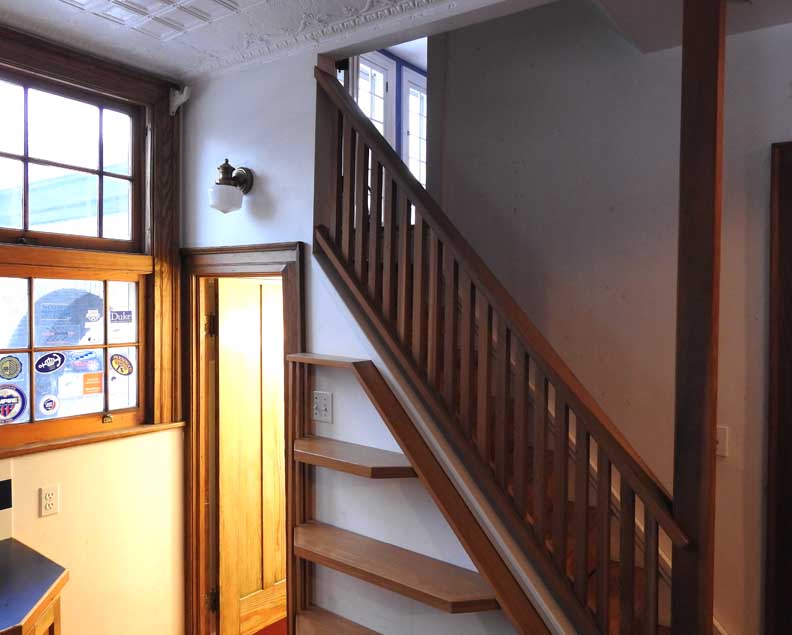
Kitchen, behind the stove, and to the right ... Note tin ceiling (detailed below:)
