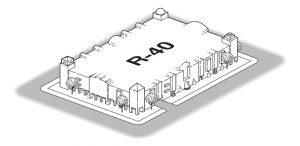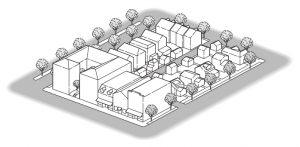Form-Based Codes Defined - Form-Based Codes Institute at Smart Growth America (original) (raw)
Form-Based Code
/fôrm-bāsed kōd/
noun
- A form-based code is a land development regulation that fosters predictable built results and a high-quality public realm by using physical form (rather than separation of uses) as the organizing principle for the code. A form-based code is a regulation, not a mere guideline, adopted into city, town, or county law. A form-based code offers a powerful alternative to conventional zoning regulation.
Form-based codes address the relationship between building facades and the public realm, the form and mass of buildings in relation to one another, and the scale and types of streets and blocks. The regulations and standards in form-based codes are presented in both words and clearly drawn diagrams and other visuals. They are keyed to a regulating plan that designates the appropriate form and scale (and therefore, character) of development, rather than only distinctions in land-use types.
This approach contrasts with conventional zoning’s focus on the micromanagement and segregation of land uses, and the control of development intensity through abstract and uncoordinated parameters (e.g., FAR, dwellings per acre, setbacks, parking ratios, traffic LOS), to the neglect of an integrated built form. Not to be confused with design guidelines or general statements of policy, form-based codes are regulatory, not advisory. They are drafted to implement a community plan. They try to achieve a community vision based on time-tested forms of urbanism. Ultimately, a form-based code is a tool; the quality of development outcomes depends on the quality and objectives of the community plan that a code implements.
Conventional Zoning
Density use, FAR (floor area ratio), setbacks, parking requirements, maximum building heights specified
Zoning Design Guidelines
Conventional zoning requirements, plus frequency of openings and surface articulation specified
Form-Based Codes
Street and building types (or mix of types), build-to lines, number of floors, and percentage of built site frontage specified.
Five Main Elements of Form-Based Codes
1. Regulating Plan
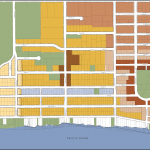 A plan or map of the regulated area designating the locations where different building form standards apply.
A plan or map of the regulated area designating the locations where different building form standards apply.
2. Public Standards
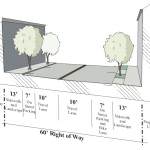 Specifies elements in the public realm: sidewalk, travel lanes, on-street parking, street trees and furniture, etc.
Specifies elements in the public realm: sidewalk, travel lanes, on-street parking, street trees and furniture, etc.
3. Building Standards
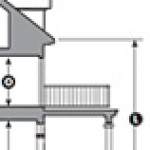 Regulations controlling the features, configurations, and functions of buildings that define and shape the public realm.
Regulations controlling the features, configurations, and functions of buildings that define and shape the public realm.
4. Administration
 A clearly defined and streamlined application and project review process.
A clearly defined and streamlined application and project review process.
5. Definitions
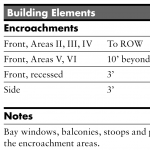 A glossary to ensure the precise use of technical terms.
A glossary to ensure the precise use of technical terms.
Additional Optional Elements
 Architectural Standards
Architectural Standards
Regulations controlling external architectural materials and quality.
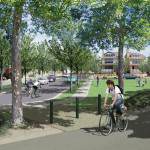 Landscaping Standards
Landscaping Standards
Regulations controlling landscape design and plant materials on private property as they impact public spaces.
 Signage Standards
Signage Standards
Regulations controlling allowable signage sizes, materials, illumination, and placement.
 Environment Resource Standards
Environment Resource Standards
Regulations controlling issues such as storm water drainage and infiltration, development on slopes, tree protection, solar access, etc.
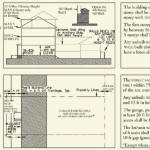 Annotation
Annotation
Text illustrations explaining the intentions of specific code provisions.
Examples
FBCI gathers examples of well-designed form-based codes from communities across the U.S. and abroad to aid research and plan making. Selections such as the Regulating Plan of Peoria, and the Building Envelope Standards of Pleasant Hill Bart Station offer a glimpse of best practices in the design and implementation of form-based codes.
Please also browse the Library of Codes and the Driehaus Award page for further examples. Or watch Bill Spikowski’s video presentation “Creating Urban Form” for and in-depth look at history and practice of form-based coding.

