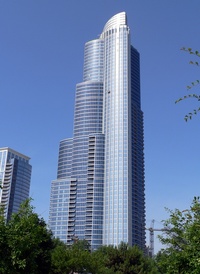Building Review: One Museum Park (original) (raw)
Architecture Tue Jul 08 2008
As the towers along Roosevelt Road rise, appending the South Loop to the Chicago skyline, the focal point may now be in place. One Museum Park (OMP) of the Central Station development is not yet completed but has already anchored itself in postcard pictures and panoramas for years to come. Designed by Chicago firm Papageorge/Haymes, the building is a clever response to the problem of design a building that is shaped by concept but maintaining economic viability. For this lakefront building, economic viability can be summed up in one word, views.
Photo credit: Butler V. Adams
City views, lake views, park views, the seemingly awkward floor plates are effectively planned to allow each unit at least two if not all three of those money making vistas developers yearn for. As was said before, many projects have bent themselves for economic certainty in place of aesthetic drama. One Museum Park's aesthetic utilizes stepped vertical tiers mashed together to give the perception of several buildings densely bundled into one. In some ways, the building is a residential abstraction of another stepped icon of Chicago, the Sears Tower. Followers of the "form follows function" mantra would appreciate the shape of the tiers responding, quite clearly, to the layout of the floor plan.
At the rear of the building (this building clearly has a front and a back) the elevator and mechanical core is in progress of being cladded with spandrel glass. This is actually a bit disappointing, although completely expected. The raw concrete plays nicely in contrast with the glass columns next to it, clearly stating which element was holding up the other.
While the tower's undulating surface nicely anchors the south end of Grant Park with soaring verticality, when viewed from certain angles, the tower can appear slight stumpy. In some sense, the building feels a slight bit shorter than it's design would allow. However, when caught from most angles, OMP stands elegantly layered.
The interior of OMP is clearly the result of the exterior form. The units form an 'L' shape wrapping around the core, requiring a windowed hall to access each unit. As a result, the views from the hallways looking west are, themselves, stunning. This is a nice refresher from the usually cavernous and disorienting feel in most residential buildings. Most of the individual units resemble a bit of a labyrinth which, because you have to seemingly walk awhile to get anywhere in the condo, make them feel much larger than they actually are. The only general criticism one can make of the unit layouts is that the perimeter columns and angled window intersections create many odd spaces that seem to each be an opportunity for a hidden niche or simply a pain to furnish or maintain.
Overall the building definitely assumes it's role as a flagship tower for Central Station and the City of Chicago, it will be exciting to see how Papageorge/Haymes designed Museum Park West diminishes or enhances the design of One Museum Park.

