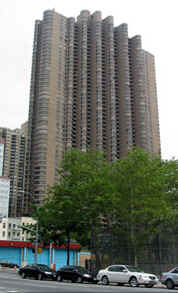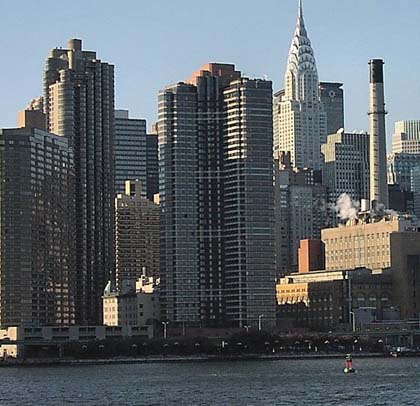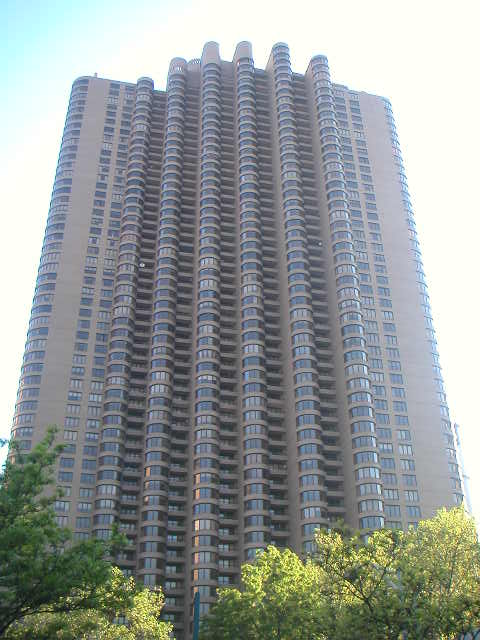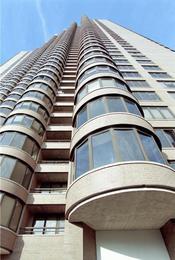|
- This building totals 1.1 million square feet and required a full city block of site development, including the incorporation of the former East Side Airline Terminal within the buildings' footprint. - The structure is comprised of 125,000 square feet of commercial space which contains offices, retail stores, a 12,000 square-foot private health club, and a 48,000 square foot parking garage. - The Corinthian exterior is constructed of brick and reinforced concrete masonry. - The interior design includes an elegant, skylighted entrance foyer and a multitude of high quality finishes throughout the building. - The unique exterior design features cylindrical and curvilinear towers with bay windows on all sides of the building. |




