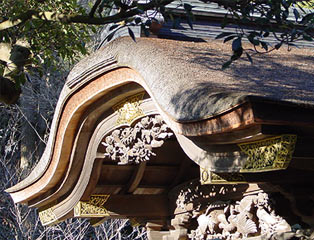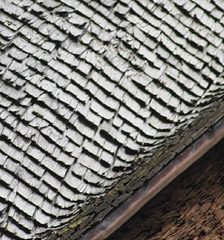hiwadabuki �O�畘 (original) (raw)
  |
|---|
 |
 |
 |
�@
_hiwadabuki_�@�O�畘




**KEY WORD :**�@architecture / general terms

�@
A roof covered with layers of Japanese cypress hinoki �O (�w) bark shingles. The shingles are usually 45-60cm in length, 4-15cm in width, and 9-12cm thick. The extension from the overlap of one shingle over another is 1-2cm. Cypress shingles are secured with bamboo nails.
�@
 |
�@ |  |
|---|
Engakuji Chokushimon �~�o�����g�� (Kanagawa)
�@
�@


REFERENCES:
�@



EXTERNAL LINKS:
�@�@



NOTES:
�@



(C)2001 Japanese Architecture and Art Net Users System.�@No reproduction or republication without written permission.
�f�ڂ̃e�L�X�g�E�ʐ^�E�C���X�g�ȂǁA�S�ẴR���e���c�̖��f�����E�]�ڂ��ւ��܂��B
�@