Chicago ''L''.org: Stations - Halsted/63rd (original) (raw)
| 
 | |
| ------------------------------------------------------------------------------------------------------------------ | |
| |
| ------------------------------------------------------------------------------------------------------------------ | |
 |
 |
|---|
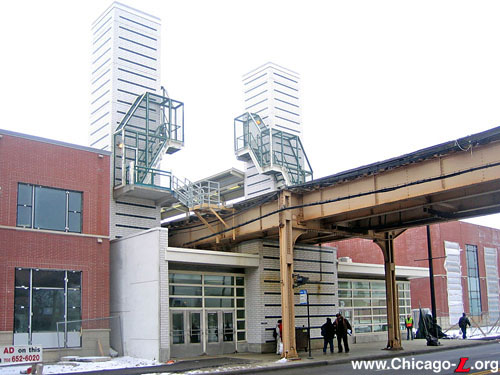
The Halsted station on the Ashland Branch is seen looking southeast on March 7, 2007. The station's design, with its glass curtain wall storefront entrance and walls and elevator tower clad in white tile with green bands, is typical of many station facilities built during the 1994-96 Green Line renovation. For a larger view, click here. (Photo by Graham Garfield)
Halsted (800W/6300S) Halsted Street and 63rd Street, Englewood
Service Notes:
|
| Green Line: Ashland branch | | --------------------------------------------------------------------- | ------------------------------ | |
| Accessible Station |
Quick Facts:
Address: 6321-25 S. Halsted Street Established: December 24, 1906 Original Line: South Side Elevated, Englewood branch Previous Names: none
| Skip-Stop Type: |
| Station | | ------------------- | --------------------------------------------------------------- | ----------- |
Rebuilt: 1927, 1996 Status: In Use
History:

The original Halsted station house can been seen in this February 19, 1924 view looking east. An Interurban Traction car loads passengers on 63rd Place to the right while others wait for CSL streetcars. The Classical Revival station seen in shadow is similar to Racine one station west. For a larger view, click here. (Photo from the Krambles-Peterson Collection)
The Englewood branch of the South Side Rapid Transit began construction in 1903. It opened in segments, beginning November 3, 1905 with a shuttle from the main line at 58th Street to State Street. By December 10 it was extended to Wentworth and Princeton (actually 61st Street) on January 11, 1906. The next segment to Harvard Street opened November 3 (the victim of a 226-day iron workers' strike). Parnell and Halsted to the opened just in time for last minute Christmas shopping on December 24, delayed by a nearly yearlong steel workers' strike. For decades, 63rd and Halsted was Chicago's premier shopping district. On February 25, 1907, the branch was extended to Center Street (now Racine Avenue), opening the station there. The rest of the line was opened to its terminal at Loomis Blvd on July 13, 1907.
The facility at Halsted consisted of a grade-level station house on the east side of the street, with stairs from the rear of the building leading to dual side boarding platforms at the elevated track level. The station was constructed in 1905-06, designed by architect Earl Nielson, engineered by Charles Weston of the South Side Elevated Railroad Company staff and built by the American Bridge Company of New York.
The station house was constructed of brick with copper and wood trim, stone sills and limestone column bases executed in the Greek Revival style. The most prominent feature of the front elevation was the triangular pediment above the front windows and doorway, which along with the articulated cornice, triglyphs and pilasters made the building resemble a Doric temple. The front elevation had a center doorway for entry flanked by windows on each side. The building was flanked on each end by a side hallway, which led from the front elevation to the rear, bypassing the interior fare control area. These could be used for auxiliary exiting or entry during pay-on-train periods.
The interior was built with wooden floors and plaster walls and ceiling. Window and door frames were wooden. A vestibule was located at the front doorway. A restroom and porter's closet were located in one corner of the interior. An ornate wooden ticket agent's booth was located in the middle of the interior.
From the back of the station house, stairways led to each of the station's dual side platforms. The platforms were typical of those on the Englewood branch, with wood decking on a steel structure. The canopies were supported from the back of the platform, with steel arched supports and latticework along the back and a hipped corrugated metal roof. The original pipe railings were later replaced with simple angle iron. The original shepherd's crook light fixtures with incandescent bulbs were also later replaced with box-shaped sodium vapor lights during the CTA era.
Renovations

The new Halsted station had been open less than three months when this picture was taken on February 17, 1928. The Beaux-Arts elements common to many of Arthur Gerber's 1920s stations are evident in the main entrance. For a larger view, click here. (Photo from the Krambles-Peterson Collection)
In 1927, the Chicago Rapid Transit Company (CRT) improved this station (and a number of others) with new, larger station houses. Opening on December 1, the new $50,000 facility was designed by company architect Arthur Gerber in a Classical Revival style similar to those built at Logan Square and South Blvd., among others.
The front elevation combined elements of Doric and Beaux Arts designs, executed in terra cotta. Trademark Gerber details include the laurel-framed cartouches, a pair of Greek Revival Doric columns framing the entrance, gloved lights and the words "Rapid Transit" above the door in terra cotta. The station also had a side entrance with its own similarly ornate doorway facing a streetcar loop on 63rd Place, connected inside by an L-shaped corridor. Numerous Chicago Surface Lines (CSL) streetcar connections could be made from the station, as well as to the cars of the Chicago & Interurban Traction Company to Kankakee between 1912 and 1927.
Rental stores lined the halls while the fare controls occupied the east end of the building. The interior was executed in smooth stone with a spacious fare control area, with terrazzo flooring and "art marble" and plaster walls. On the street elevation, two retail spaces were provided on either side of the entrance. The station remained relatively intact into the 1990s, with its original floors, wood moldings, and decorative agent's booth. Other features, however, such as the original exterior gloved lights and some ornamentation were removed over the years.
The opening of the Evergreen Plaza shopping center to the southwest, as well as the rise of the automobile in the postwar era, combined with other factors to take away 63rd and Halsted's prominence as a regional shopping district. In 1964, the Chicago Department of Urban Renewal designated the shopping district at 63rd and Halsted streets an urban renewal area. Developers made plans to convert the area into a pedestrian mall in an attempt to compete with the new indoor shopping malls in the nearby suburbs. Mayor Richard J. Daley dedicated the new Englewood Shopping Center in 1969. Auto traffic was diverted away from the main intersection of Halsted and 63rd onto a new bypass ring road built around the outdoor mall, with large parking lots circling the perimeter of the facility. Buses continued to use the old streets that lead directly into the mall. Canopies were built over the sidewalks in front of all the store to provide weather protection for customers walking the outdoor mall. Spearheaded by the Englewood Business Men's Association, the City, social services, and mall management worked with community leaders and groups to integrate the mall with the community, with the goal of making the mall a vital part of the community, and a central part of everyday life. In the end, the project did not work -- and perhaps exacerbated the problem -- and the district continued to decline. In the '80s, the city had a plan to revamp this and other Englewood stations as part of the urban revitalization project, but this never came to pass.
Green Line Renovation
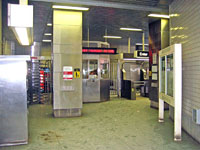
The interior of the rebuilt Halsted station is seen looking east in the unpaid area toward the fare controls on March 7, 2007. The columns wrapped in stainless steel conceal the support beams for the elevated track structure above. For a larger view, click here. (Photo by Graham Garfield)
On February 21, 1993, the South Side Englewood-Jackson Park service, formerly paired with the Howard service and forming the North-South Route, was repaired with the Lake Street service and formed the CTA's new Green Line.
On January 9, 1994, the Green Line closed for a two-year rehabilitation. All stations on the line, including Halsted, closed for renovation.
This old Halsted station was demolished and replaced with a new glass, steel and tile structure as part of the Green Line renovation. The green and white station has one entrance on what used to be the corner of Halsted and 63rd Place (the latter being vacated and removed). The station house has a glass and metal storefront on the north end of the front facade and a blank wall clad in white tile with green bands under the elevated track structure. The south end of the front elevation is a retail space with a full-height banded windows and entrances both from the street and inside the station house.
The station interior is fairly utilitarian, with white glazed brick walls, concrete floors, and a suspended metal panelled ceiling. Entering passengers navigate an angled corridor before the interior opens up in the fare control area, behind the retail space adjacent to the station entrance. The stainless steel octagonal Customer Assistant booth was typical for "L" stations built in that era. The station featured elevators to each platform for accessibility in addition to stairs, as well as an escalator to the inbound platform.
The rebuilt station features dual side platforms extending east from the elevator towers. The platforms have concrete decks and canopies approximately six cars long, each simply designed with a flat, angled roof and cantilevered from a row of support columns along the back of the platform. The railings are typical of the renovated Green Line stations, with green-painted metal frame split into panels, a round top piece, and mesh panels. The rest of the platform steel was painted white. The platforms were outfitted with stainless steel windbreaks, benches, lights, heaters, and Transit Information Boards.
In 2005-07, the City embarked on a project to built a new campus for Kennedy-King College, one of the City Colleges of Chicago, centered around Halsted and 63rd, adjacent to the station. The new $254 million 40-acre campus included six buildings and significantly rebuilt the surrounding cityscape. Several commercial buildings along Halsted and 63rd streets were demolished. In addition, many of the remnants of the pedestrian mall were removed, including the bypass road (with traffic diverted back onto the Halsted and 63rd arterials) and most of the pedestrian sidewalk canopies. During the construction, the auxiliary exits from the east end of both platforms, which formerly led to a mall parking lot behind the station, were temporarily closed. The auxiliary exits reopened when the new Kennedy-King College was dedicated at a ceremony Wednesday, July 18, 2007.
The North-South Route (Temporarily) Returns, Thrice
In 2013, the CTA launched the Red Line South Reconstruction Project, a track renewal project to rebuild the Dan Ryan branch tracks from the bottom up, excavating down to the bottom of the trackbed to rebuild the underground drainage system then installing new ballast, ties, and tracks. Some modest station improvements were also performed. In order to perform the work more quickly and cost-effectively, the CTA closed the Dan Ryan branch for five months while work was performed. During that time, there would be no 'L' service on the Dan Ryan branch south of Roosevelt station.
As part of the alternate service plan for Dan Ryan riders, Red Line trains were rerouted via the old 13th Street Incline from the State Street Subway to the South Side Elevated, where they operated to Ashland/63rd via the South Side Elevated tracks in a pattern reminiscent of the old Howard-Englewood "A" trains of the North-South Route days.
Red Line service to Ashland/63rd began on Sunday, May 19, 2013. Following the five-month track reconstruction and renovation work on the Dan Ryan, Red Line service to 95th resumed at 4am, Sunday, October 20, 2013. At the same time, Red Line service via the South Side Elevated and Englewood branch was annulled and Green Line trains resumed service to Ashland/63rd, alternating between the two 63rd Street terminal branches.
Red Line service between Howard and Ashland/63rd via the South Side Elevated returned temporarily in 2017, although it was only select trains and only during weekday rush periods; during most times, normal service via the Dan Ryan branch continued. The diversion was necessitated by the $280 million 95th Terminal Improvement Project to expand and greatly improve the 95th/Dan Ryan Red Line station -- as construction continued on the new terminal, including foundations and structural steel work next to the tracks, track alignment work, and platform construction, CTA needed to close both the east and west platform tracks (at separate times), severely constraining capacity during rush and requiring a reduction in the number of trains in and out of the station.
On April 3, 2017, CTA began rerouting some Red Line trains, primarily in the off-peak direction, for a few hours each weekday onto the Green Line to or from the Ashland/63rd station. Reroutes onto the south Green Line in the off-peak direction took place in the morning (7:56 to 9:14am) and evening (4:40 to 5:58pm) rush periods (times at Roosevelt, just north of the diversion point); there were also a small number of trains that operated between Ashland/63rd and Howard in the peak direction, though primarily for car-balancing purposes. CTA officials said the reroute affected less than 10 percent of all Red Line trains.
The diversion of select rush period Red Line trains to/from Ashland/63rd lasted for approximately six months, with the last Howard-Ashland/63rd trains running Wednesday evening, November 22, 2017.
The Red Line Ashland/63rd service resumed on July 30, 2018, to allow additional work in, over and around the platform tracks at 95th/Dan Ryan; the last day of this iteration of the service last ran on April 26, 2019.
Small Business/DBE Contractors Provide Station Improvements
In 2018, CTA made improvements at four Green Line stations -- 51st, Halsted, Cottage Grove and Kedzie -- benefitting Chicago's South and West side communities with improved transit facilities and new opportunities for small local business owners.
A variety of subcontractors completed the work on these four stations, some of which graduated from CTA's 2017 Green Line Small Business Initiative. Through this unique program, small businesses and disadvantage business enterprises (DBEs) from Chicago's South and West sides were provided training and assistance in order to help them compete for business opportunities on CTA projects.
The contract for improvement work on the 51st, Halsted, Cottage Grove and Kedzie Green Line stations was awarded to F.H. Paschen. Paschen then hired a number of subcontractors to meet the project's DBE goals, as well as some of the participants of the Green Line Small Business Initiative.
The DBE participation for each station included 35% at 51st Station, 40% at Cottage Grove, 40% at Halsted and 35% at Kedzie. Companies that worked on the Green Line stations included The Giant Painter, which painted the Kedzie and Halsted stations; R.E.A. Masonry, LLC, which worked on Halsted; Synergy Development, which provided their services at Cottage Grove and Halsted; Bartech Group, which worked at Kedzie and Halsted; and Alpha Phase, which worked on the 51st station.
Of the 24 small and local businesses that participated in the Green Line Small Business Initiative, four received DBE certification as a result of the program and six firms were able to secure improvement work on the four Green Line stations listed above, as well as the Garfield station.
Each of the four Green Line stations received the following improvements, which have significantly improved the safety of the stations and has extended the useful life of various station components:
- Replacement of existing light fixtures with LED
- Cleaning and polishing of all stainless steel surfaces
- Painting of the stairwells and stair structures
- Exit stairs repaired for increased customer safety
- Adding ADA-compliant hand rails
- Adding new stainless steel and glass storefront doors with frames
- Power washing the interior and exterior walls, glass and steel facade
- Adding new backlit station Identifier, entrance and elevator signage
- Sealing roof to wall connections
On December 28, 2018, Mayor Rahm Emanuel and CTA President Dorval R. Carter, Jr. announced the completion of the improvements made at the four Green Line stations.
The cost of improvements to all four stations was $12 million, funded by 2017 CTA bonds.
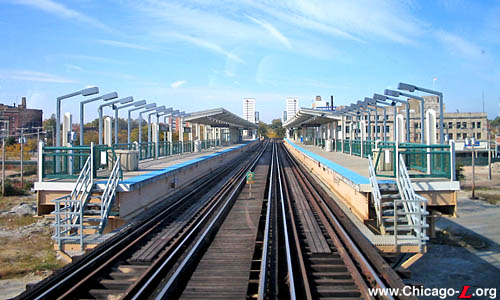
The current platforms at Halsted/63, looking west on October 17, 2004. The design, with green and white painted steel, is typical of many facilities built in the 1994-96 Green Line rehab. Note all of the vacant land around the station: the City of Chicago cleared most of the depressed commercial district around the station in 2004 for a new Kennedy-King College campus, whose construction was then delayed. For a larger view, click here.(Photo by Tony Coppoletta)

 |
halsted-63rd02.jpg (29k) The Halsted/63rd station, seen here circa 1923, was a major transfer point between several transportation modes. Besides the CSL streetcars, travelers could also transfer to the Chicago & Interurban Traction cars bound for Kankakee. This view looks northwest down 63rd Place from Union Avenue. (Photo from the Krambles-Peterson Archive) |
|---|---|
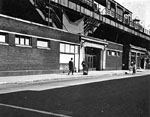 |
halsted-63rd04.jpg (114k)The side entrance to the Halsted station is seen looking northeast on 63rd Place on September 22, 1958. The plain brick facade is broken up by the ornate terra cotta Beaux-Arts entrance, whose design compliments the even more ornate front entrance. The stairs up the inbound platform are visible above the entranceway. (CTA photo, from the Graham Garfield Collection) |
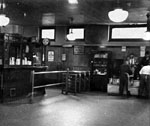 |
halsted-63rd05.jpg (78k)The interior of the east end of the Halsted station house is seen looking east on September 22, 1958. The terrazzo floor, art marble walls, and pendant lights with glass shades are typical of several larger stations designed by in-house architect Arthur Gerber for the rapid transit in the 1920s. Note the ornate wooden ticket agent's booth -- a design also typical of stations built in the 1920s -- with several fare registers but no turnstile. There are, however, several exit turnstiles to provide egress capacity without conflicting with entering passengers. The stairs to the platform were behind the ticket agent's booth, to the left. A shoe-shine was one of several services offered at the busy station. (CTA photo, from the Graham Garfield Collection) |
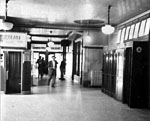 |
halsted-63rd06.jpg (89k)Looking west from the fare control area on September 22, 1958, a row of wooden phone booths and a photo booth line the station interior before the it narrows to a corridor flanked by two retail spaces on its way to the main entrance on Halsted Street. Note the wood moldings, radiator, and goldleaf lettering on the transom. (CTA photo, from the Graham Garfield Collection) |
 |
cta6450b.jpg (126k)This Englewood-Howard "A" train is trailed by car 6450, stopped at Halsted/63rd on October 2, 1972. (Photo by Steve Zabel, Collection of Joe Testagrose) |
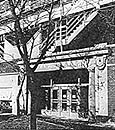 |
halsted-63rd07.jpg (60k) The Beaux-Arts side entrance to the Halsted station seen in the 1980s. The city had a plan to revamp this and other Englewood stations as part of an urban revitalization project, but this never came to pass. |
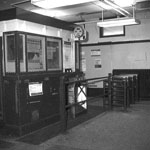 |
halsted-63rd08.jpg (126k) The original ticket agent's booth was still in place inside the Halsted station by the time of this 1990 photo, but it has been covered in several different layers of paint and modified with grilles and other changes. A Visi-Fare turnstile has been added for better fare control, but the same Perry turnstiles from the 1950s still control access for exiting passengers. The station is little changed, if somewhat tired. The original decorative pendant lights have given way to more modern, and utilitarian, hanging florescent lights. (CTA photo, from the Graham Garfield Collection) |
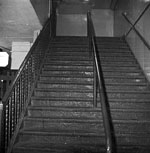 |
halsted-63rd09.jpg (121k) The old Halsted station had a somewhat unusual stairway arrangement due to the somewhat high elevation of the track structure and platforms and a relatively confined space in which to provide vertical access to them. The central stairway was located in the northeast corner of the station house, behind the ticket agent's booth, ascending to the west, seen looking up these stairs in 1990. These stairs came to a mezzanine level, where a corridor led a short distance south, under the tracks, where the hallway split to corridors leading to the next sets of stairs up to each platform. (CTA photo, from the Graham Garfield Collection) |
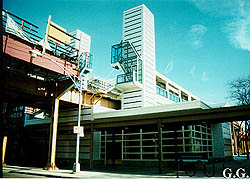 |
halsted-63rd10.jpg (68k)The Halsted station in 1998. The old facility was replaced with this new steel, glass and tile structure when the Green Line was rehabbed. The towers are elevator shafts. The platforms visible in the upper left hand corner is part of the original 1906 station platform, detached and abandoned (and falling apart). (Photo by Linda Bullen) |
 |
halstedSign.jpg (12k) The southbound symbol signs installed in 1996 at Halsted/63rd were very unusual variants to the Green Line Graphic Standard system, most likely a result of the contractor simply switching the colors around. The white bar below "Halsted" should be green, with the words "to Ashland/63" in white and a white stripe at the bottom. These were replaced in 2013 with new signs that matched the standard. (Photo by Graham Garfield) |
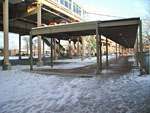 |
halsted-63rd12.jpg (254k) One of the remnants of the Englewood Shopping Center pedestrian mall is seen looking east along what was formerly 63rd Place on January 17, 2002 -- a section of the canopies that once covered the sidewalks around the shopping district. This section used to cover a walkway between Halsted Street and one of the many perimeter paring lots. The canopy used to continue on toward the camera, as evidenced by the unfinished, cutoff appearance of the roof section on the right. The Halsted station is visible on the left, including the auxiliary exit stairs that led to the east parking lot. (Photo by Mary Kramer, CTA) |
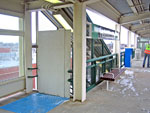 |
halsted-63rd15.jpg (225k) The auxiliary exit stair from the outbound platform is seen closed off during the construction of the new Kennedy-King College campus, looking east on March 7, 2007. This stair and another on the other platform were closed during the work because the area they led too were a construction zone. They reopened in summer 2007 when construction was complete. (Photo by Graham Garfield) |
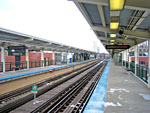 |
halsted-63rd16.jpg (241k) The Halsted station platforms are seen looking west on the outbound platform on March 7, 2007. The platform design is typical of station platforms and canopies rebuilt in the Green Line renovation, largely along the Lake Street branch of the line. (Photo by Graham Garfield) |
 |
 |
|---|