Monastero e Chiesa di San Giuseppe (original) (raw)
 Monastero e Chiesa di San Giuseppe
(Vasi at work in the Grand View of Rome)
Monastero e Chiesa di San Giuseppe
(Vasi at work in the Grand View of Rome)
Links to this page can be found in Book 8, Map B2, Day 3, View C6, Rione Campo Marzio and Rione Colonna.
The page covers: [The plate by Giuseppe Vasi](#The Plate) Today's view [S. Giuseppe a Capo le Case](#S. Giuseppe) [S. Andrea delle Fratte](#Look Up) Palazzo Centini [Palazzo della Regina di Polonia, Via Gregoriana and Palazzo Zuccari](#Palazzo della Regina di Polonia) [Villa delle Rose (Villa Malta)](#Villa delle Rose)
#### The Plate (No. 146)
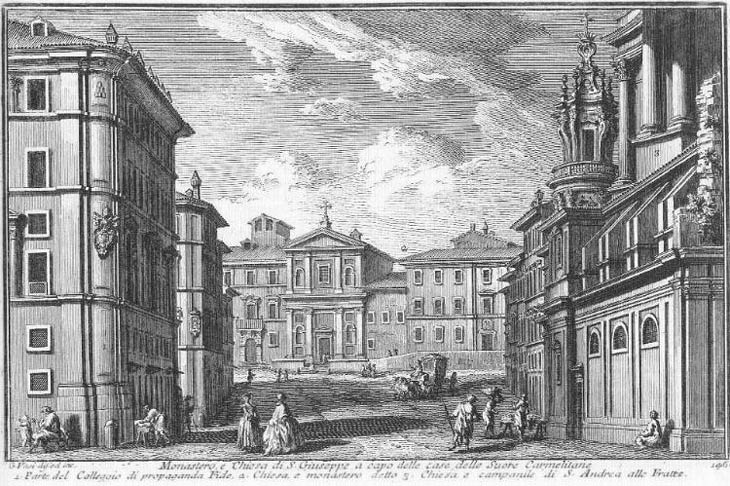
The construction of S. Andrea delle Fratte, on the site of a previous small church, started in 1604, but when Giuseppe Vasi published this etching in 1757 the upper part of the fa�ade was yet to be completed; for this reason he preferred to show the side of the church with the very unusual dome and bell tower by Francesco Borromini. At the time of the etching the area was urbanized, but the references a capo le case (at the end of the houses) and delle fratte (of the thickets) show that it had a rather rural appearance at least until the end of the XVIth century. The shaded area in the 1748 map below indicates that the street leading to S. Giuseppe a Capo le Case was very steep. The view is taken from the green dot in the map below. In the description below the plate Vasi made reference to: 1) [Part of Collegio di Propaganda Fide](Vasi164a.htm#The Plate); 2) S. Giuseppe a Capo le Case; 3) S. Andrea delle Fratte. 1) is shown in another page. The small map shows also 4) Palazzo Centini; 5) Palazzo della Regina di Polonia; 6) Villa delle Rose. The dotted line in the small map delineates the border between Rione Campo Marzio (above) and Rione Colonna (below).

#### Today
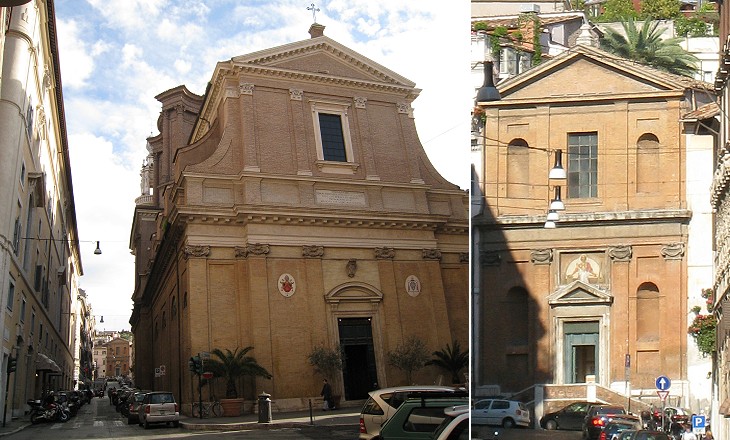
## The view in January 2009
In 1826 the fa�ade of S. Andrea delle Fratte was completed; in the late XIXth century some of the buildings on the left side of the street were modified; apart from these minor changes the urban design of the area is the same as it was in 1757, notwithstanding the fact that in the late XIXth century Villa Ludovisi, which stood behind S. Giuseppe a Capo le Case, was turned into a very busy and elegant neighbourhood.
#### S. Giuseppe a Capo le Case
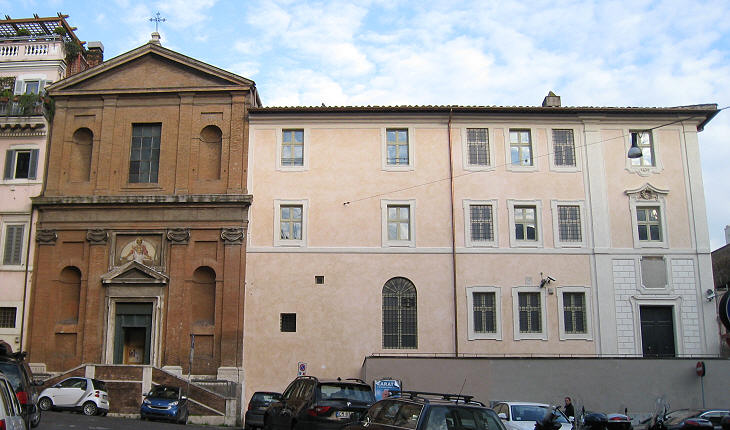
## The church and the nunnery
The first nunnery founded by St. Teresa of Avila was dedicated to St. Joseph. Francisco Soto, a friend of St. Philip Neri and the translator in Italian of the works by St. Teresa, chose the same dedication for the first Roman nunnery of her order (the Discalced Carmelites). The church and the nunnery were housed in existing buildings until 1628 when the complex was renovated. The nunnery was confiscated in the 1870s and for a while the church was deconsecrated; the works of art it contains as well as the mosaic of the fa�ade are all modern. The mosaic replaced a fresco depicting The Flight into Egypt by Tommaso Luini which was nearly effaced in 1844 according to a guide to Rome by Rev. Jeremiah Robinson. The 1763 edition of Studio di Pittura, Scoltura et Architettura nelle Chiese di Roma by Filippo Titi reported: Vi sono pitture non tanto da considerarsi per la loro bont� quanto da ammirarsi per averle fatte suor Maria Eufrasia Benedetti monaca pittrice. "There are paintings which should be praised not because they are good, but because they were painted by suor Maria Eufrasia Benedetti, a nun." Unfortunately the paintings are lost and we cannot make up our own judgement about Titi's gender bias.
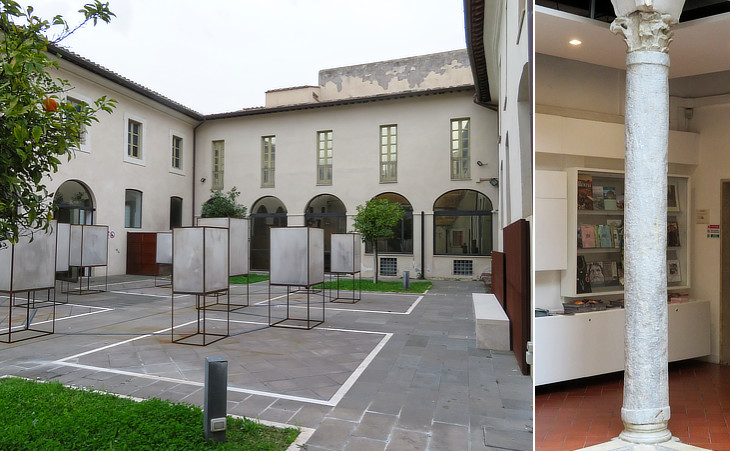
## (left) Former cloister of the nunnery; (right) ancient column in a small courtyard
The premises of the nunnery were eventually acquired by the City of Rome and today they house sculptures, paintings, drawings and prints which were made between the second half of the XIXth century and the first half of the XXth century. The building retains only the approximate layout and very few minor items of the nunnery.
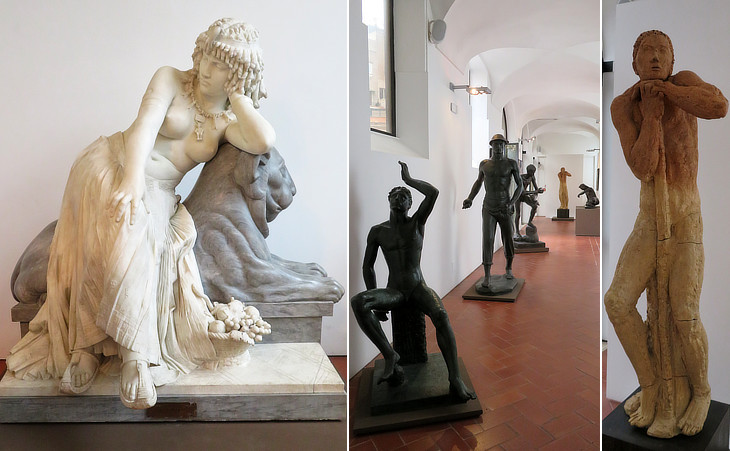
## Galleria d'Arte Moderna del Comune di Roma: (left) (a rather annoyed) Cleopatra (1882) by Girolamo Masini (see his statue of Cola di Rienzo on the steps leading to Piazza del Campidoglio); (centre) a hall with statues of the 1930s (see those at Stadio dei Marmi); (right) The Shepherd (1930) by Arturo Martini (one of the many artists who chose to live at Anticoli)
#### S. Andrea delle Fratte
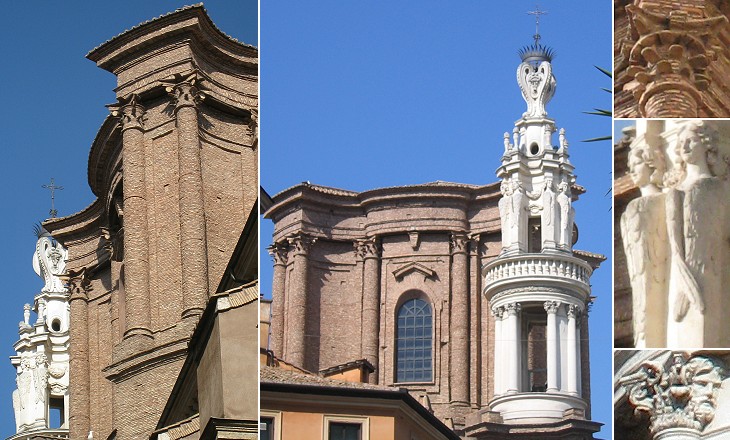
## "Dome" and bell tower by Francesco Borromini and details of their decoration
A church dedicated to St. Andrew in this area is recorded in a 1192 list of Roman churches; at a later time it became the national church of the Scottish community in Rome; when the Scots built a new church in Via delle Quattro Fontane S. Andrea delle Fratte was assigned to the Minims, an order founded in 1474 by St. Francis of Paola (see their [Roman headquarters](Vasi45.htm#S. Francesco di Paola)). The construction of a new church started in 1604, but it was only with the help of the Del Bufalo family that it slowly moved forward. The Del Bufalo lived in a [palace near the church](Vasi168.htm#Del Bufalo); in 1653 they commissioned Borromini the completion of the dome; they wanted a customary hemispherical dome; as a matter of fact the interior of the dome has a very traditional appearance, whereas from the outside its design is very unusual because it is encased in a unique brick structure. Borromini decorated it having in mind some ancient brick monuments (e.g. [Sepolcro di Annia Regilla](Vasi59b.htm#Sepolcro di Annia Regilla) and tombs along Via Appia). The bell tower is isolated from the rest of the building and its design is completely new (you may wish to see its tip with St. Andrew's Cross from Palazzo del Quirinale and in the image used as background for this page).
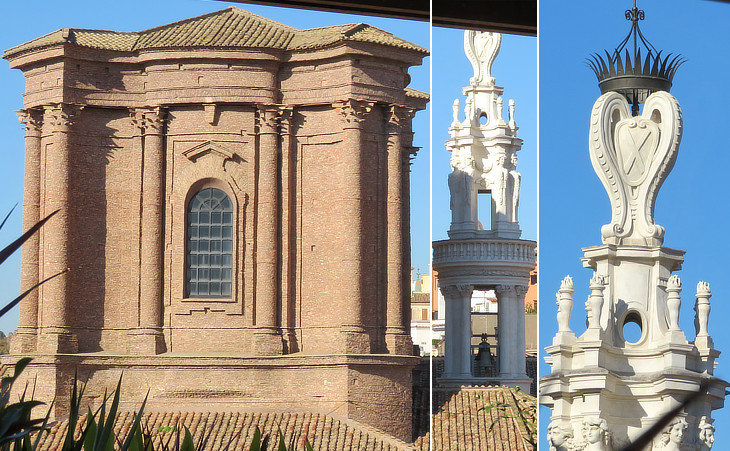
## Dome and bell tower seen from a nearby terrace
Much more important is his contribution to the unfinished exterior. It is his extraordinary dome and tower, designed to be seen as one descends from Via Capo le Case, that give the otherwise insignificant church a unique distinction. (..) The tower, rising in the north-east corner next to the choir, was conceived as a deliberate contrast to the dome. Its three tiers form completely separate units. While the lowest is solid and square with diagonally-projecting columned corners the second is open and circular and follows the model of ancient monopteral temples. By topping this feature with a disproportionately heavy balustrade the circular movement is given an emphatic, compelling quality. In the third tier the circular form is broken up into double herms with deep concave recesses between them. (..) While full-blooded cherubs function as caryatids, their wings enfold the stems of the herms. (..) The uppermost element of the tower consists of four inverted scrolls of beautiful elasticity; on them a crown with sharply pointed spikes balances precariously: the whole a triumph of complex spatial relationships and a bizarre concetto by which the top of the tower is wedded to the sky and the air. Rudolf Wittkower - Art and Architecture in Italy 1600-1750 Penguin Books 1958
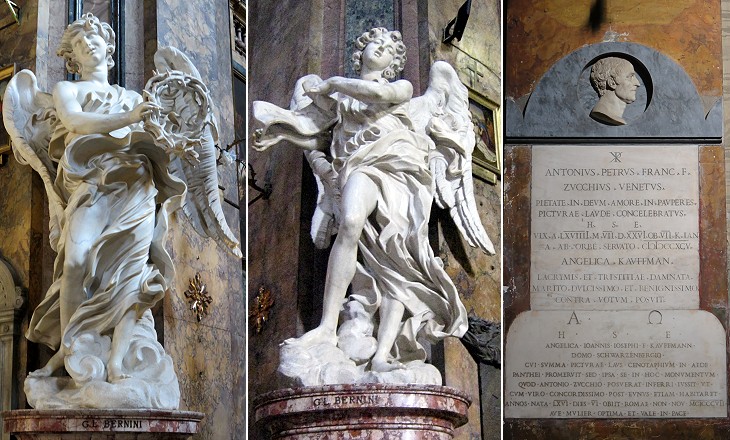
## (left/centre) Angel holding the Crown of Thorns and Angel holding the INRI inscription by Gian Lorenzo Bernini; (right) gravestones of Antonio Zucchi (above) and of Angelica Kauffmann, his wife (below)
In 1641 Gian Lorenzo Bernini bought a small palace near S. Andrea delle Fratte where he lived and had his studio until his death in 1680; in 1729 his heirs donated to the church two statues that Bernini sculptured for Ponte S. Angelo, but which at the request of Pope Clement IX he retained in his workshop at the disposal of Cardinal Giacomo Rospigliosi, nephew of the Pope; probably the Rospigliosi had in mind to use the statues for the decoration of one of their palaces (e.g. that at Zagarolo), but they never actually asked for them. Antonio Zucchi and his wife were both painters. J. W. Goethe met them during his 1786-1788 Roman stay. He liked Angelica as much as he detested her husband. I dined with Angelica - it has become a tradition that I am her guest every Sunday. In the morning we had driven to the Barberini palace to see Raphael's portrait of his mistress. It is a great pleasure to look at paintings with Angelica, for she has a trained eye and knows a great deal about the technical side of painting. Moreover she is sensitive to all that is true and beautiful, and incredibly modest. Goethe did not praise Angelica's painting skills as much as her artistic judgement: Angelica is painting me, but her picture is not going to come off. She is very disappointed that it is making no progress and is not like me. It remains the portrait of a handsome young fellow without any resemblance to me whatever. Italian Journey - June/July 1787 - translation by W. H. Auden and E. Mayer - Collins 1962.
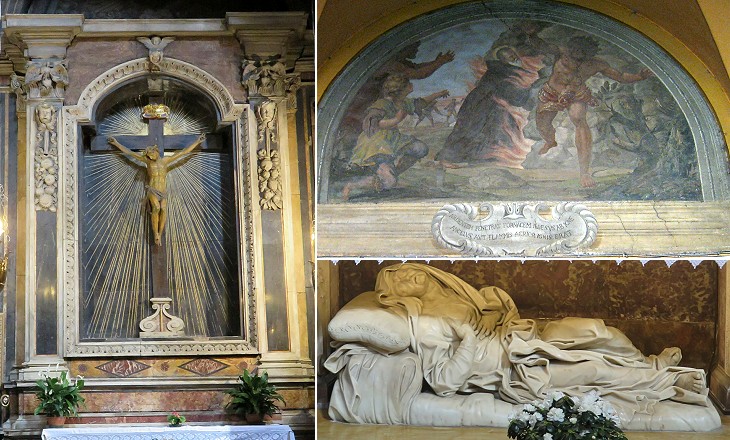
## (left) Cappella Accoramboni with a marble decoration by Giovanni Somazzi, a skilled stonecutter who worked also at [Cappella Spada at S. Girolamo della Carit�](Vasi111.htm#Cappella Spada in S. Girolamo della Carit�); (right-above) painting in the cloister depicting a miracle by St. Francis of Paola (he brought his pet lamb back to life after its bones had been thrown into a furnace); (right-below) St. Anne by Giovan Battista Maini, almost a copy of Bernini's Blessed Ludovica Albertoni
S. Andrea delle Fratte houses some very interesting funerary monuments, which you can see in pages covering Baroque Tombs Showing the Dead in a Medallion and Baroque Statues in the Act of Praying.
#### Palazzo Centini
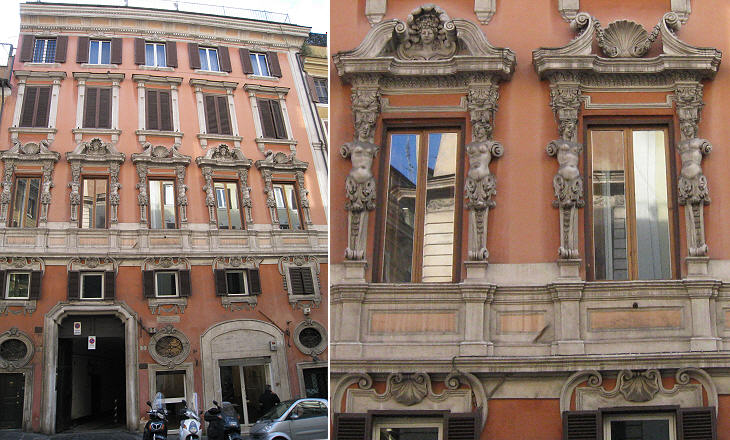
## (left) Palazzo Centini; (right) detail of its decoration
The rich decoration of this small palace is the only work by Francesco Rosa. It was built in 1732-1742 and it was in part rented (see a page on flats for rent in XVIIIth century Rome). This explains why the stucco decoration is based on generic symbols, rather than on the heraldic ones of the owners of the building. Owing to the small statues which decorate its main windows the palace is usually called Palazzo dei Pupazzi (puppets), although another [Palazzo dei Pupazzi exists in Rione Ponte](Vasi109.htm#Palazzo Pupazzi).
#### Palazzo della Regina di Polonia
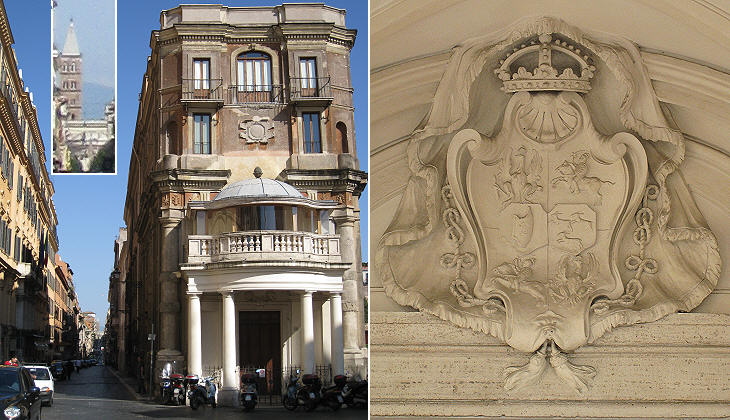
## (left) Facade and Strada Felice linking SS. Trinit� dei Monti with S. Maria Maggiore (in the inset); coat of arms of Queen Maria Casimira in the ceiling of the porch
The house which stands at the point where the Via Sistina and the Via Gregoriana unite their converging lines was built and occupied by the brothers Zuccari. It is a spacious dwelling, beautifully situated, and at this moment one of the most desirable habitations in Rome. George Stillman Hillard - Six Months in Italy in 1847-1848 Queen Maria Casimira, widow of King John III Sobieski, the saviour of Vienna in 1683, came to Rome for the Jubilee Year 1700; she was accompanied by her son Prince Alexander Sobieski. The Kingdom of Poland was not a hereditary monarchy and after the death of John III in 1696, a German prince was elected to the throne of Warsaw. In Rome Maria Casimira and her retinue of 120 noblemen and servants were hosted by Prince Livio Odescalchi in his palace. The Queen decided to remain in a sort of voluntary exile after the Jubilee Year and she rented Palazzo Zuccari at the end of Strada Felice; she lived there until 1714: after the death of her son she returned to France, her native country, where she died in 1716. Her name continued to be associated with this palace until 1799 when Arco della Regina, a wooden arch she had built across Strada Felice (today's Via Sistina) was demolished. The small porch and the balcony (attributed to Filippo Juvarra) were added by the Queen to enjoy a better view over Rome.
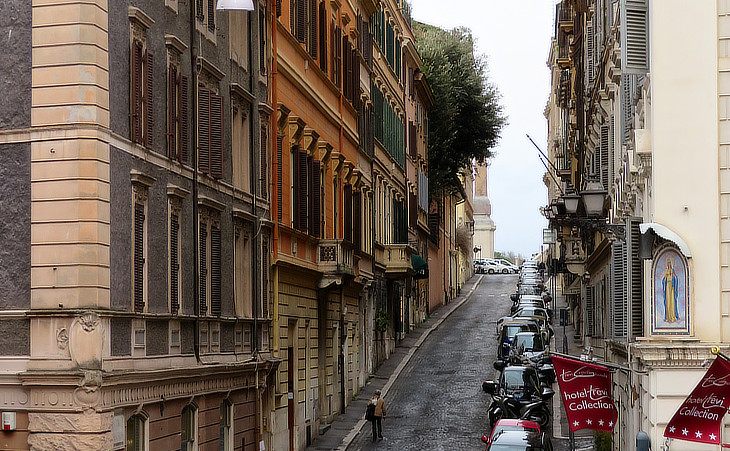
## Via Gregoriana seen from S. Giuseppe a Capo le Case with Obelisco Sallustiano at its end
Pass the Tiber and you are in Rome. When there, go any where but to Franks's Hotel, and get a lodging, if possible, on the Via Gregoriana, which overlooks the town and where you can feast the eye and indulge in sentiment, without being poisoned by bad air. The house of Salvator Rosa is at present let out in lodgings. (..) From the window of the house where I lodge, I have a view of the whole city at once: nay, I can see St. Peter's as I lie in bed of a morning. The town is an immense mass of solid stone-buildings, streets, palaces and churches; but it has not the beauty of the environs of Florence. William Hazlitt - Notes of a Journey Through France and Italy in 1824-1825 The address of the painter's studj: (..) Castelli Alessandro Via Gregoriana n. 13 (..) Deurer T. Via Gregoriana n. 33 (..) Macpherson Via Gregoriana n. 38 (..) Verstappen (landscape) Via Gregoriana n. 36 (..) Warner (architecture) Via Gregoriana n. 13 (..) of the sculptor's studj: (..) Imhof Via Gregoriana n. 17 Count Hawks Le Grice - Walks through the Studii of Rome - 1844 Most of us had our habitations in the new quarters; but certain pleasanter of the older streets, like the Via Sistina, Via del Babuino, Via Capo le Case, Via Gregoriana, were our sojourn or our resort. (..) Our language filled the outer air to the exclusion of other conversation, and within doors the shopmen spoke it at least as well as the English think the Americans speak it. It was pleasant to meet the honest English faces, to recognize the English fashions, to note the English walk. William Dean Howells - Roman Holidays and Others - 1908 Via Gregoriana was opened by Pope Gregory XIII before Via Sistina to facilitate the access to Trinit� dei Monti. Many artists chose to live there because accommodation was relatively cheap. After Rome became capital of Italy in 1870 the street became an extension of the Strangers' Quarter and a sought after location by those who want to live in the centre of Rome, but not in a commercial or touristic street.
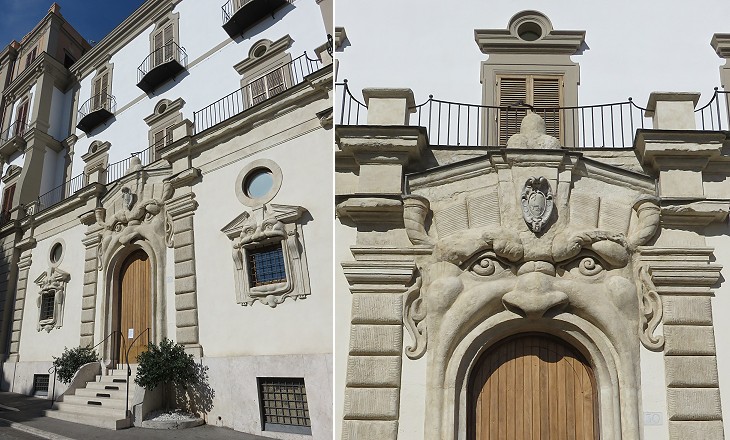
## Palazzo Zuccari
The palace was originally built by painter Federico Zuccari at the end of the XVIth century; it was enlarged and modified several times but its side on Via Gregoriana retains an amazing decoration which calls to mind the monsters of Bomarzo. Actually Zuccari might have visited Bomarzo while he was decorating Palazzo Farnese di Caprarola.
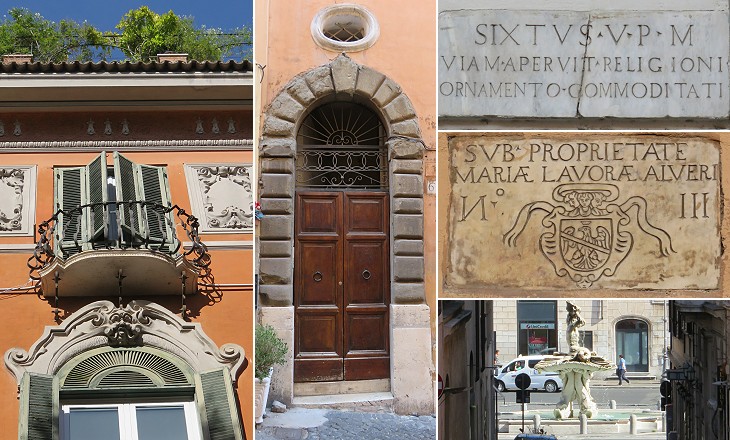
## A stroll in the neighbourhood: (left) a house in Via Gregoriana (you may wish to see some commemorative plaques in this street); (centre) Via della Purificazione, behind S. Giuseppe, where the street level was lowered to reduce its steepness; (right-above) plaque celebrating the opening of Strada Felice by [Pope Sixtus V](Storia23.html#Sixtus V); (right-middle) property plaque of Maria Laura Alveri (Alvarez) near S. Giuseppe, she was the wife of a [Cardelli](Vasi107.htm#Palazzo Cardelli); (right-below) Fontana del Tritone from Via della Purificazione
#### Villa delle Rose
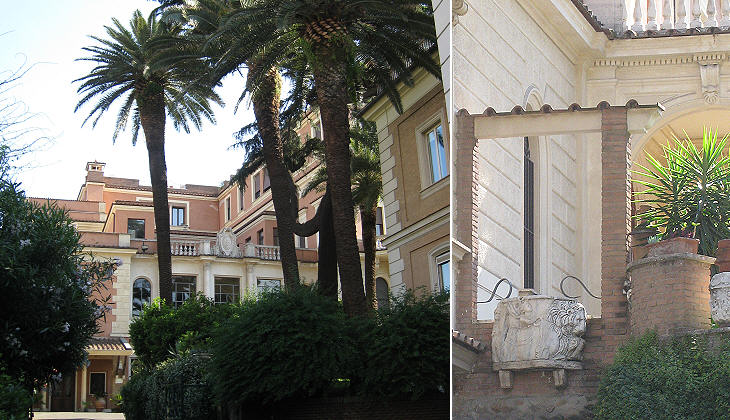
## (left) Villa delle Rose; (right) a detail showing an ancient sarcophagus
Queen Maria Casimira was allowed to build Arco della Regina so that she could directly reach a small villa she had rented on the other side of Strada Felice. Originally the villa belonged to the Orsini, but in 1611 it was bought by the Friars of SS. Trinit� dei Monti who rented it; from the end of the XVIIIth century its tenants were mainly German. In 1878 it was bought by Russian Count Aleksey Bobrinsky who almost entirely rebuilt the old casino. He planted many rose bushes so that the villa became known as Villa delle Rose; Villa Malta, its other name, is due to the fact that one of the tenants was Jacques-Laure Le Tonnelier, Bailiff of Br�teuil, ambassador of the Order of Malta to the Pope in 1759-1777. According to tradition two palm trees of the garden were planted following a request made by J. W. Goethe at the end of his second Roman stay when he was about to rent the villa on behalf of Duchess Anna Amalia of Brunswick-Wolfenb�ttel.
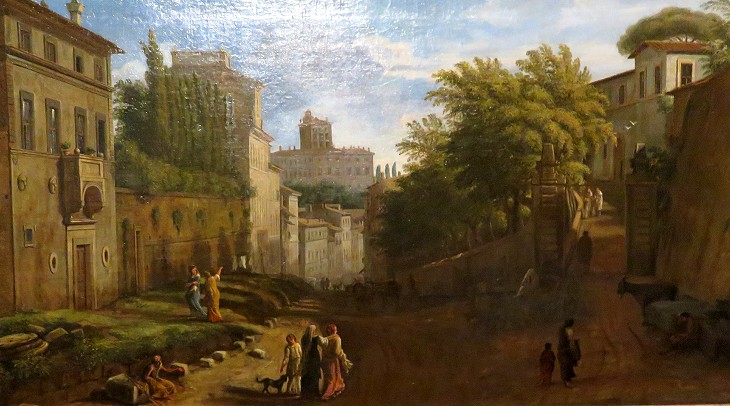
## Museo di Roma a Palazzo Braschi: Gaspar Van Wittel (ca 1690): View of Via di Porta Pinciana, near the gate of Villa Medici going downhill towards S. Giuseppe a Capo le Case. The painting shows a building of [Villa Ludovisi](Vasi189.htm#The Plate) and the walls of the Franciscan monastery of S. Isidoro to the left, Villa delle Rose to the right and [Palazzo del Quirinale](Vasi61.html#The Plate) in the distance
To his mother. Rome, April 15, 1740. I am now at home, and going to the window to tell you it is the most beautiful of Italian nights, which, in truth, are but just begun (so backward has the spring been here, and every where else, they say). There is a moon! there are stars for you! Do not you hear the fountain? Do not you smell the orange flowers? That building yonder is the convent of S. Isidore; and that eminence, with the cypress trees and pines upon it, the top of M. Quirinal. This is all true, and yet my prospect is not two hundred yards in length. Thomas Gray - Letters from France and Italy in 1739-1741
Next plate in Book 8: [Monastero di S. Egidio](Vasi147.htm#The Plate). Next step in Day 3 itinerary: [Collegio Nazzareno](Vasi168.htm#The Plate). Next step in your tour of Rione Colonna: [Collegio Nazzareno](Vasi168.htm#The Plate).
Excerpts from Giuseppe Vasi 1761 Itinerary related to this page:
###### [Chiesa e Monastero di s. Giuseppe a capo le case](#S. Giuseppe)
##### Si dice quella chiesa a capo le case, perch� ne secoli trascorsi fin qui non giungeva l'abitato di Roma. Fu eretta con il monastero l'anno 1590. da uno Spagnolo Prete della congregazione dell'Oratorio di Roma per le religiose Carmelitane scalze. Dopo trentotto anni fu rinnovata, ed accresciuta la chiesa dal Card. Marcello Landi, e fu ornata di famosi quadri; quello nel primo altare a destra � opera del Lanfranchi, il quadro nell'altare maggiore � di Andrea Sacchi, e quello del terzo altare � di una Religiosa del medesimo monastero. La s. Teresia dipinta a fresco, che sta sulla porta � del detto Andrea Sacchi, ritoccata poi da Carlo Maratti.
###### [Chiesa di s. Andrea delle Fratte](#Look Up)
##### Dalle siepi, e fratte degli orti, che qu� vi erano nei. secoli passati, prese il nome questa chiesa un tempo posseduta dalla nazione Scozzese; ma poi staccatosi quel Regno dalla Fede Cattolica, nell'anno 1585. la ottennero i Frati Minimi di s. Francesco di Paola . E per� Ottavio del Bufalo coll'entrate lasciate da quella nazione rifece la chiesa con disegno di Gio: Guerra; la cupola bens� ed il campanile ognun vede essere opera del Borromini, ma per maggior sciagura rimasi imperfetti; l'architettura della nobilissima cappella di san Francesco di Paola � del Barigioni, e li due Angioli con li misteri della passione del nostro Redentore sono opera, e dono del Bernini. Il quadro di s. Andrea Apostolo nell'altare maggiore � di Lazzaro Baldi, ed il laterale a destra � di Francesco Trevisani, e quello a sinistra di Gio: Batista Leonardi. Le pitture a fresco nella tribuna, e cupola sono di Pasqualino Marini, e quelle nelle cappelle di altri pittori consimili; la s. Anna per� nell'altare della crociata in ovato � di Giuseppe Bottani. A lato della porticella di fianco evvi il deposito di Niccol� Simone de' Duchi di Baviera morto in Roma l'anno 1734., e nell'altra incontro, quello del Re di Marocco venuto alla Fede Cattolica l'anno 1733. e poi morto in Roma l'anno 1739. A pi� della porta grande sono due depositi con sculture, quello a destra nell'entrare � del Cav Quijroli, e quello a sinistra di Pietro Bracci; e nel chiostro evvi la vita del Santo dipinta dal Cozza, dal Giraldi, ed altri.
###### [Palazzo abitato dalla Regina di Polonia](#Palazzo della Regina di Polonia)
##### Nel fine della strada Felice si vede a sinistra questo palazzo, eretto da' celebri pittori Taddeo, e Federigo Zuccheri per loro abitazione, nel quale fecero delle belle pitture a fresco; e vi abit� Maria Casimira Regina di Pollonia.