Living room 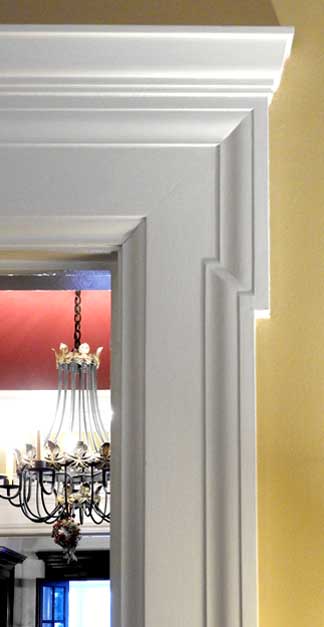 Looking into the front hall ... Shouldered door design is found throughout the house Looking into the front hall ... Shouldered door design is found throughout the house 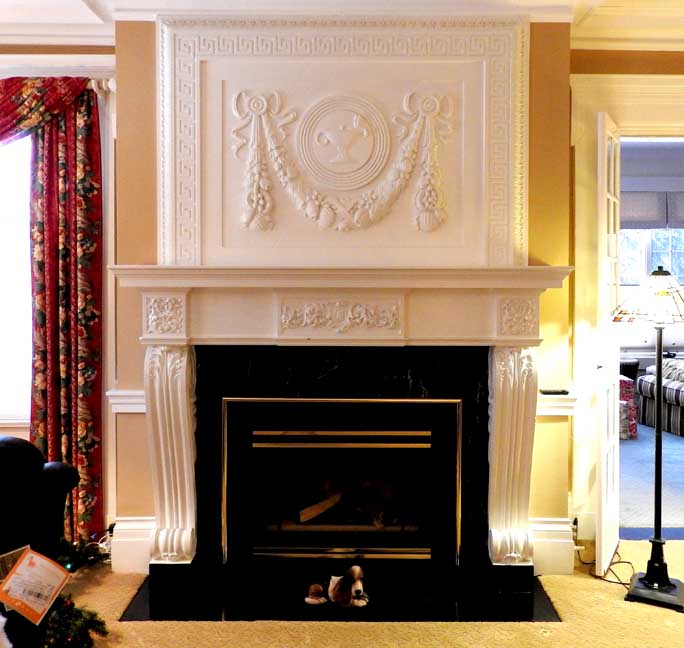 Colonial Revival mantelpiece ... Six details below: Colonial Revival mantelpiece ... Six details below: 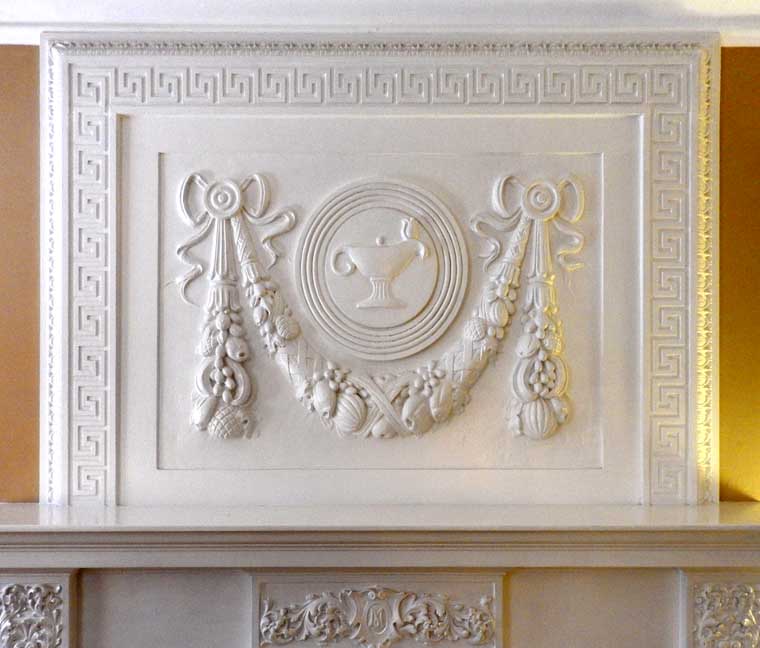 Overmantel: Greek key border ... Ribbons and festoon ... Flaming urn Overmantel: Greek key border ... Ribbons and festoon ... Flaming urn 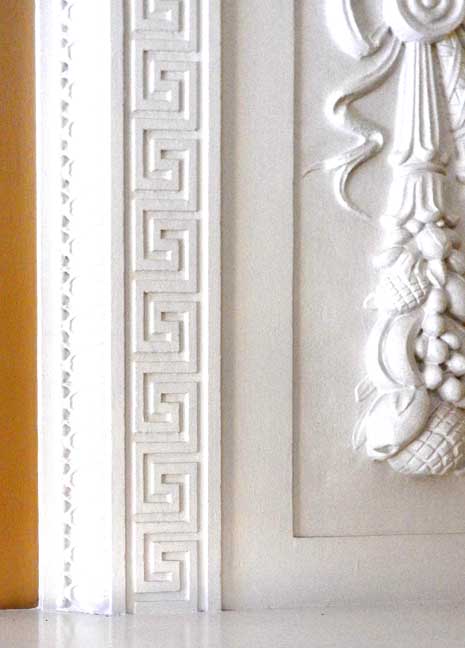 Greek key Greek key 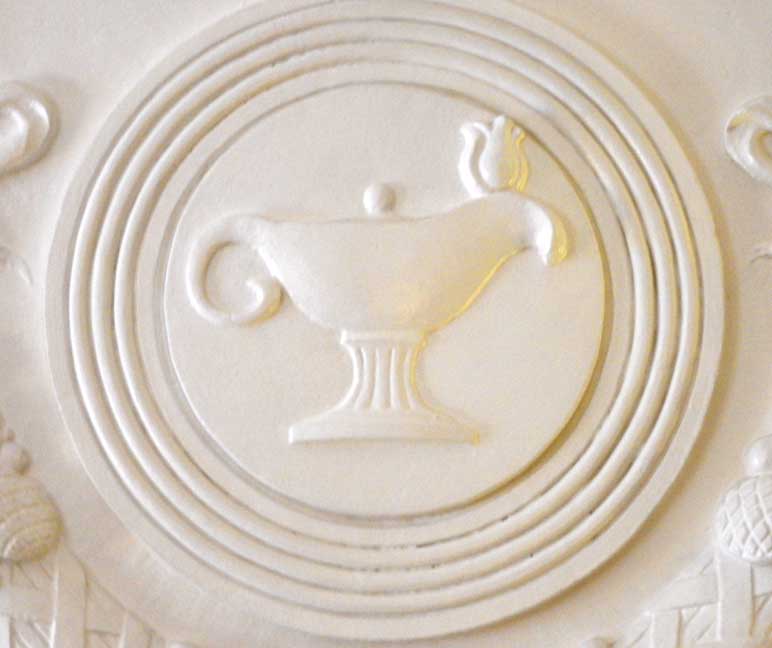 Flaming urn Flaming urn 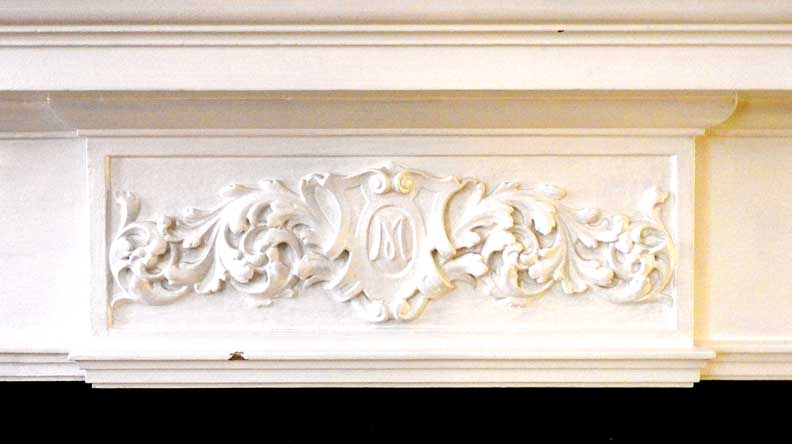 Panel with cartouche featuring "M" (for Maltby) and scrolling acanthus leaves Panel with cartouche featuring "M" (for Maltby) and scrolling acanthus leaves 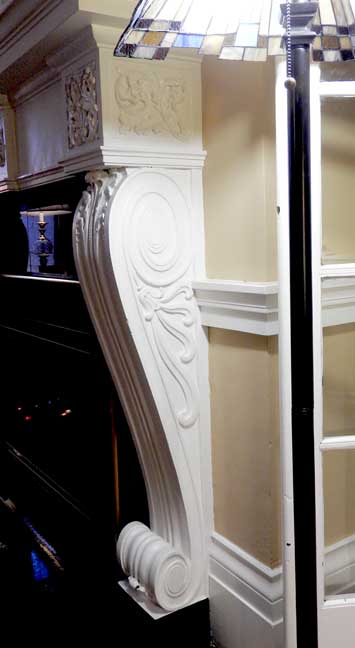 Ancone decorated with side scroll and bellflower Ancone decorated with side scroll and bellflower 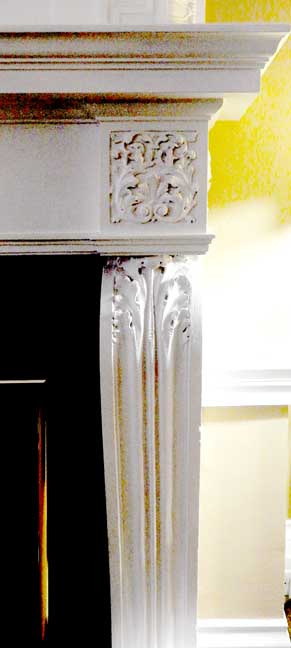 Frieze foliated end panel ... Extended acanthus leaf Frieze foliated end panel ... Extended acanthus leaf |
Dining Room  Paneled ceilingcrest Paneled ceilingcrest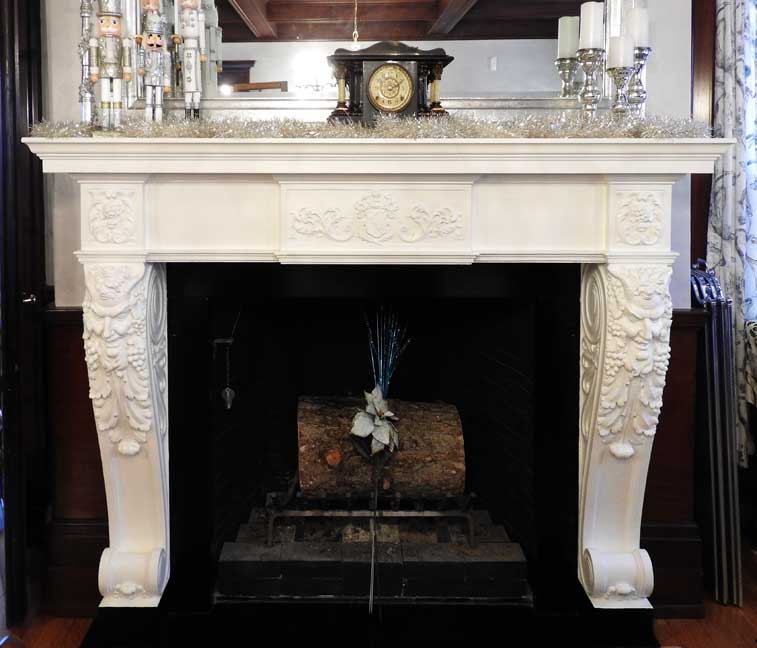 Colonial Revival fireplace Colonial Revival fireplace 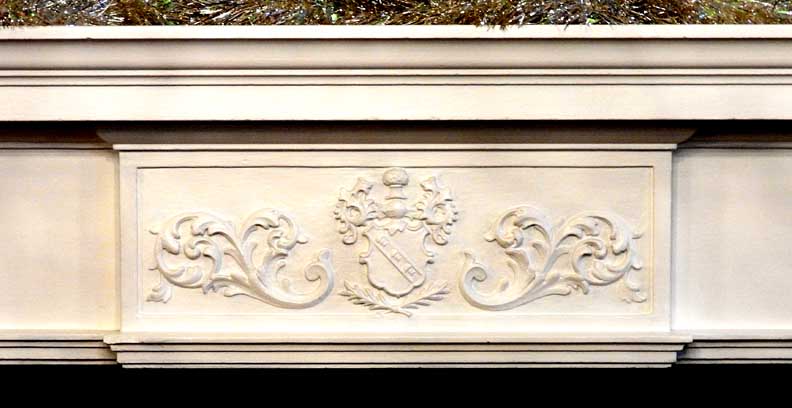 Panel with crest flanked by scrolling acanthus leaves Panel with crest flanked by scrolling acanthus leaves 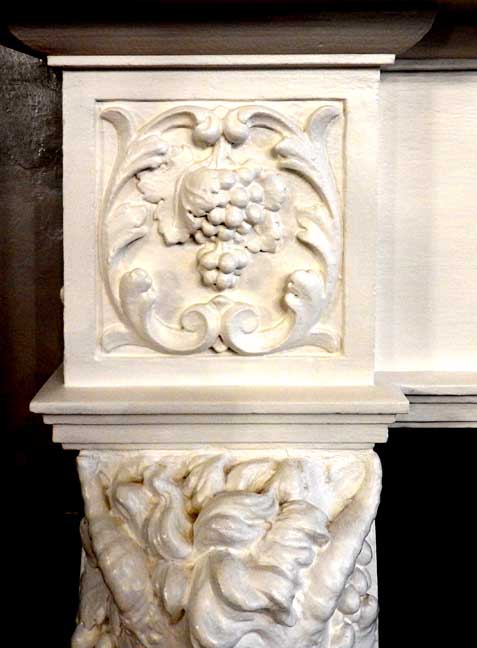 Frieze end panel decorated with grapes and acanthus leaves Frieze end panel decorated with grapes and acanthus leaves 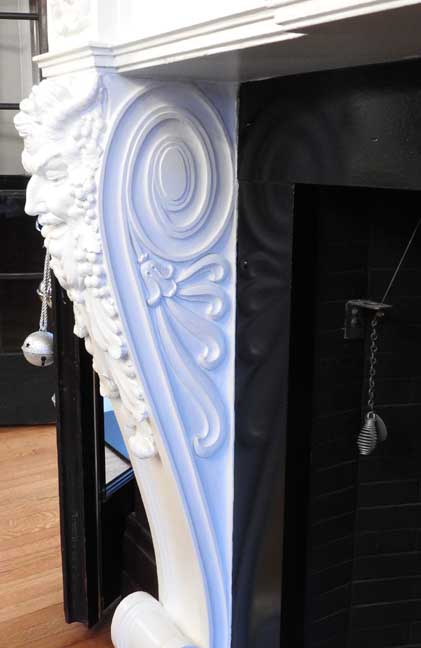 Ancone decorated with side scroll and bellflower Ancone decorated with side scroll and bellflower 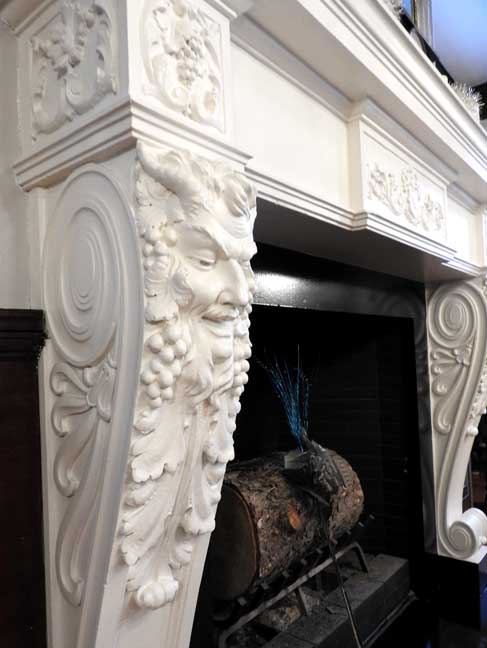 Grotesque Grotesque |
Bedrooms 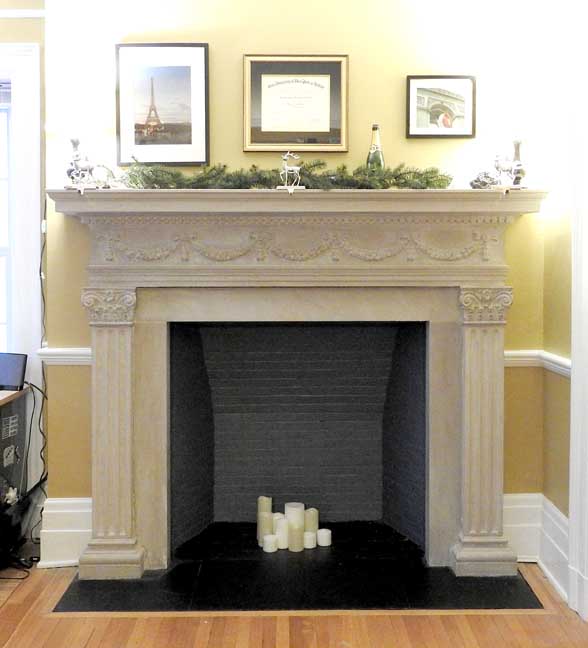 Colonial Revival cast stone fireplace ... Two details below: Colonial Revival cast stone fireplace ... Two details below: 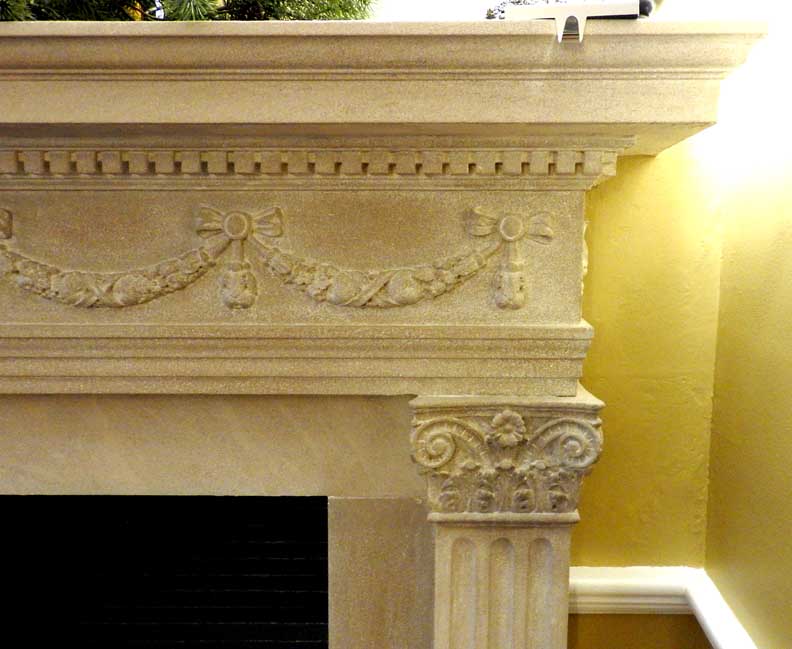 Dentil molding below mantel ... Frieze ribbons and festoon ... Modified Corinthian pilaster Dentil molding below mantel ... Frieze ribbons and festoon ... Modified Corinthian pilaster 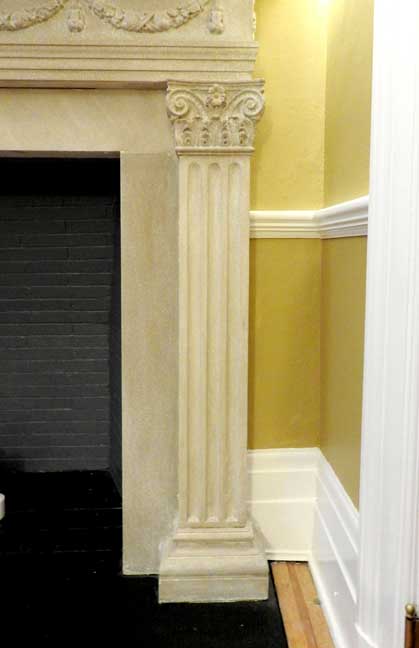 Modified Corinthian pilaster Modified Corinthian pilaster 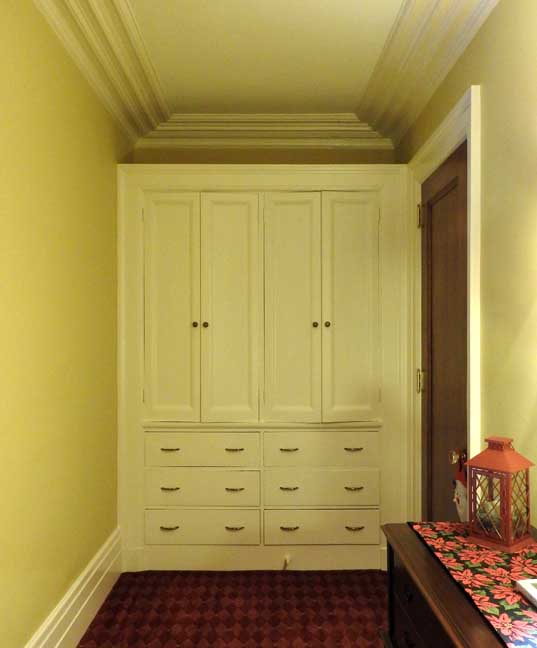 Built-in storage chest Built-in storage chest 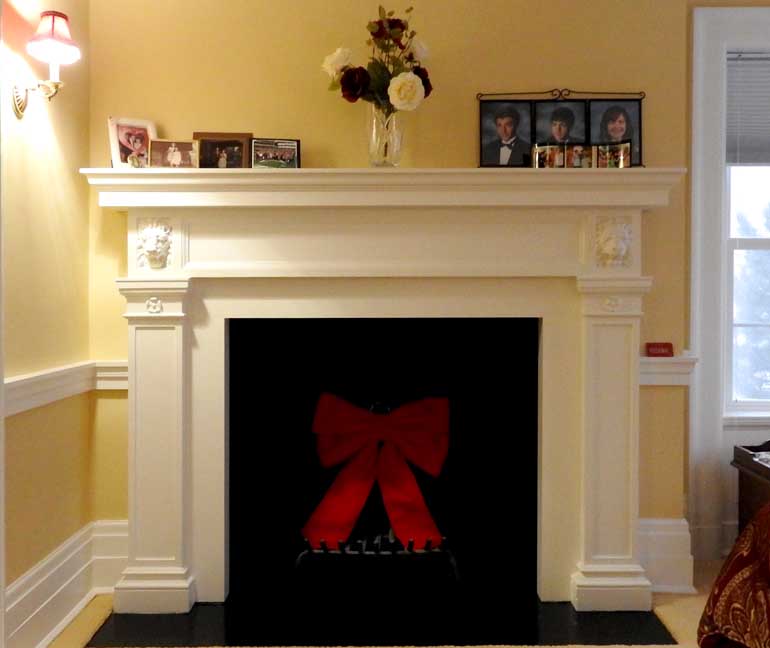 Colonial Revival fireplace ... Frieze decorated end panel ... Flanking Tuscan pilasters Colonial Revival fireplace ... Frieze decorated end panel ... Flanking Tuscan pilasters 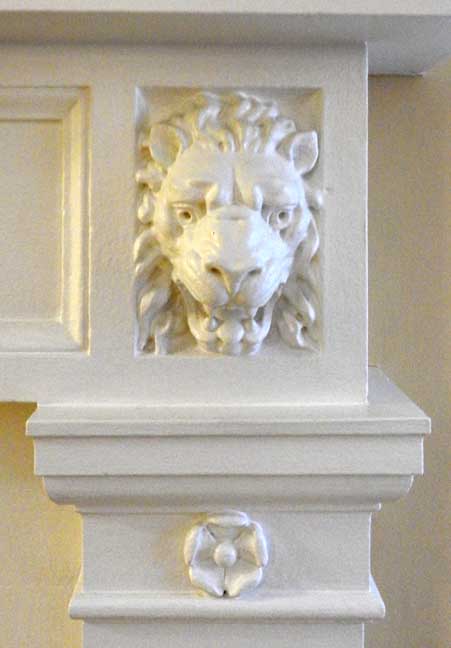 Frieze end panel decorated with lion head ... Rosette on Tuscan capital Frieze end panel decorated with lion head ... Rosette on Tuscan capital |
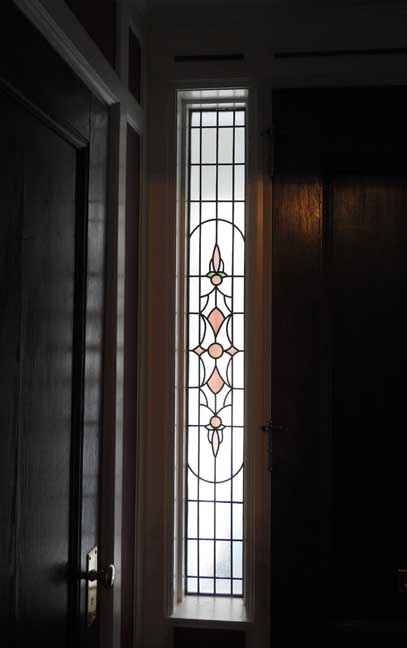 Looking into the vestibule from the front hall ... Side light featuring geometric stained glass window ... Detail below:
Looking into the vestibule from the front hall ... Side light featuring geometric stained glass window ... Detail below: 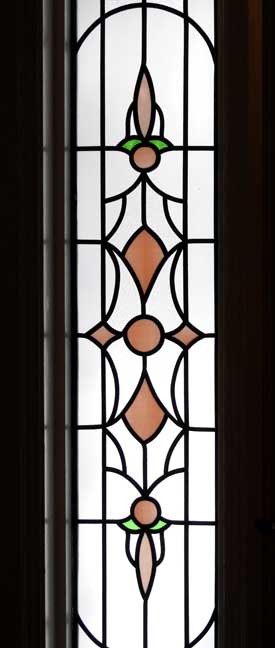
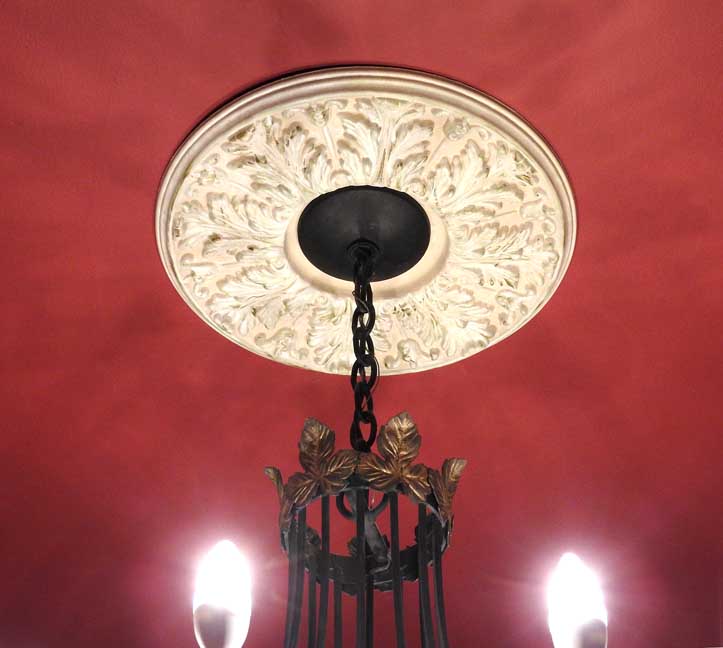 Front hall plaster medallion
Front hall plaster medallion 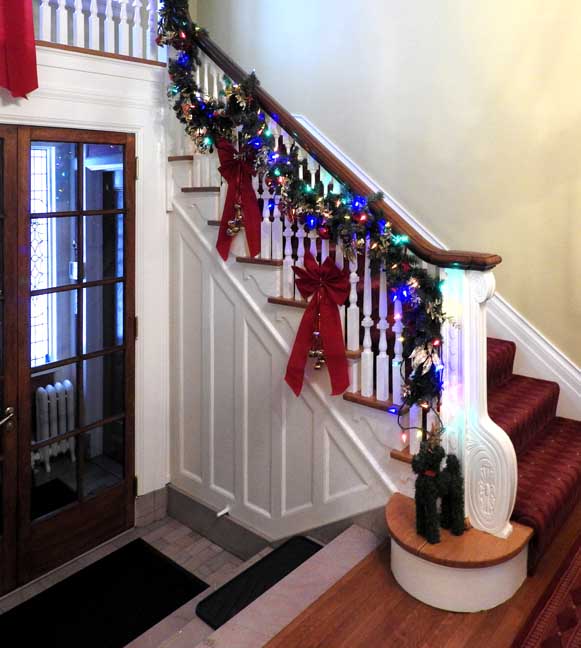 Colonial Revival staircase details below:
Colonial Revival staircase details below: 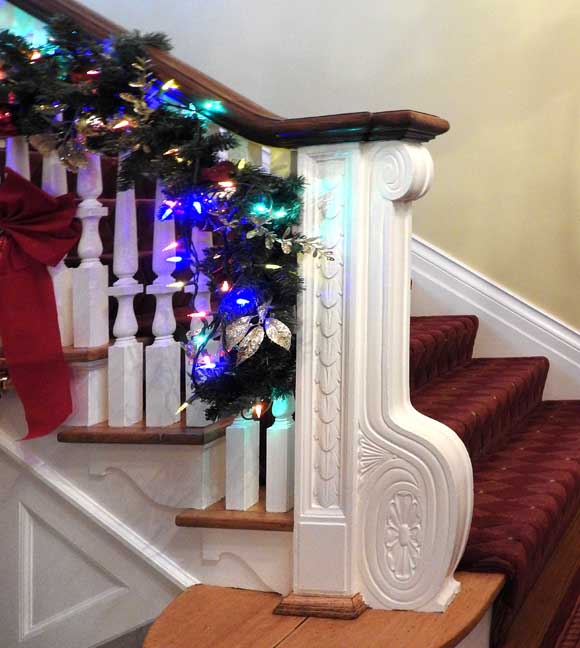 Typical Colonial Revival balustrades and other woodwork are painted white, a departure from earlier Victorian woodwork ... Turned balusters ... Newel post features pendant bellflowers and scroll buttress
Typical Colonial Revival balustrades and other woodwork are painted white, a departure from earlier Victorian woodwork ... Turned balusters ... Newel post features pendant bellflowers and scroll buttress 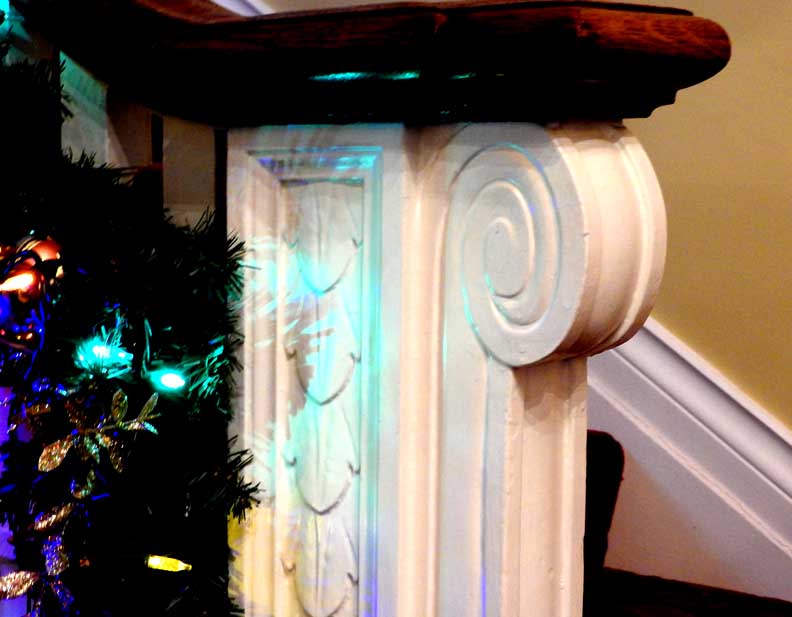
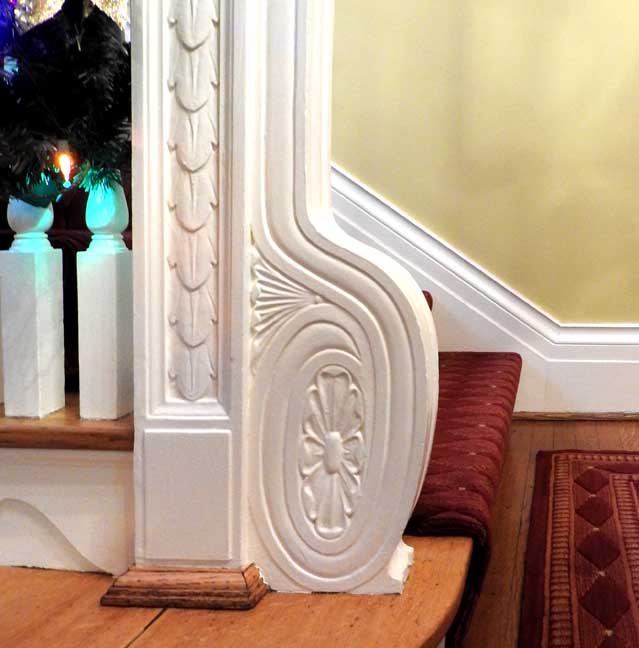 Pendant bellflowers and scroll buttress
Pendant bellflowers and scroll buttress 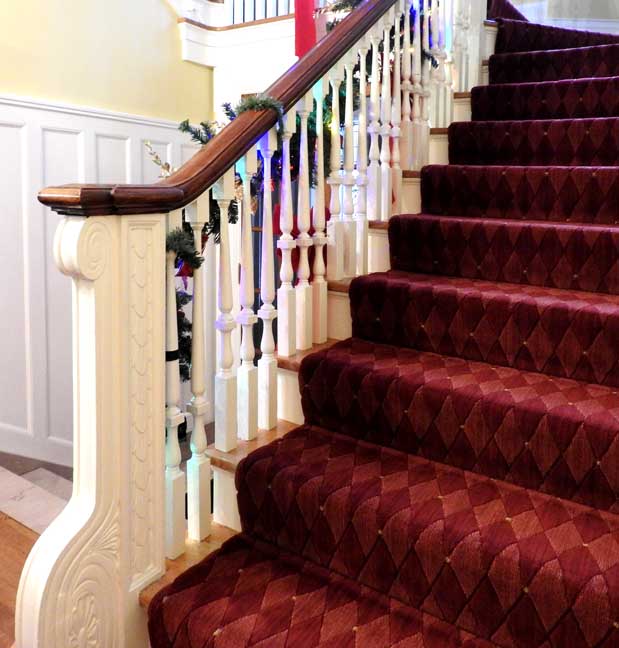
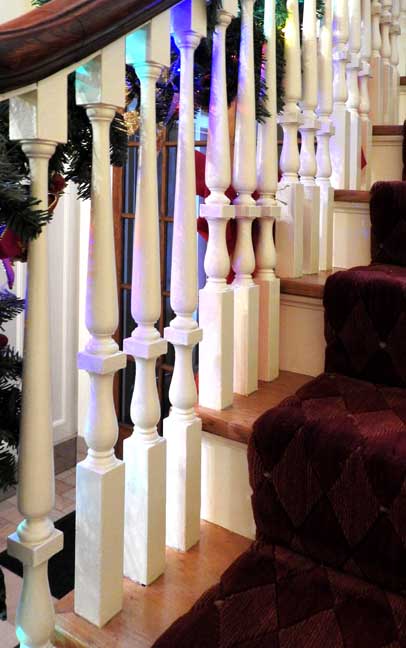 Turned balusters
Turned balusters 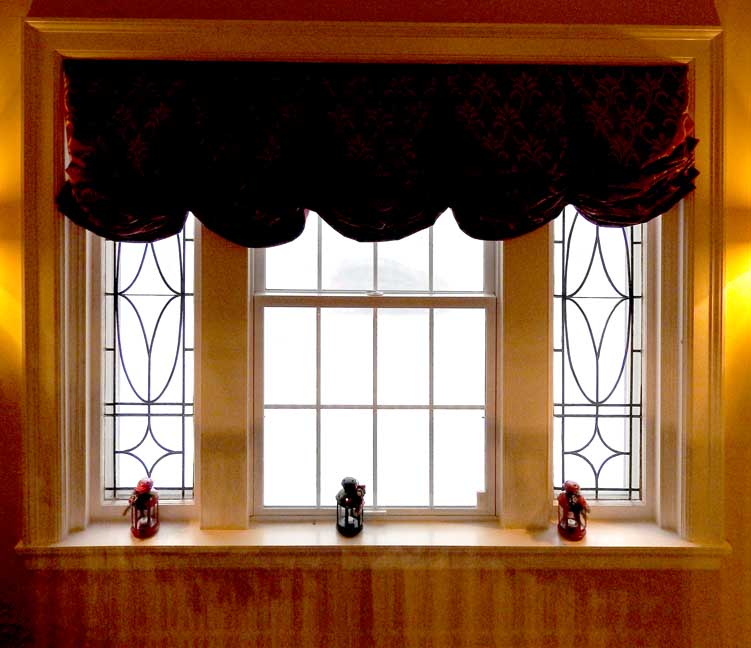 Staircase landing features center sash window with flanking leaded glass windows
Staircase landing features center sash window with flanking leaded glass windows 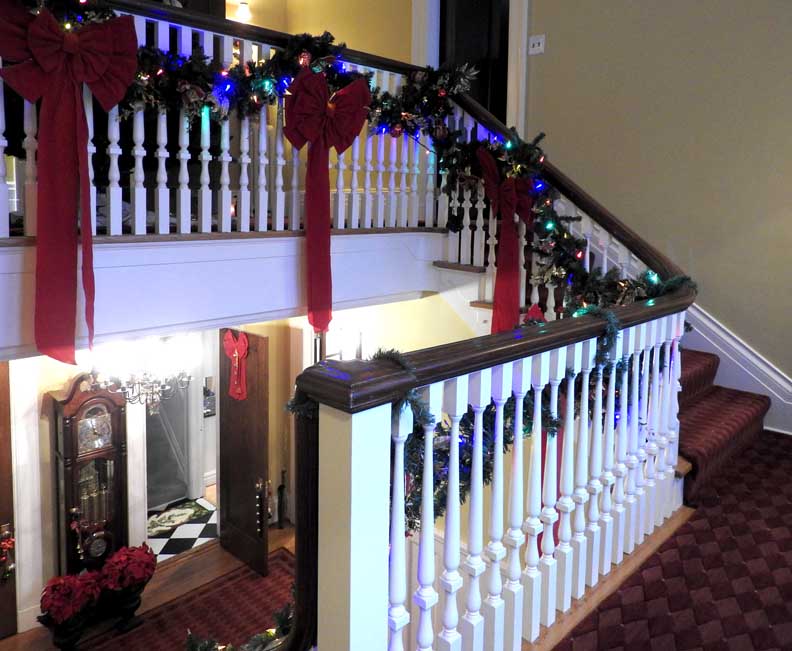
 Looking into the front hall ... Shouldered door design is found throughout the house
Looking into the front hall ... Shouldered door design is found throughout the house  Colonial Revival mantelpiece ... Six details below:
Colonial Revival mantelpiece ... Six details below:  Overmantel: Greek key border ... Ribbons and festoon ... Flaming urn
Overmantel: Greek key border ... Ribbons and festoon ... Flaming urn  Greek key
Greek key  Flaming urn
Flaming urn  Panel with cartouche featuring "M" (for Maltby) and scrolling acanthus leaves
Panel with cartouche featuring "M" (for Maltby) and scrolling acanthus leaves  Ancone decorated with side scroll and bellflower
Ancone decorated with side scroll and bellflower  Frieze foliated end panel ... Extended acanthus leaf
Frieze foliated end panel ... Extended acanthus leaf  Paneled ceilingcrest
Paneled ceilingcrest Colonial Revival fireplace
Colonial Revival fireplace  Panel with crest flanked by scrolling acanthus leaves
Panel with crest flanked by scrolling acanthus leaves  Frieze end panel decorated with grapes and acanthus leaves
Frieze end panel decorated with grapes and acanthus leaves  Ancone decorated with side scroll and bellflower
Ancone decorated with side scroll and bellflower  Grotesque
Grotesque Colonial Revival cast stone fireplace ... Two details below:
Colonial Revival cast stone fireplace ... Two details below:  Dentil molding below mantel ... Frieze ribbons and festoon ... Modified Corinthian pilaster
Dentil molding below mantel ... Frieze ribbons and festoon ... Modified Corinthian pilaster  Modified Corinthian pilaster
Modified Corinthian pilaster  Built-in storage chest
Built-in storage chest  Colonial Revival fireplace ... Frieze decorated end panel ... Flanking Tuscan pilasters
Colonial Revival fireplace ... Frieze decorated end panel ... Flanking Tuscan pilasters  Frieze end panel decorated with lion head ... Rosette on Tuscan capital
Frieze end panel decorated with lion head ... Rosette on Tuscan capital