Repeat- Writings on Architecture: (Dot) Dashing Tower (original) (raw)
Balconies are the grand jest of residential towers. Developers know they need them to help push the units. Developers also know that once the sale is made, residents rarely set foot on them - you're more likely to see bicycles on them than people.
So developers can be forgiven if they often do balconies on the cheap, in fire escape style. Most recently, however, developers and their architects have investigated the value of using balconies to help sculpt their buildings to give them a more distinctive (i.e., saleable) presence.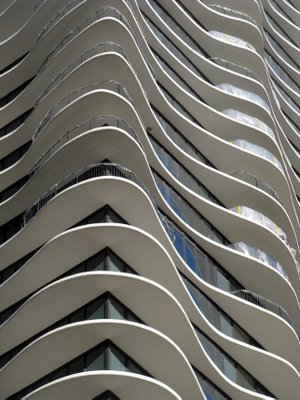
The most spectacular example of this is Jeanne Gang's Aqua at Lake Shore East, where the swelling and receding, offset curving balconies create a tower whose incredibly sensuous profile has become an instant Chicago icon and winner of Emporis's 2009 Skyscraper of the Year award. Ralph Johnson of Perkins & Will is more of a right-angle guy, and he's tackled the same problem in different ways.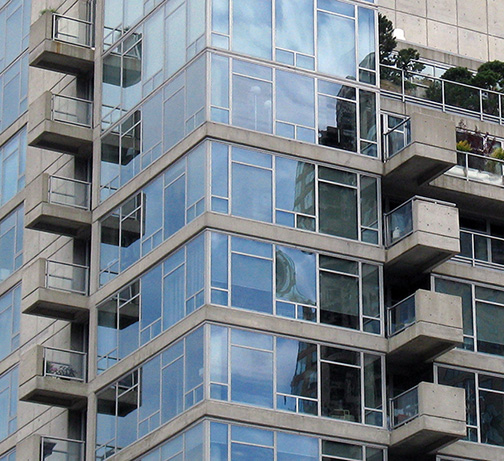
At the strikingly elegant The Contemporaine, mini-balconies jut out from the side of the building like a stack of sliding coin slots.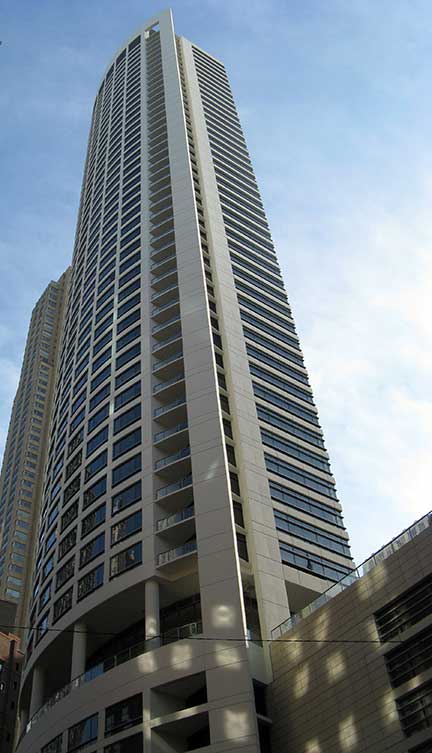
At The Clare Water Tower, on Pearson, the balconies are kept to the edges.
At his latest residential tower, 235 West Van Buren, Johnson deploys his balconies as sculptural punctuations. Not on the north elevation, which is pretty much glass box city, straight up, with incised terraces. The east side is similar, with the incised terraces replaced by a single stack of hanging balconies.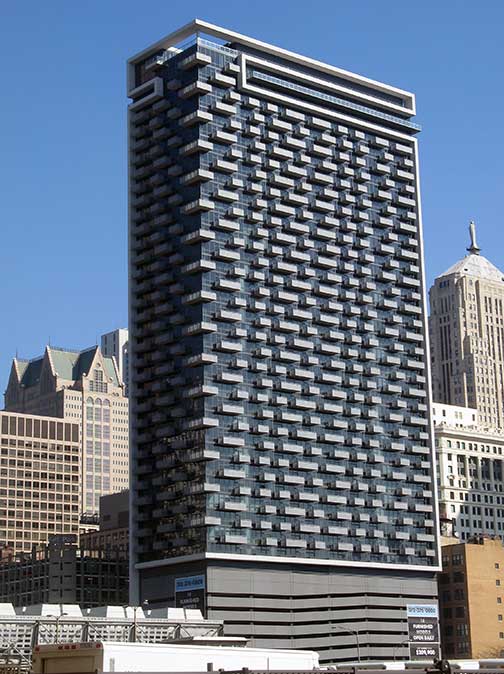
The money facade is the one to the south, where balconies, with facings that are multiples of a basic square, x2, x3 and x4, are staggered against a continuous expanse of thinly framed glass rising most the building's 46-story height. When you look closely, you see that there appears to be only two different row variations, alternating from one floor to the next. But when you step back, it all resolves into a giant vertical plane of seemingly random extrusions, which has been likened to everything from Morse Code to a punch card, with the balconies as hanging chads.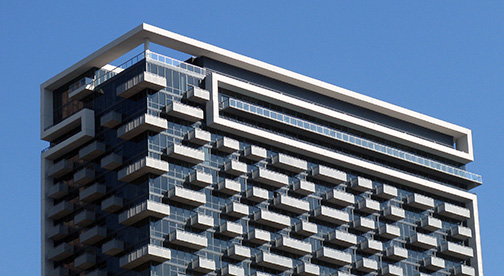
The balconies - and the glass - wrap around the southwest corner to give it a soft edge that infers the fabric simply continues on past the corner. What gives it all strength is a continuous thin geometric line that begins at the roof line, drops a story, doubles back almost back to the opposite corner, drops another two floors, doubles back to east, and then descends all the way down to the top of parking podium, where it again doubles back one last time and rounds the corner.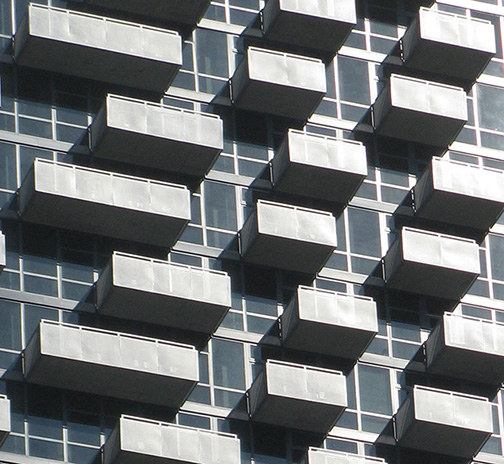 The short/long/short/long rhythm of the balconies keeps the eye moving restlessly. That thin frame contains it, provides a coda, keeps it all from seeming ready to fly off into space. It's a beautifully sculpted concept, with one of the most perfect roof lines in the city.
The short/long/short/long rhythm of the balconies keeps the eye moving restlessly. That thin frame contains it, provides a coda, keeps it all from seeming ready to fly off into space. It's a beautifully sculpted concept, with one of the most perfect roof lines in the city.
The parking podium should give offense. It's the kind of solid block usually condemned for deadening the street. It's saved, however, by its sculptural conceit. The concrete block, painted a dark gray, is ventilated by narrow, continuous groves that bend and move up a story to mirror the trajectory of the ramps. It also doesn't hurt that the south elevation faces - not a walkable street - but a ramp for the Eisenhower expressway.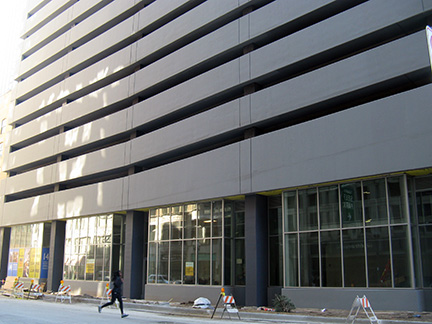
The Van Buren side is less felicitous. It has an off-hand, desultory feel, which may be mitigated when stores or restaurants actually light up the two-story high windows.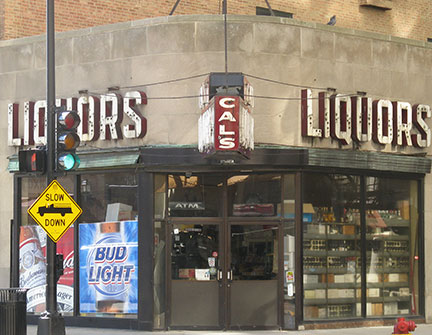
(A Chinese restaurant was sacrificed for the construction but, at least for now, Cals Liquors abides.)
Judging from what can be found on the internet, the actual units are a mixed bag. On the plus side, developer Colin Kihnke is offering them up at a very economical price point, but the sizes tend to the small. Often the bedrooms have less than full-height partitions because it's the only way to get "borrowed" natural light over the transom.
The interiors offer an interesting counterpoint of bare concrete and finished surfaces, but the one 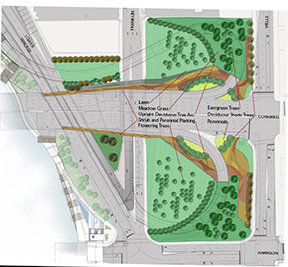 bedrooms are a shotgun affair, with the kitchens aligned along the inner perimeter in a way where the stove can often be found flush left to your big-screen TV.
bedrooms are a shotgun affair, with the kitchens aligned along the inner perimeter in a way where the stove can often be found flush left to your big-screen TV.
The views are sweeping and likely to remain so. Just to the south,what is now sparsely-used parkland set within a half-cloverleaf feeding the Eisenhower is set to be enhanced as a part of the Congress reconstruction project just under way, with additional landscaping and more parkland - and walkability - on new decking that will cover over most of the ramps that are now open cuts. For now, there's even more breathing room in the ten acre site south of Harrison that's been vacant since the Grand Central Terminal was torn down in 1971, but David Roeder is reporting that the largest bit of it is again up for sale, which could lead to development once the economy improves.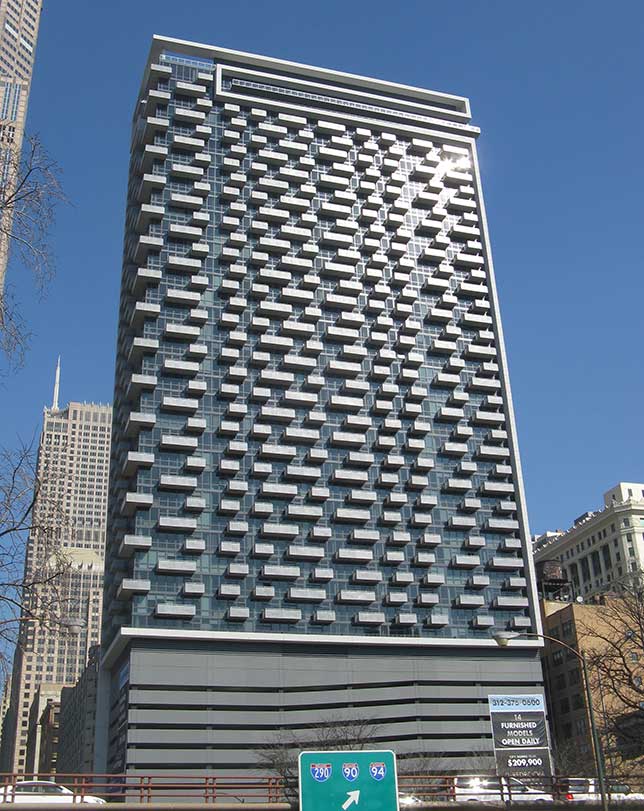
For now, however, as you can see in this spectacular photo by Karl Agre, it's pure sky for 235 West Van Buren all the way down to Bertrand Goldberg's River City, making it one of most distinctive presences in the South Loop skyline.
Join a discussion on this story.
© 2010 Lynn Becker All rights reserved.