the Max Palevsky Residential Commons
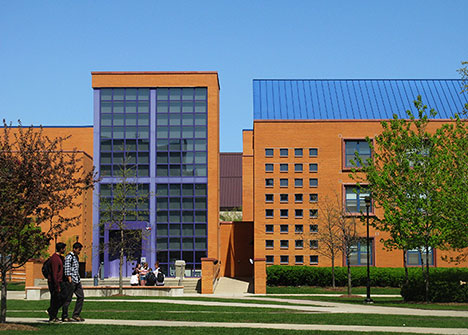
Max Palevsky died this week. The son of Russian emigrants, he was born in Chicago in 1924 and grew up in Humboldt Park. While teaching philosophy at UCLA, he became fascinated with computers, and left academia to found Scientific Data Systems, which offered more innovative, less expensive alternatives to IBM mainframes, and sold the company to Xerox for $1 billion in 1969. He was also an early investor in Intel. Enjoyable levels of wealth ensued.
In the new century, he brought a big chunk of it back to the University of Chicago. As a result, his name is on the Max Palevsky Cinema, home to the indispensable Doc Films. More importantly, in 2000 he kicked in 20millionofthe20 million of the 20millionofthe53 million cost of what is now known as the Max Palevsky Residential Commons, designed by architect Ricardo Legorreta. Shortly after it's 2001 opening, it earned an imperial dismissal from the Trib's Blair Kamin. "Just doesn't work," decreed he.
Sorry, but it does, and extremely well. Kamin's major gripe - that the 800 foot long elevation along 56th Street is too monolithic - is not without merit, but the building is so gracefully detailed that it seems anything but oppressive. More to the point, just as the university's older gothic structures form borders enclosing the quadrangles from the city outside, Legorreta provides a similar enclosure along what is, despite additional construction in the block to 55th, the northern boundary of the true campus.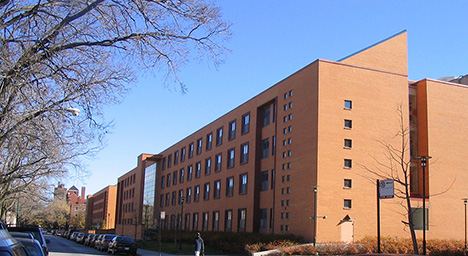
To the south, the residences form a series of commons, both through the U-shaped wing behind University Avenue, and in relationship to Walter Netsch's Regenstein Library to the south. (The Regenstein is another reviled structure - the AIA Guide to Chicago talks of it "landing with a thud" - that I'm developing a deep affection for, and expect to be writing more about later.)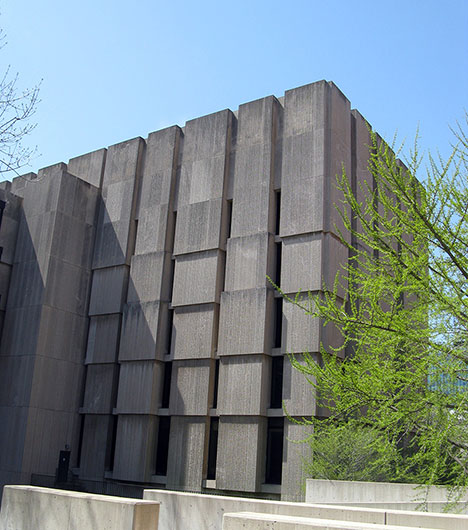
Perhaps the best part of the Palevsky is the color and quality of the brick, which catches and expands the sunlight, bringing a bit of Mediterranean warmth to the streets on even the most frigid winter day.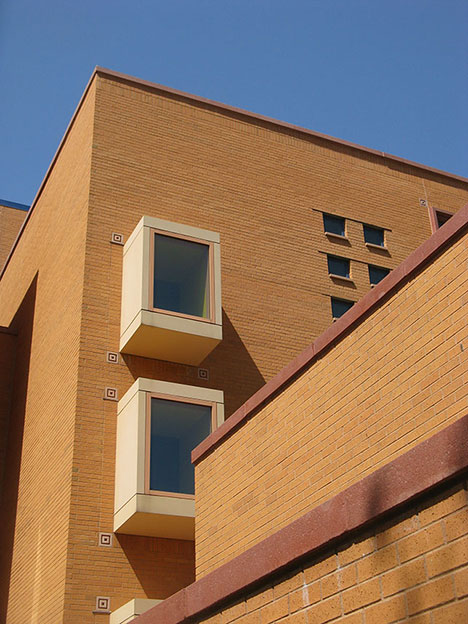
The entrance pavilions punctuate the long walls of brick with a modern rethinking of a gothic tower, with generous glazing in steel framing painted in the kind of bright colors that Kamin appears to have an allergy to. The yellow and purple appears as vibrant as ever - the magenta, more prone to fading, has turned a bit flat under the constant sunlight, and needs a touch-up. Here's how it looked a few years ago: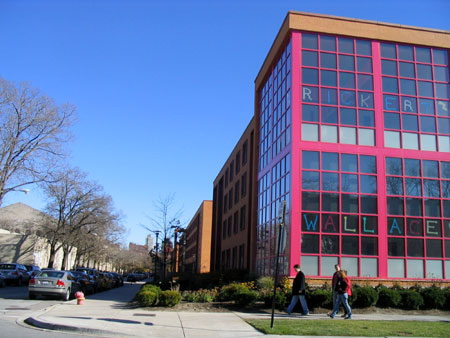 The pavilions are like day-glo versions of the bell towers on a cathedral - or the towers on the gothic halls to the south, anchoring the long expanses of wall and creating a visual tension that keeps those long expanses from collapsing into monotony, assisted by rooflines that alternate between flat and slopping.
The pavilions are like day-glo versions of the bell towers on a cathedral - or the towers on the gothic halls to the south, anchoring the long expanses of wall and creating a visual tension that keeps those long expanses from collapsing into monotony, assisted by rooflines that alternate between flat and slopping.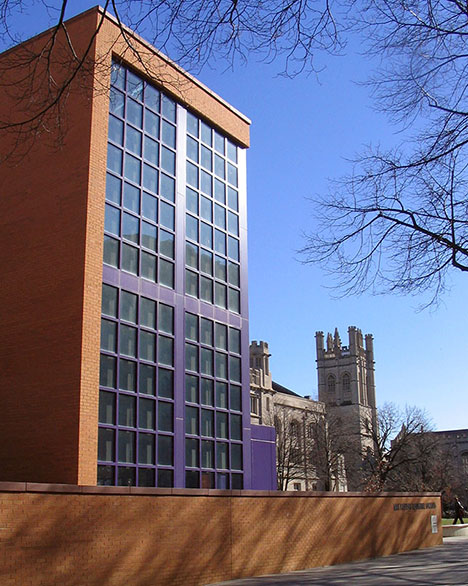 You can't get farther away from Legorreto's aesthetic than Helmut Jahn, who I've heard express astonishment that anyone would even consider using brick on a large modern building, but just to the south of the Palevsky, Jahn's new Mansueto Library is now under construction. The Louvre may have the Pei's Pyramid, but the Mansueto will have the contact lens - a huge elliptical steel and glass dome that will swell above the largely underground library.
You can't get farther away from Legorreto's aesthetic than Helmut Jahn, who I've heard express astonishment that anyone would even consider using brick on a large modern building, but just to the south of the Palevsky, Jahn's new Mansueto Library is now under construction. The Louvre may have the Pei's Pyramid, but the Mansueto will have the contact lens - a huge elliptical steel and glass dome that will swell above the largely underground library.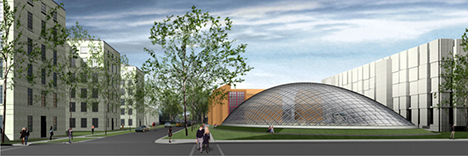 Three distinctive concepts of design - Jahn's transparency, Netsch's tectonics and Legoretta's crisp traditionalism - all wrapped around the small raised plaza centered by Henry Moore's big bronze Nuclear Energy, commemorating the spot where the atom was first split. Even in absence of any lingering radiation, this stands to become one of the architectural hotspots in Chicago.
Three distinctive concepts of design - Jahn's transparency, Netsch's tectonics and Legoretta's crisp traditionalism - all wrapped around the small raised plaza centered by Henry Moore's big bronze Nuclear Energy, commemorating the spot where the atom was first split. Even in absence of any lingering radiation, this stands to become one of the architectural hotspots in Chicago.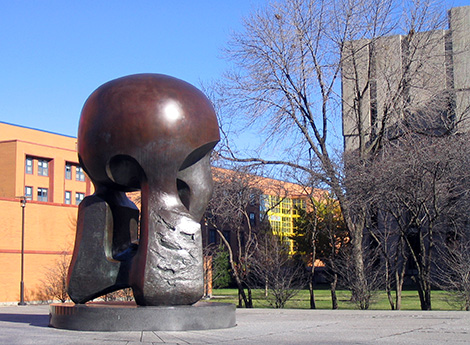
Join a discussion on this story.
© 2010 Lynn Becker All rights reserved.