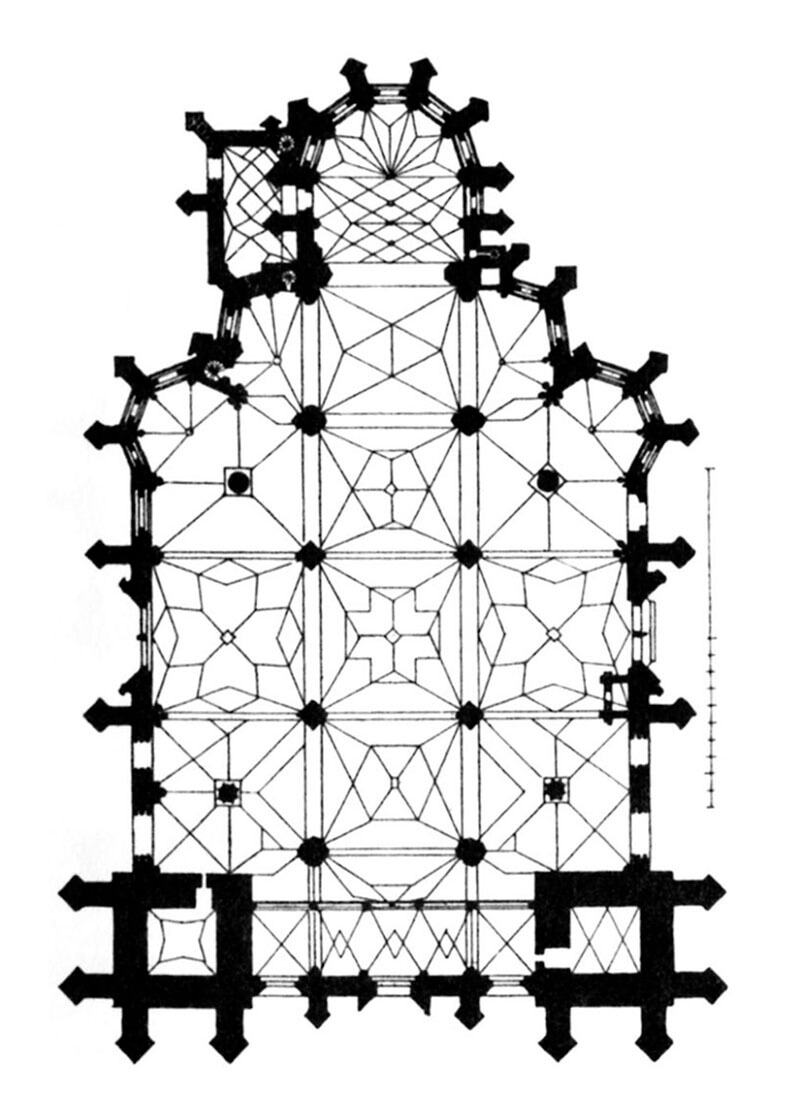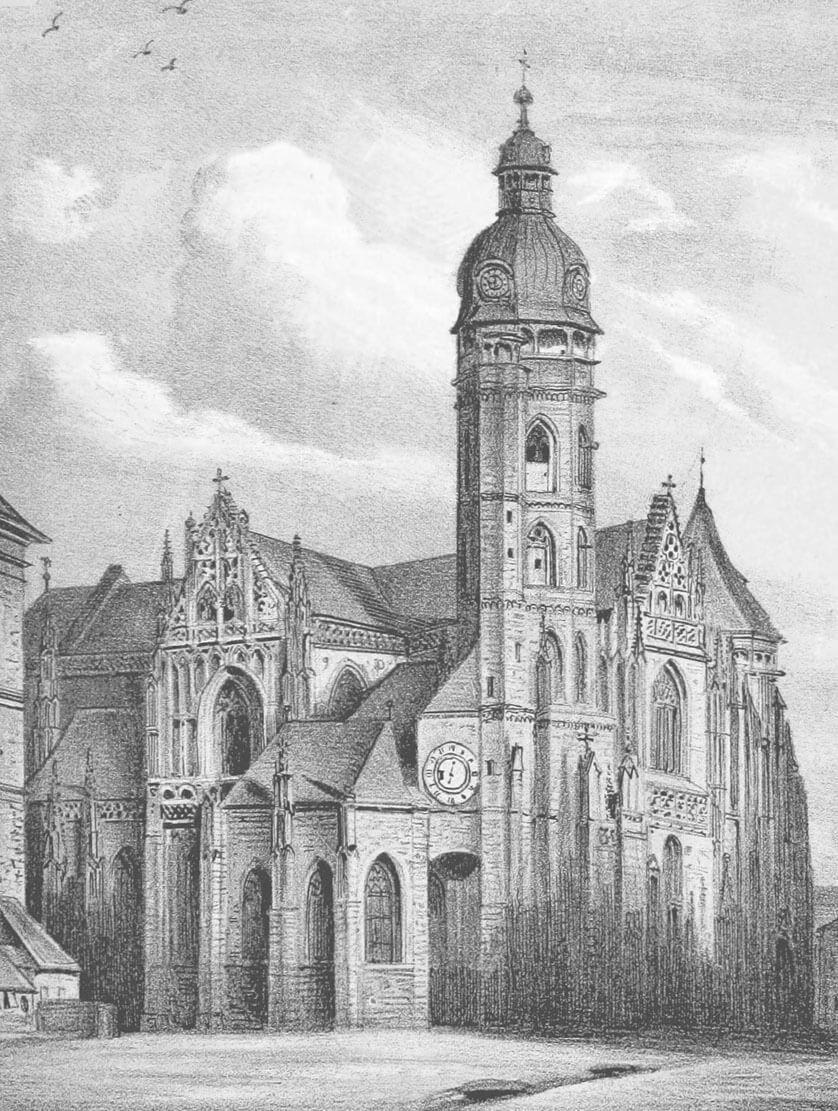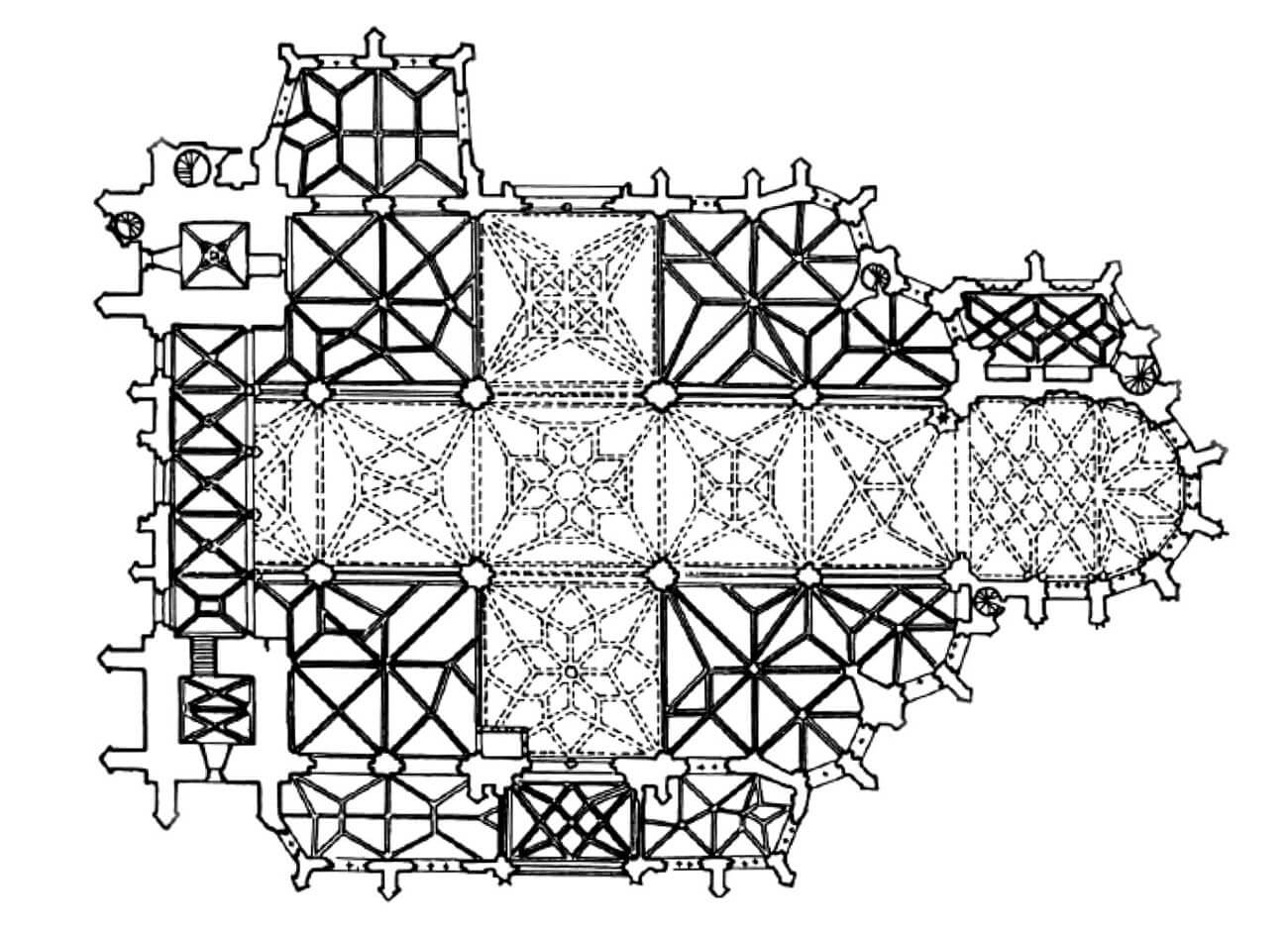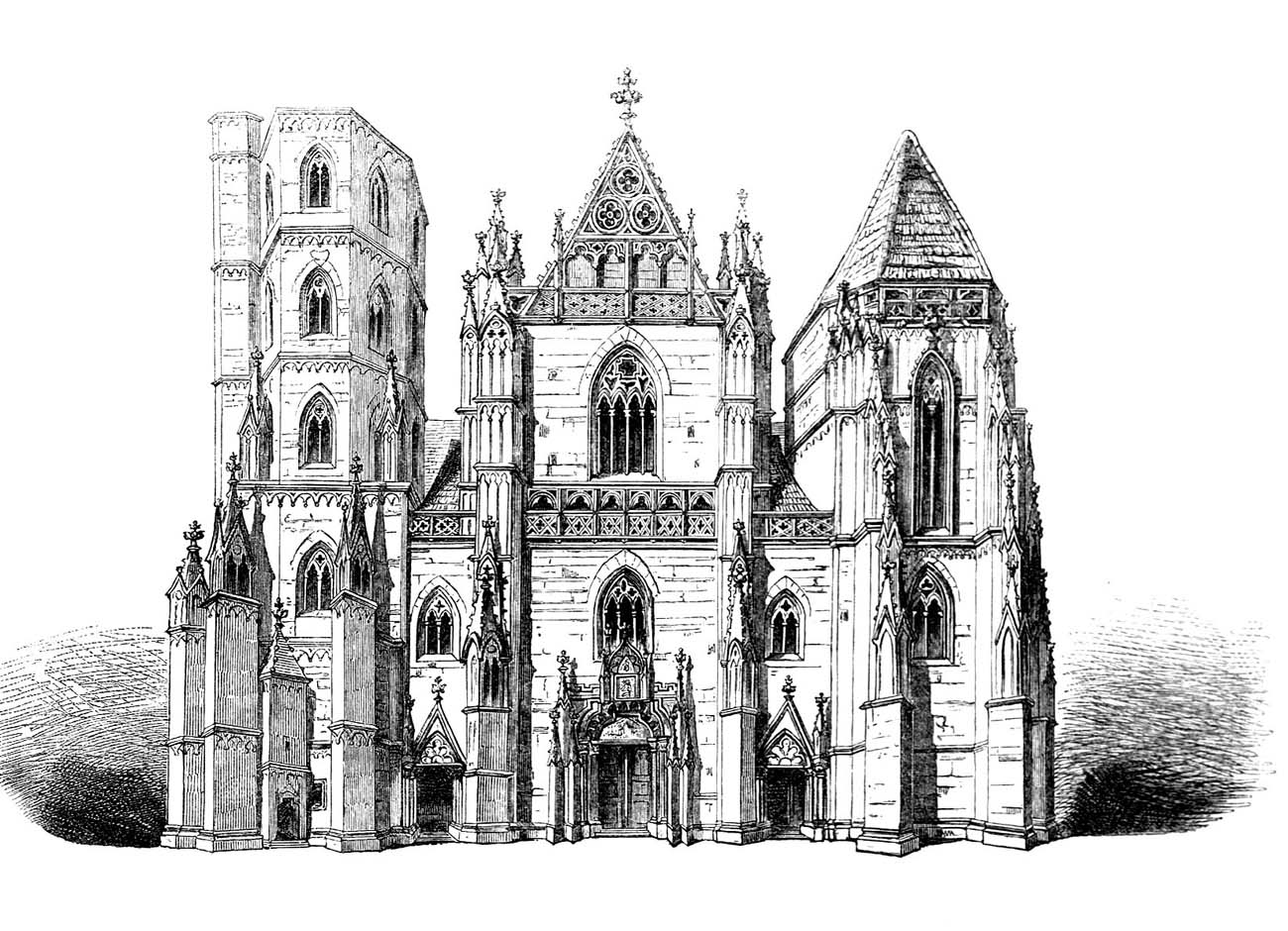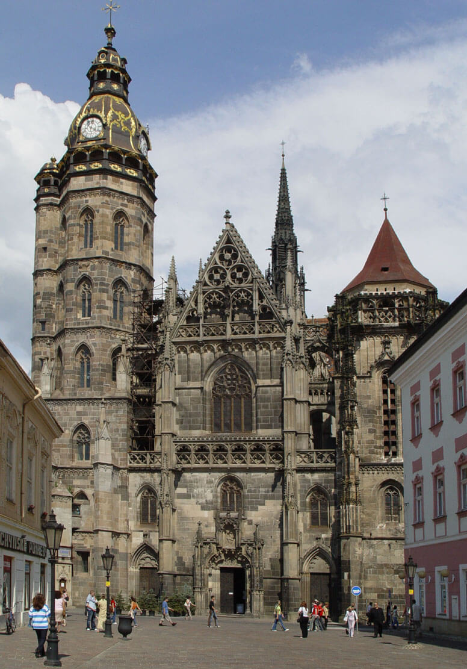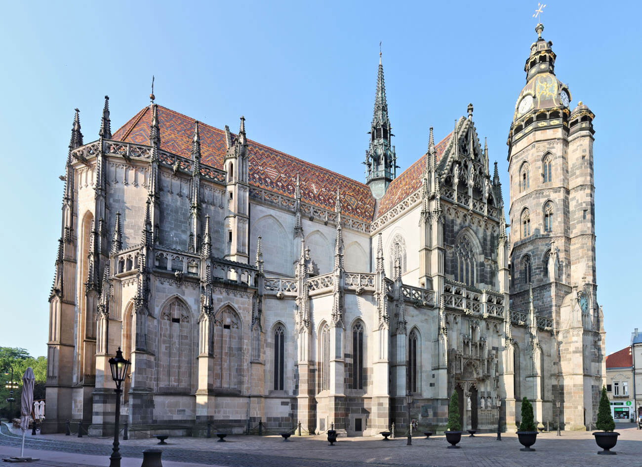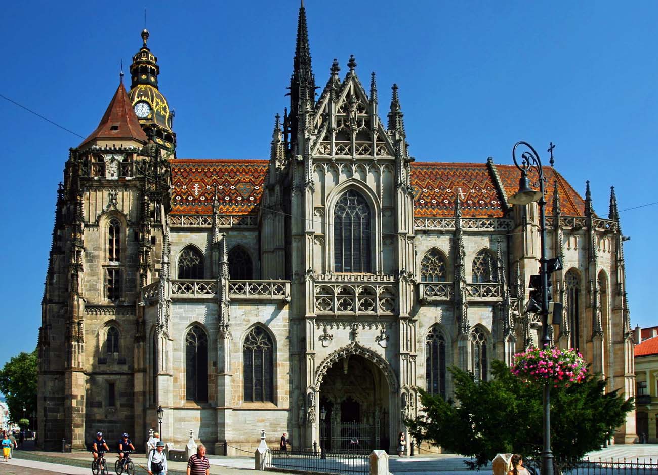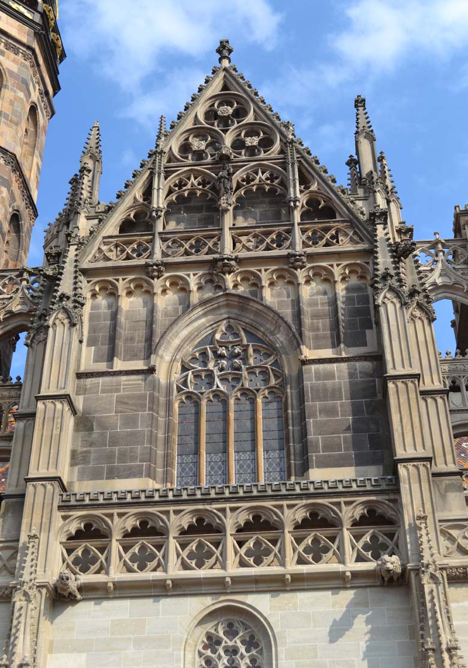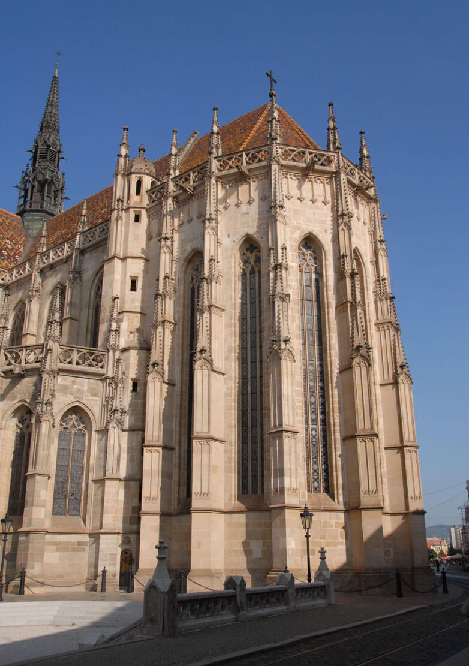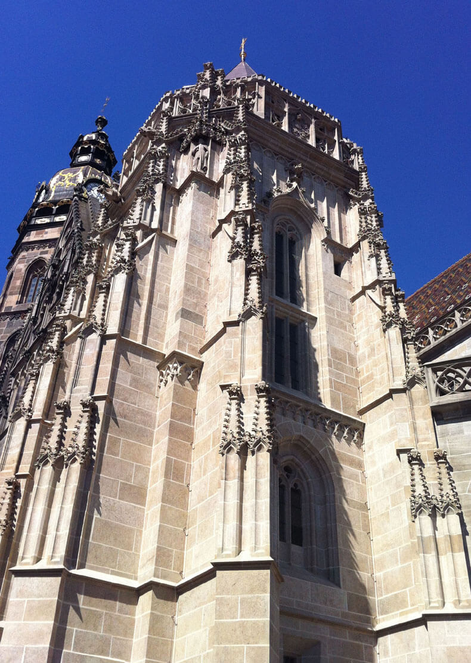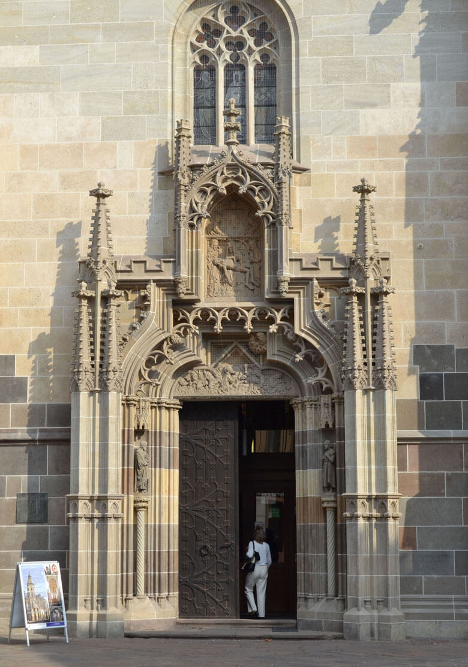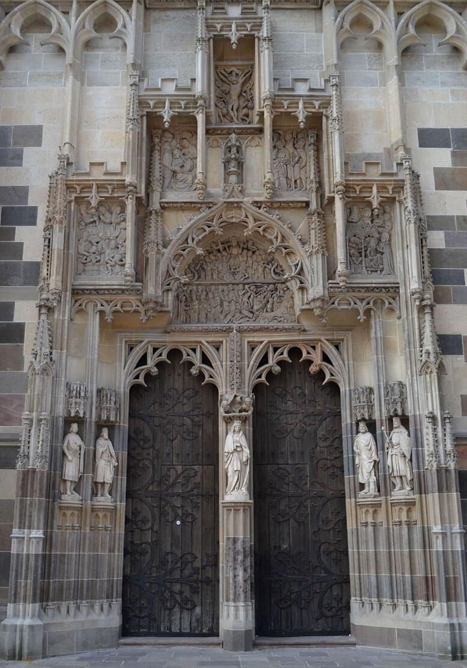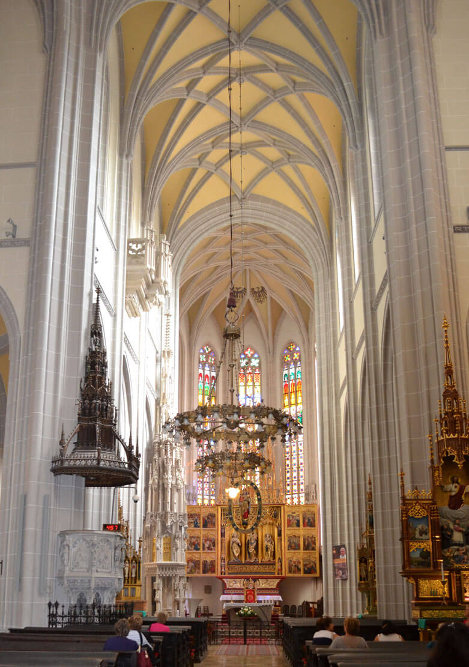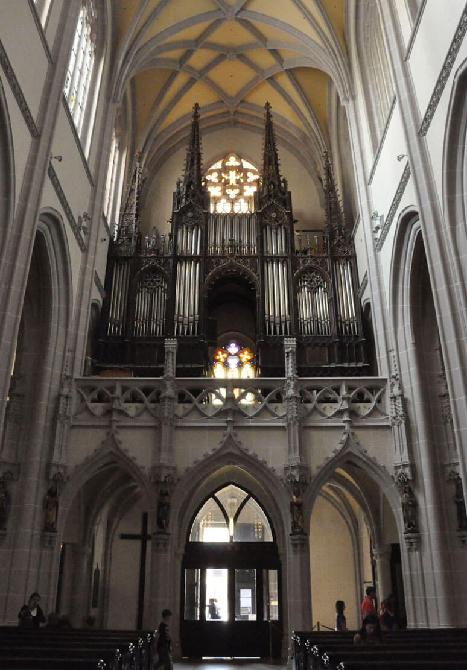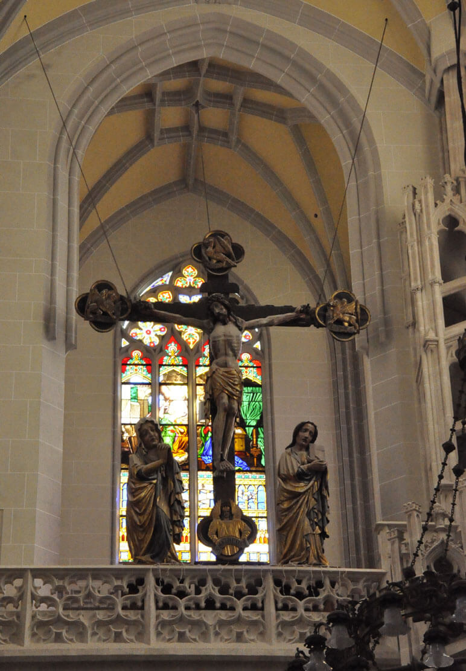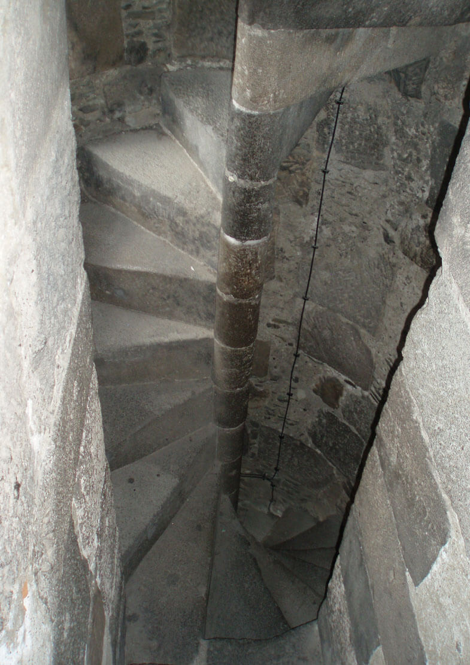Košice - St Elisabeth’s Church - Ancient and medieval architecture (original) (raw)
plan of the church of St. Elizabeth before reconstruction from the 19th century, no side chapels marked, G.Dehio, G.Bezold, Kirchliche Baukunst des Abendlandes
church on the drawing from 1861, yet with preserved late-Gothic chapel, Szabad királyi Kassa Városának történelmi Évkönyve
History
Košice (Hungarian Kassa, German Kaschau) was founded in the first half of the 13th century by German settlers. Already the first known document from 1230 mentioning “villa Cassa” recorded a priest Gregor, who had a legitimate son, Šimon, which would mean that he came from the local Slavic inhabitants who did not yet know the obligation of celibacy, and not from Western European colonists. The aforementioned Gregor was officiating at the Romanesque, probably still small church called St. Michael or St. Nicholas. With the town charter granted by King Bela IV at the end of the first half of the 13th century, the settlement entered a period of rapid development. The growing population made the parish church was rebuilt, and in the third quarter of the thirteenth century, its dedication was changed to St. Elizabeth (“ecclesia sancte Elisabeth de Cassa”). The choice of the new call was influenced by the German environment, where Elizabeth died as a saint, and probably also by royal influence. In 1283 at the church of St. Elizabeth, a hospital for the poor was recorded, and in 1290 the Košice parish gained autonomy and was subordinated directly to the Bishop of Eger.
During the rule of Charles Robert and Louis the Great, Košice became one of the main urban centers of the northern part of Hungary. At the end of the 14th century, the townspeople took advantage of the prosperity, wealth and good relations with the royal court to build a Gothic, larger and more representative parish church, which was to replace the older building. A fire from 1380 could also have contributed to the construction of the Gothic church of St. Elizabeth, unless the information about it concerned the new church, because the papal document did not specify which church was destroyed. In addition, the decision to erect a new building was probably influenced by the so-called eucharistic miracle that happened in Košice around the middle of the 14th century, after which pilgrims and penitents began to come to the town. In addition to providing income, this movement gave Košice a spiritual primacy in the vast area of north-eastern medieval Hungary.
Beginning of construction of the church of St. Elizabeth probably began around 1390. King Sigismund of Luxemburg, Bishop of Eger, and especially wealthy townspeople with the town council were involved in this work. In addition, in 1392 and 1402, Pope Boniface IX issued bulls, thanks to which all pilgrims who contributed to the construction of the church had their sins forgiven, and the relic of Christ’s blood could be kept in the church. The first stage of construction work lasted until around 1420. During it, the perimeter walls of the nave and the first two floors of the western towers were erected. In the years 1420-1440, the octagonal superstructure of the Sigismund’s tower was made and the walls of the nave were raised. During this period, the remains of the old church of St. Michael, which was somehow enclosed with new walls, were finally demolished. In the years 1440-1462, the building was vaulted over the central nave, work on the chancel and sacristy was started, and the northern tower was completed. Subsequent works until the end of the 15th century were carried out under the supervision of master Stephen Lapicidus, also known as Stephen Staimecz from Košice. At that time, the aisles were completed and the chapel of Holy Cross, St. Mary and finally the chapel of St. Joseph on the north side.
After the death of King Matthias Corvinus, during the fights for the Hungarian crown, Košice was shelled by the Polish-Lithuanian army during the siege of 1491. The repair of the damaged and unfinished church was carried out in the years 1496-1498. These works were entrusted to Mikuláš Kromphloz from Nitra and Václav from Prague, with the financial support of King Ladislaus II of Hungary. The town also asked for help from Pope Alexander VI, who in a letter from 1494 allowed an indulgence. The influx of funds made possible repairs and the completion of the chancel by 1505. At that time, Juraj Satmári, the bishop of Oradea (Hungarian Nagyvárad), coming from Košice, conducted a mass in the church, although the last finishing works were to last for three more years (in one of the pillars a scroll with the date 1508 and the name of the master Kromphloz was found).
The parish church of Košice, owned by Protestants since 1549, often suffered losses due to disasters. The fires of 1556 and 1775 caused numerous damages to the building, additionally in 1706 the church was damaged by the army of Francis II Rákóczi. The earthquake of 1834 and the flood of 1845 forced general repairs to be carried out. The first works from the years 1858-1863 turned out to be so unprofessional that after several years and the storm of 1875, the monument again threatened to collapse. Only the renovation carried out in the years 1877-1896 turned out to be more permanent, but during it, among other things, the form of the church was changed from one pair of aisles to two pair of aisles, as it was considered that more pillars would improve the static properties of the building and prevent the vaults from cracking again. Extreme regothization also resulted in the demolition of the late-Gothic chapel of St. Joseph and the replacement of many architectural details. Only there were not enough funds to change the Baroque helmet of the northern tower. In 1970, the church of St. Elizabeth was declared a national cultural monument, thanks to which a few years later its comprehensive renovation work began.
plan of the church with the chapel of St. Joseph and the original layout of the vaults
view of the west facade of the church from around 1866 according to Karl Weiss
Architecture
Church of St. Elizabeth was erected as a building with a short central nave and two aisles, with a transept as wide as the nave and a relatively long, polygonal ended chancel on the eastern side. Polygonal closures had also the chapels on the sides of the chancel, while from the west the aisles were preceded by four-sided towers, of which the higher, northern one (called Sigismund Tower), above the third floor, was given an octagonal shape. The southern tower (called Matthew Tower) finally reached a height only equal to the nave and a four-sided shape at the level of all storeys. On the north side, a sacristy was placed next to the chancel. The walls of the church on the outside were fastened with stepped buttresses, which were topped with pinnacles. The next chapels were located on the south side of the nave.
The lighting of the church was provided by a whole range of Gothic windows with moulded frames, from tall, three-light windows in the chancel, to shorter, two-, three- and four-light windows in the nave and towers. The walls of the church on the outside were framed with a plinth with a moulded cornice and stepped buttresses, which were decorated with blind tracery and topped with pinnacles adorned with numerous crockets and fleurons. The richness of the external facades was complemented by friezes and cornices under the eaves of the roofs, as well as balustrades filled with tracery, led along the edges of the roofs. Particular attention was paid to both arms of the transept and the western façade of the central nave, on which the gables were preceded by openwork walls made of tracery motifs with intertwining quatrefoils, pointed and ogee arches, on which pinnacles and canopies with consoles for carved figures were placed. All façades of the church were characterized by splendor worthy of medieval cathedral buildings, from which the parish church in Košice differed in its more modest size and layout (e.g. lack of an ambulatory).
Several Gothic portals led to the interior of the church, the most magnificent of which was unusually embedded in the northern wall of the transept, due to its orientation towards the widest part of the market with the town hall and commercial buildings. This portal was divided into two passages filled with tracery in the upper parts, flanked and separated by rich moulding springing from the plinths, separated by canopies and consoles on which the figures were placed. The exceptionally extended tympanum was decorated with bas-reliefs of the Last Judgment, the life of St. Elizabeth and the Crucifixion. Called the Golden Gate, the portal was already covered with gilded decorations in the Middle Ages. The western portal was directed to the street leading to the Clay Gate. For this reason, although it should normally be the main entrance, it received simpler decorations from the northern one, although it was decorated with a very rich set of details anyway. They show Christ in the Garden of Gethsemane, the apostles Peter, John and James, and soldiers led by Judas. Above Mary holding the body of Jesus was placed, surrounded by Mary Magdalene and Joseph. The whole was framed with moulded jambs, pinnacles, tracery and columns. The southern portal was distinguished from the previous ones, as it was placed in the porch under the royal gallery. It was directed to a part of the church cemetery with the chapel of St. Michael.
The interior of the church was originally spacious, divided into aisles with square bays, covered with stellar vaults, supported by massive, moulded pillars. The inter-nave arcades, similarly to the rood arch, received ogival forms, as well as moulding referring to the wall shafts of the vault lowered on the inter-nave pillars. In the chancel, a net and stellar – net vault was used, with ribs turning into wall shafts without the use of consoles. At the southern part of the transept a porch were placed, and above it a royal oratory. The entrance to it was placed in a Gothic spiral staircase, modeled on the communication turret from the Prague cathedral, built by the famous master Petr Parler.
Current state
The Košice parish church, now the cathedral, is today one of the most valuable Gothic monuments in Slovakia and a symbol of the city. Apart from the Baroque helmet of the northern tower, it has a Gothic form, although the construction works from the 19th century introduced a number of significant changes. The most important was the transformation of the two aisles into four aisles. The vaults in the aisles were also changed, the late-Gothic chapel of St. Joseph was destroyed, a neo-Gothic turret was erected at the crossing and some pinnacles and gargoyles, which threatened to collapse, were removed. The cornices, pinnacles, window frames, tracery, gables and details of the entrance portals were renovated or replaced. In the 20th century, the crowns of the gables, gargoyles and other details of the architectural decor, due to the use of poor-quality sandstone in the 19th century, were renewed again or restored based on archival engravings.
Among the medieval furnishings, inside the church you can see, among others, the Gothic main altar of St. Elizabeth from the years 1474-1477, a valuable work of medieval painting, composed of 48 painted scenes. Another very valuable monument is the Gothic Crucifixion group from around 1320, placed on the sill of the southern oratory. In addition, a bronze baptismal font from the first half of the 14th century has been preserved, one of the oldest surviving examples of foundry art in Slovakia, decorated with an inscription made in Gothic majuscule.
The cathedral complex currently includes a free-standing bell tower of St. Urban, located on the market square on the north side of the church of St. Elizabeth. Contrary to older literature, it is an early modern building, erected after 1629, but 36 tombstones, mainly from the 14th-15th centuries, were built into its external facades. One of them is dated to the 4th century and is attributed to the origin of the Roman Empire.
west facade, photo Wikimedia Commons
church from the north-east side, photo Wikimedia Commons
church from the south side, photo Wikimedia Commons
west gable, photo L.Luppa, Wikimedia Commons
chancel from the south-east side, photo Wikimedia Commons
south tower, photo Wikimedia Commons
west portal, photo L.Luppa, Wikimedia Commons
northern portal, photo Wikimedia Commons
interior view towards the east, photo Wikimedia Commons
western part of the nave, photo Wikimedia Commons
arcade of the oratory, photo Wikimedia Commons
staircase of the northern tower, photo Wikimedia Commons
bibliography:
Hišem C., Aus der ältesten Kirchengeschichte von Kaschau, “Studia Elbląskie”, XXII/2021.
Krcho J., Rusnák R., K problematike datovania vývojových fáz Urbanovej veže v Košiciach, „Archæologia historica”, roč. 42, č. 1, 2017.
Lexikon stredovekých miest na Slovensku, red. Štefánik M., Lukačka J., Bratislava 2010.
Markušová K., Dóm sv. Alžbety. Sprievodca po košických kostoloch, Košice 1998.
Zubko P., Kult Svätej Krvi v Košiciach, Košice 2013.
