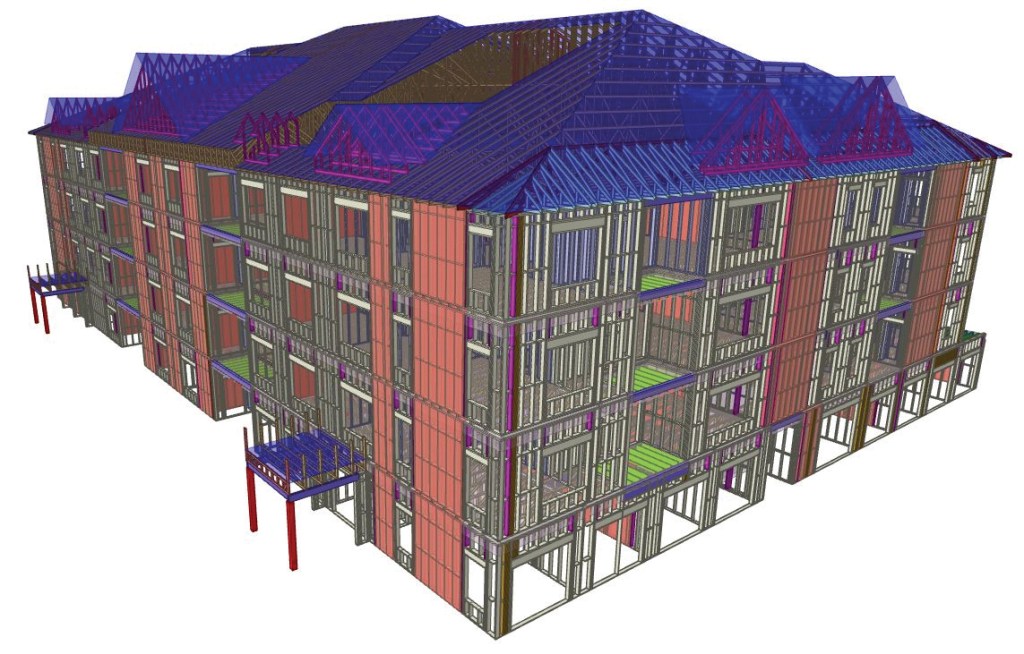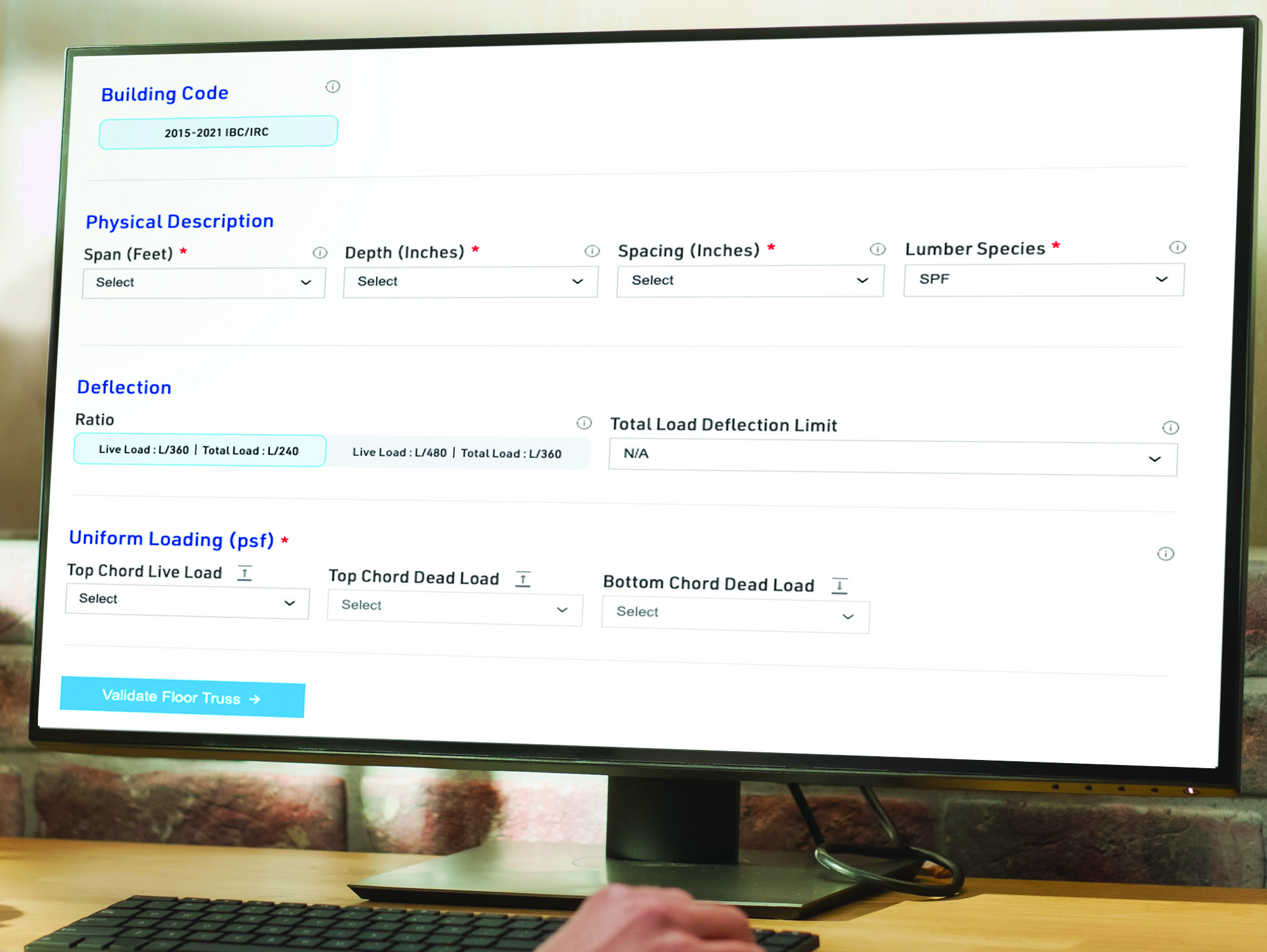Optimized Design Support - MiTek Residential Construction Industry (original) (raw)

Provides a comprehensive analysis of your wood-framed building design to ensure the most efficient build and value for all partners involved in the project.
SERVICES
REDUCE PROJECT PAIN POINTS WITH OPTIMIZED DESIGN SUPPORT
With Optimized Design Support (ODS), you receive a detailed data report with recommendations on how to optimize your design using engineered components and systems to reduce building materials, framing time, costs, and more. ODS helps to value engineer the structure so you can deliver an optimal project before submission.

BENEFITS
- Reduces RFIs, late value-engineering requests, and infield mistakes.
- Ensures building designs account for the needs of other construction partners.
- Evaluates project for alternative design options that reduce cost and improve efficiency through off-site construction. Identify and address potential design problems earlier.
- Reduces building materials and framing time.
- Improves communication and collaboration between trades earlier.
Capabilities
BIM Modeling
BIM Coordination
Load Path Analysis
Wall Study and Analysis
Floor Study and Analysis
Roof Study and Analysis
Lateral Study and Analysis
Design Guidance Through Comparison Reports
Value Engineering Review
Options Report
Project Material Estimates
Plan Check Support
Off-Site Supply Chain Data Coordination
Project Oversight and Post-Project Review

Comparison Results
Improve coordination and deliver a more enhanced project before submission.


MiTek®️ Truss Validator™
A free tool for engineers and architects to confidently validate the feasibility of floor trusses manufactured using MiTek’s industry-leading solutions.
