David Adjaye’s first NYC skyscraper in FiDi tops out at 800 feet | 6sqft (original) (raw)
May 16, 2019

Photo by Chris Coe for Optimist Consulting
Construction at 130 William Street, starchitect David Adjaye’s first skyscraper in New York City, topped out at 800 feet this week. The 66-story tower is making its mark on the Financial District with its hand-cast façade featuring large-scale arched windows and bronze detailing. When complete, it will house 242 residences ranging from 1,300,000foraone−bedroomto1,300,000 for a one-bedroom to 1,300,000foraone−bedroomto20,000,000 for a four-bedroom, full-floor penthouse. According to developer Lightstone, there was enormous interest in the units as soon as sales launched less than a year ago, and the tower has since become one of the city’s best-selling condos.
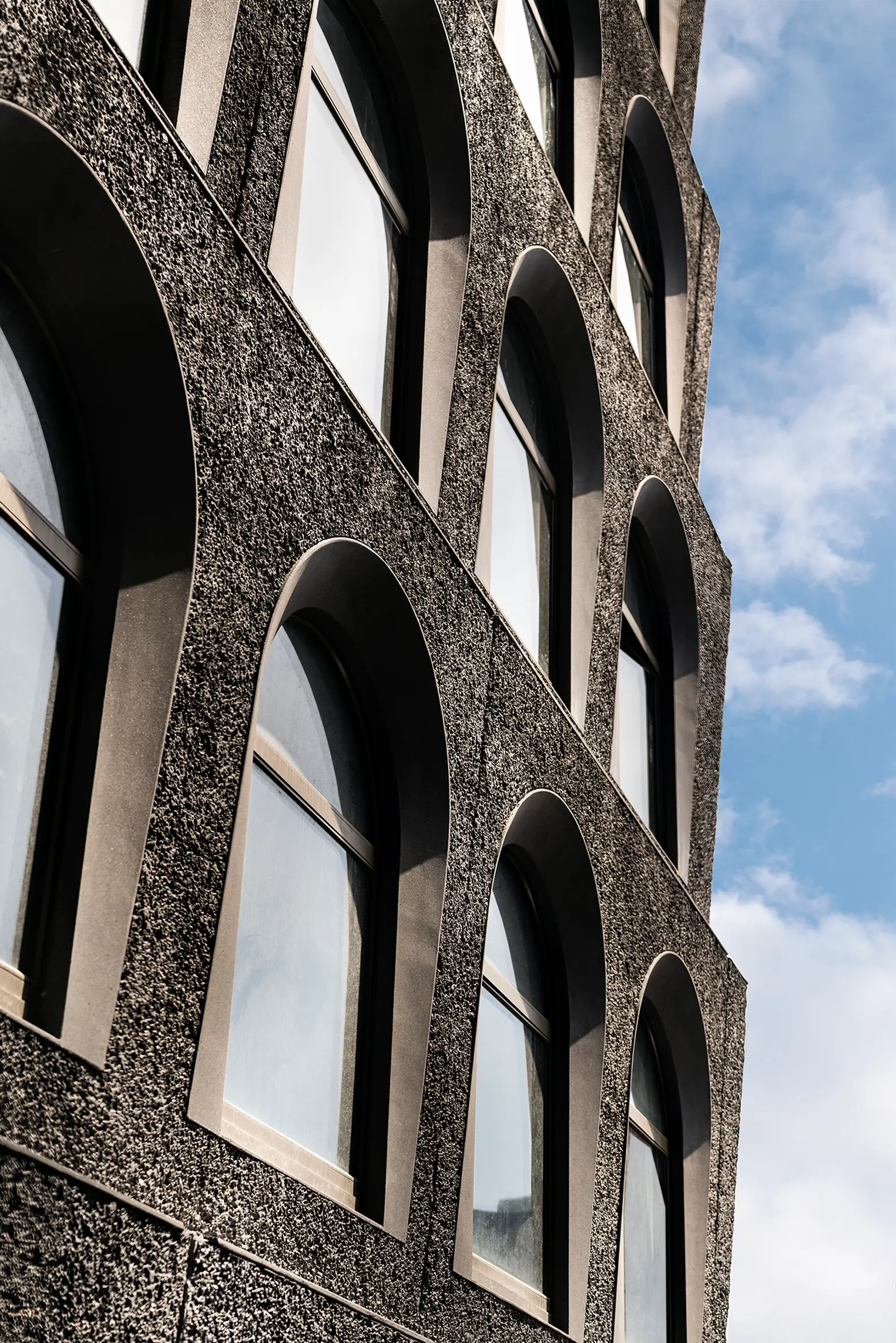
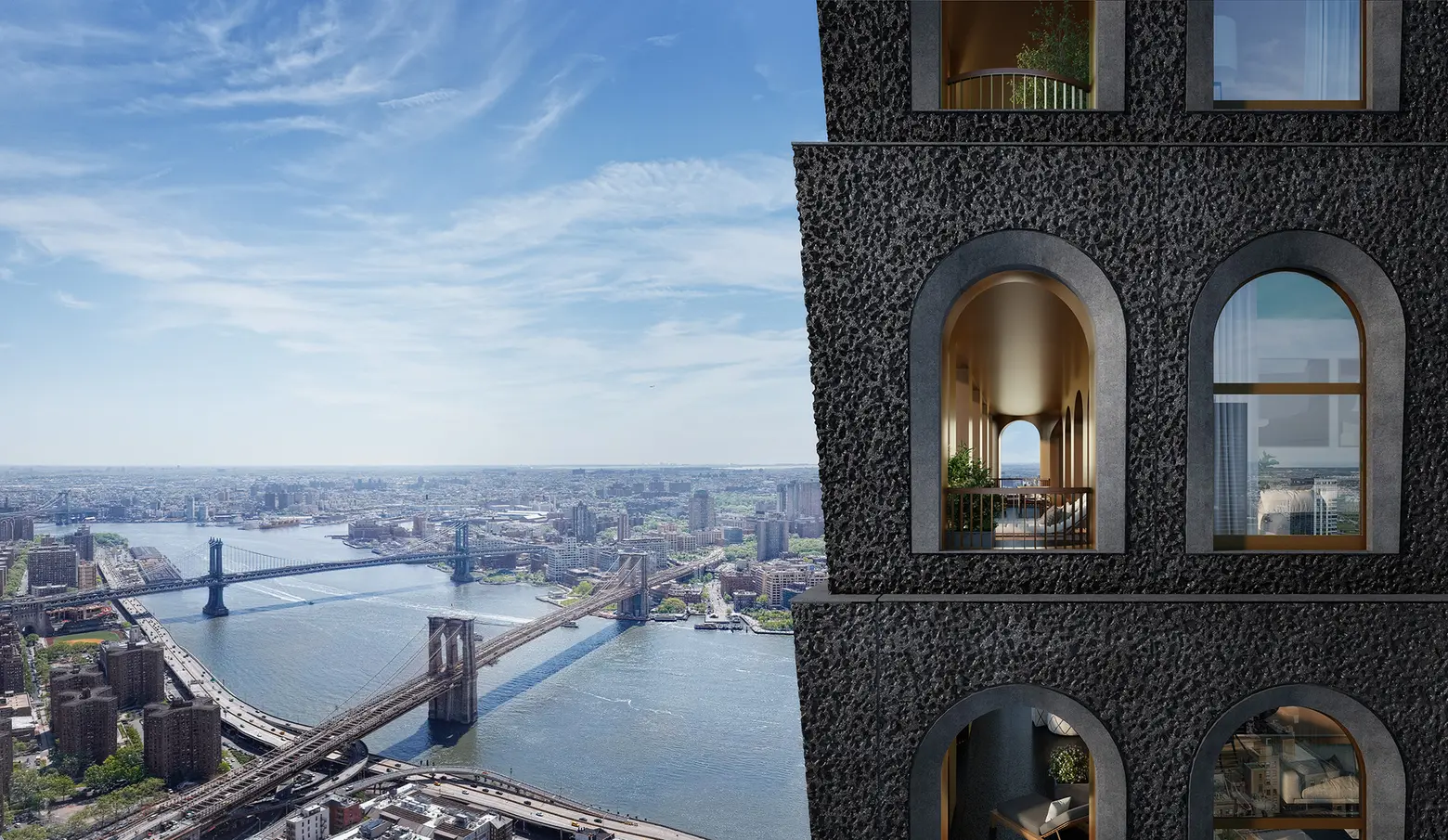 Top: Up-close photo of the facade by Chris Coe for Optimist Consulting; Bottom: Rendering by Binyan Studios
Top: Up-close photo of the facade by Chris Coe for Optimist Consulting; Bottom: Rendering by Binyan Studios
Adjaye led the design of both the building’s façade and sophisticated interiors in partnership with Hill West. They sought to provide an alternative to the sleek, glass towers that are rising throughout the city, and instead looked to the history of stonework and the loft buildings of Lower Manhattan for inspiration. “In defining the design for 130 William I sought to celebrate New York City’s heritage of masonry architecture, referencing the historical architecture once pervasive upon one of the city’s earliest streets,” Adjaye said in a statement. “130 William evokes the past, but it also has a forward-looking design which explores the new possibilities of urban, vertical living.”
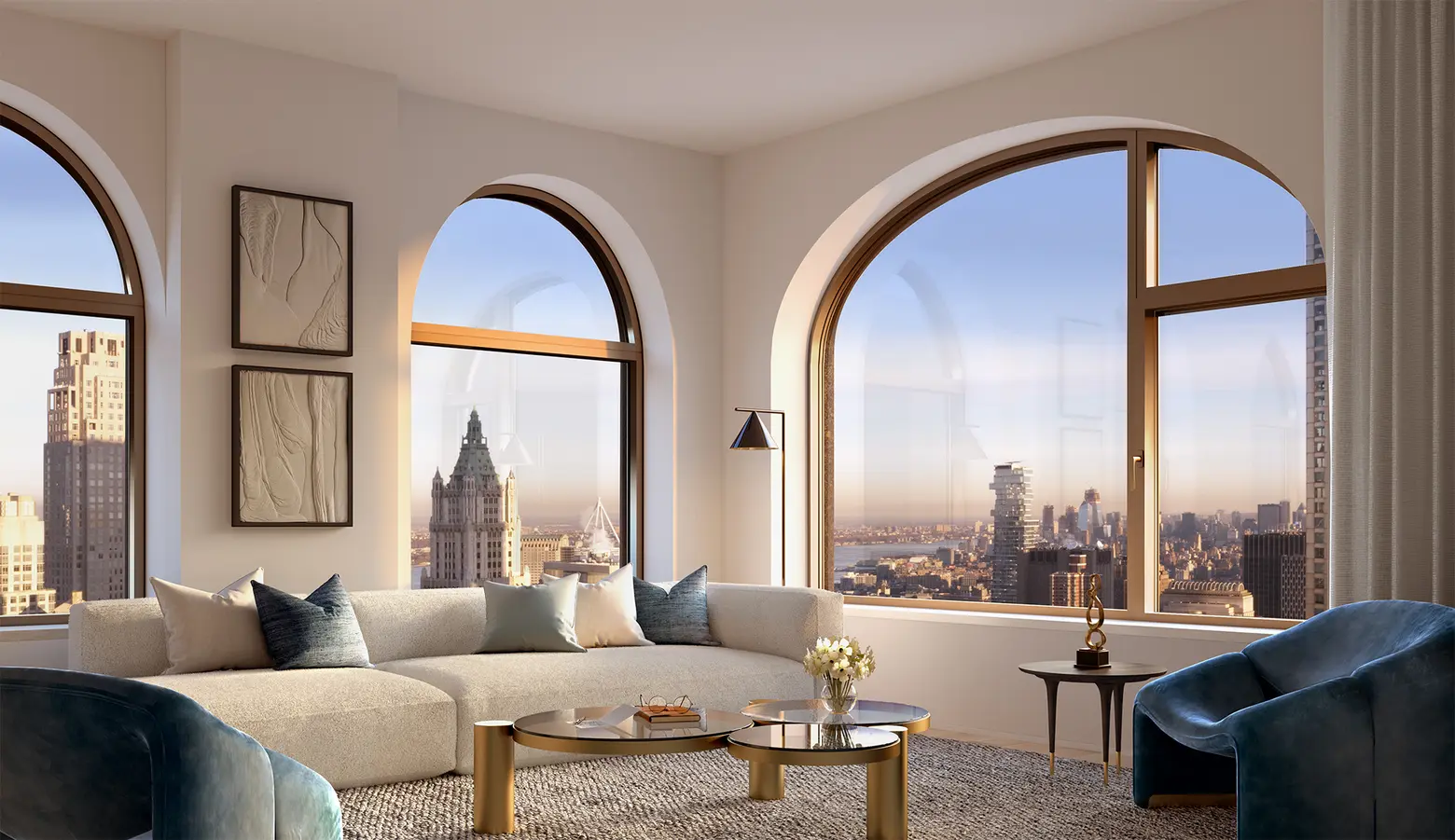
 Renderings by Binyan Studios
Renderings by Binyan Studios
The residences feature oversized bronze arched windows, wide-plank white oak floors, and burnished bronze fixtures and hardware. Open-plan kitchens boast Italian millwork cabinetry, state-of-the-art Gaggenau appliances, and hand-selected Italian stone countertops sourced directly from the Apuan Alps in Tuscany, Italy.
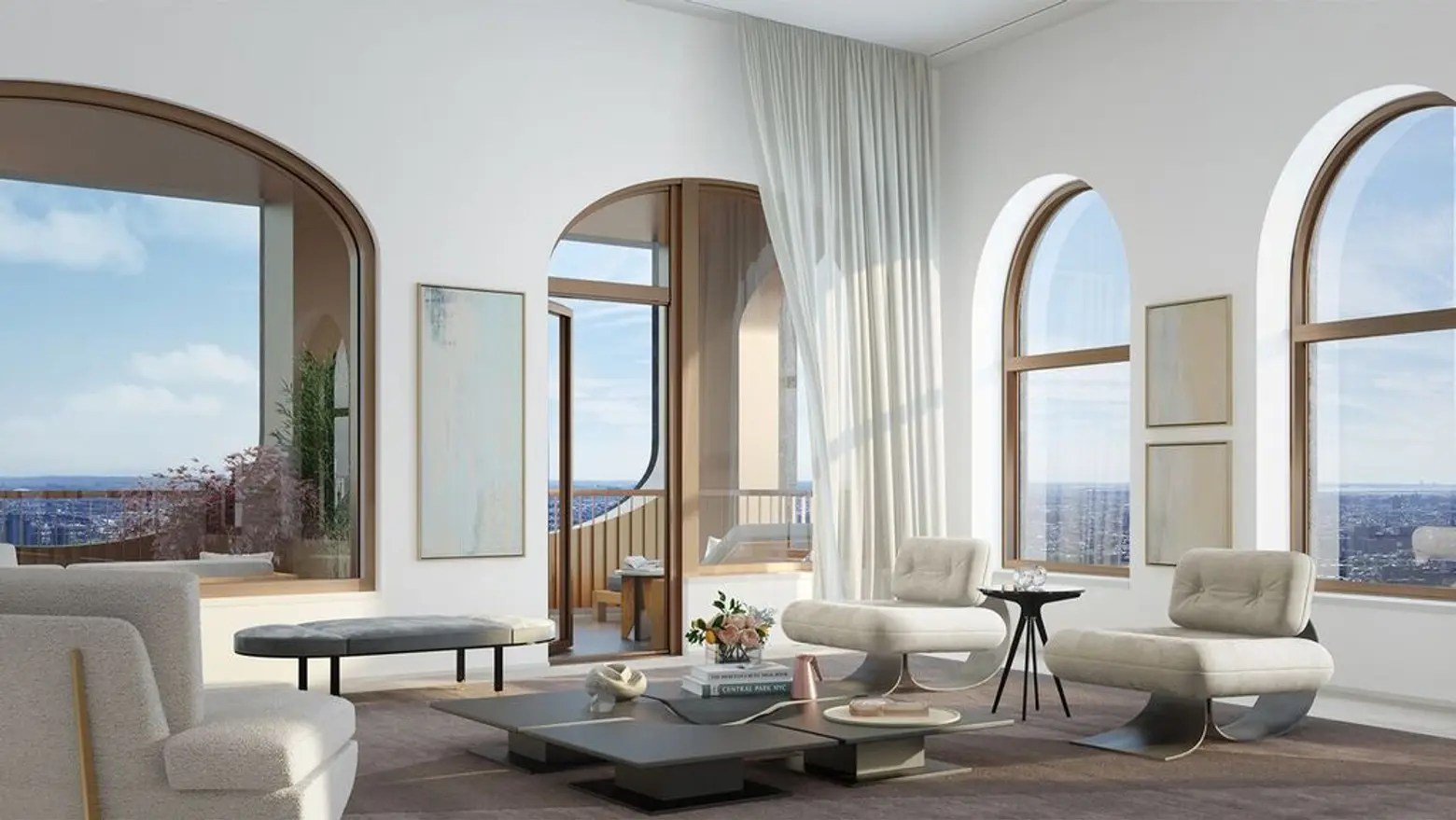
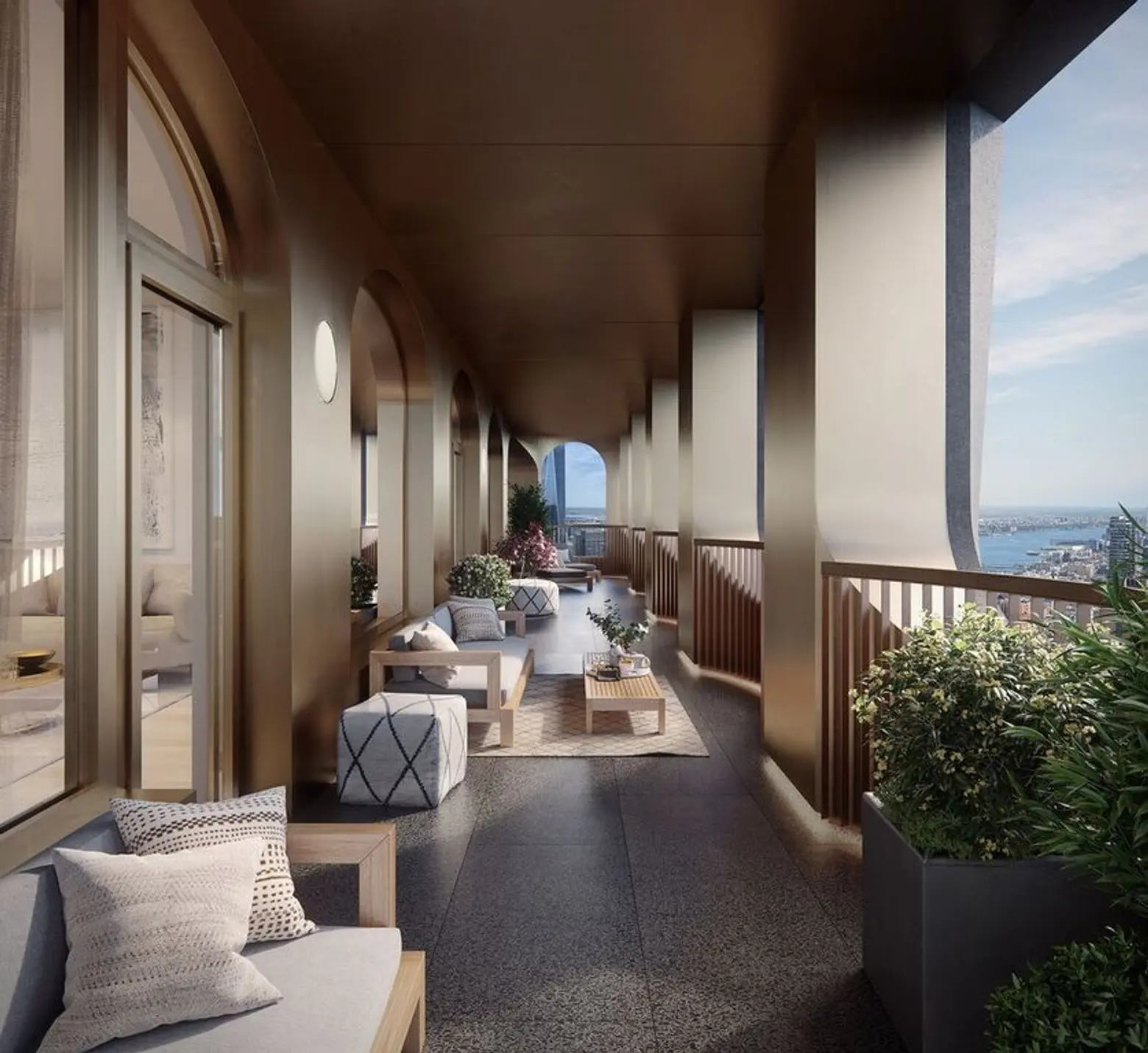 Renderings by Binyan Studios
Renderings by Binyan Studios
The top ten residential floors are home to the “Penthouse and Loggia” units, which have loggias that span the full width of the residence, ceilings as high as 14 feet, and even more luxurious finishes, like marble soaking tubs.
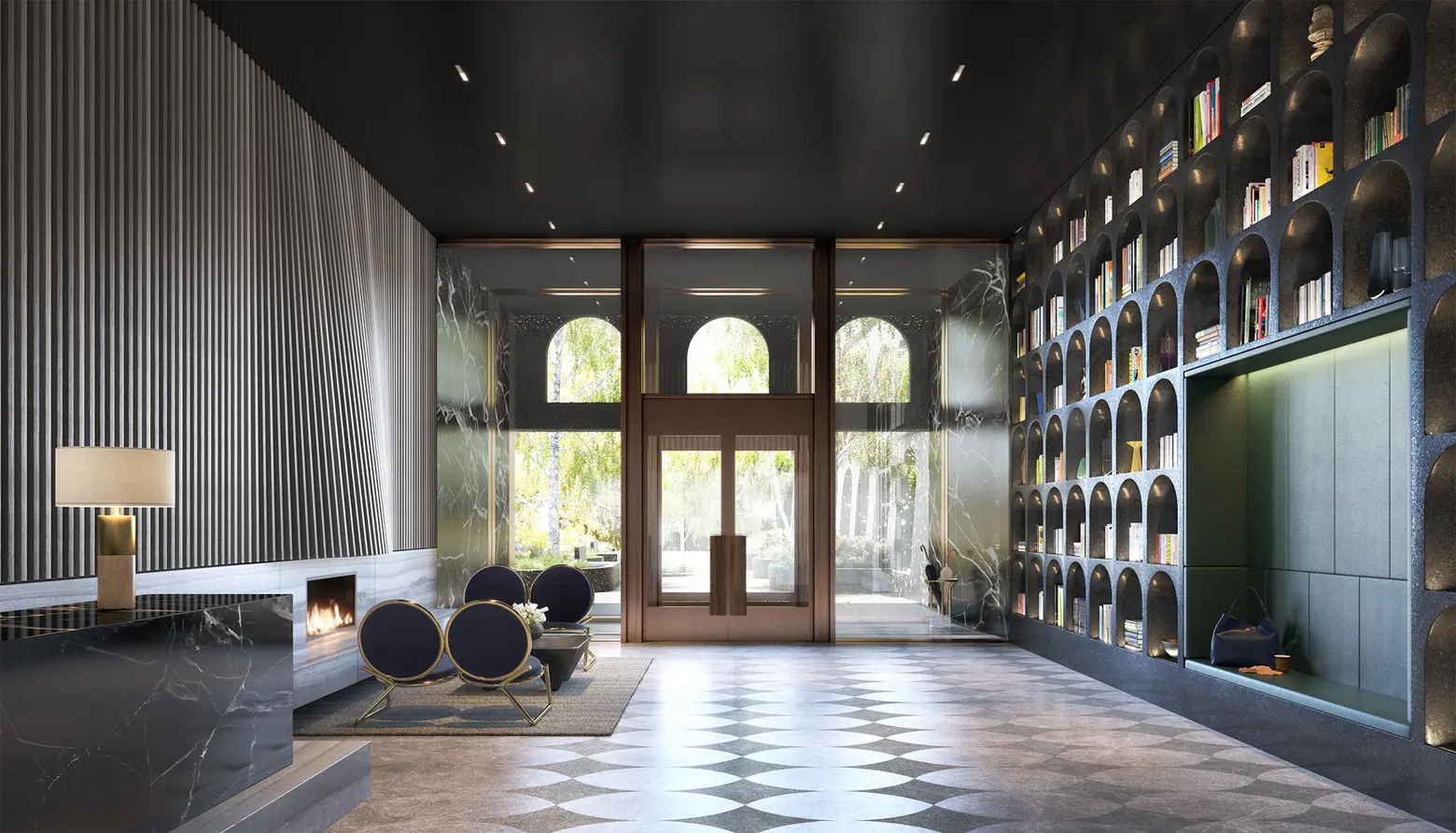
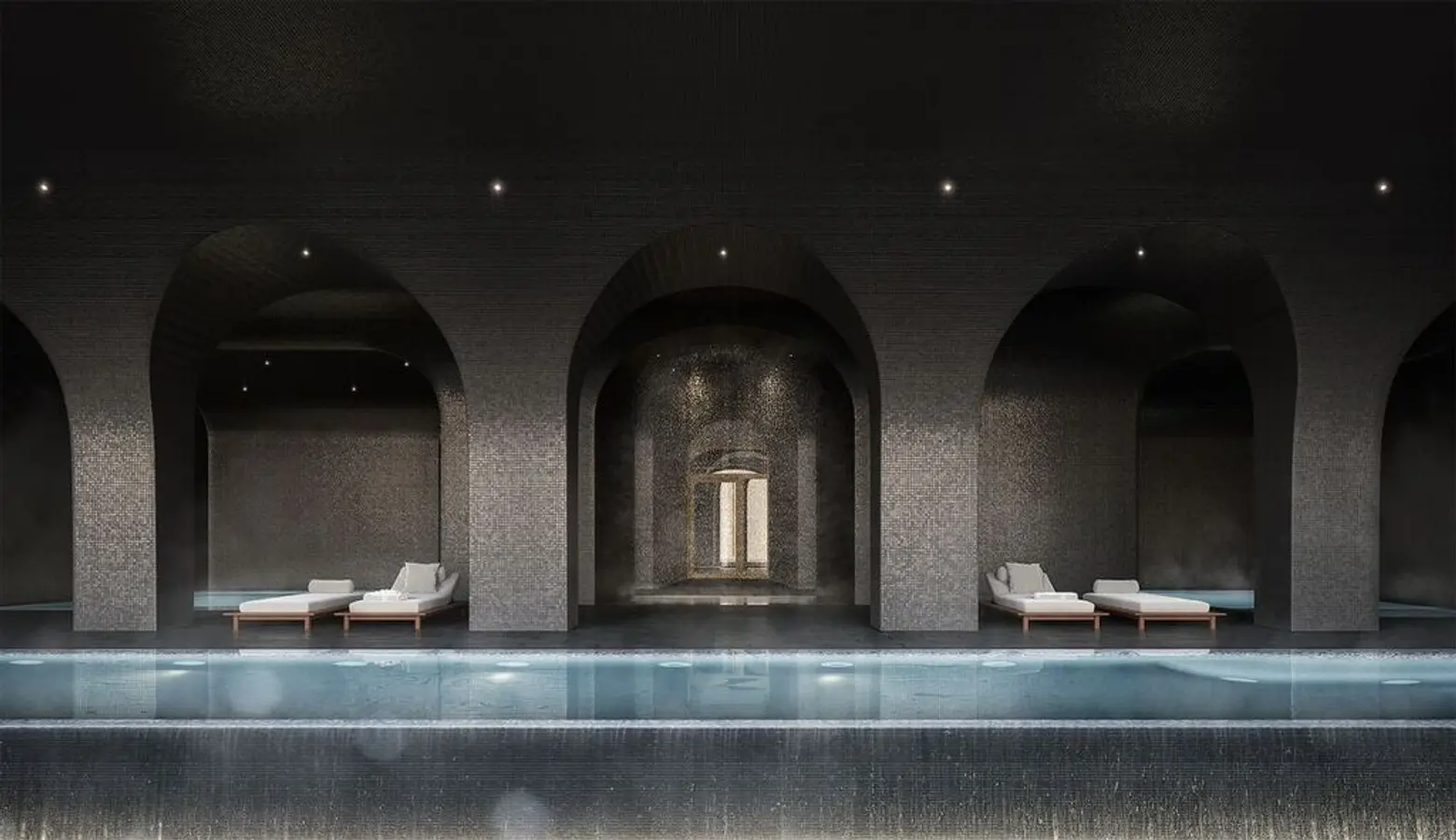
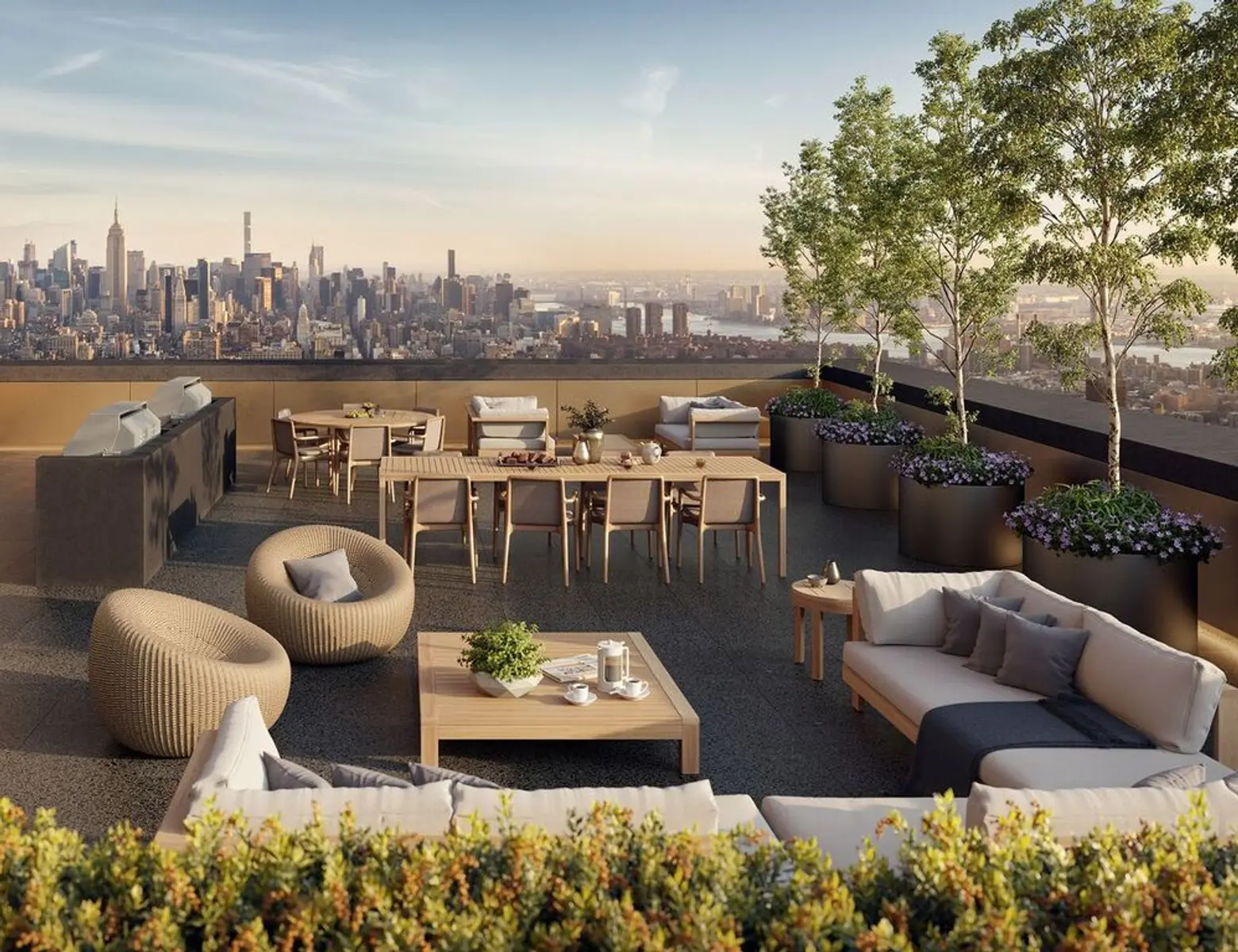 Renderings by Binyan Studios
Renderings by Binyan Studios
The building will offer 22,000 square feet of luxury amenities, including a health club with full spa—an infinity-edge swimming pool, cold and hot plunge pools, dry sauna and massage rooms—as well as a fitness center, yoga studio, basketball court, a private IMAX movie theater, a golf simulator, resident lounge, children’s activity center, pet spa, and a private rooftop observation deck located at the top of the building, 800 feet in the air.
RELATED:
- Sales launch at David Adjaye’s first NYC skyscraper in FiDi, from $780K
- Progress, pricing and new renderings for David Adjaye’s 130 William Street skyscraper
- David Adjaye’s first New York skyscraper begins its 800-foot rise in the Financial District
Images by Chris Coe for Optimist Consulting; renderings by Binyan Studios