franklin azzi architecture: lille 3000 (original) (raw)
‘lille 3000’ by franklin azzi architecture image courtesy franklin azzi architecture
french firm franklin azzi architecture have just sent us in images of their latest project ‘lille 3000’. located in lille france they transformed the former saint sauveur station into a cultural center. the building consists of a cinema, restaurant, pub and spaces for exhibitions, concerts and flea markets. in the yard there are also areas where people can play various sports such as hop scotch or soccer.
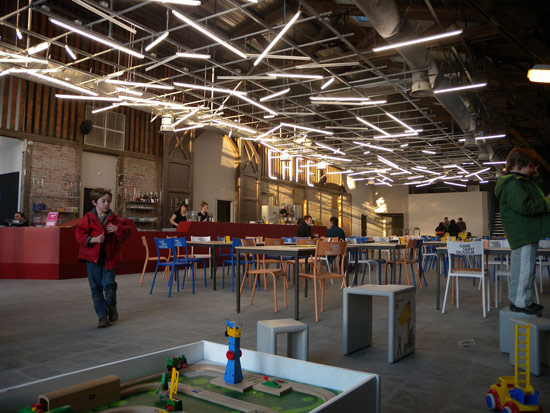 ‘lille 3000’ restaurant image courtesy franklin azzi architecture
‘lille 3000’ restaurant image courtesy franklin azzi architecture
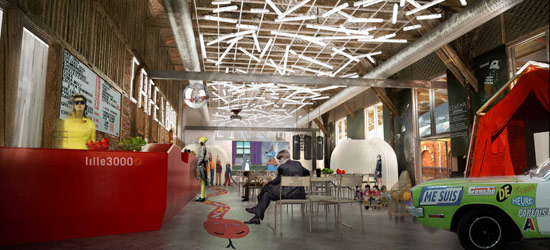 ‘lille 3000’ by franklin azzi architecture image courtesy franklin azzi architecture
‘lille 3000’ by franklin azzi architecture image courtesy franklin azzi architecture
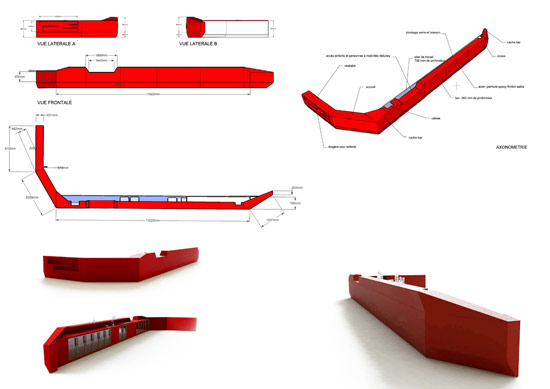 plan of barimage courtesy franklin azzi architecture
plan of barimage courtesy franklin azzi architecture
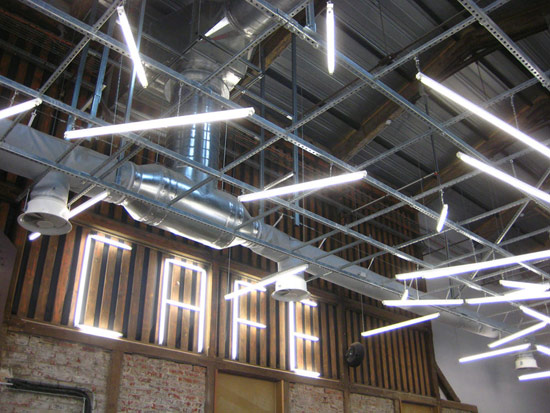 lighting in restaurantimage courtesy franklin azzi architecture
lighting in restaurantimage courtesy franklin azzi architecture
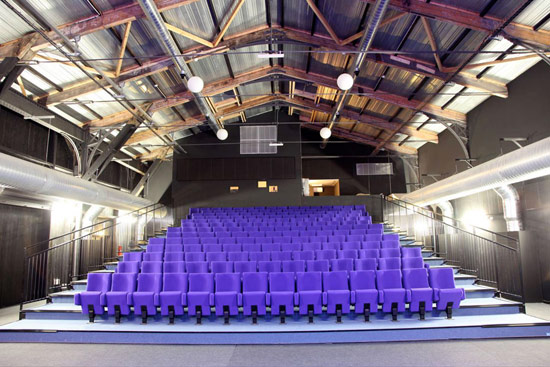 cinemaimage courtesy franklin azzi architecture
cinemaimage courtesy franklin azzi architecture
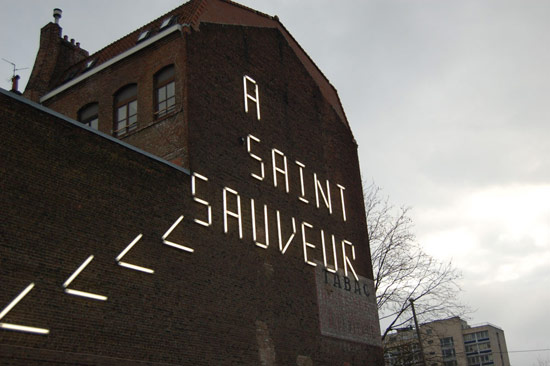 image courtesy franklin azzi architecture
image courtesy franklin azzi architecture
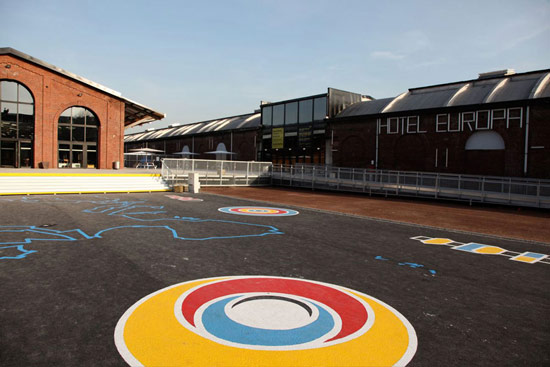 yard of ‘lille 3000’image courtesy franklin azzi architecture
yard of ‘lille 3000’image courtesy franklin azzi architecture

 floor plan of ‘lillie 3000’image courtesy franklin azzi architecture
floor plan of ‘lillie 3000’image courtesy franklin azzi architecture