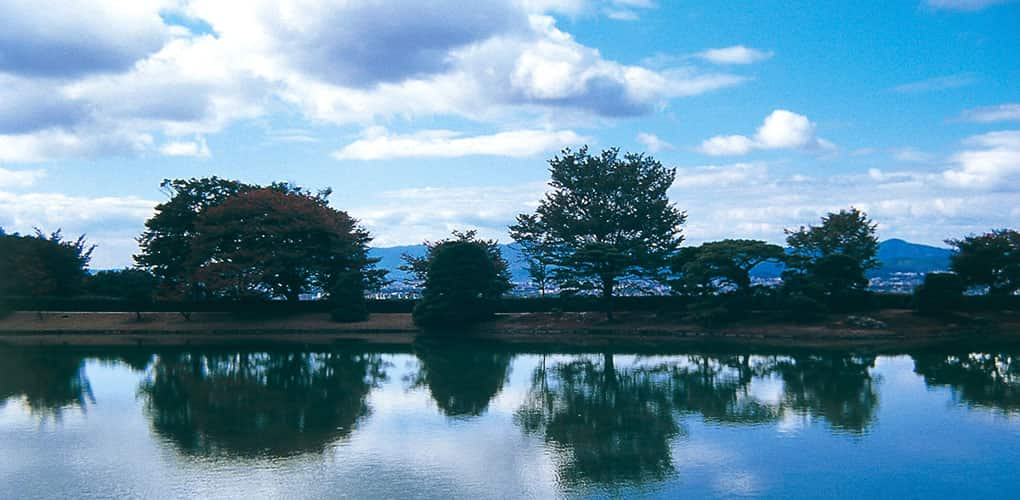修学院離宮(Shugakuin Imperial Villa)|御所・離宮参観案内|公益財団法人菊葉文化協会 (original) (raw)
柿葺の屋根と花菱紋の透かし彫りが施してある板戸の御幸門(上段写真)から下離宮に入る。さらに中門を潜ると眼前に庭園がひらけてくる。左手の緩やかな石段の上には寿月観の玄関「御輿寄」が見える。袖形灯籠,朝鮮灯籠等を配した苑路を上ると寿月観(下段写真)の前に出る。創建当時のものではないが,文政年間に旧規のとおりに再興されたもので,一の間に掛かる「寿月観」の扁額は後水尾上皇の宸筆である。下離宮は,上離宮への拠点でもあり,今はない彎曲閣とともに相当のもてなしのできる設備が備わっていたと思われる。建物は柿葺入母屋数寄屋風造りとなっている。
一の間は十五畳で三畳の上段を設け,一間半の床と琵琶床,飾棚がある。その棚の戸袋には鶴の絵,下の地袋には岩と蘭の絵が描かれ,筆者はともに原在中である。また,襖四枚には虎渓三笑の絵が岸駒により描かれている。ここには後水尾上皇のお好みの菱形模様が多く用いられている。
二の間の正面に杉戸があるが,光格上皇のお好みの物で仙洞御所から移したと伝えられている。絵は夕顔の絵で筆者は不詳である。杉戸の内側はお水屋になっている。
三の間はお供の控えの間で襖絵は泊舟で,筆者は岡本豊彦である。南妻に後水尾上皇の宸筆による蔵六庵の扁額が掛かっているが,蔵六庵は別棟にあった建物で今はすでにない。三の間の奥は五畳の間であり,ここの肘掛窓から覗く外景は四季を通じて美しい。
御幸門と相対する位置にある東門から出ると視界が大きく開け,田圃の向うに比叡の霊峰から東山,北山の山並みが一望される。
This is a place where retired Emperor Gomizuno'o rested before going up to the Upper Villa. In the ichinoma, or the first room, there are 15 tatami mats of which three in the corner are raised and framed as retired Emperor Gomizuno'o' s seat, two alcoves and decorative shelves. In the ninoma, the second room, there is a Japanese cedarwood sliding door and the sannoma, the third room, was a waiting place for retired Emperor Gomizuno'o's attendants.
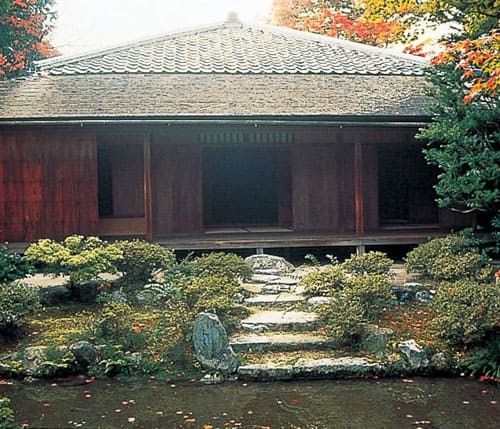
楽只軒は,光子内親王の朱宮御所の最初の建物であり,その後,御所は拡張整備されて林丘寺となった。かなり古い建物で,現在の林丘寺にある扁額の年紀銘から推察すると寛文8年(1668年)かその前年に創建されたものと思われる。南側には庭に面して広縁を設け,床を低くとり庭との一体感を深めている。特別な技巧は凝らしていないが,簡素な中にも趣があり,いかにも内親王の御所らしい。
手前六畳は一の間で吉野山の桜が描かれ,奥の間は二の間で龍田川の紅葉が描かれている。筆者はともに狩野探信(探幽の子)である。
The Miyukimon Gate was used as the entrance exclusively for members of the Imperial Family and their guests. This gate was built on the occasion of the visit of retired Emperor Gomizuno'o in the mid-17th century. Although the gate was torn down later, it was restored during the time of Prince Yakahito. The thatched gable roof is supported by log pillars with the bark still attached. The Miyukimon Gate shares a sense of silence and simplicity that are characteristic of the Katsura Imperial Villa.
楽只軒の東南の高みに工夫のある階段でつながれた客殿がある。延宝6年(1678年)東福門院が亡くなられた後,天和2年(1682年)光子内親王のために女院御所の奥対面所から移築したものである。入母屋造り木賊葺の廂の深い屋根を持ち,板戸を建て,濡縁を回して,その一部に「網干の欄干」と呼ばれる漁村で網を干した形を表している低い手すりを付けている。
一の間は十二畳半で,一間半の飾り棚を構えるが,互い違いに配された大小五枚の棚板がいかにも霞がたなびいているように見えることから霞棚と呼ばれ,桂離宮の桂棚,三宝院の醍醐棚とともに天下の三棚と称されている。戸袋には更紗模様,地袋には友禅染,引手は羽子板の形,花車を形どった七宝流しの釘隠など,女性のお住まいらしい華やかさが現れている。床,襖,壁には和歌や漢詩の色紙を張り交ぜるなど雅を極めている。加えて,随所に見られる飾り金具には葵の紋が配されており,徳川家から嫁いだ東福門院の背後にひかえる幕府の権勢が示されているようである。
また,祇園祭の鉾の絵を描いた杉戸の筆者は住吉具慶と言われ,鯉の絵の筆者は不祥であるが,鯉の絵の網だけは円山応挙の筆と伝えられている。
This structure was moved and reconstructed from the Nyoin Palace (located near the Kyoto Imperial Palace) for Tofukumonin, the consort of retired Emperor Gomizuno'o, daughter of the second Shogun Tokugawa Hidetada as a residence for Princess Akenomiya in 1682. This transfer took place after Tofukumonin passed away in 1678. There are two rooms in the residence. There are decorative shelves in the ichinoma. The five small and large wood panels are alternately placed and named Kasumidana, their composition of panels designed to resemble a hanging mist. They are considered to be one of the three most treasured shelves in Japan, along with the Katsuradana in the Katsura Imperial Villa and Daigodana in the Sampoin temple in Kyoto. In addition, the gorgeousness of the other ornaments and architectural details are most befitting to a residence of a princess.
There is a Japanese cedarwood door depicting hoko, or floats used in the Gion Festival and carps in nets. The Gion Festival, which takes place in July in Kyoto, is one of Japan's most famous festivals.
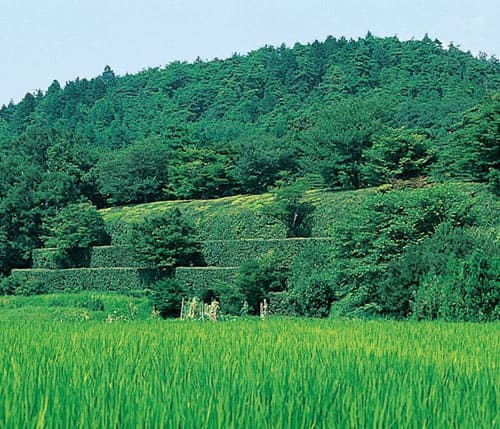
上離宮に上る松並木の道(御馬車道)から左手前方に大刈込みが見える。谷川をせき止めて浴龍池を作った土堤に石垣で四段に土留めをし,その石積みを目隠しするために数十種類の常緑樹を混植した生垣である。四囲の自然とよく調和している。
The Okarikomi is a hedge with many species of evergreen shrubs and trees all planted together. It measures 200m in length and 15m in height and blends in well with its surroundings.
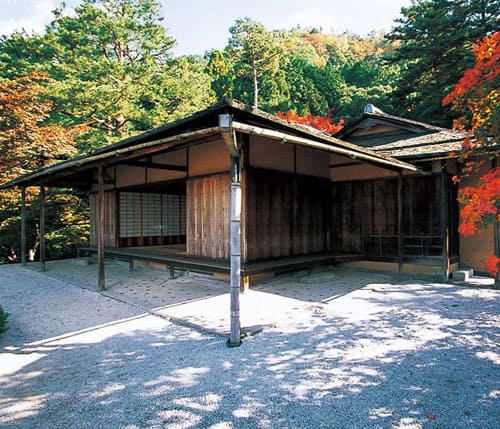
上離宮の御成門を入ると高い刈込みの間をぬって急な石段を上る。両側の刈込みで視界をさえぎられ,石段がカーブしているので上りつめたところに何が待ちうけているのか見当もつかない趣向が奇抜である。頂上に隣雲亭がある。ふり向けば眼下に浴龍池が展開し,洛北の山々が見渡せる。ずっと左手に洛中の街並みがひろがり,その向うに西山の峰々が望まれる。天下の眺望ここに極まった感じであり,後水尾上皇のお心意気を見る思いである。隣雲亭は文政年間の再建になるものであるが,浴龍池に面しては六畳の一の間と二畳の二の間があり,床も棚もなく一切の装飾を拒んで自然に立ち向かうのみである。北には谷川に臨んで板の間があり,洗詩台という。三方を開け放せば,吹き抜ける風も,木立の奥に6m余りを流れ落ちる雄滝の水音も全くほしいままである。深い軒下のたたきは,漆喰に小石を一つ,二つ,三つと埋め込み,俗に「一二三石」などと呼ばれている。
After entering the Upper Villa gate, the path climbs up a steep flight of stone stairs flanked by tall, trimmed trees. The visitors' field of vision is obstructed by the trees and they have no idea what awaits them at the top, which is part of the originality of the Rinuntei. What visitors find when they reach the top is the structure of the Rinuntei itself. If they glance back, they can see the Yokuryuchi Pond and the mountains situated to the north of Kyoto. The center of Kyoto stretches to the left and the Nishiyama mountain chain can be seen beyond. It is as if all the world's scenery has been concentrated in this one area; one can feel that this microcosm of beauty was exactly what retired Emperor Gomizuno'o intended in such a design.
Facing the Yokuryuchi Pond, the ichinoma is the size of six tatami mats and the ninoma is the size of three tatami mats. There is neither alcove nor shelves, indicating a desire of the builder to stay as close to nature as possible. To the north there is a wood-floored room, called Senshidai, overlooking the stream. If one opens all the doors of all three rooms, the wind passes through and sound of water comes from the Otaki waterfall, situated behind a grove of trees, about 6m high. It is all that anyone could wish for. The large overhanging eaves are hard-packed with small stones in plaster and are commonly known as Hi-fumi-ishi, or One-Two-Three-Stones.
長さ二間余りの欄干付き木橋の楓橋を渡ると中島の頂上に宝形造りの茶屋窮邃亭がある。文政年間に修復はあったものの創建当時の建物で現存する唯一のものである。「窮邃」の扁額は後水尾上皇の宸筆である。十八畳と附属の水屋の一間からなり,一隅に直角に折れて畳一枚高くした上段を設け,上段西側いっぱいに低く一枚板を渡して御肘寄としている。
This teahouse is located at the highest point of the islet in the middle of the pond. There is a room of the size of 18 tatami mats and an L-shaped upper story where retired Emperor Gomizuno'o used to sit and look out at the garden. Some restoration and renovation work has been made in the interim but this is the only building that stands as it was when the Villa was originally built.
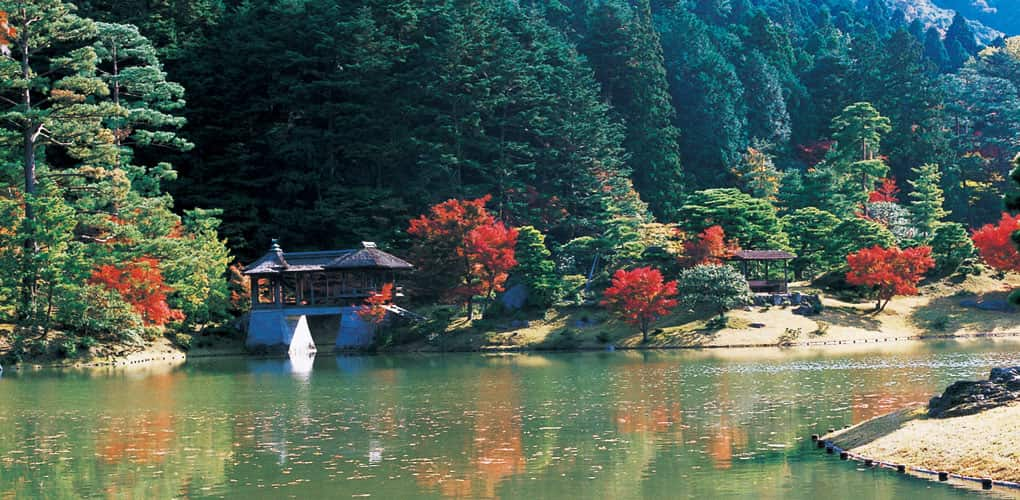
島の形を泳ぐ龍の姿に見立てたものと言われている。池を巡って苑路があり,千歳橋と呼ばれる石橋が,窮邃亭のある中島と浴龍池の中島(万松塢)とをつないで架けられている。切り石を組んだ橋脚二基に一枚石を渡し,二つの橋脚に宝形造りと寄棟造りの四阿風なものを建ててこれをつないでいる。いかにも中国的な感じで自然に溶け込まず異和感があるが,それもまたアンバランスの美といえる。紅美谷や三保ヶ島の物静かな景観と大刈込みの上に位置する浜辺の西浜は明るくのびのびとした風景であり,対照的に展開する。浴龍池は御舟遊びの場であり,島々を廻りながら管弦や詩歌の会などが行われた。
The island in this pond is said to resemble a swimming dragon. There is a garden path encircling the pond. There are three bridges: a wooden bridge, an earthen bridge and stone bridge called "Chitosebashi", which means thousand-year-old bridge. The Chitosebashi Bridge connects the islet in the pond where the Kyusuitei is built and the other islet, called Bansho'u. The scenery consisting of the view of Momijidani (Maple Valley) and Mihogashima is quiet and serene, but in contrast, the large trimmed trees that are located above Nishihama are bright and broad. The Yokuryuchi was a place where courtiers played with boats and music and poetry gatherings were held going around the different islets.
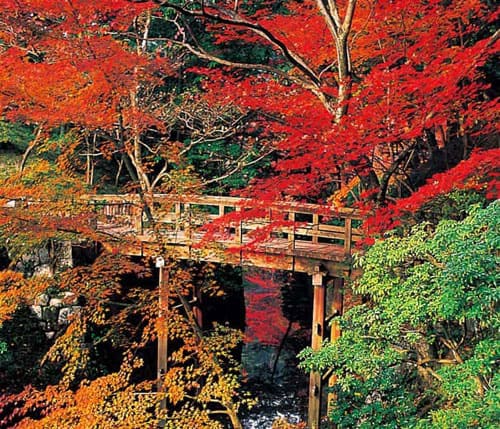
This is a wooden bridge with railings and is situated high above the pond. The maple leaves seen from this bridge are gorgeous and the Kyusuitei is at the end of the bridge.
