Vitruvius Brittanicus, Volume the Fourth. | Books | RA Collection | Royal Academy of Arts (original) (raw)
Vitruvius Brittanicus, Volume the Fourth. Being A Collection Of Plans, Elevations, and Perspective Views, Of` The Royal Palaces, Noblemen, and Gentlemens Seats, In Great Britain, Not Exhibited in any Collection of this nature hitherto published. Design'd By J. Badeslade and J. Rocque, &c. And Engraven by the Best Hands.
RA Collection: Book
Record number
03/2514
Author
Imprint
London:: Printed for, and Sold by John Wilcox in the Strand, George Foster at the White Horse in St Paul's Church Yard, and Henry Chappelle in Grosvenor Street., M.DCC.XXXIX.
Physical Description
12 p., [53] pl. (45 dble., 8 fold.); 545 mm. (Folio).
General Note
The 'Description Of The Plates' calls for 113 plates in [54] groups ...
Contents
[T.-p., dedic.] - A Description Of The Plates [in English and French] - [Plates].
Responsibility Note
Most plates are signed by draughtsmen and engravers. Draughtsmen include J. Rocque, Chatelain, T. Badeslade, I. Price, J. Willson, C. Holzendorf, B. Rocque, James Fish, Hen. Beigton, Jno. Setterington and G. Williamson. The engravers include Vivaret, Chatelain, J. Rocque, W.H. Toms, G. Vandergucht, H. Hulsbergh, Thos. Bowles, B. Rocque, I. Harris, D. Coster, R. Parr, E. Kirkall, P. Fourdrinier and Jas. Smith.
The work is dedicated by its three publishers to Frederick, Prince of Wales.
References
E. Harris and N. Savage, British architectural books (1990), no. 897; J. Archer, Literature of British domestic architecture (1985), no. 11.1.
J. Harris, The design of the English country house, 1620-1920 (1985).
Summary Note
The publication-date of 1739 is given on the title-page. Some plates carry earlier dates (1713, 1714, 1720, 1730, 1731, 1736, 1737, 1738, 1739). Badeslade's initial is erroneously given on the titlepage as 'J' rather than 'T'.
Provenance
Recorded in RAA Library, Catalogue, 1802.
Binding Note
Modern half calf, marbled paper boards; rebound in a larger folio format by Christopher Shaw in March 2013. Formerly bound in 19th-century half calf, brown cloth-covered boards, with morocco spine-label lettered 'Vitruvius Brittanicus Vol. 4'. With the folding plan of Chiswick (pl. 82/83, RA Inv. 07/4419) separately filed.
Subject
Architecture - Country houses - Great Britain - History
Plans - Elevations - Views - Great Britain - 18th century
Pictorial works - Great Britain - 18th century
Contributors
Jean Baptiste Claude Chatelain, draughtsman, engraver
John Rocque, draughtsman, engraver
Price, draughtsman
T. Willson, draughtsman
Charles Holzendorf, draughtsman
Bartholomew Rocque, draughtsman, engraver
James Fish of Warwick, draughtsman
Henry Beigton, draughtsman
John Setterington, draughtsman
G. Williamson, draughtsman
Vivaret, engraver
William Henry Toms, engraver
Gerard van der Gucht, engraver
Henry Hulsbergh, engraver
John Harris the elder, engraver
Thomas Bowles, engraver
David Coster, engraver
R. Parr, engraver
Elisha Kirkall, engraver
Paul Fourdrinier, engraver
James Smith, engraver
John Wilcox, publisher
George Foster, publisher
Henry Chappelle, publisher
Images from this book
38 results
-
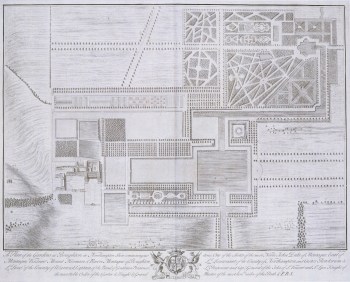 Thomas Badeslade A Plan of the Gardens at Boughton in Northamptonshire Line-engraving
Thomas Badeslade A Plan of the Gardens at Boughton in Northamptonshire Line-engraving -
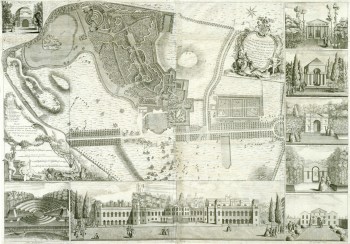 John Rocque Plan du jardin et parc de Claremount [i.e. Claremont] ..., 1738 Etching
John Rocque Plan du jardin et parc de Claremount [i.e. Claremont] ..., 1738 Etching -
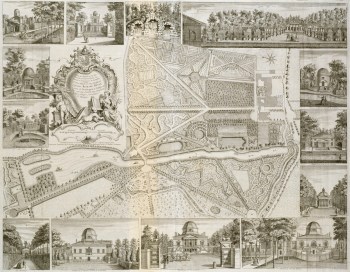 John Rocque Plan du Jardin et Vuë des Maisons de Chiswick, 1736 Line-engraving
John Rocque Plan du Jardin et Vuë des Maisons de Chiswick, 1736 Line-engraving -
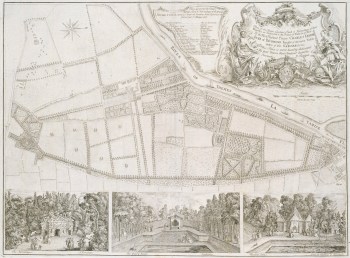 John Rocque Plan of the park and views of the garden buildings at Richmond Lodge, Surrey, 1736 Etching
John Rocque Plan of the park and views of the garden buildings at Richmond Lodge, Surrey, 1736 Etching -
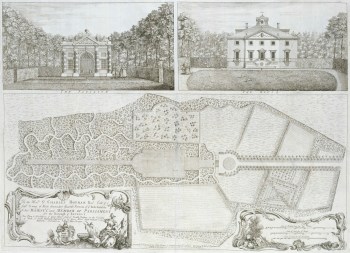 John Rocque Plan and elevations of ... South Dalton in the County of York, 1737 Etching
John Rocque Plan and elevations of ... South Dalton in the County of York, 1737 Etching -
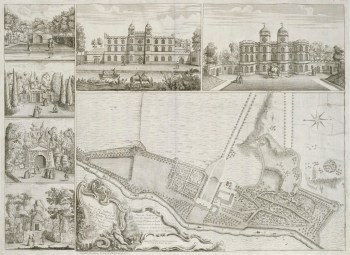 John Rocque A Plan of the Gardens & View of the Buildings ... at Echa [i.e. Esher], Surrey, 1737 Line-engraving
John Rocque A Plan of the Gardens & View of the Buildings ... at Echa [i.e. Esher], Surrey, 1737 Line-engraving -
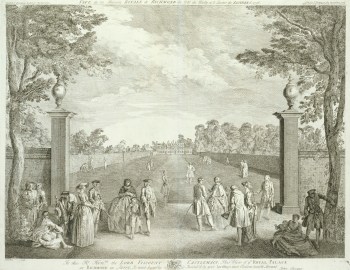 Jean Baptiste Claude Chatelain View of the southwest front of Richmond Lodge, 1736 Etching
Jean Baptiste Claude Chatelain View of the southwest front of Richmond Lodge, 1736 Etching -
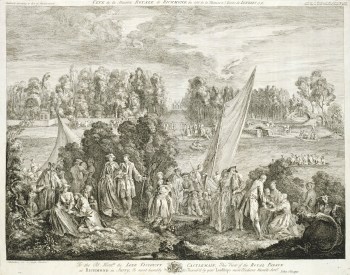 Jean Baptiste Claude Chatelain View of Richmond Lodge from the Thames, 1736 Line-engraving
Jean Baptiste Claude Chatelain View of Richmond Lodge from the Thames, 1736 Line-engraving -
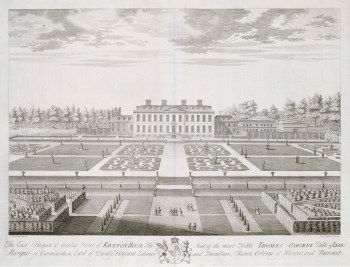 Thomas Badeslade The East Prospect & Garden Front of Kiveton House Line-engraving
Thomas Badeslade The East Prospect & Garden Front of Kiveton House Line-engraving -
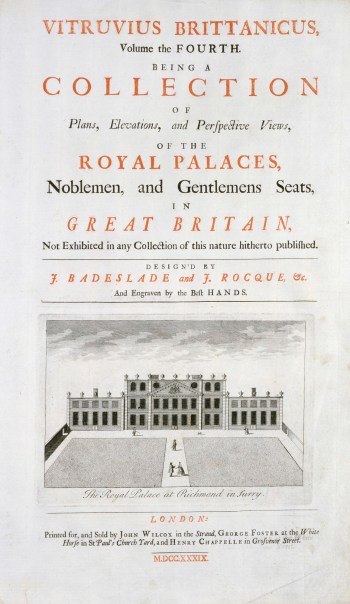 Attributed to John Rocque The Royal Palace at Richmond in Surry [i.e. Richmond Lodge, Surrey] Letterpress and line-engraving
Attributed to John Rocque The Royal Palace at Richmond in Surry [i.e. Richmond Lodge, Surrey] Letterpress and line-engraving -
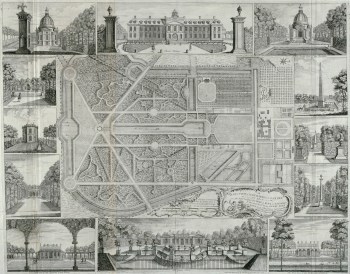 John Rocque A Plan & View of the Buildings & Garden at Rest [i.e. Wrest Park] ... in Bedfordshire, 1737 Line-engraving
John Rocque A Plan & View of the Buildings & Garden at Rest [i.e. Wrest Park] ... in Bedfordshire, 1737 Line-engraving -
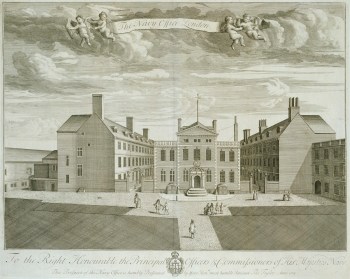 Thomas Taylor The Navy Office, London, 1714 Line-engraving
Thomas Taylor The Navy Office, London, 1714 Line-engraving -
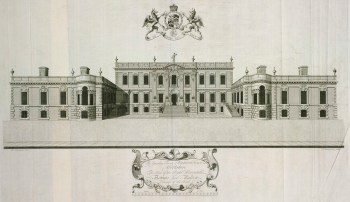 John Setterington The Garden Front of Wentworth Woodhouse, Yorks., 1728 Line-engraving
John Setterington The Garden Front of Wentworth Woodhouse, Yorks., 1728 Line-engraving -
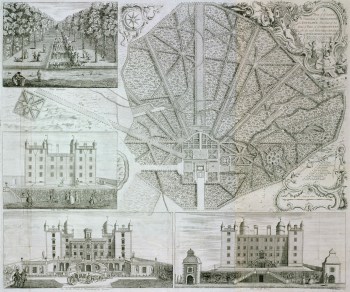 Attributed to John Rocque A plan of the garden and plantation of Drumlangrig [i.e. Drumlanrig] in Scotland Line-engraving
Attributed to John Rocque A plan of the garden and plantation of Drumlangrig [i.e. Drumlanrig] in Scotland Line-engraving -
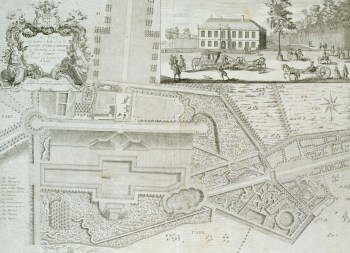 Bartholomew Rocque A plan of the garden and house of ... the Earl of Lincoln at Weybridge [i.e. Oaklands, Surrey], 1737 Line-engraving
Bartholomew Rocque A plan of the garden and house of ... the Earl of Lincoln at Weybridge [i.e. Oaklands, Surrey], 1737 Line-engraving -
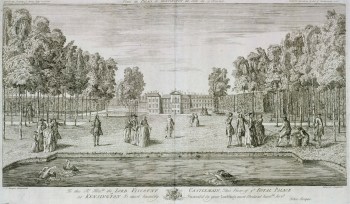 John Rocque View of Kensington Palace Line-engraving
John Rocque View of Kensington Palace Line-engraving -
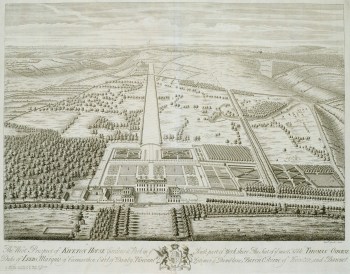 Thomas Badeslade The West Prospect of Kiveton House Line-engraving
Thomas Badeslade The West Prospect of Kiveton House Line-engraving -
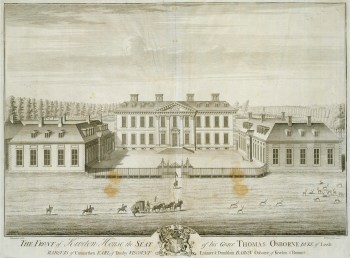 Thomas Badeslade The Front of Kiveton House Line-engraving
Thomas Badeslade The Front of Kiveton House Line-engraving -
 Thomas Badeslade The South Prospect of Kiveton House Line-engraving
Thomas Badeslade The South Prospect of Kiveton House Line-engraving -
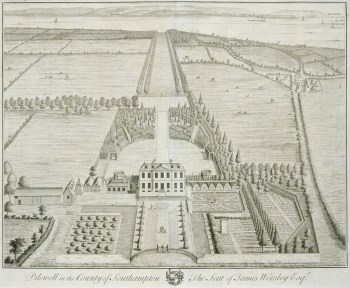 Attributed to Thomas Badeslade Pilewell [i.e. Pylewell Park, near Lymington, Hants] Line-engraving
Attributed to Thomas Badeslade Pilewell [i.e. Pylewell Park, near Lymington, Hants] Line-engraving -
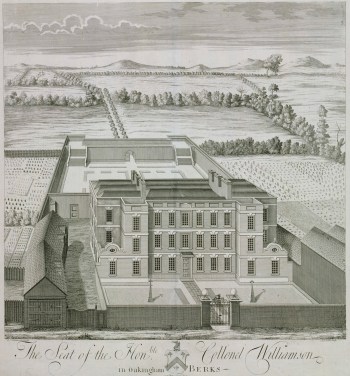 Colonel G. Williamson The Seat of the Hon. Colonel Williamson at Oakingham [i.e. Wokingham], Berkshire Line-engraving
Colonel G. Williamson The Seat of the Hon. Colonel Williamson at Oakingham [i.e. Wokingham], Berkshire Line-engraving -
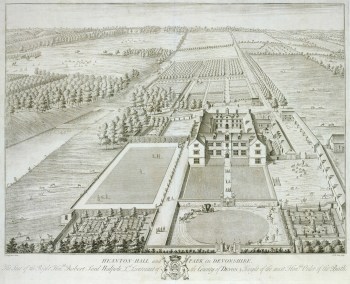 Thomas Badeslade Heanton Hall and Park in Devonshire [i.e. Heanton Satchville, North Devon] Line-engraving
Thomas Badeslade Heanton Hall and Park in Devonshire [i.e. Heanton Satchville, North Devon] Line-engraving -
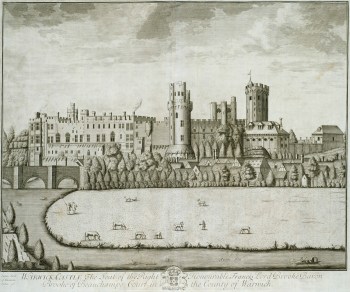 James Fish of Warwick Warwick Castle, the seat of ... Lord Brooke Line-engraving
James Fish of Warwick Warwick Castle, the seat of ... Lord Brooke Line-engraving -
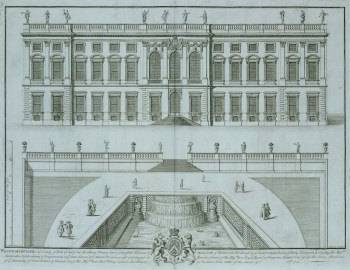 Charles Holzendorf Wentworth Castle [i.e. Stainborough Hall], Yorks. (W.R.): elevation of new east wing and Dolphin Fountain, 1713 Line-engraving
Charles Holzendorf Wentworth Castle [i.e. Stainborough Hall], Yorks. (W.R.): elevation of new east wing and Dolphin Fountain, 1713 Line-engraving -
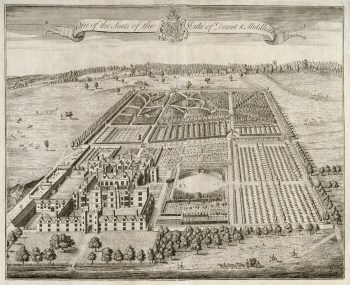 Attributed to Thomas Badeslade Knole Park, Kent Line-engraving
Attributed to Thomas Badeslade Knole Park, Kent Line-engraving -
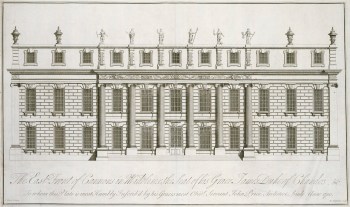 John Price the elder The East Front of Cannons in Middlesex, 1719-20? Line-engraving
John Price the elder The East Front of Cannons in Middlesex, 1719-20? Line-engraving -
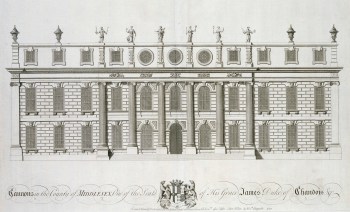 Attributed to John Price the elder Cannons, Middlesex, 1719-20? Line-engraving
Attributed to John Price the elder Cannons, Middlesex, 1719-20? Line-engraving -
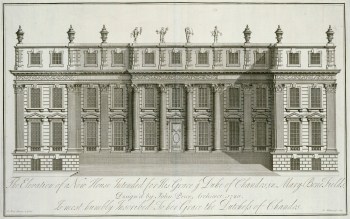 John Price the elder The Elevation of a New House ... for ... Duke of Chandos, in Mary-bone Fields, 1720 Line-engraving
John Price the elder The Elevation of a New House ... for ... Duke of Chandos, in Mary-bone Fields, 1720 Line-engraving -
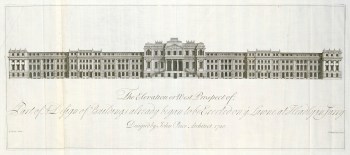 John Price the elder The Elevation or West Prospect of Part of a Design of Buildings already began to be Erected on the Lawne at Headly in Surrey, 1720 Line-engraving
John Price the elder The Elevation or West Prospect of Part of a Design of Buildings already began to be Erected on the Lawne at Headly in Surrey, 1720 Line-engraving -
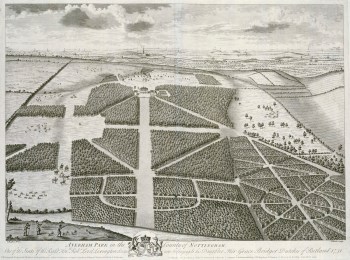 Thomas Badeslade Averham Park in the county of Nottingham, 1731 Line-engraving
Thomas Badeslade Averham Park in the county of Nottingham, 1731 Line-engraving -
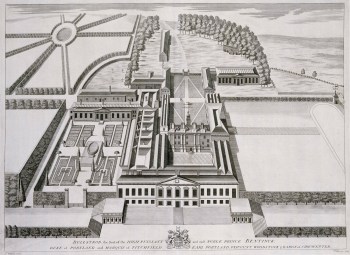 T. Willson Bulstrode Park, Buckinghamshire Line-engraving
T. Willson Bulstrode Park, Buckinghamshire Line-engraving -
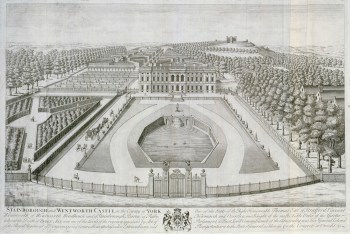 Thomas Badeslade Stainborough and Wentworth Castle [i.e. Stainborough Hall], Yorks (W.R.): bird's-eye view of entrance front, 1730 Line-engraving
Thomas Badeslade Stainborough and Wentworth Castle [i.e. Stainborough Hall], Yorks (W.R.): bird's-eye view of entrance front, 1730 Line-engraving -
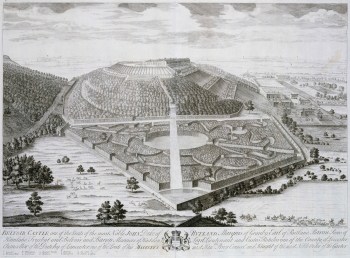 Thomas Badeslade Belvoir Castle, [Leicestershire]: bird's-eye view Line-engraving
Thomas Badeslade Belvoir Castle, [Leicestershire]: bird's-eye view Line-engraving -
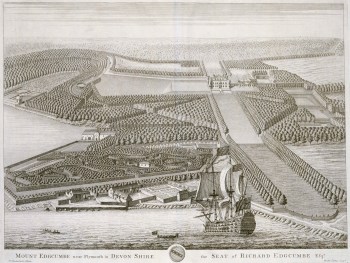 Thomas Badeslade Mount Edgcumbe near Plymouth in Devonshire Line-engraving
Thomas Badeslade Mount Edgcumbe near Plymouth in Devonshire Line-engraving -
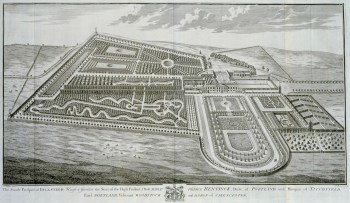 T. Willson The South Prospect of Bulstrod [i.e. Bulstrode Park, Bucks.], c. 1715-20 Line-engraving
T. Willson The South Prospect of Bulstrod [i.e. Bulstrode Park, Bucks.], c. 1715-20 Line-engraving -
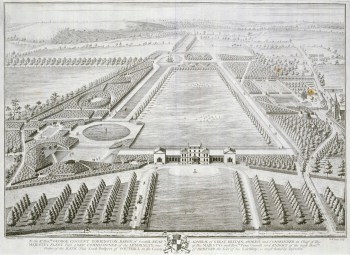 Thomas Badeslade South Prospect of Southill in the county of Bedford Line-engraving
Thomas Badeslade South Prospect of Southill in the county of Bedford Line-engraving -
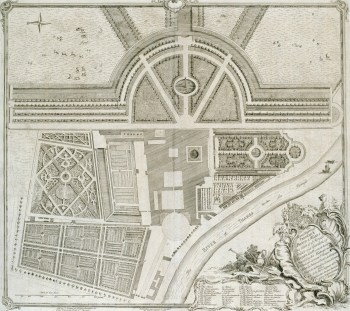 John Rocque Plan of the palace and gardens of Hampton Court, 1736 Line-engraving
John Rocque Plan of the palace and gardens of Hampton Court, 1736 Line-engraving -
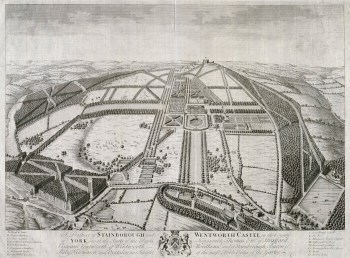 Thomas Badeslade A Prospect of Stainborough and Wentworth Castle [i.e. Stainborough Hall], Yorks (W.R.): bird's-eye view of garden front Line-engraving
Thomas Badeslade A Prospect of Stainborough and Wentworth Castle [i.e. Stainborough Hall], Yorks (W.R.): bird's-eye view of garden front Line-engraving