Atlassian HQ | SHoP (original) (raw)
The Atlassian Headquarters in Sydney combines environmental responsibility with urbanistic vision.
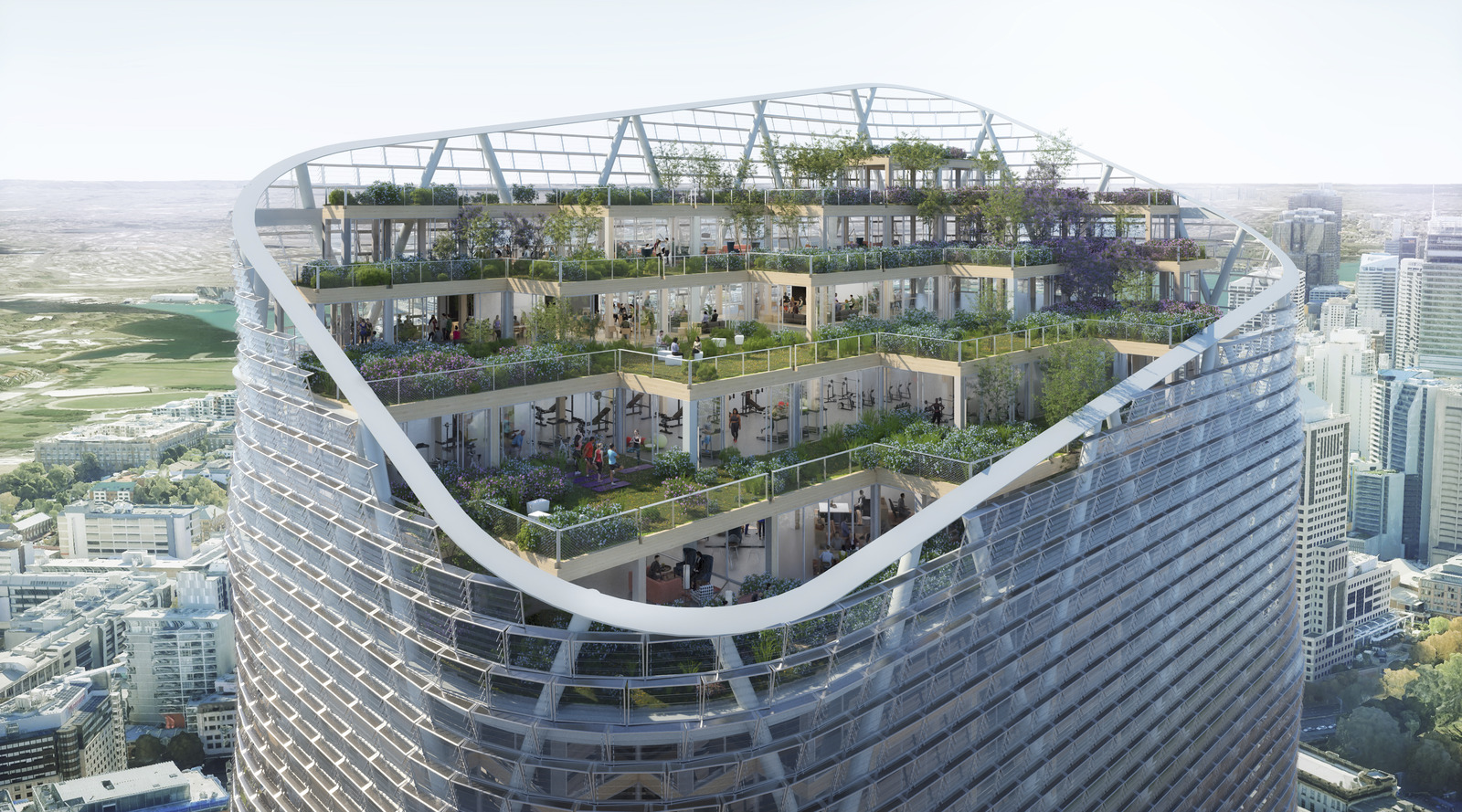
The tower is designed to reflect Atlassian’s core values around sustainability and workplace culture. It will be the tallest commercial hybrid timber tower in the world and is at the leading edge in its application of carbon sequestering mass-timber construction. The new building will be home to a beloved youth hostel currently on the site, new public access to a preserved historic train shed, ample civic space and amenities, select retail and thousands of technology workers when complete.
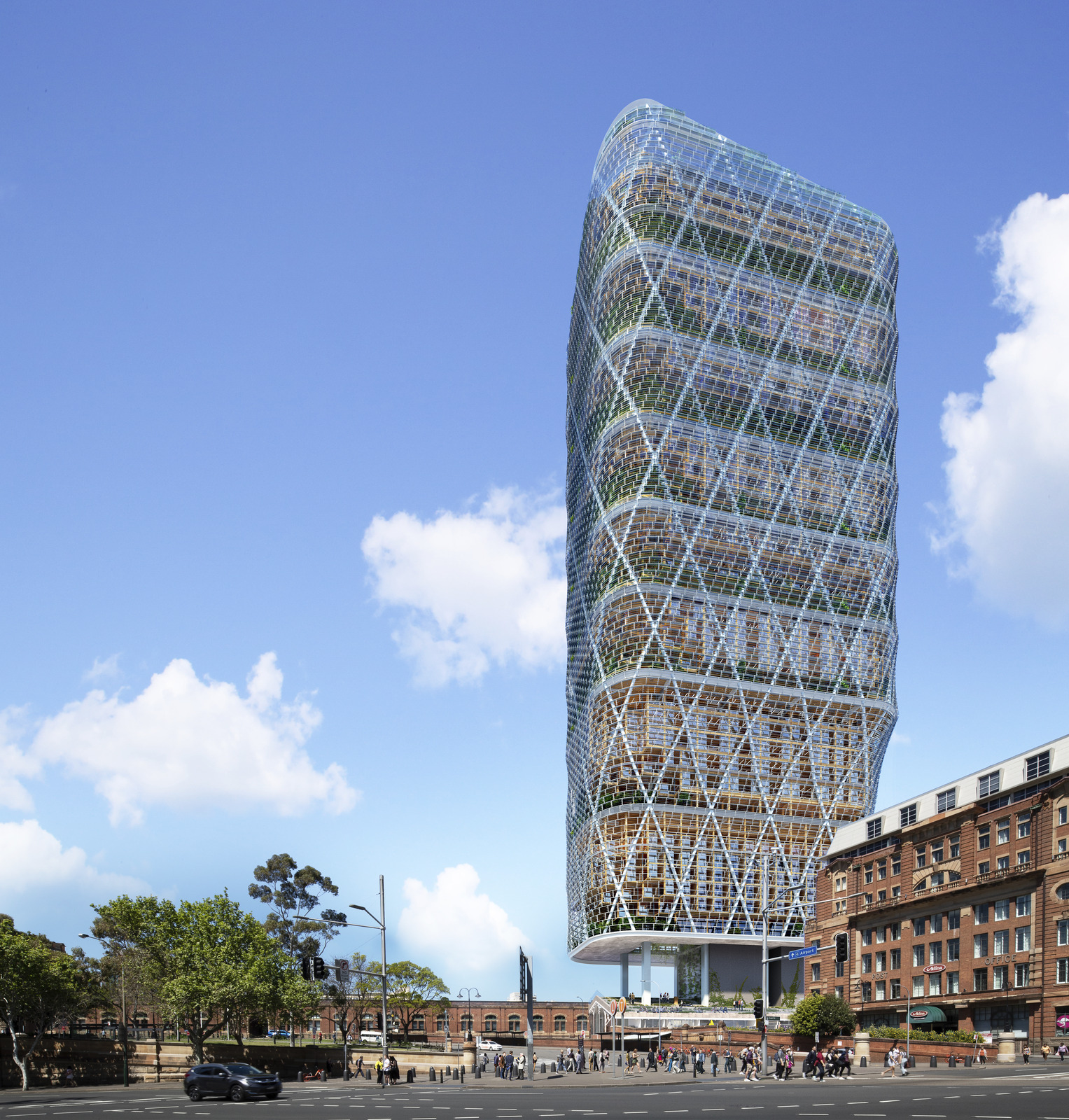
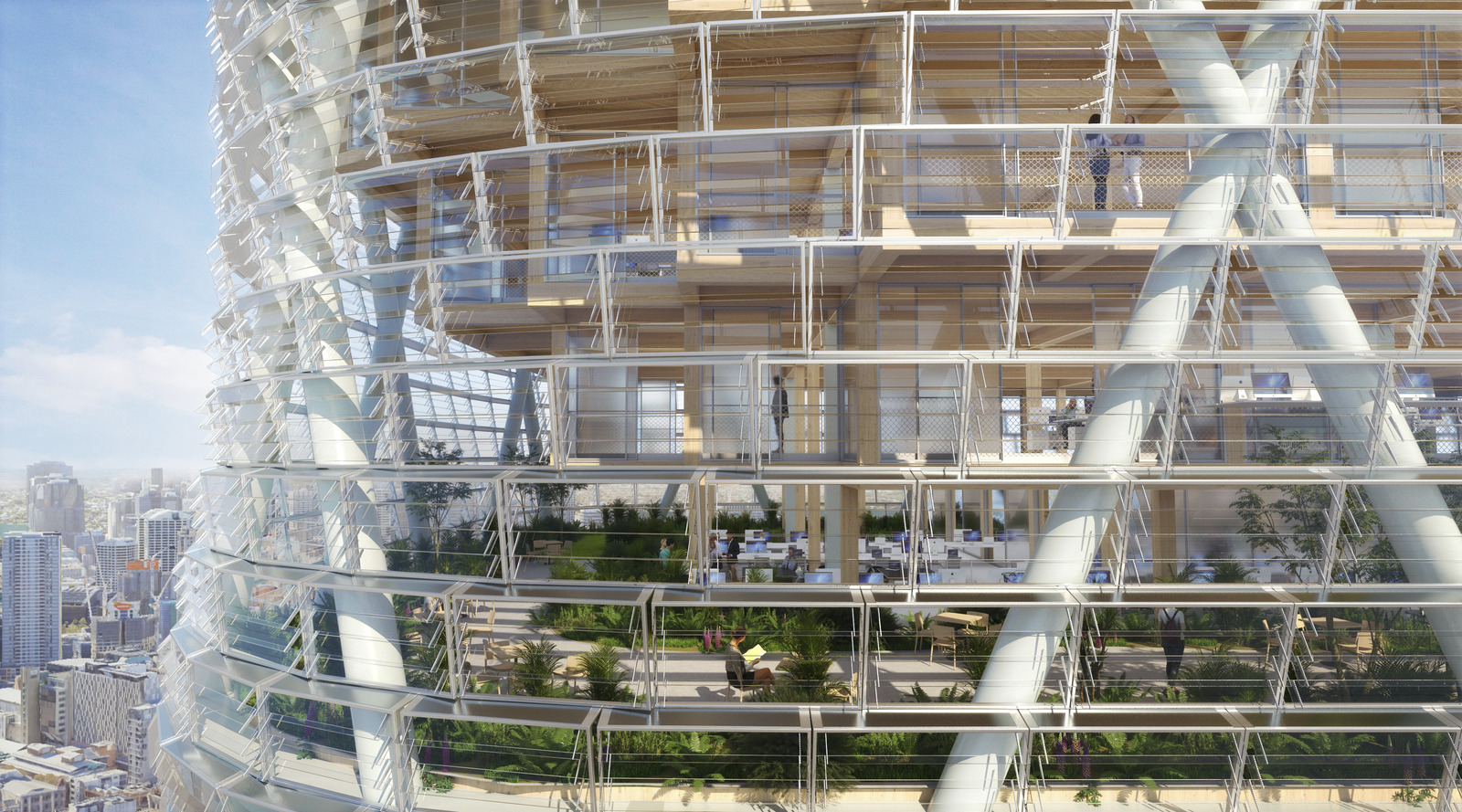
The tower is organized as six discrete but interconnected “habitats.” Each four-level habitat is a freestanding mass-timber construction supported within the efficient steel exoskeleton. A naturally ventilated zone, akin to an outdoor garden, is located at each level.
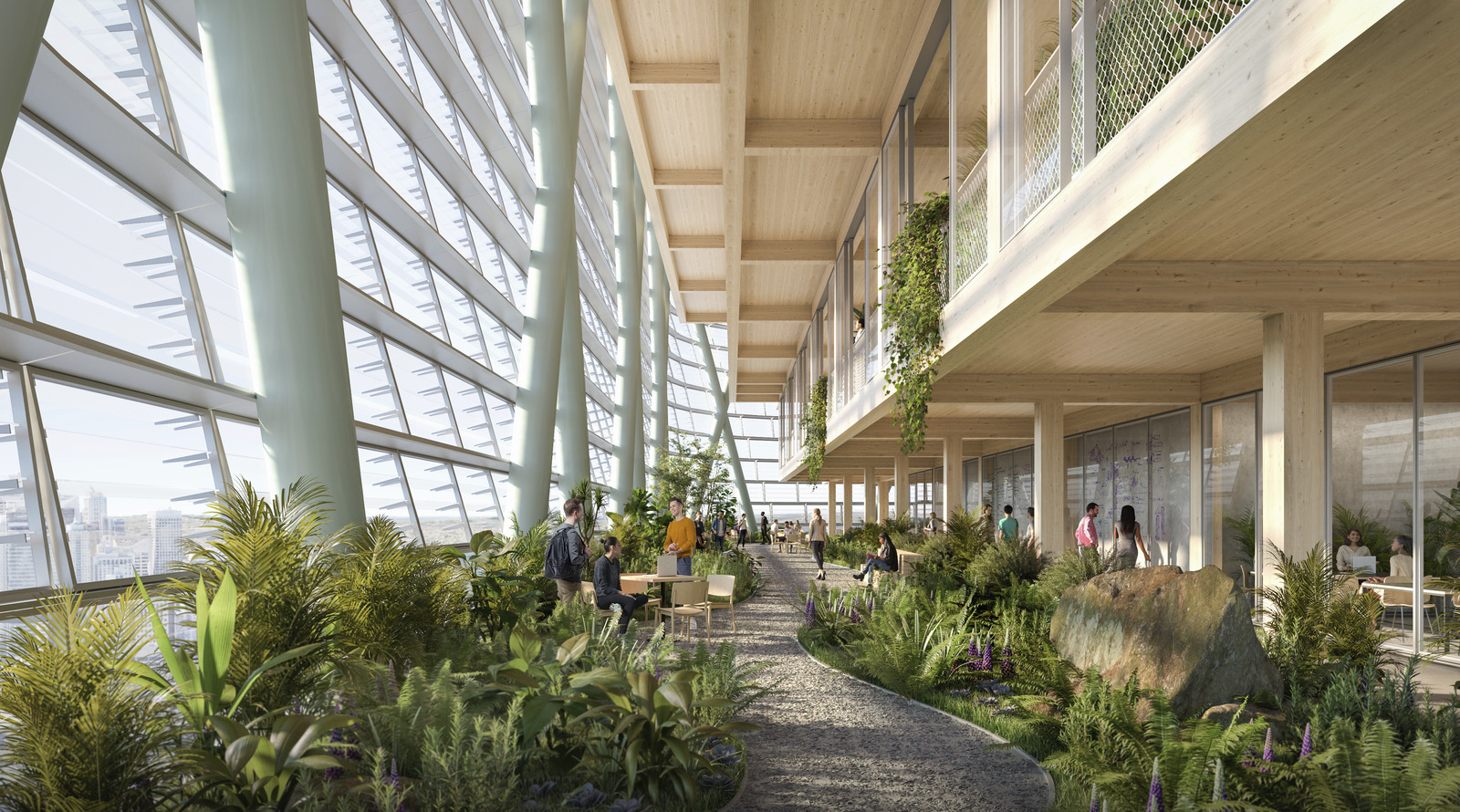
The open garden spaces are key to the tower's exceptional environmental innovation and diminished ecological footprint. Taking advantage of Sydney’s temperate climate, the operable facades allow large areas of each floor to function without mechanical cooling and air handling. Together with the novel use of mass timber, the innovative facade enables the project to reduce carbon emissions by 50% over a ten year period.
The tower will be the icon and anchor of Sydney's developing technology district in the area around historic Central Station. The combined focus on wellness, placemaking, environmental innovation and overall design excellence marks the tower as a new model for other global cities to follow in addressing the dual challenges of the climate crisis and civic cohesion.
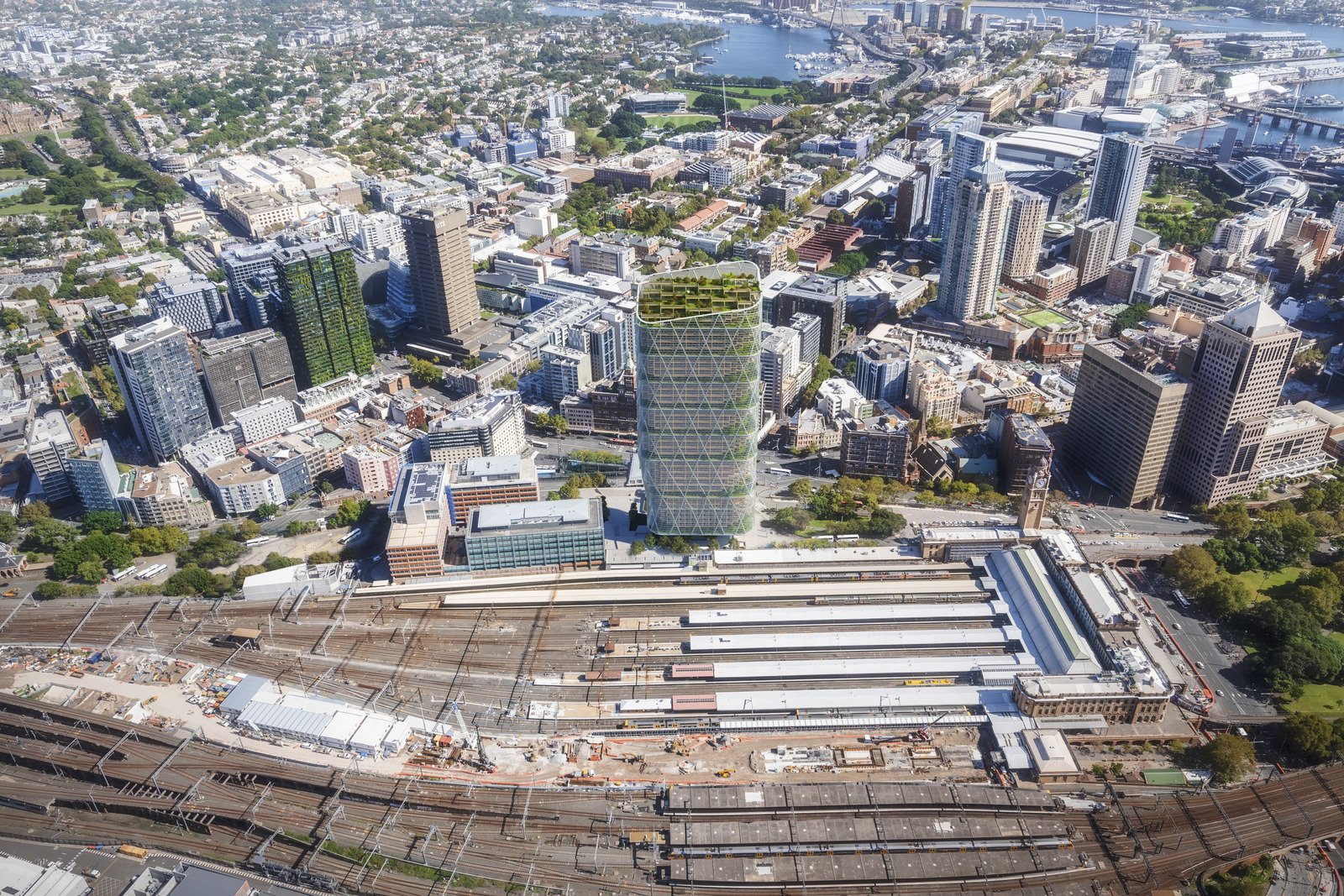
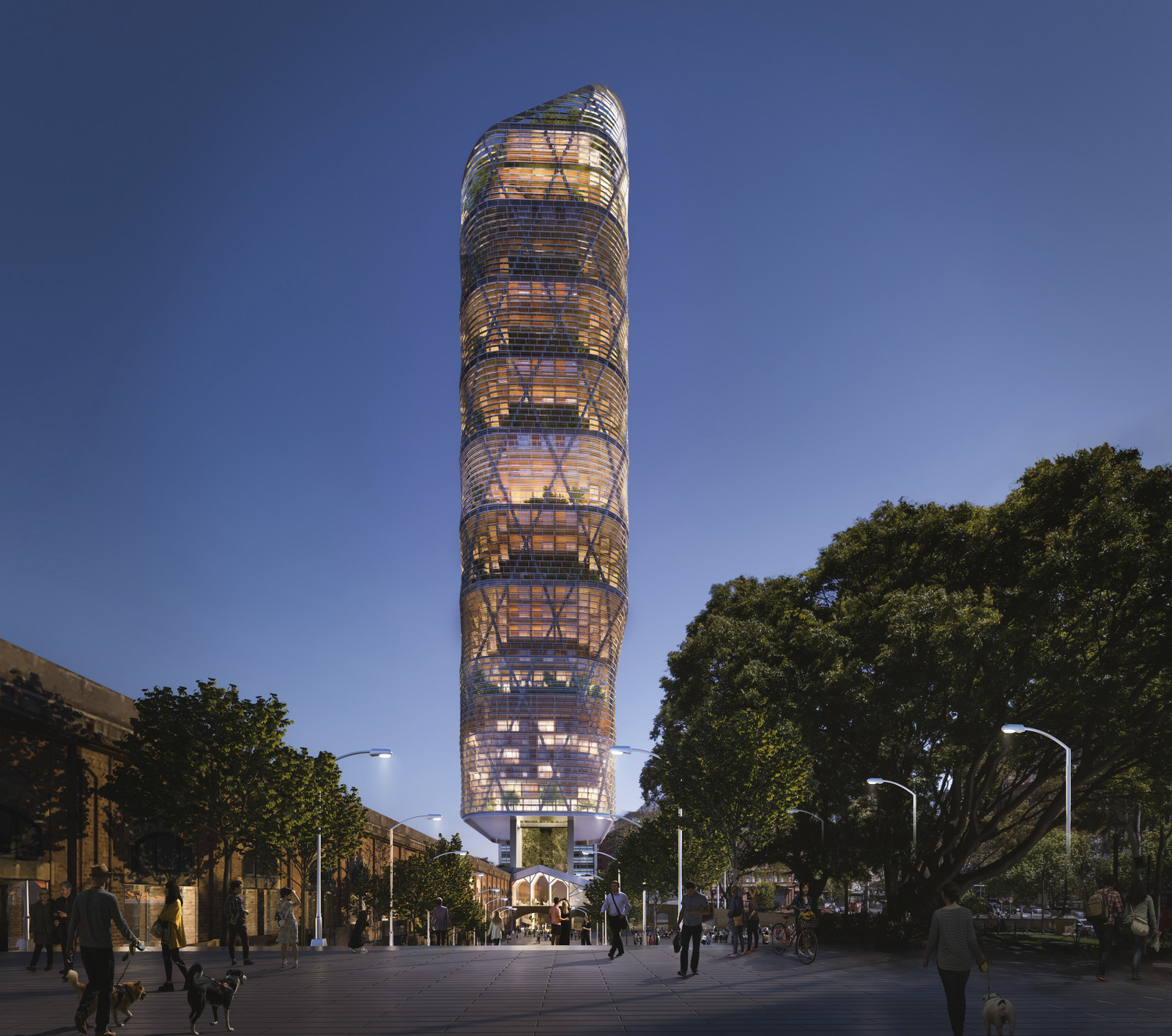
- phase construction
- size 112,400 sm