Chicago ''L''.org: Stations - Central (original) (raw)
| 
 | |
| ------------------------------------------------------------------------------------------------------------------ | |
| |
| ------------------------------------------------------------------------------------------------------------------ | |
 |
 |
|---|
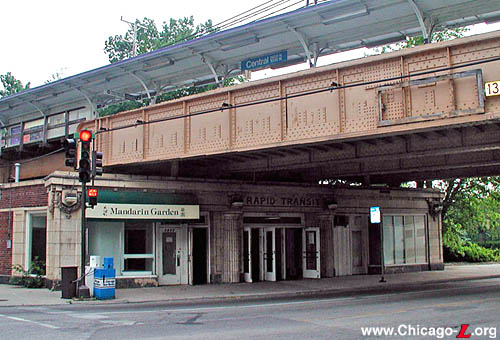
Central station is still largely as-built at the time of the line's elevation, with its 1931-vintage station house, bridge, and platform canopy. Seen in this July 26, 2003 view looking southwest is the station's terra cotta facade -- with its classical features, Doric columns, and glazed lettering over the entrance -- and gull-wing canopy up top. For a larger view, clickhere.(Photo by Graham Garfield)
Central (2600N/1000W) Central Street and Girard Avenue, City of Evanston
Service Notes:
|
| Purple Line: Evanston | | ---------------------------------------------------------------------- | ------------------------- |
Quick Facts:
Address: 1022 Central Avenue, Evanston Established: May 16, 1908 Original Line: Northwestern Elevated Railroad, Evanston Division Previous Names: none Skip-Stop Type: All-Stop Rebuilt: 1931 Status: In Use
History:
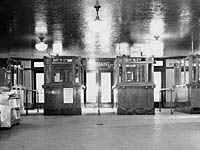
Above: The Central station house, with its decorative if institutional pendant lights and terrazzo flooring, originally had a row of four ticket agents booths, as seen in this February 21, 1958 photo. They allowed the station to handle large crowds for sporting events. Note that there are no turnstiles, even 10 years into the CTA era. For a larger view, click here. (CTA Photo, Graham Garfield Collection)
Below: The retail spaces that flank the front entrance create a long corridor between the front door and the fare controls, seen here looking south on July 26, 2003. In the distance the fare controls are visible, including the one remaining agents booth of those seen above. For a larger view, click here. (Photo by Graham Garfield)
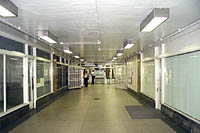
"L" service was extended north of Wilsonin Chicago's Uptown neighborhood to Central Avenue in north Evanston over the electrified tracks Chicago, Milwaukee & St. Paul Railroad. The St. Paul had built the line, under the auspices of the Chicago Evanston & Lake Superior Railway, as a commuter line to Chicago Union Station and began service in 1889. They'd hoped to continue north along the lake and meet the St. Paul main line near Sulphur Glen (Rondout). But this never happened, traffic never developed (thanks, in large part, to the parallel and competing Chicago & North Western commuter line) and the St. Paul began looking for ways to dump the service. The Northwestern Elevated answered that call and took over operation of the line to Central Avenue, Evanston on May 16, 1908.
The Central Street terminal consisted of a simple high-level wooden island platform and small headhouse at the north end of the platform near the street. The tracks and station were at ground-level, as was the entire Evanston extension of the Northwestern, as the "L" simply electrified the existing ground-level steam railroad's tracks. A small yard was built at Central Street, south of the station, for car storage, although its capacity was modest. Central Street also served as the main transfer point between the "L" and the Chicago & Milwaukee Electric interurban (ancestor of the North Shore Line). The C&ME had already been leasing the St. Paul's tracks for a few years from Linden Avenue in Wilmette to Church Street in downtown Evanston, where their terminal was located just a block from the "L"'s Davis Street station. Transfer was also available to the Evanston Electric Railway Company's streetcar line, which ran along Central and then south on Sherman to downtown Evanston. (Later converted to motor buses, the line essentially became the Evanston Bus Company's Route #1, then the CTA's #201 Central-Sherman bus, now the #201 Central-Ridge.)
By 1912, the Northwestern had outgrown its terminal at Central Street. There were also new riders to be had in the nearby suburb to the north, Wilmette. In February 1912, Northwestern President Britton I. Budd notified Wilmette officials of his extension intentions and, despite opposition that quickly developed, the line was extended on April 1, 1912. The Central Avenue yard was soon closed and the station's island platform was eventually replaced with a set of side platforms. A station house was located at the north end of the inbound platform.
Track Elevation and a New Station
The Evanston City Council had always wanted the line through the city elevated and separated from street traffic and pedestrians, but economics made it impossible to do all at once. The south half of the line, from Howard Street to University Place, was elevated first in 1910. The final elevation of the North Side Division tracks through north Evanston between University Place and the city limits at Isabella Street was ordered by the city council in 1920, but financing problems delayed the beginning of construction until 1928. Construction began in August and was a joint venture between the Chicago Rapid Transit Company (CRT), the North Shore Line, and the Chicago Milwaukee & St. Paul (who still owned the right-of-way). Trains were shifted onto a temporary two-level wooden trestle -- northbound trains on October 4th and southbound on December 9th -- with two-level stations while construction of the permanent solid-fill embankment progressed. Work was largely finished by 1931.
A permanent station was built at Central Avenue as part of the elevation project. Designed by Arthur U. Gerber, who also designed the very similar Sheridan station on theHoward line and South Boulevard in south Evanston, this station combines elements of Doric and Beaux Arts designs, executed in terra cotta. Trademark Gerber details include the laurel-framed cartouches, pair of Greek Revival Doric columns framing the entrance, globed lights and the words "Rapid Transit" above the door in terra cotta. The interior is executed in smooth art marble with a spacious fare control area. On the street elevation, two retail spaces were provided on either side of the entrance. Inside, these flanked the corridor that led to the fare controls, which were located at the back of the building. The station had multiple agent's booths to serve the large crowds that often came to watch sporting events at Northwestern University's nearby Dyche Stadium. The building remains historically intact, with its original terrazzo floors, wood moldings, and one of its decorative agent's booths.
The station was also designed with an auxiliary exit on the north side of Central Street. Although this side had no headhouse, there was a line of small ticket agent's booths that were manned during period of high traffic (typically, a sporting event) when this exit would temporarily be used as an auxiliary entrance. The booths have since been removed and it now functions only as an auxiliary exit.
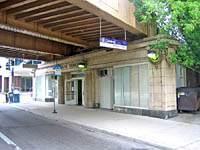
New station-specific station entrance signs are seen in front of Central station, hung from the steel viaduct, looking southeast on July 23, 2005. For a larger view, click here. (Photo by Graham Garfield)
The station originally had two platforms, one island between the two tracks and an additional side platform to the west of the inbound track. The island platform was for the "L" and northbound North Shore Line passengers, while the side platform was for southbound North Shore Line riders. The idea was to separate inbound interurban passengers so that they couldn't transfer to local "L" trains for free. The stairs from this platform led to the unpaid area of the station. There were no such concerns about "L" passengers boarding northbound North Shore Line trains, as the interurban had conductors that would check for tickets. The platforms were originally decked with Haydite concrete slabs covered with 1"-thick asphalt planks. The island platform's steel canopy supports ran down the center line and split into gently-curving gull wing-shaped roof supports, supporting a wooden canopy roof. The side platform was similarly designed, except that the supports lined the back of the platform and simply arched out over the platform. The stairs were sheltered by wooden enclosures with swinging doors at the front of each enclosure. The disused North Shore Line platforms at Foster, Noyes, and Central, which were abandoned when operation via the interurban's the Shore Line Route was discontinued in 1955, were not removed until 1970, although their concrete footings are still evident. The island platform is still in use by "L" trains, though its asphalt flooring was later replaced with a concrete deck.
Central station remains largely intact, but in the 1990s unfortunately lost its original light fixtures on the Gerber-designed headhouse, replaced with modern, box-shaped fixtures.
During May 2004, Central began receiving new platform signage. The older KDR-type station name signs were replaced with new Green Line Graphic Standard versions. The thinner strap brackets that held up the previous signs were replaced with more substantial steel frames. Also replaced were the directional wayfinding/Board Here signs, the long signs directing passengers to which direction of service operates on which side of the platform, at the top of each stair to the platform. The first of the new station name signs and a few symbol signs were installed at the far north end of the platform at the same time. The rest of the station name signs, column signs, and directional signs were installed later.
In June 2005, new station entrance signs were added at street level. Two signs were hung over the sidewalk from the steel viaduct, one single-sided sign facing each direction suspended from each side of the bridge near the corners of the station house. The signs, conforming to a revised Green Line Graphic Standard design, provide the name of the station and the line serving it.
On July 15, 2011, the Chicago Transit Board today approved for tenants to occupy the concession space at Central station. The space will be occupied by a Dunkin' Donuts store.The addition of this new contract, along with another lease for Ashland on the Orange Line, brings the total number of leased spaces at rail stations to 74. The lease agreements are with 2nd Gen. Inc owned by Chetan Jani. The lease agreement is for ten years and is expected to generate a combined $288,165 over the life of the contracts.
Red-Purple Lines Modernization (RPM) Project
Due to the deteriorating condition of the infrastructure on the Red Line north of Belmont and on the Purple Line, the CTA initiated the Red-Purple Modernization Project (RPM) to bring the existing transit stations, track systems, and structures into a state of good repair. The project, which stretches along the existing Red and Purple lines from north of Belmont station to Linden terminal, would help bring the existing transit line into a state of good repair, reduce travel times, improve access to job markets and destinations, and provide improved access to people with disabilities.
The project began in 2009 with a vision study to assess the scope of needs and develop a set of alternatives for study. In 2010, in accordance with the National Environmental Policy Act (NEPA), CTA and Federal Transit Administration (FTA) initiated the environmental review process for the project and undertook work to develop an Environmental Impact Statement (EIS). The process included numerous public meetings and input opportunities, and study of various alternatives for achieving a good state of repair for the infrastructure in the project area.
A number of alternatives are under consideration for the RPM project, including the comprehensive reconstruction of track, stations, and structures along the line. The four options currently under consideration and study, not including an FTA-required "no action" baseline scenario, include:
- Basic Rehabilitation: provides a strategic mix of repairs, rehabilitation, and replacement of the existing infrastructure for a useful life of 20 years, plus the addition of a transfer station at Loyola; all station locations remain the same.
- Modernization with Station Consolidation: provides a brand new elevated structure between Lawrence and Howard, modern amenities at stations, increases speed of service, includes new transfer station at Loyola, and major reconstruction and renovation to extend the useful life to 60-80 years; several stations would be consolidated by closing one station and adding a second entrance at an adjacent station.
- Modernization without Station Consolidation: provides a brand new elevated structure between Lawrence and Howard, modern amenities at stations, modest increase in speed of service, includes new transfer station at Loyola, and major reconstruction and renovation to extend the useful life to 60-80 years; all station locations remain the same.
Other alternatives considered earlier in the study but subsequently eliminated due to public comment and further study included basic rehabilitation without adding a transfer station at Loyola, a modernization option with only three tracks between Lawrence and Howard, and a modernization option with a 2-track subway under Broadway.
The full-scale modernization envisioned on the Red-Purple Modernization Project could cost anywhere from 2.5to2.5 to 2.5to5 billion. On February 8, 2012, the CTA board retained Goldman Sachs & Co. to lead the search for public-private partnerships to help finance the reconstruction, which has no firm date. Goldman Sachs will work with Chicago-based Loop Capital Markets LLC and Estrada Hinojosa & Co., but will accept no fee for the first year as it determines the ability to raise private capital.
See CTA's Red & Purple Modernization page for more information about the scoping and planning process, and the various alternatives being considered.
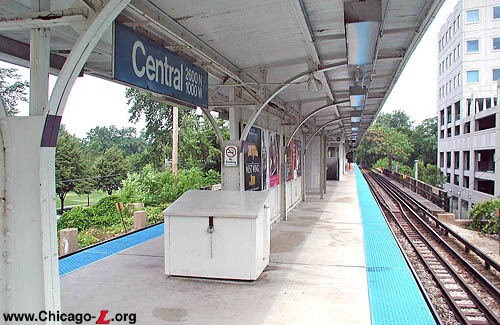
Central's island platform, with its canopy supports that split into gently-curving gull wing-shaped roof supports, is seen looking north on July 26, 2003. The original wood deck was later replaced with a concrete floor. For a larger view, click here.(Photo by Graham Garfield)

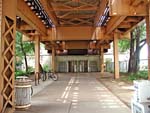 |
central05.jpg (207k) Across the street from the main entrance, on the north side of Central Street, is an auxiliary exit from the platform. Seen looking north on July 26 2003, the stairs are set quite far back from the street, perhaps far enough that another building could be erected between them and the street, if so desired. To handle large crowds from nearby Dyche Stadium, there used to be a row of small agent's booths in front of the stairs that could allow this to be used as an auxiliary entrance. The gates flanking the rotogates could be opened to allow entry. The booths remained as late as the early 1970s. (Photo by Graham Garfield) |
|---|---|
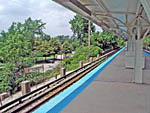 |
central06.jpg (235k) Still visible along the west side of the embankment, on the outside of the inbound track, are the concrete footings for the former North Shore Line's separate side platform. This view looks north on July 22 2004. (Photo by Graham Garfield) |
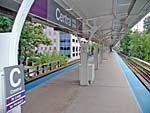 |
central07.jpg (190k) During late Spring and Summer 2004, Central station began to receive new station name and column signs, as well as new board here signs. These newly-installed Current Graphic Standard signs are located at the north end of the platform, seen looking south on July 22 2004.(Photo by Graham Garfield) |
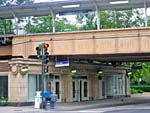 |
central09.jpg (196k) With new station name and column signs on the platform installed in spring 2004 and new station entrance signs installed in summer 2005 give historic Central station an up-to-date look -- and provide ample wayfinding information for passengers -- in this July 23, 2005 view looking southwest from the corner of Central and Girard.(Photo by Graham Garfield) |
 |
 |
|---|