Chicago ''L''.org: Stations - Belmont (original) (raw)
| 
 | |
| ------------------------------------------------------------------------------------------------------------------ | |
| |
| ------------------------------------------------------------------------------------------------------------------ | |
 |
 |
|---|
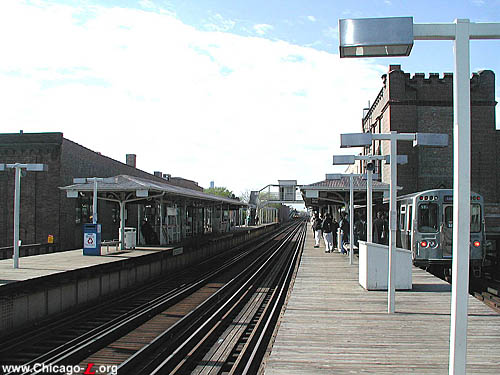
The Belmont station platforms, looking south on the southbound platform on May 2, 2003. Red Line trains stop on the two center tracks; the outer tracks are used by Purple and Brown Line trains, the latter of which is loading passengers at the right for the trip downtown. For a larger view, click here. (Photo by Graham Garfield)
Belmont (3200N/1000W) Belmont Avenue and Sheffield Avenue, Lakeview
Service Notes:
Red Line: Howard Brown Line: Ravenswood Purple Line: Evanston Express Accessible Station Transfer Station Owl Service (Red Line only)
Quick Facts:
Address: 949 W. Belmont Avenue (main entrance) 946 W. Belmont Avenue (auxiliary entrance) Established: May 31, 1900 Original Line: Northwestern Elevated Railroad Previous Names: none
| Skip-Stop Type: |
| Station | .(1949-1951,all North-South trains) .(1951-1979,NB North-South trains ) | | ---------------------------------------------------------------- | --------------------------------------------------------------- | ----------------------------------------------------------------------------------------------------------------------------- | ----------------------------------------------------------------------------------- | |
| Station | .(1949-1995,all Ravenswood trains) .(1951-1979,SB North-South trains ) .(1979-1995,all North-South trains ) | |
Rebuilt: 2006-09 Status: In Use
History:
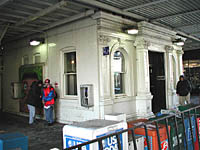
The Classical Revival-style station house at Belmont, seen here looking southwest on December 27, 2002, is largely intact but its brickwork and terra cotta was unfortunately painted all white. For a larger view, click here. (Photo by Graham Garfield)
The path of the initial Northwestern Elevated Railroad line, from Lake and Wells streets to Broadway and Wilson on the what was then the far North Side, was cleared in 1895 and erection of the steel was begun January 23, 1896. Financial difficulties delayed construction several times, a few times necessitating extensions of the company's franchise. All-night shifts were eventually required to complete the structure on Christmas Day 1899, days before their deadline to begin service. But Belmont and most of the other stations were incomplete December 31 and, after some finagling, another extension was obtained. Belmont was completed in early 1900.
Belmont station opened on May 31, 1900 as part of the original stretch of the Northwestern Elevated. The headhouse was one of several stations built from a design by William Gibb on what is now the Brown Line. Architecturally, it is similar to those still at Chicago,Armitage, Fullerton,Sedgwick, and Diversey. Constructed of brick with terra-cotta trim, the Classical Revival design was inspired by the work of the great 16th century Italian Renaissance architect Andrea Palladio1. The bold modeling of the details, especially the columns and segmented arched windows, is characteristic of Italianate work of the late 19th century. The building, which is square in floor plan, features unglazed terra cotta pilasters with composite capitals on either side of the front center entrance and on either end of the front facade. The front elevation has a heavy cornice with egg and dart molding and other classical ornamentation.
The interior featured plaster walls with extensive wood detailing in the door and window frames, ceiling moldings, and tongue-in groove chair rail paneling. Nearly all of this detail remains today.
Wooden stairs on steel supports with decorative metal railings led from the Belmont station house to the dual island platforms. Under the Northwestern Elevated's configuration, Belmont was an express/local station where both classes of trains stopped and passengers could make cross-platform transfers between the two. The outside tracks were the local tracks, while the inside tracks were for express trains. The island wood-decked platforms are covered in the center by two peaked-roof canopies of steel supports with gently-curved brackets and intricate latticework, covered by hipped corrugated metal roofs. Originally, these covered about half the platform length, but the platforms were subsequently lengthened multiple times to allow longer trains to berth. The original railings, which Belmont only had around the stairs and at the platforms' ends -- there never side railings due to the island configuration -- consisted of tubular railings and posts with panels of decorative, ogee patterned metalwork inside.
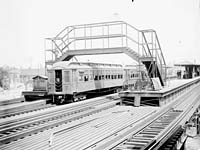
A two-car NorthWestern Elevated train passes underneath the new overhead transfer bridge, still under construction, on June 17, 1907. For a larger view, click here [off-site link]. (Image #DN-0005070, Chicago Daily News negatives collection, Chicago Historical Society Collection)
In 1907, Belmont station achieved an importance status, becoming not only a transfer station between expresses and locals but between main line trains to Wilson and trains to the newRavenswood branch. Entering service on May 18, 1907, the Ravenswood branch leaves the North Side Main Line just north of Belmont station, making Belmont the first (or last, depending on direction) stop shared by the two services. To allow Belmont to better serve its roll as a transfer station, an overhead transfer bridge was added to the south end of the platforms in 1907. The bridge's design differs somewhat from the rest of the station because it was executed in the same style as theRavenswood branchstations its was designed with. The bridge even features the same sunflower rosettes found at the Ravenswood branch's elevated platform railings.
When the CTA implemented its North-South Route service revision effective August 1, 1949, the services at Belmont changed somewhat. Belmont remained an important transfer station, but the route structure was streamlined. Rather than a series of different local and express services, all Ravenswoodtrains became locals to the Loop, running on the outside tracks. All North-Southtrains became expresses (at least between Belmont and the subway), running on the inside express tracks.
The Ravenswoodservice was also revised to only run downtown only during day and evening hours. During night and owl hours, southbound Ravenswoodtrains ended at Fullerton, where passengers could transfer to North-Southsubway trains to continue their trip downtown. On May 18, 1952, all Sunday Ravenswoodservice was discontinued south of Fullertonas well. Fullerton remained the south terminal for off-peak Ravenswoodshuttle trains until October 29, 1961, when the Ravenswoodowl and Sunday shuttle trains were cut back from Fullertonto Belmont. Today, although Ravenswood(now Brown Line) trains now go downtown on Sundays again, Belmont is still the terminal for off-peak shuttle trains.
Also in the North-Southservice revision of 1949, Belmont became an "A" station for Howard-Englewood-Jackson Park trains and an "AB" station forRavenswood trains. Due to passenger demand, Belmont became an all-stop for southbound Howard-Englewood-Jackson Park trains (but remained an "A" station for northbound ones) in 1951. This was to allow passengers to transfer between southbound Englewood-Jackson Park and Ravenswoodtrains at the earliest opportunity. On June 4, 1979, Belmont became an "AB" station for all trains in any direction.
Beginning in 1919, North Shore Line interurban trains reached downtown Chicago over the North Side "L". Although the "L" and interurban services were separate and had different fares without free transfers, they shared a number of stops -- Belmont being one common stop -- with little effort to separate passengers. This was in large part because theNorth Shore Line and the "L" were both owned by common interests, led by Samuel Insull. This ended in 1947 when the CTA assumed ownership and operation of the "L", and thereafter the Authority was disinclined to allow free transfer of North Shore Line riders to the "L". Thus, from 1953 until the end ofNorth Shore Line service in 1963, Belmont actually had three platforms: there was an additional very narrow North Shore Line exit-only platform built along the west side of the "L" structure, extending from the south side of Belmont Avenue to a point somewhat north of the ends of the center platforms. (Traffic-separation arrangements were also adopted at Howardand Wilson, but never at the other stations used by inbound North Shore trains.) Passengers could disembark on this platform only, and were deposited onto the sidewalk on Belmont. If they wanted to transfer to the "L", they had to reenter the station and pay another fare. Northbound North Shore Line trains continued to share the island platform used by "L" customers, although there was probably more boarding of the interurban northbound than alighting, and theNorth Shore Line had personnel aboard their trains to collect fares at all times.
The original brick station house remained in use for over a hundred years, but suffered some alterations, including painting of its brick and stone work white and brown. The original 1900-built ticket agent's booths remained until a 1982 renovation that included new lighting and new fare controls. At the same time, the original agents' booths were replaced with a large stainless steel structure. A prototype of sorts, the booth was extremely densely built, with thick cladding and bulletproof glass.
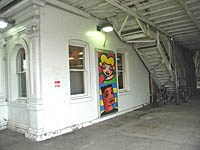
Two of Csicsko's mural panels adorn the west elevation of the Belmont station house, seen here on June 12, 2003. For a larger view, clickhere. (Photo by Graham Garfield)
In 1999, Ann Sather's Swedish Restaurant adopted the Belmont station as part of the Chicago Transit Authority's adopt-a-station initiative. As part of the adoption by Ann Sather's, a well-known Chicago eatery with three locations famous for its cinnamon rolls_and_ community involvement, fifteen murals were installed around the station. The "Belmont 2000" mural project includes twelve mural panels on the elevated structure over Belmont Avenue, six on each side, and three more at ground level on the station house exterior. The murals are the work of Chicago artist David Lee Csicsko, whose illustrations have appeared in magazines and newspapers, galleries, and books such as Behind the Lions: A Family Guide to the Art Institute of Chicago.
According to Csicsko, the intent in the murals was to create an upbeat and bright contribution to the neighborhood surroundings. He also wanted it welcoming as well as representative of the area's wide diversity. On his website, Csicsko, who lived in the area around the station at the time of the project, says "Belmont ain't fancy, it's not Michigan Avenue, it's funky and very real. My goal is to make people of any age smile as they walk down the street." Specifically, Csicsko characterized the content of the murals as "inspired by the blue and yellow colors of the flag of Sweden, Folk Art, West African barbershop signs, Japanese cartoons and the personalities of the neighborhood." The "Belmont 2000" murals were unveiled on May 26, 1999 at 10:30am.2
Brown Line Capacity Expansion Project
By 2004, ridership had exploded on the Brown Line -- an 79% increase since 1979 and a 27% increase since 1998 -- such that during peak periods many trains were at crush-loaded, resulting in commuters left standing on platforms unable to board the loaded trains, sometimes waiting as one or two trains passed before they were physically able to board. The problem in large part was that all Brown Linestations could only accommodate six-car trains (with the exception ofMerchandise Mart, Chicago,Fullerton and Belmont, which could already hold eight-car trains), which, along with the limitations of the cab signal system, limited the line's capacity.
As a result, the CTA decided to plan for the Brown Line Capacity Expansion Project, the largest capital improvement project undertaken by the CTA at the time (surpassing even the Douglas Renovation Project, which was the largest up to that point). The main objectives of the Brown Line Capacity Expansion Project are to expand the line's overall ridership capacity by lengthening station platforms to accommodate eight rather than six-car trains, rehabilitate rail infrastructure and stations, provide for station enhancements to meet the accessibility requirements of the Americans with Disabilities Act (ADA), and upgrade or replace traction power, signal and communication equipment. By far, the largest part of theBrown Line Capacity Expansion Project was the station renovations. Of the Brown Line's 19 stations, only one (Merchandise Mart) was not touched at all due to its modern construction (1988) and ability to berth eight-car trains.
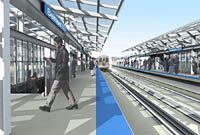
This artist's rendering shows the platform-level design for the renovated Belmont station. For a larger view, click here.(Image provided courtesy of the Chicago Transit Authority)
On April 13, 2004, the CTA announced that it had officially received a Full Funding Grant Agreement (FFGA) from the Federal Transit Administration (FTA). However, in May 2004, CTA received construction bids for the project that substantially exceeded the budget. As such, the Chicago Transit Board voted on June 9, 2004 to reorganize the project into several discrete pieces to help attract more competitive construction bids. Station renovation work was modified and grouped into five separate packages according to location to help reduce the overall cost of station construction. Fullerton station was grouped with Belmont in a bid package. Station designs were also revised to reduce costs. Most changes concentrated on non-customer areas such as reducing the size of janitor closets, employee restrooms, electrical rooms and communication rooms. Other areas that were studied for cost reduction were standardizing common station elements, the use of less expensive materials, canopy designs and coverage, and temporary station closures to provide contractors better access to the sites.
The Belmont/Fullerton contract was the first of the reorganized station packages to be bid out. The construction services work for Belmont and Fullerton stations, two of the project's largest and most complex, were advertised for bid on March 11, 2005. The bids were within projected estimates for the work, signaling a successful start to the CTA's rebidding of the station packages. At the June 9, 2005 board meeting, a $94.3 million contract for the reconstruction of the Belmont and Fullertonstations was awarded to FHP Tectonics Corporation.
The designs for Belmont and Fullertonstations are nearly identical. The project includes demolition of existing structures on the property and a realignment of the tracks and elevated structure. As a result of requiring wider platforms for ADA compliance, the width of the structure must expand and it will expend to the east, requiring several buildings on that side of the elevated structure to be demolished to accommodate the new, wider elevated structure.
A new station house will be constructed at street level on the south side of the street, where the old entrance was. The new station house will be larger, with more turnstiles, farecard vending machines, and overall capacity to serve the number of riders that Belmont attracts. The structure will have a modern appearance, with steel and glass facades and an open plaza in front. New, wider stairs and elevators will take customers to the boarding platforms.
The 1900-built historic station house is being preserved, but relocated across the street to the north side of Belmont. There, it will be restored and will serve as an auxiliary High-Barrier Gate (HBG) entrance to the station. The auxiliary entrance will provide better access and bus-rail transfers without requiring customers to cross a busy street.
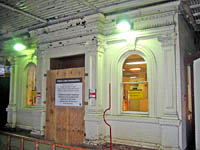
The historic station house is seen closed and shuttered on the evening of December 19, 2006. Signs and banners on the building point customers to the temporary entrance immediately to the east. The building would later be moved across the street. For a larger view, click here.(Photo by Graham Garfield)
The new dual island platforms will be wider, to accommodate the new elevators and stairs and to comply with ADA requirements. The flooring will be concrete, except over Belmont Avenue where glass block will be used on the floor to allow natural light onto the street, decreasing the darkness caused by the "L" structure. The station's canopy, which will be 2-1/2 cars long, covers the platforms and some of the tracks, but is not a full-width canopy covering all four tracks completely. The canopy will have a steel structure with a peaked roof and translucent roof panels, allowing natural light onto the platforms. Along the outside tracks, a precast soundwall will reduce the noise from "L" trains experienced by the surrounding community.
Other improvements include new lighting, signage, electrical, communications, and HVAC equipment.
During late 2005 and early 2006, several buildings along the east side of the structure were demolished, including an army surplus store well-known in the neighborhood, to make way for the new elevated structure. By the end of 2005, contractor FHP Tectonics set up their main staging area for both Belmont andFullerton on a lot at the northwest corner of Belmont and Wilson, east of the "L" structure. The demolition of necessary buildings was complete by late Spring 2006.
With the necessary adjacent property purchased and buildings demolished, on-site construction of the new facility began in early 2006. During Summer 2006, construction began on the foundation and exterior walls of a temporary, prefabricated station house to the east of the existing elevated structure. Work also began on drilling the foundations and caissons for the new elevated structure along the future Track 4.
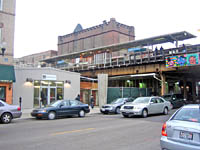
Belmont is a station in transition in this December 20, 2006 view looking southwest. The temporary station house is in use on the left and a concrete column for the new Track 4 is seen in the middle, while the century-old northbound platform and steel elevated structure loom overhead. For a larger view, clickhere.(Photo Graham Garfield)
By mid-October 2006, caissons were being installed and rebar and forms were being erected for the reinforced concrete columns for the new Track 4. The exterior structure of the prefabricated temporary station house had been erected, and the various fittings and build-out in the building were being installed. By early December, most of the columns had been erected and the temporary station house was nearly completed and ready for use.
The temporary station house at Belmont was brought into service at 4pm, Sunday, December 17, 2006. At that time, the 1900-built station entrance closed and passengers entered the station through the new entrance approximately 75 feet to the east. At the time of the temporary entrance's opening, customers continued to use the existing platforms to access Red, Brown, and Purple line trains. After passing through the turnstiles, passengers went out through a doorway on the west side of the building, then passed through a covered tunnel to the back of the old station entrance and the base of the existing stairs up to the platforms. Plywood walls and high chainlink fencing protected the passenger walkways from the construction areas, allowing work to progress on those areas unimpeded. The CTA expects the temporary entrance to be in place for approximately 24 months while work continues to rebuild the Belmont station.
Installation of steel for the new Track 4 began in early March 2007, with midday reroutes of Brown Line trains from Track 4 to Track 3 at Belmont to facilitate this work. Steel was erected quickly, with the structure for the new northbound Brown andPurple line track largely completed by mid-March.
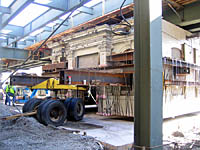
The historic station house is seen on the north side of Belmont Avenue on April 30, 2007 after being moved from across the street. Note that the doors and windows have been sealed with concrete block to make the building a solid structure, stabilizing it for lifting and moving. For a larger view, clickhere.(Photo by Graham Garfield)
As construction progressed, the existing tracks and platforms had to be removed from service while the new ones were constructed in their place. Although the new Track 4, the easternmost track, is farther east than the old Track 4, the steel for the new northbound platform could not begin to be erected without removing the old Track 4 from service since they would have overlapped. As new tracks were completed and others were closed for demolition, this staging process resulted in a reduction from four tracks to three tracks through Belmont station. (A similar staging process was also used atFullerton.)
The resulting "Three-Track Operation", as the CTA referred to it, resulted in a reduction in the capacity of that section of the North Side Main Line and consequently constrained the number of trains that could be operated through that corridor. This primarily effected the peak hour or so of the morning and afternoon weekday rush periods, forcing the CTA to reduce the number of trains it ran through this corridor to a number that was less than could accommodate the existing ridership.
CTA had originally anticipated Three-Track Operation to begin in mid-December 2006, but it was postponed by CTA until spring 2007. Three-Track Operation were postponed both to allow CTA and its contractors to complete certain work in advance of the changeover and to avoid such a major service change in the middle of winter, an inhospitable time to change both passengers' and employees' routines and environments. It also provided more time for CTA to test the switches and signals, to train employees on the new operating environment, and to undertake a media and public information campaign to adequately educate the public about the upcoming changes.
Three-Track Operation began on Monday morning, April 2, 2007. Early that morning, Track 4 closed and was severed north of Barry Interlocking, with a bumping post installed just north of the switches. Brown andPurple line trains were diverted from Track 4 to Track 3 at Barry, and all three routes serviced the northbound island platform on Track 3, previously the Red Line track. Within a day or two, a wooden back railing was installed along the east edge of the previously-island platform.
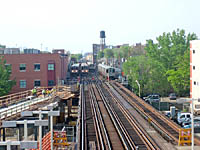
Once the CTA began closing each track for renewal through Belmont station -- an operation referred to as "Three-Track" -- train congestion increased during rush and the number of trains through the corridor had to be reduced. No fewer than nine trains can seen this May 21, 2007 morning rush period view looking south from Belmont station at Barry Interlocking as contractors work on the new Track 4 on the left. For a larger view, click here.(Photo by Graham Garfield)
CTA encouraged customers to adjust their travel patterns -- switching to alternate bus service, or leaving earlier or later, or making a connection that would help speed their trips. Operating trains on one less track at Belmont andFullerton allowed CTA to keep the station open and maintain rail service during construction but would result in more crowded trains and longer commutes for customers on theBrown, Purpleand Red lines if sufficient numbers of commuters did not alter their travel during the peak of the rush. However, thanks to a successful educational campaign and sufficient alternate service and personnel on the system for the changeover, Three-Track was implemented with minimal delays and little effect on passengers' travel times.
CTA and Contractors' crews set to work immediately after Three-Track was implemented, beginning the demolition of the old Track 4 through Belmont immediately after the track was closed. It was largely removed within days. While steel was being removed and installed over the street and temporary station house, closures required entry into the station to be through a second temporary entrance on the west side of the station during some owl periods. In the weeks that followed, new steel was erected at a rapid rate, completing the structure for the new Track 4. By the end of April, steel for the new northbound platform was being installed and the concrete deck for the new trackbed was being poured. During early May, steel for the canopy began to be erected and in mid-May, the contractors began installing the concrete deck on the new northbound platform.
During spring, contractors readied the historic station house for its move across the street, first by filling in the windows and doorways with concrete blocks to stabilize the openings, and then installing steel girders through the building which would be used to move the structure. Belmont Avenue was closed Sunday morning, April 29, while the historic station house was moved from the south side of Belmont Avenue to the north side. The work was performed between 2am and 10am. The get the building out, some of the columns supporting the elevated structure had to be temporarily removed, resulting in Track 3 and the northbound platform being closed for safety reasons and trains operating on the two westernmost tracks only. Temporarily, the station house is sitting under the new Track 4 facing west until it can be moved into its permanent location under the new elevated structure, facing Belmont Avenue.
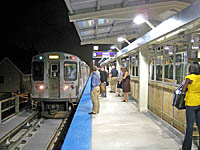
Brown Line Run 439 was the first train to use the new Track 4 and northbound platform at Belmont station, seen looking south on the night of August 9, 2007 as the inaugural train rolls in. The new platform was wider, brighter, and featured a concrete deck. For a larger view, click here.(Photo by Graham Garfield)
During late May and June, work continued on the concrete deck for the new Track 4. Work also began on laying the steel structure for the new northbound island platform. By May, the frame for the elevator tower had been erected. In June, contractors installed rebar for the platform deck and poured the concrete for the flooring. The upper half of the steel stairs to the platform were installed and fixtures such as lights and windbreaks began to be affixed. Meanwhile, running rail and third rail was installed for the new track. During July, work continued to ready the new northbound Track 4 and platform for use, installing translucent canopy roofing on northbound platform and final electrical, communications, and signal work. In late July and early August, temporary fencing along the "back" of the platform (the west side; since there was no new Track 3, it would serve as a side platform in the short-term); plywood walls along the stairs and other areas where permanent walls, railings, and grilles were not installed yet; and a mixture of new, relocated, and temporary signage were installed.
The newly constructed northbound platform and Track 4 at Belmont station were placed into service at 10 p.m. on Thursday, August 9, 2007. All northbound Red, Purple Express, and Brown line trains switched from using Track 3 and the old northbound platform to using the new Track 4 and platform at that time. At the same time, Track 3 was removed from service for demolition, continuing the "Three-Track" operating condition.
Immediately after the switch-over, CTA forces began demolishing the old Track 3 steel elevated structure at Fletcher Street, south of the station. Demolition work continued into September. Meanwhile, reusable items such as running rail, traction power rail, windbreaks, and other items were salvaged from the old Track 3 and platform immediately after closure. On August 16-17, 2007, the transfer bridge between the old platform was demolished, leaving only the stairs on the southbound platform up to a now nonexistent overpass.
The newly installed elevators at Belmont and Fullerton stations were made available for customers’ use in the last week of 2009. The elevators at Belmont went into service at mid-afternoon on Tuesday, December 29, while the ones at Fullerton began operation Thursday afternoon, December 31. With the elevators at Belmont and Fullerton, a total of 91 out of the 144 CTA rail stations were accessible to customers with disabilities.
Two days later, the auxiliary entrance/exit on the north side of Belmont Avenue opened at 1pm on Thursday, December 31 and the escalators at the main entrance up to each of the island platforms went into service at 3:15pm the same day.
The project's Full Funding Grant Agreement with the federal government required that the CTA complete the project by the end of 2009.
On January 9, 2010, Chicago Mayor Richard M. Daley, Chicago Transit Board Chairman Terry Peterson and Chicago Transit Authority President Richard L. Rodriguez joined federal, state and city officials at the Fullerton rail station for a ribbon cutting ceremony to celebrate the completion of 18 station renovations as part of the CTA’s $530 million Brown Line Capacity Expansion Project.
Original artwork was also part of the overall station renovations as the result of the partnership between CTA and the City of Chicago’s Department of Cultural Affairs. At Belmont, David Lee Csicsko's mosaics appear throughout the station -- 'We All Ride the Train Together' is featured on the rear wall of the new stationhouse; while Jerald Jacquard's sculpture 'Space Junction of Energy', originally installed at Kimball in the 1970s, was installed on the outdoor plaza on the east side of the historic station.
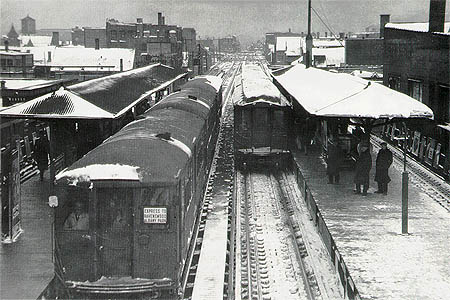
Above: A Loop-bound Ravenswood express stops for passengers while a small group of northbound passengers look on in the bitter winter's cold, March 7, 1931. The station canopies and surrounding buildings should look familiar to regular riders even today.(Photo from the Chicago Transit Authority Collection)
Below: The Belmont platform, looking north on April 29, 2003, virtually unchanged from its original state. The track assignments are different, however. Whereas the train from the Ravenswood branch is in the center in 1931, it is coming in on the outside track at left below. The Red Line train in the center is bound for two places that didn't exist yet in 1931: the State Street Subway and 95/Dan Ryan terminal. For a larger view, click here. (Photo by Graham Garfield)
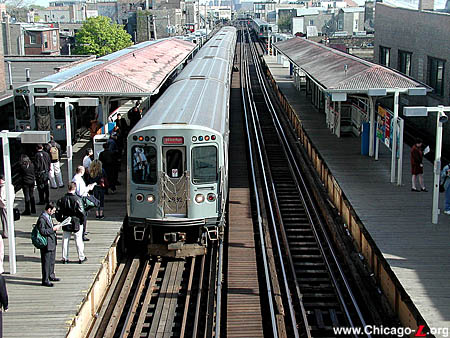

Old Belmont (1900-2006) |New Belmont (2006-present)
Old Belmont station
 |
belmont03.jpg (39k) A view down the Belmont platform as a 6000-series Englewood-Howard A train pulls in. (Photo by Joe Testagrose) |
|---|---|
 |
cta6012.jpg (140k) Car 6012 leads a Howard-Englewood "A" train at Belmont. The sign on the front indicates that the Sox are playing that day at Comiskey Park, for which passengers can alight down the line at Tech-35th. (Collection of Joe Testagrose) |
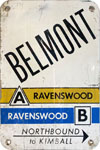 |
belmont-P-8_50sSignNBrave.jpg (325k) This "symbol sign", as CTA calls them, from the Ravenswood (track 4) side of the Belmont northbound platform is of a type implemented beginning in the mid-1950s. The artwork for this sign from the CTA Staff Engineer's Office is dated October 3, 1956, with a revision on July 6, 1962; the signs were likely fabricated and installed not long after. Typically, these signs had a large first letter of the station name with the full name underneath. However, this was commonly substituted for just the name set at a diagonal in compressed type when two adjacent stations started with the same letter, stations whose first letter might be mistaken at a glance for another character (such as "I" at Indiana), or stations where the first letter of the name might be mistaken for the skip-stop letter (A or B) -- the use of the name on a diagonal at Belmont seems to be an example the last case. Other elements standard to the design are the skip-stop letters on color-coded bands (yellow was used for 'A' stations and blue used for 'B' stations on services that terminated around the Loop; at A/B stations, the word "STATION" in the band was replaced with the name of the route/service) in the middle; and the destination at the bottom accompanied by an arrow pointing in the direction of travel. (Sign in IRM Collection, photo courtesy of Bill Wulfert) |
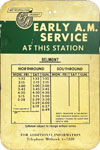 |
belmont-EarlyAMServiceSign1965.jpg (301k) In late 1965, CTA installed 18" x 12" aluminum signs at Ravenswood branch stations listing the schedule for owl/early morning service. The three-color signs, installed between Kimball and Belmont, had station-specific times from midnight until the morning rush period. Two signs were mounted in the station building at each of the stops. Previously, cardboard placards with late night train times had been posted at the stations, but they had small, hard-to-read type and were frequently damaged or missing. The metal signs were installed at the request of the Ravenswood Manor Improvement Association, who sent a letter to CTA Chairman George DeMent in August that year to ask that permanent signs be installed in lieu of the cardboard ones. At the time, CTA stated they planned to eventually install similar permanent schedule signs at all stations on the "L", but this appeared to never come to fruition. (Sign courtesy of Bill Wulfert) |
 |
cta6322.jpg (139k) 6000-series car 6322 leads a Jackson Park "B" train at Belmont on October 2, 1972 as a Ravenswood "A" train of like cars stops on the outside track. (Photo by Steve Zabel, Collection of Joe Testagrose) |
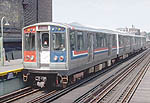 |
cta2468.jpg (138k) A four-car Englewood-Howard "A" train of 2400s stops at Belmont on August 15, 1978. Note the unusual old-style A/B symbol sign on the light post on the left: the type using diagonal names were far rarer than those using the "big first letter" motif. (Photo by Doug Grotjahn, Collection of Joe Testagrose) |
 |
cta2118.jpg (138k) Car 2118, on the Jackson Park-Howard All-Stop run, trails a train of 2000s in various paint schemes stopping at Belmont on August 29, 1982. Belmont station has only recently received it's new KDR color-coded platform signs, one of which is seen on the right. (Photo by Doug Grotjahn, Collection of Joe Testagrose) |
 |
belmont04.jpg (59k) A view south down the platform as a 6000-series Englewood-Howard All-stop trains pulls in, probably in the 1980s. (Photo by Joe Testagrose) |
 |
cta2123.jpg (48k) A busy scene at Belmont station: car 2123 leads a southbound Howard-Jackson Park train on the North-South Route, while two 2600-series cars work the Ravenswood Line, stopping on the outside tracks. The view looks north from the overhead transfer bridge in July 1988. (Photo by James Raymond) |
 |
cta49.jpg(45k)Car 49 brings up the rear of a southbound Evanston Express preparing to leave Belmont. This picture was taken in December of 1992. (Photo by Roberto Ayala) |
 |
cta2059.jpg(159k) This picture is of car 2059 leading an 8 car northbound Howard-Jackson Park B train. It is pulling into Belmont. This picture was taken sometime in the fall of 1992, exact date unknown. It was the afternoon rush when this picture was taken, probably around 4-4:30 pm. (Photo by Roberto Ayala ) |
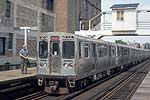 |
cta2722b.jpg(102k)A southbound Red Line train of 2600s with car 2722 in the lead stops on track 2 at Belmont on August 22, 2001. Brown and Purple Express Line trains stop on the outside track on the other side of the platform.(Photo by Mike Farrell) |
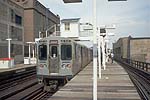 |
cta2782a.jpg(91k)A Howard-bound Red Line train of rehabbed 2600s, with car 2782 at the rear, stops at Belmont, looking north from the south end of the northbound platform on August 22, 2001. (Photo by Mike Farrell) |
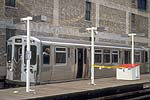 |
cta3360a.jpg(105k)3200-series car 3360 leads a Loop-bound Brown Line training stopped at Belmont's southbound island platform, looking northwest on August 22, 2001. The operator is checking along the side of his train to make sure it's all clear as he closes the doors. (Photo by Mike Farrell) |
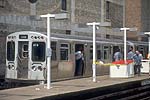 |
cta3375.jpg(104k)Loop-bound run 414, with car 3375 at the lead, stops at Belmont on Brown Line track 1 as the motorman checks the car side to prepare the close the train's doors. The other gentleman looking out along the car side does not appear to be a CTA employee. (Photo by Mike Farrell) |
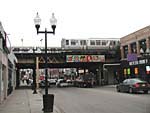 |
belmont08.jpg (122k) In 1999, fifteen murals by artist David Lee Csicsko were installed around Belmont station as part of the "Belmont 2000" mural project, including twelve mural panels on the elevated structure over Belmont Avenue. Six are seen here looking east on Belmont Avenue from Sheffield Avenue on January 10, 2003. (Photo by Graham Garfield) |
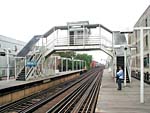 |
belmont11.jpg (192k) Although many of the railings have since been replaced and a supervisor's booth was added circa 2000, the overhead transfer bridge at Belmont has several of the motifs seen at the Ravenswood branch stations it was built contemporarily with, including sunflower rosettes. This view of the bridge looks south on June 12, 2003. (Photo by Graham Garfield) |
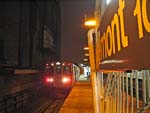 |
cta2400s@Belmont_night01.jpg (131k) A work train of 2400-series cars with a flatbed car in the middle is pulling intoBelmont station late at night on January 28, 2005. Note that, in addition to the "Not in Service" destination sign, both the headlights and taillights are on, as well as two sets of marker lights. This indicates that the train is operating on the train control bypass, not atypical for work trains where the motor cars are separated by a piece of work equipment that cannot be trainlined.(Photo by Tony Coppoletta) |
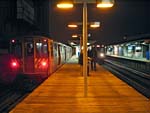 |
cta2400s@Belmont_night02.jpg (127k) A lot of activity late night at Belmont: A work train of 2400-series cars with a flatbed car in the middle is on Track 1 while a southbound Red Line train is approaching on Track 2 during owl hours on January 28, 2005. (Photo by Tony Coppoletta) |
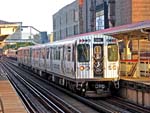 |
cta3311-WhiteSox03.jpg(205k) Still wrapped to commemorate the White Sox's 2005 World Series win, after a tour around the rail system the cars have returned back to their regular assignment on the Brown Line, seen at the rear of a southbound train at dusk leavingBelmont on July 23, 2006. Ironically, this puts the cars in daily service through neighborhoods that are majority Cubs fans...(Photo by Graham Garfield) |
New Belmont station
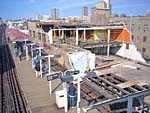 |
belmont09.jpg (229k) Crews with contractor FHP Tectonics work to demolish the former army/navy surplus store adjacent to the "L" structure, looking northeast from the overhead transfer bridge on March 11, 2006. Because of how close the building was to the "L" structure, it was necessary for crews to dismantle much of it by hand rather than using a wrecking ball or other heavy equipment. Only once all the parts near the "L" were dismantled could the rest be knocked down by equipment. (Photo by Graham Garfield) |
|---|---|
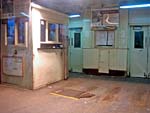 |
belmont14.jpg (137k) The interior of the old Belmont station is seen through the front windows on December 19, 2006, a few days after the entrance closed. The turnstiles and fare equipment have been removed and relocated to the temporary entrance. (Photo by Graham Garfield) |
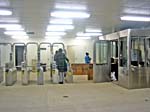 |
belmont15.jpg (132k) The interior of the Belmont temporary station house is seen looking south on December 19, 2006. The interior was spacious -- larger than the old station it replaced -- and brightly lit. The turnstiles were a combination of relocated equipment from the old station supplemented by additional turnstiles to increase entering capacity. The facility was outfitted with a stainless steel Customer Assistant booth of the same type found in the new Brown Line stations. (Photo by Graham Garfield) |
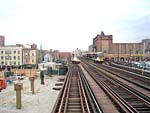 |
belmont17.jpg (169k) Looking south on January 4, 2007, the new concrete columns on the left denote the path the new Track 4 would take. Viewed alongside the old Belmont station in the distance, the broader width of the renovated station becomes clearer. The open lot the columns go through is contractor FHP Tectonics' primary staging area and headquarters for the Belmont/Fullerton station contract. (Photo by Graham Garfield) |
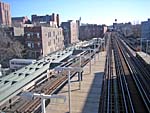 |
belmont18.jpg (206k) The steel structure for the new Track 4 has been installed in this view looking south from the Belmont transfer bridge on March 10, 2007. The locations of the future Track 4 and the old Track 4 can be easily compared in this view. (Photo by Graham Garfield) |
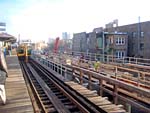 |
belmont19.jpg (185k) After the old Track 4 at Belmont station closed and the CTA began "Three-Track Operation", CTA crews lost no time beginning to dismantle the old structure. On April 2, 2007, the day Three-Track officially began (although a construction reroute the night before actually closed Track 4 first), a CTA "rail picker" is parked on the old Track 4 ready to begin salvaging rail for reuse while contractors work on the right to finish the new Track 4 for service. (Photo by Graham Garfield) |
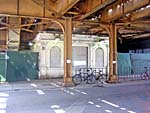 |
belmont20.jpg (182k) Closed for several months, the historic Belmont station house is being readied for relocation on April 2, 2007. The window and door openings were sealed with concrete blocks to make the building a solid box, much more stable for moving and thus decreasing the possibility for damage or structural failure during the move across the street. (Photo by Graham Garfield) |
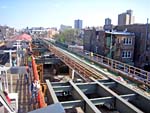 |
belmont21.jpg (201k) Work is progressing on the new Track 4 and northbound platform, as seen in this view looking north from the Belmont transfer bridge on April 30, 2007. Rebar is being placed on the steel structure of the new track deck in advance of the concrete pour. Steel for the platform deck is being installed, first at the north and south ends and slowly extended to meet in the middle. (Photo by Graham Garfield) |
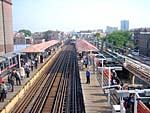 |
belmont24.jpg (205k) Belmont station is seen looking north from the Belmont transfer bridge on May 21, 2007. The original 1900-built platforms and canopies are still present, but the new northbound platform is taking form to the right as the steel columns for the canopy begin rising over the century-old structure. A northbound Red Line train is leaving the station as a southboundBrown Line train creeps up on the Purple Line Express already in the station. (Photo by Graham Garfield) |
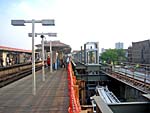 |
belmont25.jpg (148k) Progress marches on as the frame for the elevator tower on the new northbound platform rises up among the canopy columns on May 23, 2007. After the old Track 4 was taken out of service, a wooden fence was erected along what became the back of the old island platform -- later covered with orange plastic mesh fencing -- to protect and divide riders from the construction work a few feet away. (Photo by Graham Garfield) |
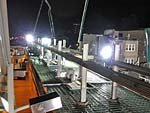 |
belmont26.jpg (170k) Once the steel skeleton and metal rebar was in place to provide the underlying structure of the new northbound platform the concrete deck could be poured in place. On the evening of June 28, 2007, under the glow of portable lights, contractors are pouring concrete using specially-rigged trucks to pump the concrete up to track level.(Photo by Tony Coppoletta) |
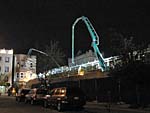 |
belmont27.jpg (163k) Illuminating the night with portable construction lights, the tall boom arms of the concrete trucks, with pipes delivering concrete up to the new northbound platform, dominate the sky at Belmont station, looking southwest on Wilton Avenue on June 28, 2007. (Photo by Tony Coppoletta) |
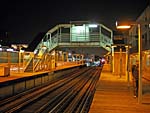 |
belmont28.jpg (179k) The old north- and southbound platforms and the overhead transfer bridge are bathed in the orange glow of sodium vapor platform lights on the evening of August 8, 2007, just minutes before the old northbound platform (on the left) was taken out of service. A CTA track gang can be seen in the distance, ready to sever the connection to the old Track 3 after the new Track 4 is put in service. The overhead transfer bridge would be demolished just over a week later. (Photo by Graham Garfield) |
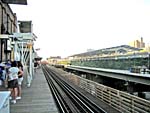 |
belmont30.jpg (160k) With Track 3 and the old northbound platform closed for nearly a month, both structures are now virtually gone. Only a small section of the old northbound platform near Belmont Avenue is left in the distance in this view looking north on the southbound platform on September 3, 2007. The stairs up to the now-removed transfer bridge remain on the southbound platform. The new northbound platform is visible on the right, with a canvas-covered fence to protect riders from the continuing construction behind it. (Photo by Graham Garfield) |
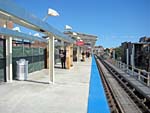 |
belmont31.jpg (156k) The new northbound platform at Belmont is seen looking north on September 8, 2007. The track and track deck, the platform deck, the canopy and dual row of supports, and the lights are all permanent. Other items are a mixture of semi-permanent and temporary fixtures. The steel beams on the right will eventually support station name signs. Only two-thirds of the new platform is in use here (the other third being behind the fencing), but the portion of the platform in use is still wider than the old platform was in its entirety. (Photo by Graham Garfield) |
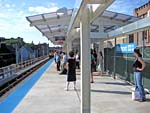 |
belmont32.jpg (171k) Passengers wait near the canopy in the center portion of the new Belmont northbound platform on a sunny September 8, 2007 as a Howard-bound Red Line train pulls in. The canopy roof uses translucent panels to allow sunlight to pass through to the platform underneath. For the time being, some of the signage from the old platform is being reused until the new, permanent signage is installed by the contractor. (Photo by Graham Garfield) |
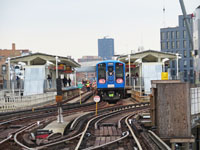 |
cta7003_20211104b.jpg (217k) 7000-series car 7003 trails the rear of a Kimball-bound Brown Line train stopping at Belmont on November 4, 2021. Note the stop sign attached to a track trip on track 4, protecting the track which is out of service for construction. This is during a three-week period when track 4 was closed at Belmont to allow the new Red-Purple Bypass track, which provides a grade-separated flyover of the 4-track North Main Line to allow northbound Brown Line trains onto the Ravenswood branch without conflicting with Red or Purple line trains, to be tied into track 4 north of the station. (Photo by Graham Garfield) |

- 5-50s1.mov (2.1MB): A motley crew of 5-50 series trains assigned to the Evanston Express (some of which still have trolley poles), which are alternately painted mint green/alpine white and silver/charcoal/red-white-and-blue, pull southbound into Belmont. At the same time, a northbound train of6000s on the North-South Route pulls in. The voice over is David Harrison, cameraman and producer of the video. (Movie fromChicago's "L"/Subway System: Rolling Stock '94)

- Belmont_BrownShuttle.wav (280k): From a Brown Line shuttle, terminating at Belmont: "This is Belmont, as far as this train goes. Transfer to Red Line trains at Belmont. All passengers must leave the train." (Sound courtesy of Tony Coppoletta)
. - Belmont_next_Purple.wav (193k): "Belmont is next. Doors open on the left at Belmont. Transfer to Red and Brown Line trains at Belmont." (Sound courtesy of Tony Coppoletta)
. - Belmont_Purple.wav (558k): "This is Belmont. Transfer to Red and Brown Line trains at Belmont. This is a Purple Line Express. Doors closing. Howard is next. Transfer to Yellow Line trains at Howard." (Sound courtesy of Tony Coppoletta)
(Thanks to Alan Follett for providing information on the North Shore platform.)
 |
 |
|---|
Notes:
1. Bach and Wolfson, A Guide to Chicago's Train Stations, 222.
2. Mural information: Artscope.net





