Chicago ''L''.org: Stations - 54th/Cermak (original) (raw)
| 
 | |
| ------------------------------------------------------------------------------------------------------------------ | |
| |
| ------------------------------------------------------------------------------------------------------------------ | |
 |
 |
|---|
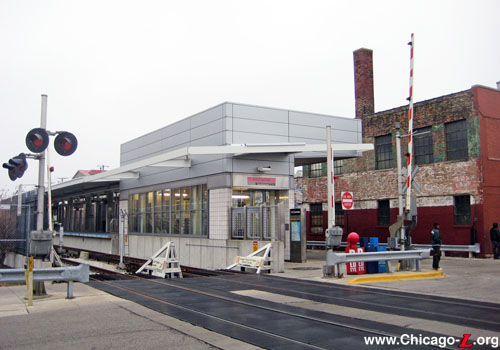
The 54th/Cermak is seen on December 22, 2011, looking east at 54th Avenue at the farecard-only auxiliary entrance at the west end of the station. Click here for a larger image. (Photo by Graham Garfield)
54th/Cermak (5400W/2200S) Between 54th and Laramie Avenues, near Cermak Road, Town of Cicero
Service Notes:
|
| Pink Line: Cermak (Douglas) | | ---------------------------------------------------------------- | ------------------------------- | |
| Accessible Station | |
| Park'n'Ride: 82 spaces |
Quick Facts:
Address: 2151 S. 54th Avenue Established: August 1, 1912 Original Line: Metropolitan West Side Elevated, Douglas Park branch Previous Names: 54th Avenue(1912-1952), Cicero-Berwyn Terminal (1952-1995)
| Skip-Stop Type: |
| Station(1951-1952) | | --------------------------------------------------------------- | ---------------------------------------------------------------- | ---------------------- | |
| Station(1952-1995) | |
Rebuilt: 1952, 2002-03 Status: In Use
History:
In 1912, the Douglas Park branch was extended from 52nd Avenue (Laramie) to 56th (Central). 54th Avenue station was built as part of that extension.
The original station house resembled that at Laramie and most other grade-levelDouglas Park stations: a small, wood-frame station house, set between the tracks. The exterior used clapboard siding and a hipped roof with eaves that extended out about a foot. The front features one set of double doors, while the sides are broken up by double-hung sash windows. The rear opened out onto an island platform. The interior was most likely originally floor-to-ceiling tongue-in-groove paneling with wood floors and paneled ceilings. There was originally a small ticket booth near the entrance and a boiler stove for heat and incandescent lights for illumination.
54th station remained a small neighborhood stop, serving the industries and factories that surround it, until February 3, 1952, when the CTA revised service and trimmed service on the Douglas branch back to this station. 54th Avenue, a modest station on a minor street, was most likely chosen because a small yard already existed just west of the station.
A New, Intermodal Terminal
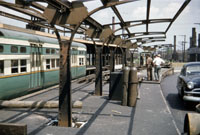
The new Cicero-Berwyn intermodal station is under construction in this view looking east in May 1952 as the steel gull-wing support columns and roof stringers are installed. The facility would be completed and open less than a month later. Click here for a larger image. (Photo by George Krambles, courtesy of the Krambles-Peterson Archive)
After the Douglas branch was cut back to 54th, the CTA proceeded with the planning and construction of a new terminal for the end of the line. The station was somewhat novel at the time, designed to be an intermodal station designed to facilitate easy transfer between the "L" and connecting buses, particularly the Douglas Extension route that was instituted to replace "L" service west of 54th Avenue. The new station featured both an island platform and a side platform, but only two tracks. The side platform, on the south side of the inbound track, was also a platform for connecting buses, providing what may have been the first and only cross-platform "L"-bus transfer on the CTA system (though you had to pass through fare controls for each to access the other). Perhaps even more unusual is the differing architectural styles of the two platforms. Although built at the same time, the side platform was of steel and aluminum construction in a style consistent with "L" construction of the CER-CRT era of the 1920s and '30s. The wooden construction of the island platform canopy, on the other hand, was very similar to the original 54th Avenue station across the street, indicating that it is either patterned after the original island platform or in fact was the original platform and canopy, moved across the street. However, the fact that both platforms used designs consistent with previous eras indicates that one or both were assembled using salvaged or surplus parts. The terminal also included an interlocking tower to monitor the modest train yard.
The original station on the east side of 54th Avenue was closed and the new terminal opened on May 25, 1952, three months after service was cut back from Oak Park to 54th. The name of the station was changed from 54th to Cicero-Berwyn Terminal. The station is in the Town of Cicero and more than a mile from the city of Berwyn, which was served with extension buses. The inclusion of both cities was intended to promote the convenient service to Berwyn via the intermodal transfer.
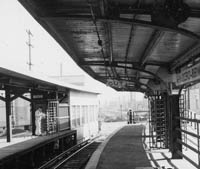
The Cicero-Berwyn Terminal, looking east on February 19, 1963 toward the 54th Avenue entrances. The platform the photographer is on served as a cross-platform transfer with connecting buses. Click here for a larger image. (Photo from the CTA Collection)
Cicero-Berwyn was also the site of the first Park'n'Ride lot, now at many outlying and suburban "L" terminals and stations, also built in 1952.
On December 13, 1953, the new Douglas Park transportation office, an elevated structure located over the platforms at the Cicero-Berwyn Terminal, were officially opened. Train crews and agents began reporting at the new terminal with the midnight run on that date. At the same time, the offices of the Station Superintendent and Receiver at the Pulaski Yard terminal were permanently closed.
In the early 1990s, the station's name changed from Cicero-Berwyn to 54th/Cermak, eliminating possible confusion with other stations with parts of the same name (named for streets they are on, not the suburban municipalities) and using the grid street system for ease-of-use.
As part of the CTA's Douglas Rehabilitation Project, 54th/Cermak was replaced with a new station -- ironically, on the site of the original 54th station, extending east -- in a different configuration. So that the new station can be built more quickly and will less disruption to rail operations, the old 54th/Cermak station was completely closed and the branch was trimmed back to a new temporary terminal so that work can proceed unobstructed. The Laramie station, closed in February 1992, was reactivated as the new Douglas branch terminal while the new station commenced. At 0300 hours on Saturday, February 23, 2002, the old 54th/Cermak rail terminal officially closed for demolition and replacement with new facilities, with the last train for O'Hare departing shortly before 0100 hours. Service began at Laramie at 0400 hours, Monday, February 25.
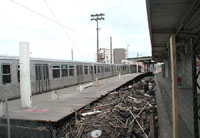
The island platform canopy and the west end of the platform have been removed as part of the demolition of the former Cicero-Berwyn station, looking east on March 4, 2002. For a larger view, click here. (Photos by Graham Garfield)
Although the construction schedule allowed Kiewit/Delgado, the Douglas Renovation Project contractors, to begin its demolition of the former Cicero-Berwyn terminal the weekend of February 23-24, the only work that was done was the removal of needed signage, removal of the AVMs, turnstiles, and other fare equipment for installation in the temporary Laramie terminal, and removal of the south track between the side (bus-to-"L" transfer) and island platforms. The following weekend Kiewit continued demolition of the old 54th/Cermak station, including removal of the platforms and canopies and installation of a "duct bank". By April 2002, the demolition of the former terminal was complete. By May, there were no traces of the old station and busway left, save for the old north pocket track, which was still in service to access 54th Yard. The structure of the dual platforms, canopies, fare controls, and Transportation Office were all swept away and the land had been turned up and tilled.
Douglas Renovation Project
On August 5, 1998, the CTA Board approved a $2,131,551 contract to McDonough Associates, Inc., of Chicago to design improvements along the street level portion of the Cermak (Douglas) route between Kildare and the terminal at 54th/Cermak, with funding for actual construction to be provided under the Transportation Equity Act for the 21st Century, or TEA-21.
As part of the CTA's Douglas Rehabilitation Project, also known as "Renew the Blue", the authority moved the station to the east and building an entirely new terminal facility, transportation office, and expansion of the terminal's rail yard storage capacity from 88 to approximately 100 cars. The train yard stayed in the same location, though the leads to the Douglas branch were rearranged somewhat. The new Transportation Office, however, is located on the site of the former station. The 54th/Cermak rail station itself moved from the west side of 54th Avenue to the east -- the site of the original 54th station from 1912-1952 -- stretches approximately 1,200 feet from 54th Avenue (5400W) and Laramie Avenue (5200W). This provides for a compromise between restoring service to the shuttered Laramiestation (closed in 1992) and saddling the line with an additional station stop only four blocks from the terminal.

Foundation work for the new 54th/Cermak station is progressing in this view looking west from Laramie Avenue on March 4, 2002. For a larger view, click here. (Photo by Graham Garfield)
The arrangement of the new 54th/Cermak is somewhat unusual, and continuing in the tradition of the 1952-built Cicero-Berwyn Terminal, is of a layout seen nowhere else on the "L" system. The new 54th/Cermak has only a single side platform on the south side of Track 2 (the inbound track) in place of the replaced dual side and island platforms at the old station. Thus, what is normally the outbound track -- Track 1 -- is not served by any platforms. For both inbound and outbound trains to serve the single side platform, outbound trains cross from Track 1 (the outbound track) to Track 2 at 53rd Crossover in the center of the quarter-mile-long station and discharge passengers at the west berthing between 53rd and 54th. The train then changes ends and pulls east to the berthing between 53rd and Laramie to board passengers, opening up the west discharge slot for another train.
There are three entrances to the 54th/Cermak terminal. The primary station house, where farecard automatic vending machines (AVMs), the customer assistant (CA), and ADA-compliant access are located, is in the center of the station around 53rd Avenue. Although there is no street here to provide walk-in traffic, a large percentage of 54th/Cermak's customers are actually passengers transferring to and from buses, which alight and board in the vicinity of this entrance. For those entering from the streets, the station also has auxiliary entrances at Laramie and 54th avenues. Entrance here is through high-barrier gates (HBGs), however, so customers must already have value on their cards to enter here and if entering at 54th, customers must walk the length of the station to reach the boarding area at the east berth. Like the old 54th/Cermak, cross-platform transfers are available for connections to Pace and CTA bus lines. Although the bus and train portions of the platform are separated by a high partition, there are exit-only rotogates at multiple locations along the length of the station, supplementing the center station house to speed transfers. For additional convenience, the bus loading area is at the west end of the station, at the same end as the train alighting area.
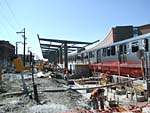
As a train prepares to cross Laramie Avenue and head into the temporary 54th/Cermak station on its way to O'Hare, Kiewit workers are preparing the concrete forms for the Laramie entrance and fare controls for the new 54th/Cermak station on August 8, 2002. The concrete platform has been cast and the canopy steel framing is largely in place. For a larger view, click here. (Photos by Graham Garfield)
The structure has a low, flat profile, matching the scale and massing of the surrounding industrial and commercial area. The somewhat postmodern design has a wide canopy covering the bus and rail platforms slanted at an angle and consists largely of glass walls with steel framing and features a decorative, undulating wall separating the "L" and bus portions of the platform between the Laramie and 53rd entrances and between the 53rd and 54th entrances. The two street entrances and the center pavilion have enclosures with large boxy roofs, white tile wall finishes, and large window expanses of glass. On either side of the main station entrance in the middle are rows of tile-clad rooms. These long, narrow buildings house employee, auxiliary, and equipment rooms. The section west of the fare controls houses the operators' toilets and breakroom, plus an electrical room and concessions; The east rooms have toilets for the customer assistant and operators, a trainroom, supervisor's booth, and various equipment rooms. The buildings are clad in white, square tiles, which are being used universally on the new Douglas stations.
Overall, the station's architecture compliments the new Unity Junior High School -- a massive $80 million facility that was the largest school for 7th and 8th graders in the state when its doors opened in Fall 2003, and at full capacity of 4,000 pupils could be the largest in the nation -- adjacent to the north and built around the same time as the new terminal. Sound barriers and landscaping are also to be provided to make the station more aesthetically pleasing and less disruptive to the community. Also included in the rebuilt facility is a new Kiss'n'Ride drop-off area and a new park'n'ride east of the station on off Laramie Avenue.
After the old 54th/Cermak station was closed on February 23, 2002, service was shifted to the temporary terminal at the old Laramiestation two blocks east, although the temporary station was still called "54th/Cermak". (For more information about the temporary terminal, see the Laramiestation profile.) Work began immediately on the preliminary work necessary for the staging and construction of the new facilities. A new southbound (outbound) track was built to the north of the original tracks so that operations could be shifted one track north and the northbound (inbound) track could be taken out of service. This allowed the removal of the original northbound track, the space of which is taken up by part of the new terminal's platform.
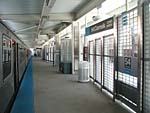
The platforms of the new 54th/Cermak station have curving back walls of glass with steel grating and framing. This view looks east on the boarding platform on August 18, 2003 as an O'Hare-bound Blue Line train boards riders for the trip downtown. For a larger view, click here. (Photo by Graham Garfield)
Excavation for the foundation of the new station between Laramie and 54th began in late 2001. By early 2002, excavation for the new station on the south side of the right-of-way continued as the framing for the platform and station facility foundation began to be laid. In Spring, the foundation continued to be excavated adjacent to the trackway west of about 53rd Avenue and framed for pouring the foundation. East of 53rd, the foundation was poured and the basic structure of the station was framed, with rebar installed. The curving plexiglas and metal wall between the paid area of the "L" platform and the bus waiting platform was already evident in the pattern of the steel rebar protruding from the concrete foundation. By May 2002, Kiewit had completed digging a trench adjacent to the northbound (eastbound) track along the location of the new 54th/Cermak terminal and a three foot high concrete wall was constructed for the new station platform. Construction of the foundation of the new station was largely complete then, with the form of the poured concrete and rebar foundation is largely finished.
By early August 2002, the long island platform stretching from 54th Avenue to Laramie had been cast and formed and erection of the canopy began in several places. Work continued through September, with more canopy steel fabrication taking place. During November, masonry work was also undertaken on two enclosures toward the center of the platform. The canopy and structural steel was also painted white about the same time. The 54th/Cermak station was quickly nearing completion in spring 2003, by which time the station was substantially structurally complete, with mostly finishing work being undertaken.
The new 54th/Cermak station opened without fanfare at 0400 hours on Monday, August 18, 2003. There was no ceremony, no press conference. The temporary Laramie terminal closed at the end of weekday service in the early morning hours of Saturday, August 16 and service was transferred to the new 54th/Cermak at the resumption of service the following Monday. 54th/Cermak was the second station to come on-line as part of the CTA's Douglas Rehabilitation Project. The following buses were rerouted to serve the new 54th/Cermak Terminal busway: CTA routes #25 West Cermak, #N60 Blue Island/26th, and #21 Cermak, and Pace bus routes #304, 305, 322, and 767.
After Kiewit removed most of Laramiestation's original island platform -- used as a side platform during the station's brief reactivation as the temporary 54th/Cermak terminal -- they constructed a new park'n'ride for the terminal replacing one that had been west of 54th Yard before reconstruction began. In Fall 2003, Kiewit graded and paved a new parking lot to the east of theLaramie facility, on the south side of theDouglas right-of-way. Fencing was installed between the tracks and the lot and lights for the lot for installed along the fence. A small kiosk was erected at the west end of the lot, near the Laramiebuilding and on the way to the Laramie entrance to the new 54th/Cermak terminal, for payment of parking fees. The new lot has 82 parking spaces for the convenience of CTA customers.
The 54th/Cermak station also had new original artwork installed as part of the Douglas branch renovation. Included through a unique partnership between the Chicago Department of Cultural Affairs' Public Art Program and the CTA , the Public Art Program administered the selection, design, creation and installation of public art for the project. The 54th/Cermak station includes a painted porcelain tile piece called "54th/Cermak Station" on a platform wall by artist Nicole Gordon. The CTA allocated $1 million for the Cermak Branch Art Project and retains ownership rights to all of the artwork created.
After conducting a West Side Corridor Study and holding public meetings during 2004 and 2005, the CTA began operation of a new service over the Cermak branch. Beginning Sunday, June 25, 2006, the new Pink Line began providing the primary rail service to the branch. Operating seven days a week during the same service hours as theBlue Line had operated,Pink Line trains operated on the Cermak branchfrom 54th/Cermak to Polk, then terminated around the Loop via thePaulina Connector andLake branch of theGreen Line. Service levels increased with the introduction of the Pink Line, with trains running more frequently including a 7.5-minute interval during weekday rush periods. To address community concerns,Blue Line service to theO'Hare branch from 54th/Cermak via the Dearborn Subway was maintained during morning and afternoon rush hours. The Pink Line and revisedBlue Line services were instituted as an 180-day experiment, extended for additional 180-day experimental periods subsequently, while ridership and other effects were studied. As the experimental period continued, the CTA revised service on theCermak branch to eliminate the rush period Blue Line trains, leaving the Pink Line to provide all service to 54th/Cermak. Although ridership had risen overall since the introduction of thePink Line, Blue Line trains had consistently low ridership on a person-per-railcar-basis. The last day of Blue Line Cermakservice was Friday, April 25, 2008.
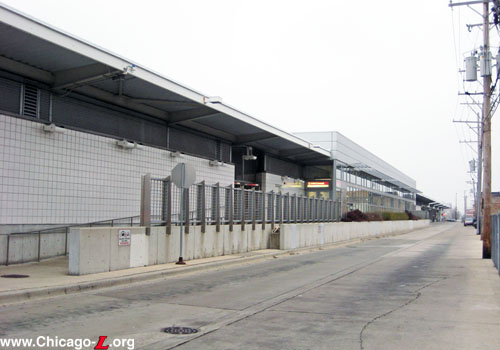
Although most walk-in traffic would enter the station from Laramie or 54th avenues -- both of which have high-barrier gate auxiliary entrances -- the 54th/Cermak terminal's main entrance is actually in the middle of the station, approximately where 53rd Avenue would be if it went through the right-of-way. The reason for this is the high percentage of users who transfer from connecting buses, which deposit passengers along the busway. The primary entrance is seen here looking east along the busway on December 22, 2011, the station's opening day. For a larger image, click here. (Photo by Graham Garfield)

Old Cicero-Berwyn (1902-2002) |New 54th/Cermak (2002-present)
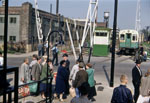 |
54-cermak00.jpg (197k) The automatic crossing gates are in place but were not yet in operation in this scene looking east at the 54th Avenue grade crossing in front of the new Cicero-Berwyn Terminal on May 26, 1952, resulting in the presence of several trainmen to held guard the crossing and flag trains. The new terminal had just opened the day before. (Photo by George Krambles, courtesy of the Krambles-Peterson Archive) |
|---|---|
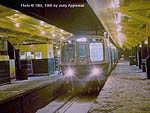 |
54-cermak01.jpg(308k) This 1965 night shot shows a 2000-series train, with its original Mint green and Alpine white paint scheme, loading passengers at Cicero-Berwyn. Note that the colors of the station match that of the train: for many decades, the CTA would repaint stations into the same color scheme as was currently on the cars at that time.(Photo by Jerry Appleman) |
 |
54-cermak02.jpg(18k) The 54th/Cermak station complex looking west, seen from an adjacent parking lot to the north. The raised building is a control tower for the yard interlocking located to the west of the station. (Photo by Graham Garfield) |
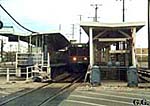 |
54-cermak03.jpg(19k) The 54th/Cermak station, looking west from the 54th Avenue railroad crossing. The platform on the right is of an older design and services trains in both directions; the one of the left is newer and serves O'Hare-bound trains only, but also connecting buses. (Photo by Graham Garfield) |
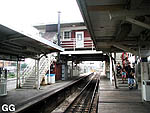 |
54-cermak04.jpg(104k) The 54th/Cermak platforms, looking west on August 1, 2001. The island (right) and side (left) platforms are connected by the overhead transfer bridge, which also provides access to the elevated Transportation Office and interlocking tower. (Photo by Graham Garfield) |
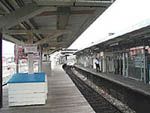 |
54-cermak05.jpg (115k) The 54th/Cermak platforms, looking east on August 1, 2001. Although the entire station facility opened in 1952, the island platform on the left is similar in design to the original 1912 platform, which was location across the street. The side platform on the right is of a newer design. (Photo by Graham Garfield) |
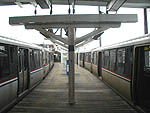 |
54-cermak06.jpg(85k) A view out the island platform at 54th/Cermak, with2600-series Blue Line trains flanking both sides, in February 2001.(Photo from the Chicago Transit Authority Collection) |
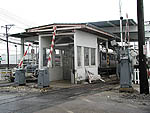 |
54-cermak07.jpg(116k) The entrance to the island platform at 54th/Cermak from 54th Avenue, looking southwest in February 2001.(Photo from the Chicago Transit Authority Collection) |
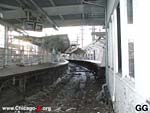 |
54-cermak08.jpg(145k) After taking the station out of service, Kiewit/Delgado removed the south track as the first step of demolition of the old 54th/Cermak. This view looks west along the former south trackway on February 25, 2002.(Photo by Graham Garfield) |
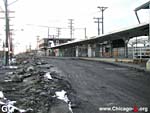 |
54-cermak09.jpg(155k) The busway only out of service for a little more than a day, the pavement in the bus terminal has already begun to be demolished in this view looking west on February 25, 2002. (Photo by Graham Garfield) |
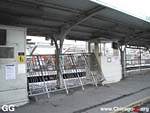 |
54-cermak10.jpg(140k) With a distinct separation between the paid and unpaid areas no longer needed, the metal gating along the center of the south bus-to-"L"TM transfer platform at the disused 54th/Cermak station has been knocked over, looking northeast on February 25, 2002.(Photo by Graham Garfield) |
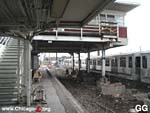 |
54-cermak11.jpg(137k) Demolition of the former Cicero-Berwyn station is well under way only a little more than a week after closure in this view looking west on March 4, 2002, where Kiewit has already demolished the west end of the island platform.(Photo by Graham Garfield) |
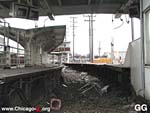 |
54-cermak12.jpg(126k) The entire canopy of the island platform at the old 54th/Cermak station has been demolished -- and much of it is laying in the right-of-way of the former south track -- in this view looking west from 54th Avenue on March 4, 2002.(Photo by Graham Garfield) |
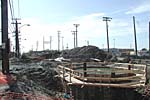 |
54-cermak14.jpg(159k) The site of the old Cicero-Berwyn Terminal has now been cleared, with the grounds prepared for new construction in this view looking west on May 9, 2002. (Photo by Graham Garfield) |
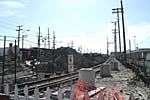 |
54-cermak15.jpg(157k) Some of the only remaining parts of the old 54th/Cermak station are for former north station track (now used only for yard access) and the ol' white picket fence along 54th Avenue. (Photo by Graham Garfield) |
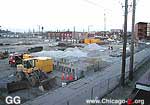 |
54-cermak-staging01.jpg(115k) The staging area for Kiewit to the north of the old 54th/Cermak station, looking northeast on December 18, 2001. (Photo by Graham Garfield)2 |
New 54th/Cermak station
 |
54-cermakNew01.jpg(52k) An artist's rendering of the new 54th/Cermak terminal, looking northwest from Laramie Avenue. There will only be one platform, with two train berthing locations, to allow easy direct train-to-bus transfers. The main entrance is in the center of the station, with auxiliary entrances at 54th and Laramie Avenues. (Drawing provided courtesy of the Chicago Transit Authority) |
|---|---|
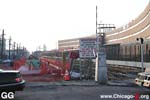 |
54-cermakNew02.jpg(112k) Construction of the new 54th/Cermak terminal between Laramie and 54th Avenues is already progressing, as seen in this view looking west from Laramie on February 8, 2002. The area of the future platform and station facility has been excavated and the green metal mesh that created the basis for the concrete foundation has been laid. (Photo by Graham Garfield) |
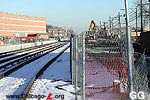 |
54-cermakNew03.jpg(139k) The construction area for the new 54th/Cermak terminal, looking east from 54th Avenue on January 18, 2002.(Photo by Graham Garfield) |
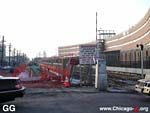 |
54-cermakNew04.jpg(114k) Looking west at the location of the new 54th/Cermak station, where foundation work is progressing with most of the excavation work completed, on February 25, 2002.(Photo by Graham Garfield) |
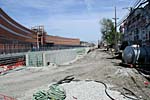 |
54-cermakNew06.jpg(196k) The architectural form of the new 54-Cermak station, with its curving structural wall, is clearly evident in the foundation, looking east on May 9, 2002. (Photo by Graham Garfield) |
 |
54-cermakNew07.jpg(236k) Looking west at the construction site for the new 54th/Cermak terminal in March 2002, with two Blue Line trains lined up, ready to pull into the temporary terminal atLaramie. (Photo by Robert Mencher) |
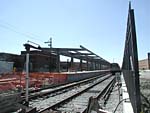 |
54-cermakNew08.jpg(148k) Looking west at the new 54th/Cermak station from Laramie Avenue on August 8, 2002. The concrete platform has been cast and the canopy steel framing is largely in place. The train has just unloaded its riders at the temporary54th/Cermak station and is preparing to turn around to head back to O'Hare.(Photo by Graham Garfield) |
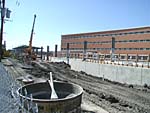 |
54-cermakNew09.jpg(180k) In this view looking west from 53rd Avenue on August 8, 2002, the platform is in place, but the steel for the canopy toward the center of the platform has only begun to be put in place. Further west toward 54th Avenue, a crane is lifting additional steel members into place in the new canopy. (Photo by Graham Garfield) |
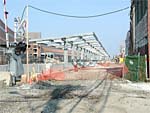 |
54-cermakNew11.jpg(211k) Looking east at the new 54th/Cermak station from 54th Avenue on August 30, 2002. The concrete structure on the left will include a walkway and stairs up to the platform with auxiliary fare controls. (Photo by Graham Garfield) |
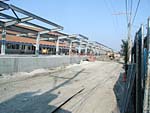 |
54-cermakNew12.jpg(182k) Looking east from middle of the new 54th/Cermak station -- around 53rd Avenue -- where the main fare collection area will be, on August 30, 2002. This is where the CTA and Pace buses will drop off their passengers. (Photo by Graham Garfield) |
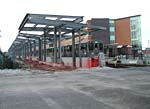 |
54-cermakNew13.jpg(158k) Nearly all of the structural steel is in place in this view, looking west from Laramie on October 1, 2002.(Photo by Graham Garfield) |
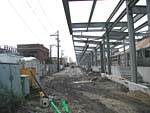 |
54-cermakNew14.jpg(173k) The pathway for the new busway is clear in this view looking west on October 1, 2002, just a few days after it began to be graded and paved. (Photo by Graham Garfield) |
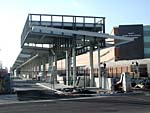 |
54-cermakNew15.jpg(171k) The new 54th/Cermak station, looking west from Laramie Avenue, has been completed structurally by the time of this February 6, 2003 view, allowing buildouts and finished to be applied. (Photo by Graham Garfield) |
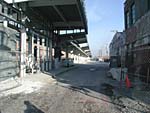 |
54-cermakNew16.jpg(203k) The station's busway, paved and largely completed, provides a view of where intermodal transfers will take place at the new 54th/Cermak station, which is under construction looking east from 54th Avenue on February 6, 2003. (Photo by Graham Garfield) |
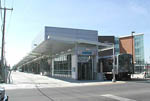 |
54-cermakNew17.jpg (129k) The new 54th/Cermak terminal stands gleaming in the afternoon sun, waiting to welcome passengers on opening day, August 18, 2003, looking west at Laramie Avenue as an O'Hare-bound Blue Line train pulls out of the station. (Photo by Graham Garfield) |
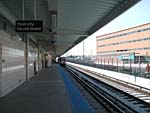 |
54-cermakNew18.jpg(166k) Both ends of the 54th/Cermak platform are more or less the same, except for their function. This view looks west on the discharge platform, between the primary entrance and 54th Avenue, on August 18, 2003. Note the signage telling customers not to board trains on this platform. The verbiage "From City" harks back to early pre-CTA signage.(Photo by Graham Garfield) |
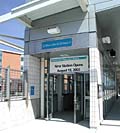 |
54-cermakNew19.jpg(145k) Although the main entrance to the station is in the middle, in the vicinity of what would be 53rd Avenue, there are auxiliary entrances at Laramie and 54th avenues for walk-in traffic. This view looks east at the 54th Avenue entrance on opening day, August 18, 2003. Note that the fare controls are high-barrier gates (HBGs), as there is no attendant at these entrances. (Photo by Graham Garfield) |
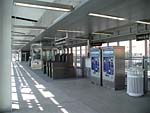 |
54-cermakNew20.jpg(151k) The main fare controls, wheelchair gate, Customer Assistant, and only farecard automated vending machines (AVMs) are located in the primary entrance. The long pavilion, with glass curtain walls for daylight illumination, is anchored by the CA booth in the center with turnstiles on both sides. The interior is divided lengthwise into the unpaid and paid areas, the latter of which forms the walkways to and from the boarding and alighting platforms, respectively. This view looks west in the unpaid area on August 18, 2003. (Photo by Graham Garfield) |
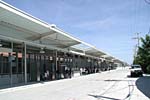 |
54-cermakNew21.jpg(144k) The busway platforms provide loading and unloading areas for connecting CTA and Pace buses, with the busway split by function in the middle similarly to the "L" platform. The portion west of the main station house is for bus boarding, seen here looking east as commuters wait for their bus connections on August 18, 2003.(Photo by Graham Garfield) |
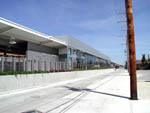 |
54-cermakNew23.jpg (151k) The primary entrance is seen here looking east along the busway on August 18, 2003, the station's opening day. (Photo by Graham Garfield) |
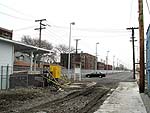 |
laramie19.jpg (187k) The new 54th/Cermak park'n'ride lot on former site of the Laramie station platform, adjacent to historic Laramie (seen at left), is seen looking east from 54th Avenue on December 8, 2003. (Photo by Graham Garfield) |
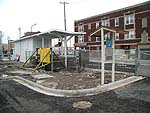 |
laramie20.jpg (211k) Looking northwest, the historic Laramie station house, with its platform and canopy restored to pre-"Renew the Blue" configuration, is seen surrounded by new 54th/Cermak park'n'ride lot and payment kiosk on December 8, 2003. (Photo by Graham Garfield) |
 |
54-cermak_art01.jpg(156k) View of Nicole Gordon's Untitled work at 54th/Cermak station, mounted in the exterior elevation facing the bus terminal. The painting on ceramic tile depicts Cicero's rich cultural history and diversity, a working class community composed primarily of immigrants that have strived to establish themselves and realize the American dream. (Photo courtesy of CTA Arts in Transit Program) |
 |
cta3003-1stPinkLine.jpg (163k) Just before 4am on Sunday, June 25, 2006, the very first Pink Line train to run in revenue service is preparing to leave 54th/Cermak terminal for its inaugural trip downtown. Led by car 3003, wrapped in all pink for a ceremonial first trip for officials and invited guests the day before, the two-car train is typical of early morning and late night train lengths. (Photo by Robert Bresse-Rodenkirk) |
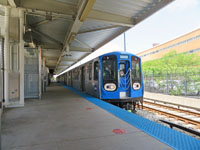 |
cta7003_20210526a.jpg (215k) After testing on the Blue Line, the 7000-series cars moved to the Pink Line for in-service testing starting May 24, 2021. Two days later, on May 26, car 7003 is at the front of a 4-car train waiting its scheduled departure time to leave the terminal at 54th/Cermak. The train was just keyed up, so the LED destination signs are not booted up yet. Because the Pink Line only runs 4-cat trains, additional 7000-series cars were available for training and testing. Revenue service testing on the Pink Line wrapped up on Friday, June 11. (Photo by Graham Garfield) |

- final_stop.wav (44K): Conductor announces, "Cicero-Berwyn, this is our final stop, all passengers must leave the train."
 |
 |
|---|