Chicago ''L''.org: Stations - Fullerton (original) (raw)
| 
 | |
| ------------------------------------------------------------------------------------------------------------------ | |
| |
| ------------------------------------------------------------------------------------------------------------------ | |
 |
 |
|---|
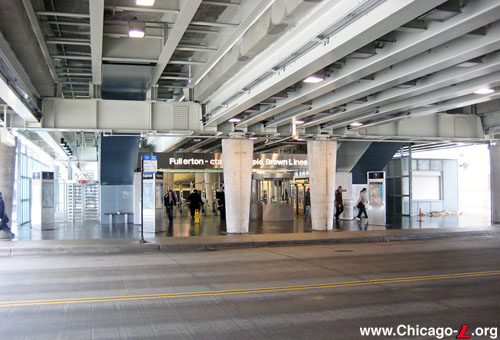
The main entrance to Fullerton station is seen looking south from across the street on February 21, 2010. The main entrance doesn't have an enclosed station house, but rather has an open plaza-style entrance, with protection overhead and on the sides from the elements. This layout promotes a feeling of spaciousness as well as an ability to handle large numbers of passengers efficiently. For a larger view, clickhere.(Photo by Graham Garfield)
Fullerton (2400N/1000W) Fullerton Avenue and Sheffield Avenue, Lincoln Park
Service Notes:
Red Line: Howard Brown Line: Ravenswood Purple Line: Evanston Express Accessible Station Transfer Station Owl Service (Red Line only)
Quick Facts:
Address: 947 W. Fullerton Avenue (main entrance) 944 W. Fullerton Avenue (auxiliary entrance) Established: May 31, 1900 Original Line: Northwestern Elevated Railroad Previous Names: none
| Skip-Stop Type: |
| Station | | ------------------- | ---------------------------------------------------------------- | ----------- |
Rebuilt: 2006-09 Status: In Use
History:
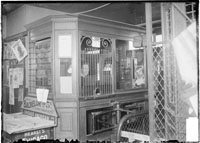
The interior of Fullerton station, with its original ticket booths, ticket agent and turnstile, is seen here on February 2, 1904. The turnstile visible was a very early type used on the "L". The booths remained in place until 1996. For a larger view, clickhere [off-site link]. (Image #DN-0001802, Chicago Daily News negatives collection, Chicago Historical Society Collection)
The path of the initial Northwestern Elevated Railroad line, from Lake and Wells Streets to Broadway and Wilson on the what was then the far north side, was cleared in 1895 and erection of the steel was begun January 23, 1896. Several financial difficulties delayed construction several times, a few times necessitating extensions of the company's franchise. All-night shifts were eventually required to complete the structure on Christmas Day 1899, days before their deadline to begin service. But Fullerton and most of the other stations were incomplete December 31 and, after some finagling, another extension was obtained. Fullerton was completed in early 1900.
Fullerton station opened on May 31, 1900 as part of the original stretch of the Northwestern Elevated. The headhouse was one of several stations built from a design by William Gibb on what is now the Brown Line. Architecturally, it is similar to those still at Chicago,Armitage, Belmont,Sedgwick, and Diversey. Constructed of brick with terra-cotta trim, the Classical Revival design was inspired by the work of the great 16th century Italian Renaissance architect Andrea Palladio1. The bold modeling of the details, especially the columns and segmented arched windows, is characteristic of Italianate work of the late 19th century. The building, which is square in floor plan, features unglazed terra cotta pilasters with composite capitals on either side of the front center entrance and on either end of the front facade. The front elevation has a heavy cornice with egg and dart molding and other classical ornamentation.
The interior featured plaster walls with extensive wood detailing in the door and window frames, ceiling moldings, and tongue-in groove chair rail paneling. Nearly all of this detail remains today. The original 1900-built ticket agent's booths remained until the station house's 1996 fire (see below).
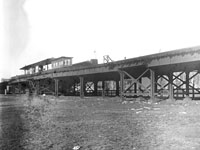
This 1926 view of Fullerton shows the station and structure following the extension of the platforms to accommodate longer trains. Although the area was rapidly developing, there was still plenty of open land around the station. For a larger view, click here. (Photo courtesy of M.D. McCarter, Collection of JJ Sedelmaier Productions)
Wooden stairs on steel supports with decorative metal railings led from the Fullerton station house to the dual island platforms. Under the Northwestern Elevated's configuration Fullerton was an express/local station where both classes of trains stopped and passengers could make cross-platform transfers between the two. The outside tracks were the local tracks, while the inside tracks were for express trains. The island wood-decked platforms are covered in the center by two peaked-roof canopies of steel supports with a gently-curved bracket and intricate latticework, covered by hipped corrugated metal roofs. Originally, these covered about half the platform length, but the platforms were subsequently lengthened multiple times to allow longer trains to berth. The original railings, which Fullerton only had around the stairs and at the platforms' ends since there never side railings due to the island configuration, consisted of tubular railings and posts with panels of decorative, ogee patterned metalwork inside.
Beginning in the mid-1920s, the Chicago Rapid Transit undertook a program to lengthen platforms on many of the lines to accommodate longer eight-car trains. Priority was given to major stations on the Loop and on the Howard-Jackson Park and Ravenswood-Kenwood routes, of which Fullerton was one. Circa 1925, Fullerton's platforms were lengthened, but because of existing buildings the two island platforms would not be lengthened in the same direction. The northbound platform's extension was primarily northward across Fullerton Avenue, while the southbound platform was lengthened southward. This made the platforms staggered rather than directly across from one another. The canopies were also later lengthened to cover most of the platforms. While the canopy extensions were designed to replicate the original design, examination of the latticework and supports reveals the demarcation between the original structure and the extensions.
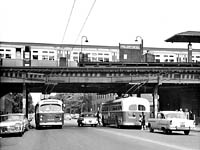
Fullerton station is seen looking east in 1960, with a northbound train of 6000s heading to Howard up above and two trolley buses, #9279 (A.C.F.-Brill, left) and 9700 (Marmon-Herrington), below. For a larger view, click here. (Photo from the CTA Collection)
When the CTA implemented its North-South Route service revision effective August 1, 1949, the services at Fullerton changed somewhat. Fullerton remained an important transfer station, but the route structure was streamlined. Rather than a series of different local and express services, all Ravenswood trains became locals to the Loop, running on the outside tracks. All Howard trains became expresses (at least between Belmont and the subway), running on the inside express tracks. The Ravenswood service was also revised to only run downtown only during day and evening hours. During night and owl hours, southbound Ravenswood trains ended at Fullerton, where passengers could transfer to North-South subway trains to continue their trip downtown. On May 18, 1952, all Sunday Ravenswood service was discontinued south of Fullerton as well. Fullerton remained the south terminal for off-peak Ravenswood shuttle trains until October 29, 1961, when the Ravenswood owl and Sunday shuttle trains were cut back from Fullerton to Belmont.
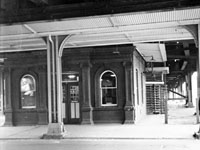
The 1900-built Italianate-inspired station house was still in use -- and little altered -- in this November 5, 1962 view looking south at the Fullerton station. For a larger view, click here. (Photo from the Graham Garfield Collection)
Besides the service changes, 1949 brought other changes to Fullerton station as well. A set of auxiliary exit stairs were added from the northbound platform to the north side of Fullerton Avenue. A track stringer was removed and the canopy supports were altered to make room for the stairway, which was enclosed with metal mesh grating and was controlled by an exit rotogate at the bottom of the stairs. A metal canopy was affixed to the underside of the elevated structure over the sidewalk outside the rotogate for the convenience of waiting surface lines passengers. The auxiliary exit was most likely added for the convenience of outbound passengers transferring from the "L" to the Fullerton surface line, which was converted from streetcars to trolley buses (seen above, right) in December 1949. Such improvements were often made to "L" stations to coincide with surface division improvements during this period to help coordinate and unify the two previously-separate services. Also added that year was a supervisor's booth at the south end of the northbound platform. This supervisor's booth was somewhat unusual, however, because it was elevated up on posts. With its floor 6 feet off the platform deck and the structure standing a total of approximately 15 feet high, became a uniquely identifiable part of Fullerton station_(seen_ here).
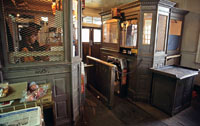
Fullerton's station interior was largely unaltered in this 1988 view, including the original ticket agents' booths with the ornamentation on the woodwork and the decorative metal grilles on the ticket windows. Modern visi-fare turnstiles and newspapers are some of the few elements that betray what year it is. For a larger view, click here. (Photo by Bruce Moffat)
In 1983, a new neighborhood fixture and another unique part of the Fullerton station complex was added when the CTA leased the space under the elevated structure across the street from the station entrance to a concessionaire. Although leasing excess space under the elevated to businesses and concessions for extra revenue was nothing new -- the Chicago Elevated Railways and Chicago Rapid Transit actively pursued this revenue stream by routinely constructing retail spaces under the elevated structure across and adjacent to "L" stations -- this venture would prove to be more controversial and would become part of Chicago culture. In 1983, the CTA , led by by then-Chairman Michael Cardilli, awarded a no-bid lease to Peter Schivarelli, a friend and former Streets and Sanitation coworker of Cardilli as well as a former city Snow Command chief and 43rd Ward superintendent, who built Demon Dogs, a hot dog stand. For decades, Schivarelli also managed the rock group Chicago (which typically played over the stand's PA system), and a draw for many of the customers who stopped by Demon Dogs was to peer at the gold records and scribbled notes from band members. Schivarelli built the structure that housed the restaurant, which wrapped around the auxiliary exit stair, at a cost of $150,000, but paid relatively low rent for the space. For years, the CTA also covered the gas, electric and water bills, but when the arrangement was made public the CTA stopped, resulting in Schivarelli suing the Authority in 1998 claiming it was part of the deal for the CTA to cover the bills. But while the DePaul campus and the Lincoln Park community that surrounds the hot dog stand underwent extensive changes and gentrification over the 20 years after its opening, Demon Dogs stood as a constant, with it's old-school Chicago-style charm and unassuming atmosphere, becoming and neighborhood and city favorite.
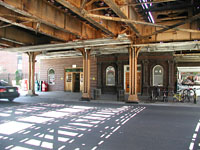
Following a fire in the original station house in 1996, a new entrance and fare control facility was built immediately east of the old one. The two facilities are seen side-by-side in this June 17, 2003 view, with the old station house sitting vacant vacant. For a larger view, click here. (Photo by Graham Garfield)
On January 30, 1989, Fullerton's traffic increased when Evanston Express trains began stopping at Fullerton, along with Belmont and Chicago, to help deal with increasing ridership at those stations.
The original station house continued in use and with relatively few alterations, including the retention of both of its original ticket agents booth, into the 1990s. Then on December 7, 1996, the Fullerton station house was gutted by a fire that started shortly after 4am. CTA President David Mosena and the Chicago Police both stated at the time that arson was suspected. The station was closed until noon, when foot collectors were assigned to handle fares. Later, the CTA token sales trailer (usually used at Taste of Chicago) was placed next to the station to handle fare collection.
The station house reopened on February 16, 1997 with a single agent's booth in operation. This situation was somewhat unsatisfactory -- Fullerton is one of the CTA's busiest stations -- and continued for only a little more than a year. On April 13, 1998, a new fare collection area opened at Fullerton. A new brick building -- whose color and facade design are vaguely matched to the 1900 station house's, though not very closely -- was constructed to the east of the original station house and had adequate space for expanded fare controls. The original station was to be retrofitted and rented as a concession -- possibly for use as a coffee shop -- but was never occupied and stood vacant from 1998 to 2006.
The Fullerton stop serves DePaul University. Although Sheridanwas the last station with a CRT-era blue-and-white enamel station name sign, Fullerton still had a vintage sign of the same type for DePaul University until 2005, when it was salvaged and removed ahead of the station's renovation.
.
Brown Line Capacity Expansion Project

This artist's rendering shows the platform-level design for the renovated Fullerton station. For a larger view, click here. (Image provided courtesy of the CTA)
By 2004, ridership had exploded on the Brown Line -- an 79% increase since 1979 and a 27% increase since 1998 -- such that during peak periods many trains were at crush-loaded, resulting in commuters left standing on platforms unable to board the loaded trains, sometimes waiting as one or two trains passed before they were physically able to board. The problem in large part was that all Brown Line stations could only accommodate six-car trains (with the exception of Merchandise Mart, Chicago, Fullerton and Belmont, which could already hold eight-car trains), which, along with the limitations of the cab signal system, limited the line's capacity.
As a result, the CTA decided to plan for the Brown Line Capacity Expansion Project, the largest capital improvement project undertaken by the CTA at the time (surpassing even the Douglas Renovation Project, which was the largest up to that point). The main objectives of the Brown Line Capacity Expansion Project are to expand the line's overall ridership capacity by lengthening station platforms to accommodate eight rather than six-car trains, rehabilitate rail infrastructure and stations, provide for station enhancements to meet the accessibility requirements of the Americans with Disabilities Act (ADA), and upgrade or replace traction power, signal and communication equipment. By far, the largest part of theBrown Line Capacity Expansion Project was the station renovations. Of the Brown Line's 19 stations, only one (Merchandise Mart) was not touched at all due to its modern construction
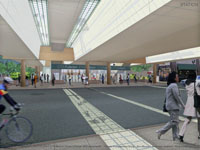
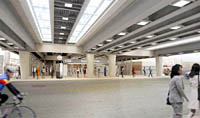
These artist's renderings show the street-level design for the renovated Fullerton station, earlier in the design process (top) and after the value-engineering and re-bid (bottom). For a larger view, click here (top) and here (bottom). (Images provided courtesy of the CTA)
On April 13, 2004, the CTA announced that it had officially received a Full Funding Grant Agreement (FFGA) from the Federal Transit Administration (FTA). However, in May 2004, CTA received construction bids for the project that substantially exceeded the budget. As such, the Chicago Transit Board voted on June 9, 2004 to reorganize the project into several discrete pieces to help attract more competitive construction bids. Station renovation work was modified and grouped into five separate packages according to location to help reduce the overall cost of station construction. Fullerton station was grouped with Belmontin a bid package. Station designs were also revised to reduce costs. Most changes concentrated on non-customer areas such as reducing the size of janitor closets, employee restrooms, electrical rooms and communication rooms. Other areas that were studied for cost reduction were standardizing common station elements, the use of less expensive materials, canopy designs and coverage, and temporary station closures to provide contractors better access to the sites.
The Belmont/Fullerton contract was the first of the reorganized station packages to be bid out. The construction services work for Belmont and Fullerton stations, two of the project's largest and most complex, were advertised for bid on March 11, 2005. The bids were within projected estimates for the work, signaling a successful start to the CTA's rebidding of the station packages. At the June 9, 2005 board meeting, a $94.3 million contract for the reconstruction of the Belmont and Fullerton stations was awarded to FHP Tectonics Corporation.
Station Design
The designs for Belmont and Fullerton stations are nearly identical. The project included demolition of existing structures and a realignment of the tracks and elevated structure. The renovated station included a new, expanded fare control facility on the south side of Fullerton Avenue, with stairs, escalators, and elevators to the platforms, an auxiliary entrance on the north side of Fullerton Avenue, and new, wider, accessible island platforms. The new expanded station facility features more turnstiles and farecard vending machines. As a result of requiring wider platforms for ADA compliance, the width of the structure had to expand, requiring several buildings on the east side of the elevated structure to be demolished to accommodate the new, wider elevated structure.
Fullerton station was designed by a multi-discipline team lead by project engineers Parsons Transportation Group. McDonough Associates acted as the project's structural engineers, while Ross Barney Architects performed the architectural design services for the project.
The design of the main entrance of Fullerton station was a departure from typical "L" station design. Eschewing the concept of an enclosed station house, the primary entrance is an open air plaza fronting onto the street, enclosed on the sides by steel-framed glass walls that provide protection while allowing natural light deep into the facility but keeping the front completely open. The plaza, from the street to the stairs to the platform, has black granite flooring, while the structural columns supporting the sound-dampening elevated track structure are steel-reinforced concrete columns with a tapered silhouette.
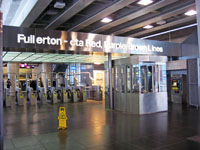
The fare control area at Fullerton station's main entrance is seen looking south on February 21, 2010. The large bank of turnstiles and open space for circulation gives the station a high passenger capacity. The "gateway" over the turnstiles, with large backlit lettering on the stainless steel fascia, provides added station identity. For a larger view, click here. (Photo by Graham Garfield)
The entrance plaza fronting the sidewalk features several free-standing information display pylons, as well as bike racks and benches for passengers transferring to buses stopping to drop off and pick up transferring customers in front of the station. The new stainless steel Customer Assistant booth -- a design standard for the new Brown Line stations, features stainless steel lower panels and roof and glass panels around the sides for a high level of visibility -- is situated in the middle of the plaza, flanked by free-standing white glazed brick-clad walls supporting a stainless steel gateway spanning the entry path. The row of turnstiles is underneath the gateway, which features station identity and wayfinding signage formed by backlit individually-molded letters. The west white brick wall features an alcove housing the farecard vending machines.
Beyond the fare array, the station opens up in the paid area with a monumental staircase up to the platforms at the far end. Flanking the plaza on each side are an elevator to each platform, while an escalator to each platform ascends to each platform from behind the white-brick walls that frame the fare controls. Between each escalator and the glass side walls are exit rotogates to provide additional egress from the station. The over-wide stairs to the platform rise to a landing before splitting to lead to each platform, then each splitting again to provide two stairways to each platform. Additional bike parking is provided under the stairs to the inbound platform. A free-standing concession stand is provided on the west side of the station, with the service window on the unpaid side facing the street.
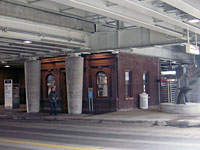
As part of the station reconstruction, the historic station house was moved across the street, restored, and converted to an auxiliary farecard entrance. The north auxiliary facility includes plazas on either side of the building and space for art installations, seen looking northwest on February 21, 2010. For a larger view, click here. (Photo by Graham Garfield)
The new main entrance was built on the site of the original 1900-vintage station house, and while the original building was not integrated into the new main entrance it was preserved and included in the renovated facility. The historic station house, determined to be eligible for the National Register of Historic Places through a memorandum of agreement between CTA and the Illinois Historic Preservation Agency, was relocated across the street to the north side of Fullerton, serving as an auxiliary High-Barrier Gate (HBG) entrance to the station. The historic station house had its exterior restored, with the brickwork and the masonry and terra cotta restored. The interior was gutted, but was rebuilt with new plaster walls and wood moldings and wainscoting that replicated the original designs. No Customer Assistant's booth is provided, although there are farecard vending machines, which is atypical for auxiliary entrances. The primary change to the historic station house was the removal of much of the rear wall, with two large, arched openings cut into the facade into which the HBGs were placed. A wide staircase ascends up from behind the historic station house, splitting to two smaller stairways to each platform. Small plazas are provided on each side of the station house. The auxiliary entrance provides improved access from the community and facilitates bus-rail transfers without requiring customers to cross a busy street.
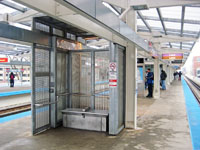
Platform amenities at the renovated Fullerton station include compact windbreaks like this one, seen on February 21, 2010, with overhead passenger heaters and benches that double as sandboxes. For a larger view, click here. (Photo by Graham Garfield)
The new dual island platforms are nearly twice as wide as the original platforms, with to sufficient accommodate the passenger loads they receive during rush periods as well as to accommodate elevators, stairs, and escalators while maintaining sufficient ADA-compliant clearance around each side of the vertical access element. Both platforms feature dual rows of I-beam columns down the full length of each platform, each row of columns supporting a horizontal raceway enclosure housing electrical and communications conduits with station name signs mounted on the surfaces. On the portions of the platforms covered by canopies, the columns extended above the raceway to support the roofing structure. Each canopy has a steel structure with a peaked roof and translucent roof panels, allowing natural light onto the platforms. The canopies were originally designed to cover most of the platforms' length but were reduced to each only being 2-1/2 cars long when the project was "value engineered" to reduce costs when construction bids came in higher than estimated. However, during construction the canopies were lengthened to be six cars long when additional money was identified to fund the work. While the canopies do not completely cover all four track, each platform canopy extends over each adjacent track to provide cover for passenger boarding and alighting trains. The platform decks are poured concrete. Originally, the portions of the platforms over the street were designed to be glass block to allow natural light to the street below, decreasing the darkness caused by the "L" structure and supplementing the lights mounted under the bridge span. As built, the decks had the openings for the glass blocks, initially filled with wood planks until later in the project when the blocks would be installed. However, after similar blocks were installed in the platforms at Howard during a concurrent renovation project and proved to be prone to cracking and slippery conditions, the blocks were deleted from the platform design at Fullerton and the spaces were filled with additional concrete. Stairways and escalators are surrounded by layers of perforated stainless steel panels and patterned glass walls. The platforms are finished with windbreaks -- oriented parallel to the tracks rather than perpendicular, as is more typical -- three-sided information pylons, and benches that double as sandboxes.
Along the outside tracks, a precast soundwall reduces the noise experienced by the surrounding community from "L" trains. Other improvements in the rebuilt station included new signage; electrical, communications, and HVAC equipment; new customer heaters on the platforms; and a new public announcement system.
Belmont and Fullerton stations won the 2011 AIA Chicago Distinguished Building Award, Citation of Merit.
As part of the partnership between CTA and the City of Chicago’s Department of Cultural Affairs, artwork was part of station renovations in Brown Line Capacity Expansion Project. At the Fullerton station, two art installations were added to the station. At the main station entrance, a tile mosaic was installed on the long, low wall at the top of the first landing of the stairs to the platforms, facing passengers as they pass through the turnstiles and approach the stairway. The Venetian glass, marble and stone mosaic, titled "Doors Open Everywhere at Fullerton" by Michael Dinges, depicts an abstracted prairie landscape with a broad expanse of gold and green. At the auxiliary entrance, an abstract cast bronze sculpture by artist Derick Malkemus, titled "Landslide", was placed in the small plaza on the east side of the historic station house.
Station Renovation Work
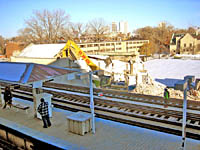
Crews demolish the Hayes-Healey Athletic Center on December 19, 2005, seen looking northeast across the southbound platform from an adjacent parking garage. For a larger view, clickhere.(Photo by Graham Garfield)
To make way for the new station (in particular, the relocation of the historic station house to the north side of Fullerton to serve as an auxiliary entrance/exit), Demon Dogs and the structure is was housed in had to be removed. At its monthly meeting on April 2, 2003, the Chicago Transit Board voted 5-1 to end its lease with the Demon Dogs hot dog stand. Demon Dogs had been scheduled to vacate its premises on October 31, 2003, but on November 11, 2003, the Chicago Transit Board authorized an extension of tenancy until June 15, 2004 since work was not yet scheduled to begin at Fullerton. However, any time after April 1, 2004, CTA had the right to obtain possession of the property by giving Demon Dogs seven days notice to vacate. The Authority gave the stand a two-day extension, and Demon Dogs closed its doors for the last time at the end of the day on Friday, June 17, 2005 with little fanfare. The former Demon Dogs building under the structure was removed in December 2005.
Demon Dogs wasn't the only structure removal that would prove to be controversial at Fullerton. To make room for the new structure and platforms, which would be much wider (largely due to wider platforms governed by the presence of elevators and other ADA clearance requirements) than the old structure, four buildings on DePaul's Lincoln Park campus needed to be purchased and demolished. One, the Hayes-Healy Athletic Center, became the focus of a preservation battle to save the building. A Gothic-style gymnasium abutting the "L" structure, built for McCormick Theological Seminary in 1929 and purchased by DePaul when it acquired the seminary's campus in 1976, the Hayes-Healy gym was named one of Chicago's "Seven Most Endangered Buildings" by the Preservation Chicago advocacy group. DePaul, meanwhile, did not seem to particularly care to keep the building, but did have trouble agreeing to a sale price with the CTA . After four years of negotiation and litigation between CTA and DePaul University, a condemnation verdict was issued by the court arbitrator on November 9, 2005 requiring CTA to pay DePaul 3.85millionforthebuildings.Intheend,DePaulhadlostout:theCTAhadinitiallyoffered3.85 million for the buildings. In the end, DePaul had lost out: the CTA had initially offered 3.85millionforthebuildings.Intheend,DePaulhadlostout:theCTAhadinitiallyoffered7 million for the buildings; DePaul had sought $11 million. At the CTA board meeting that day, CTA Chairman Carole Brown directed that a check be written to DePaul immediately to facilitate quick transfer of control, so demolition could begin. Preservationists, who had hoped to see the building saved and moved out of the station footprint, or at least an attempt be made to preserve its facade, also lost their battle, as crews began razing the Hayes-Healy Athletic Center on Friday, December 2, 2005. Demolition was completed a few days before New Year' Eve 2005.
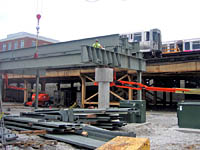
Above: Contractor FHP Tectonics lowers a steel crossbeam into place on the new Track 4 alignment at Fullerton station as a northbound Brown Line train passes on July 21, 2006. For a larger view, clickhere.Below: The new northbound platform and canopy structure are seen looking north on August 12, 2006. For a larger view, click here.(Photos by Graham Garfield)
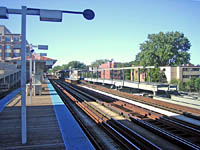
With the necessary adjacent property purchased and buildings demolished, on-site construction of the new facility began in early 2006. During Spring 2006, construction began on the foundation and exterior walls of a temporary, prefabricated station house to the east of the existing elevated structure. Work also began on drilling the foundations and caissons for the new elevated structure along the future Track 4. By mid-June, the first new concrete column had arisen along this alignment on the east edge of the site. Reinforced concrete columns for the new Track 4 and northbound platform continued to be erected throughout the summer, and platform stringers started going up over the week of July 16. One week later, the contractor began erecting the steel framework for the new northbound platform canopy.
By the beginning of Autumn 2006, the new steel elevated structure for the new Track 4 had been erected, giving a good idea of what the envelope of the new station would be. The steel stringers and supports for the east half of the northbound platform, as well as the basic steel framework on this platform, were also in place. The temporary station house was also nearing completion, with the structure in place and the contractor finishing the build-out.
The temporary station house at Fullerton was brought into service at 1pm Sunday, October 8, 2006. At that time, the 1998-built station entrance closed and passengers entered the station through the new entrance approximately 80 feet to the east. CTA personnel spent the late morning and afternoon relocating the turnstiles and farecard vending machines, while the Customer Assistant relocated to a new CA booth, which looks very much like the new, permanent ones installed at the rebuilt Kedzie and Rockwellstations just two months before. At the time of the temporary entrance's opening, customers continued to use the existing platforms to access Red, Brown, and Purple line trains. After passing through the turnstiles, passengers went out through a doorway on the west side of the building, then passed through a covered tunnel to the back of the old station entrance and the base of the existing stairs up to the platforms. Plywood walls protect the passenger walkways from the 1900- and 1998-built station areas, allowing work to progress on those areas unimpeded. The CTA said the temporary entrance was expected to be in place for approximately 24 months.
By December 2006, the structure for the new Track 4 (northbound Brown/Purple lines) and northbound platform at Fullerton was approaching completion. The steel and reinforced concrete columns and vertical supports for the track were in place and the concrete track deck was installed for the entire length of the new right-of-way from Belden Avenue on the south to Montana Street on the north. The structural steel was also in place for the east two-thirds of the northbound platform and canopy. During December, crews worked to install the new Track 4 running rails and third rail, and poured the concrete deck on the new northbound platform mid-month.
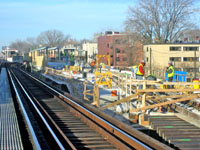
Crews work to complete the new northbound Track 4 and east half of the northbound platform in this view looking north on January 2, 2007, with the old Track 4 extending into the distance from the foreground. For a larger view, click here. (Photo by Graham Garfield)
Work continued on the new northbound platform -- or the two-thirds of its constructed thus far -- during January 2007, readying it for service. The pre-assembled stairs from the platform to street-level were installed during the week of January 21. During the weekend of January 27-28, construction crews connected the old northbound platform to the new platform by way of three wooden bridges across the old Track 4 (this is similar to staging that was done at Wilson in the mid-1950s when the tracks at that station were reconfigured). Crews also severed the rails north and south of the station and connected the new Track 4 at Fullerton station to the existing northbound tracks north of Montana and south of Belden. Northbound Brown Line trains were rerouted to Track 3 through Fullerton while this work was completed. When service began Monday morning, January 29, Brown and Purple Express trains used the new Track 4 and customers boarded those northbound trains from the newly constructed platform. The three platform-level bridges allowed customers to continue to have a convenient and ADA-accessible transfer between Red, Brown and Purple Express trains. A wooden back railing was installed along the west edge of the platform until it is completed and becomes an island platform.
During spring 2007, work continued on the new northbound platform. Tactile edging was installed and the steel for the peaked canopy roof was installed over the weekend of March 24-25, 2007.
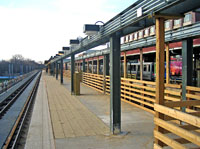
The new Track 4 and northbound platform are in service in this view looking south on March 14, 2007. Only 2/3 of the new platform is completed however -- the remaining third cannot be built until the old Track 4 and structure is removed -- and other fixtures like the lighting are temporary, as work on the station continues. For a larger view, click here. (Photo by Graham Garfield)
As construction progressed, the existing tracks and platforms had to be removed from service while the new ones were constructed in their place. The remaining third of the new northbound platform and the new Track 3 could not begin to be erected without removing the old Track 4, northbound platform, and Track 3 from service, as they would have overlapped. As new tracks were completed and others were closed for demolition, this staging process resulted in the reduction from four tracks to three tracks through Fullerton station. (A similar staging process was also used at Belmont.)
The resulting "Three-Track Operations", as the CTA referred to it, caused a reduction in the capacity of that section of the North Side Main Line and consequently constrained the number of trains that could be operated through that corridor. This primarily effected the peak hour or so of the morning and afternoon weekday rush periods, forcing the CTA to reduce the number of trains it ran through this corridor to a number less than could accommodate the existing ridership.
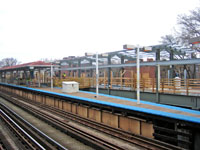
While the old Track 3 and the new Track 4 were simultaneously in service both the new and old platforms were in use. Because the permanent stairs to the new platform could not be built until the old Track 4 structure was removed, for a while passengers wishing to access the new platform ascended to the old platform, then crossed over the old Track 4 on one of three wooden bridges, seen here looking northeast on April 4, 2007. For a larger view, click here. (Photo by Graham Garfield)
CTA had originally anticipated Three-Track Operations to begin in mid-December 2006, but it was postponed by CTA until spring 2007. Three-Track Operations were postponed both to allow CTA and its contractors to complete certain work in advance of the changeover and to avoid such a major service change in the middle of winter, an inhospitable time to change both passengers' and employees' routines and environments. It also provided more time for CTA to test the switches and signals, to train employees on the new operating environment, and to undertake a media and public information campaign to adequately educate the public about the upcoming changes.
Three-Track Operations began on Monday morning, April 2, 2007. Early that morning, Track 3 closed and was severed north of Armitage Interlocking, with a bumping post installed in the vicinity of Belden. Red Line trains were diverted from Track 3 to Track 4 at Armitage, and all three routes serviced the new northbound platform on Track 4, previously the new Brown and Purple line track.
CTA encouraged customers to adjust their travel patterns -- switching to alternate bus service, or leaving earlier or later, or making a connection that would help speed their trips. Operating trains on one less track at Belmont and Fullerton allowed CTA to keep the station open and maintain rail service during construction but would result in more crowded trains and longer commutes for customers on the Brown, Purple and Red lines if sufficient numbers of commuters did not alter their travel during the peak of the rush. However, thanks to a successful educational campaign and sufficient alternate service and personnel on the system for the changeover, Three-Track was implemented with minimal delays and little effect on passengers' travel times.
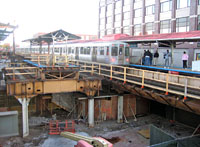
This dramatic view looking south on May 12, 2007, shows the last remnants of the old northbound platform and canopy and Track 3 and 4 structures, which were being demolished to make way for the new Tracks 2 and 3 to be built. For a larger view, click here. (Photo by Graham Garfield)
Contractors' crews set to work immediately after Three-Track was implemented, removing the running rails from the old Tracks 3 and 4. During mid-April, crews began demolition of the old Tracks 3 and 4, beginning at Belden and working north. In addition to removing the track stringers and supports, crews salvaged the old lights, signs, and other equipment from the old northbound platform before beginning to cut it into sections for removal by crane. During late April, the portion over Fullerton Avenue was removed, cutting the old platform in half. Demolition of the old Track 3, old Track 4, and old northbound platform continued through April and into May. The second of three caisson phase installations commenced at Fullerton on April 26, 2007. In late April 2007, a few of the precast acoustical panels along the east side of Track 4 were installed between Fullerton and Montana for evaluation. Full-scale installation of the panels began in late May.
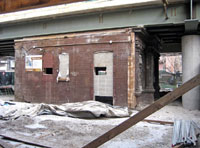
The historic station house has been moved across the street and set down in its new permanent location in this view looking east on March 8, 2008. The door and window openings were temporarily filled in with cinderblock to provide additional stability and rigidity to the structure while it was being lifted and moved. For a larger view, click here. (Photo by Graham Garfield)
Also in April 2007, contractors readied the historic station house for its move across the street, first by filling in the windows and doorways with cinderblocks to stabilize the openings, then installed steel girders through the building which would be used to move the building. The historic structure was relocated from its original site overnight beginning around 9:15pm, Thursday, May 10, 2007 and finishing around 5am, Friday, May 11. Although rail service was not affected, Fullerton Avenue was temporarily closed and buses rerouted while the brick building was slowed rolled across the street. The building was not immediately moved to its final location in the new station, however -- the historic headhouse was initially stored in a temporary location at the far north end of the work site, along Montana Street, to be out of the way of the continuing construction.
The demolition of old Track 3 and the old northbound platform and their associated structures was completed in mid-May. In late May, drilling for the caissons for the new Track 3 began, with erection of the Track 3 structural steel commencing in mid-June. In mid-July, the street-level walkway from the station house to the southbound platform stairs was reconfigured to allow for the excavation and construction of the southbound platform elevator pit. In mid-August, the northbound platform elevator tower was erected. From early August through early October, structural steel was installed for the new Tracks 2 and 3, with the portion over Fullerton Avenue lifted into place on August 19. The rebar for the reinforced concrete deck supporting the new Tracks 2 and 3 was installed during early- and mid-October, with the concrete for the deck poured in mid-October. The ties and running rails for the new Track 3 were installed over a period of a couple months, beginning in late October and finishing in December. With the old Track 4 since removed, the remaining west one-third of the new northbound platform could be constructed, which was performed in early November. Track and platform construction continued through mid-January 2008 in anticipation of the new phase of operations.
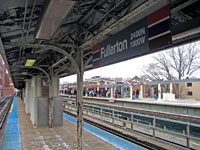
The new and the old -- the new northbound Fullerton platform, with both tracks in service, is seen looking northeast on March 8, 2008 from the soon-to-disappear old southbound platform. During this brief period four tracks were in service through Fullerton again, two new, two old. For a larger view, click here. (Photo by Graham Garfield)
Northbound Red Line trains began operating on the new Track 3, the inner northbound track, at Fullerton station on Friday, January 25, 2008. Northbound Red Line customers resumed normal boarding and alighting on the Track 3 side of the new island platform at Fullerton starting just after midnight. With the new Tracks 3 and 4 completed, northbound Red Line trains no longer had to share tracks with northbound Brown Line and Purple Line Express trains. This effectively suspended Three-Track Operations at Fullerton for a few months while four tracks -- two new northbound and two old southbound -- were in operation until the next major phase of construction began.
In the meantime, work continued on other parts of Fullerton station. The framing for the south stair canopy was erected from mid-January to mid-February. On Friday night, February 29, the historic Fullerton station house was relocated to its new permanent site, a process which took approximately 8-9 hours. The building was not immediately lowered into place, however, until the following week, when construction of the new foundation of the building was completed. A new roof was installed on the historic station house in late March.
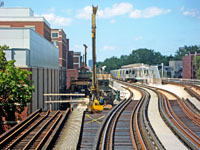
This view looking north from Belden Avenue on July 13, 2008, shows the in-progress demolition of Track 1 and the old southbound platform -- the last of the old structures at Fullerton -- for the remaining new track alignment and platform. For a larger view, click here. (Photo by Graham Garfield)
On Sunday, March 30, 2008, Phase 2 of Three-Track Operations began. This phase limited southbound service at Belmont and Fullerton stations to one track at each station to allow a phased demolition of the old and construction of the new Tracks 1 and 2. The phase also coincided with the reopening of Southport and Diversey stations and the closures of Paulina and Wellington for reconstruction. With the new Southport and Diversey stations capable of berthing 8-car trains, and the old southbound platforms at Belmont and Fullerton already able to accommodate eight cars, the CTA will begin operating eight-car trains on the Brown Line during morning and evening rush hours to help ease the impact. This introduction of eight-car service on the Brown Line occurred nearly 18 months earlier than originally planned. Due to the constrained southbound capacity during Phase 2, during peak morning rush period there were four fewer Red Line trains traveling inbound from Howard to Downtown (from 19 to 15) but additional southbound trains were staged south of Fullerton for use as needed. Four fewer Brown Line trains (16 to 12) operated during the peak as well, however, due to the longer trains, capacity on the Brown Line remained about the same. Purple Line Express service levels remained the same (4 trains). CTA continued to encourage customers to use alternate bus services or adjust their commute to avoid the peak parts of the rush periods if possible to reduce overcrowding and avoid delays.
With the old Track 2 closed, work quickly commenced to remove the tracks and supporting structures to allow work to continue. The third rail was salvaged, and ties, guards, and steel stringers from Track 2 demolished in early April, followed by the erection of structural steel for the new Track 2 and the east portion of the new southbound platform from early April through mid-May. Steel for the new Track 2 structure was installed at Montana and at Belden in early May. The new deck for Track 2 and formwork for the southbound platform was installed from late April through mid-May, with construction of the southbound platform immediately following. Meanwhile, the foundations and cinderblock walls for the main staircase and the enclosures and rooms in the rear of the main station entrance were installed in early May.
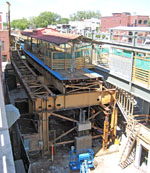
The last remnants of the southbound platform and canopy, and Track 1 structure, are seen looking north on July 13, 2008. This small section remained for access to the new platform while the permanent new stairways were completed. For a larger view, click here. (Photo by Graham Garfield)
On May 14, 2008, CTA officials announced that the construction work to realign the tracks at the Belmont and Fullerton stations would be accelerated, allowing the agency to restore both southbound tracks to service and end Three-Track Operations by the end of 2008, six months earlier than previously announced.
CTA made the decision to advance the work after comparing what it would cost to accelerate the construction schedule against what the additional costs were for adequately supporting three-track operation. Accelerating the construction schedule cost 1.6millionthatcameoutofcapitalfundsfortheBrownLineprojectbudget,butreducedoperatingcostsnecessarytoprovidesupplementalbusserviceanddeployadditionalstafftothecorridortosupportthree−trackoperation.AccordingtoCTA,althoughtheaccelerationcost1.6 million that came out of capital funds for the Brown Line project budget, but reduced operating costs necessary to provide supplemental bus service and deploy additional staff to the corridor to support three-track operation. According to CTA, although the acceleration cost 1.6millionthatcameoutofcapitalfundsfortheBrownLineprojectbudget,butreducedoperatingcostsnecessarytoprovidesupplementalbusserviceanddeployadditionalstafftothecorridortosupportthree−trackoperation.AccordingtoCTA,althoughtheaccelerationcost1.6 million, it was offset by projected ridership gains valued at 1millionandbyoperationalsavingsof1 million and by operational savings of 1millionandbyoperationalsavingsof800,000. The plan also had the customer service benefit of restoring normal service for passengers sooner than expected.
In addition, the CTA announced that it would add escalators to the Belmont and Fullerton stations. The original plans provided space for future installation of escalators but did not include the actual escalators in the project as a result of "value engineering" when the original construction bids exceeded the budget. Because the project remained within its budget and on schedule, the CTA determined that there were sufficient funds to install two escalators at each station. The escalator installation occurred toward the end of the project.
On June 20, 2008, the new southbound Track 2 and the east portion of the new southbound platform were brought into service and the old Track 1 and southbound platform were removed from service for demolition.
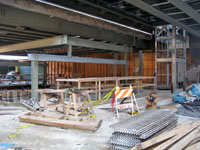
The new Fullerton fare control area and elevator to the southbound platform is seen under construction, looking southeast on March 22, 2009. The pit surrounded by a wooden railing in the center would eventually house an escalator. For a larger view, click here. (Photo by Graham Garfield)
Beginning at 5am, Saturday, November 22, 2008, construction was completed on the new Track 1 at Fullerton, with the new Track 1 and the remainder of the new southbound platform opening for service. With this change, service was available on both southbound tracks, signaling the end of Three-Track Operation during rush hour at Fullerton (tracks were still occasionally closed during off-peak hours to allow additional construction to take place). Three-Track Operation was still in place at Belmont for another month, however, through December 20, 2008. The restoration of normal southbound service at Fullerton meant southbound trains could operate more freely through the station, allowing for smoother operation for Red, Brown and Purple Line Express trains.
With construction of all four tracks and their associated structures completed, work shifted to completing the platforms, station facilities, and ancillary items. The acoustical panels were installed along Track 1 in early December. Construction of both the main station entrance and the auxiliary station entrance and both facilities' stairways was undertaken in January 2009 and continued into March. The path from the temporary station house to the platform stairs was reconfigured again on February 17, 2009 to accommodate the work. In early February, contractor FH Paschen installed the glazed brick on the inside side walls of the main stairwell. Construction of the entrance gateway over the new fare controls was performed in early and mid-March. Installation of elevator framing and panels, electrical work in support rooms, and erection of the gateway canopy and cladding at the main entrance continued during April 2009. In May, installation of the elevators, electrical work in support rooms, Customer Assistant kiosk, and gateway and concession masonry at the main entrance continued. Work on the historic station house masonry and stair system at the north side auxiliary entrance were ongoing.
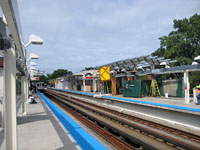
The extensions to the northbound platform canopy -- added back in July 2009 after having been removed from the plans as part of value engineering -- are seen under construction, looking north on August 22, 2009. For a larger view, click here. (Photo by Graham Garfield)
On July 15, 2009, the CTA announced that the canopies that cover the platforms at the Belmont and Fullerton stations would be extended following the Chicago Transit Board's approval of a change in the original contract with FHP Tectonics Corporation to renovate the stations. The canopies were extended to a total length of approximately 320 feet each -- the equivalent of a 6-car train -- rather than the distance of 128 feet or the length of a 2 1/2-car train that were going to be constructed. The length of the canopies were reduced from the original designs as part of the project's "value engineering" but the structure's design was always left to allow the canopies to be lengthened without major modification to the structures. The longer canopies were put back into the project as the project drew closer to the end and remained within budget, freeing up money budgeted for contingencies and other unforeseen costs that had not yet been spent. The cost of the contract change order was $5.5 million.
Although work was still under way, by early autumn 2009 construction of the new, permanent station entrance had advanced to the point where access in and out of the station could be shifted from the temporary station house to the permanent entranceway. On Saturday afternoon, September 12, 2009, customers entering and exiting the Fullerton station began using the new station entrance located approximately 75 feet west of the temporary entrance. While CTA personnel relocated fare equipment to the permanent station entrance Saturday morning, mobile fare boxes were used in the temporary entrance to ensure continued access to the station. The center portion of the new "gateway" entrance, including the new Customer Assistant booth, the full row of turnstiles, and the farecard vending machines in their permanent alcove, was open to customers, but other areas such as the exit rotogates on the sides and the area around the elevators and escalator were still closed off behind plywood as construction continued.
Most canopy work on the northbound platforms at Belmont and Fullerton was completed at the end of September 2009. Structural work on the canopy extensions on the southbound platforms at both stations began in late September and continued into early October, while weeknight reroutes in October completed finishing work such as installing the translucent polycarbonate roofing panels and painting on the northbound canopy extensions. The polycarbonate roofing was installed on the southbound canopy in late November. Canopy construction was largely completed in early December 2009.
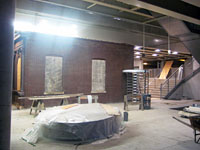
Construction of the auxiliary entrance/exit facility on the north side of Fullerton Avenue -- including the relocated historic station house and exit rotogates -- is nearing completion in this view looking west on November 21, 2009. The raised platform in the foreground is for an art installation. For a larger view, click here. (Photo by Graham Garfield)
Work on elements all over the station was performed throughout autumn 2009 as the station neared completion. Construction on various elements of the platforms continued through autumn into late December 2009. During that time, the precast sound panels and I-beam posts that would hold the station name sounds outboard of the platforms were installed in late November. Construction in the main station entrance on the south side of Fullerton Avenue also continued through late December, with construction of the stainless steel-clad gateway over the turnstiles completed in September. Installation of the escalators was largely completed in November, with some remaining work completed in December. Work on the concession space on the far west side of the main entrance complex continued through autumn and was completed in December. During early and mid-December, contractor FH Paschen installed the glass panels on the sides of the main stairs up to each platform, requiring midday closures of one set of each pair of stairs at a time. Some of the last elements to be installed were the 3- and 4-sided information pylons on the platforms and in the street-level paid and unpaid areas, and the artwork at both entrances. The tile mosaic, "Doors Open Everywhere at Fullerton", was installed on the back wall of the main stairway lower landing over a period of several days in late November and early December. The sculpture, "Landslide", was installed on the north side of the street, on the east side of the relocated historic station house, on December 16.
The newly installed elevators at Belmont and Fullerton stations were made available for customers’ use in the last week of 2009. The elevators at Belmont went into service at mid-afternoon on Tuesday, December 29, while the ones at Fullerton began operation Thursday afternoon, December 31. With the elevators at Belmont and Fullerton in service, a total of 91 out of the CTA's 144 rail stations were accessible to customers with disabilities.
In addition to the elevators, the auxiliary entrance/exit on the north side of Fullerton Avenue opened at 10am on Thursday, December 31 and the escalators at the main entrance up to each of the island platforms went into service at 3pm the same day.
On January 9, 2010, Chicago Mayor Richard M. Daley, Chicago Transit Board Chairman Terry Peterson and CTA President Richard L. Rodriguez joined federal, state and city officials at the Fullerton station for a ribbon cutting ceremony to celebrate the completion of the last of the 18 station renovations undertaken as part of the $530 million Brown Line Capacity Expansion Project.
The project's Full Funding Grant Agreement with the federal government required that the CTA complete the project by the end of 2009. In a separate agreement, the Federal Transit Administration required that work to make the Fullerton station accessible be completed by the end of 2008, but the CTA applied for and received a one-year extension to this agreement, allowing its fulfillment to dovetail with the completion of the capacity expansion capital project.
Recent Developments
On Saturday, September 17, 2011, the new DePaul Art Museum opened, built adjacent to the station on land formerly occupied by the temporary station house used from 2006 to 2009. Built for $7.8 million, the university and the building's architect, Joe Antunovich, anticipated the museum's demographic would change drastically from its former location hidden within Richardson Library due in large part to its visibility from and location adjacent to the busy Fullerton station. The building was also designed to take advantage of this proximity, with a window on the building's west side, facing the adjacent "L" platform, cutting into the main floor gallery to offer an unobstructed preview of the current exhibition for station patrons waiting for their train.
On August 10, 2011, the Chicago Transit Board today ten leases for tenants to occupy spaces on the Red, Blue, Brown and Orange lines, including an agreement for four Dunkin' Donuts shops opened by First Equity LLC, one of which would occupy the 364-square foot concession space built in the renovation of Fullerton station. The Dunkin' Donuts opened at Fullerton in autumn 2012.
.
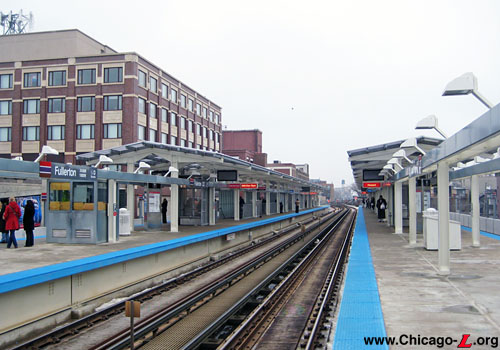
Fullerton station's wide dual island platforms, with peaked canopies in the center, are seen looking north along the northbound Red Line (Track 3) side on February 21, 2010. The horizontal raceways, besides being handy to mount lights and signage, provide a convenient and aesthetically-pleasing way to conceal conduits. The columns and raceway are designed to accommodate further extension of the canopy, if desired at a future date. The southbound platform, on the left, includes a supervisor's booth. For a larger view, click here.(Photo by Graham Garfield)

Old Fullerton (1900-2006) |New Fullerton (2006-present)
Old Fullerton station
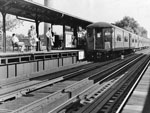 |
fullerton003.jpg (184k) From 1931 to 1949, Ravenswood trains were through-routed toEnglewood and Normal Park; from 1943, they made this run via the State Street Subway. Here, a six-car Kimball-bound train of Cincinnati 4000-series "Baldie" cars pulls into Fullerton station on Track 3 (currently used by Red Line trains) in 1941. (Photo from CTA Collection) |
|---|---|
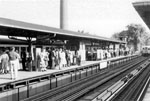 |
fullerton004.jpg (161k) Large groups of passengers wait on the northbound Fullerton platform on August 6, 1957, as a train of 4000-series cars stands on the outer track and the a North-South train of 6000s approaches on the inner track. The photo was part of a series that was apparently taken for passenger counting or crowd analysis purposes, as a corner of the print was marked "5:21pm, 170 psgr". (CTA photo, from Graham Garfield Collection) |
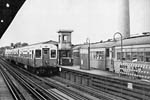 |
fullerton006.jpg (149k) This view of the Fullerton station platform provides an interesting contrast between two types of trains: North Shore Line interurban cars on the right and cars of the CTA 6000-series on the left. The destination sign on the CTA train designates it as assigned to the Howard-Jackson Park route. Note the original shepherd's crook lights and old-style signs in the wooden partition. (Photo by Larry Plachno) |
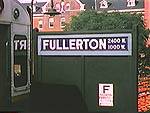 |
fullertonSign.jpg(56k) Close-up of signage at the Fullerton station, circa the early 1960s. The white rectangular sign in the lower right denotes its status as an AB Station. A 6000-series car waits off to the left. (Photo from North Shore Line, from Sunday River Productions) |
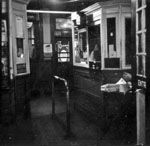 |
fullerton008.jpg (150k)The interior of the Fullerton station is seen looking south from the unpaid area on November 5, 1962. The station was still almost entirely as-built 62 years before -- still retaining the original ticket agent booths with their decorative ornamentation, and original walls, floor, and moldings -- and would still look largely the same over 25 years later in this 1988 view. Note the lack of turnstiles at either booth -- into the 1960s, it was not uncommon for stations to have no turnstiles, and thus for there to be no positive fare control beyond the agent's stern warning (and a call to the police if one evaded the fare). A chain is across the booth on the right, closing off the additional agent's position that was not needed during off-peak hours. (Photo from the Graham Garfield Collection) |
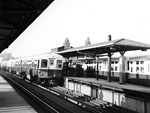 |
fullerton009.jpg (132k)The southbound Fullerton platform is framed by trains of PCC 6000-series cars on both tracks in this July 30, 1969 view. The projections on the canopy roof are from an experimental passenger heater installation. (Photo from the Scott Greig Collection) |
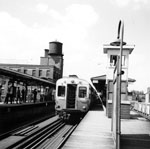 |
fullerton010.jpg (151k)This July 24, 1973 view looking north from the south end of the northbound platform gives a good view of the Fullerton station at platform-level. Note the elevated supervisor's booth, providing the rail service supervisor assigned to this important timepoint a good view of all four tracks and trains approaching from either direction. A northbound Howard-Englewood "A" train of 6000-series cars is stopping in the station. Note that the rear end door of the train is open -- in the days before air conditioned cars, it was not uncommon for the the end doors to the left open to provide a good breeze through the cars as they traveled down the track. (Photo from the Scott Greig Collection) |
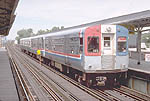 |
cta6288.jpg (130k) In its 2400-style red, white, and blue livery, car 6288 provides quite a contrast to the 6000s ahead of it as it brings up the rear of a four-car Englewood-Howard "A" train at Fullerton on August 17, 1978. (Photo by Doug Grotjahn, Collection of Joe Testagrose) |
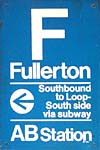 |
fullerton_signSB-subway.jpg (68k) Circa the 1980s, when Fullerton station received KDR-type signage, the platform received these "symbol signs". A/B skip-stop service was annulled on the Howard Line in 1995. The blue color of the sign comes from a color-coding of signage under the KDR scheme, with AB stations being blue. The use of the phrase "via subway" was somewhat unusual, in that most stations' KDR signage did not include mention of its particular downtown routing. However, here it is used to differentiate it from the route of the Ravenswood trains that boarded on the other side of the same platform. (Sign from the Andrew Stiffler Collection) |
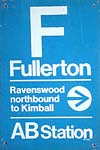 |
fullerton_signNB-rave.jpg (69k)Fullerton's KDR-type northbound Track 4 symbol sign is seen here. Long since removed from the station, this sign dates from before theEvanston Express service was modified to stop at Fullerton on Track 4 northbound along with the Ravenswood Line. (Sign from the Andrew Stiffler Collection) |
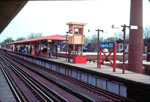 |
fullerton012.jpg (194k)The northbound platform at Fullerton is seen looking north on May 12, 1989. During the 1980s, many stations were painted in bright colors, with accents and trim painted in various tints and shades, giving the facilities a very distinctive appearance. Time has not changed Fullerton much -- the original canopy and its 1920s extension are still extant, as is the elevated supervisor's booth -- though the signs and lights have been modernized. (Photo by Bruce Moffat) |
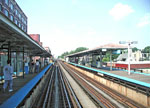 |
fullerton013.jpg (215k)Fullerton's dual island platforms are seen looking north along the southbound Red Line (Track 2) side on September 3, 2001. The staggered alignment of the platforms and canopies are evident in this view. (Photo by Graham Garfield) |
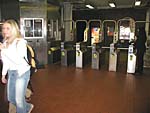 |
fullerton014.jpg (167k)The amenities in the Fullerton station house built in 1997, seen here looking south on October 21, 2002, are basic: fare controls, farecard vending machines, and a CA booth are all that are offered, in addition to some soda vending machines in the paid area. (Photo by Graham Garfield) |
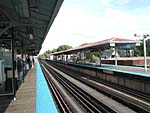 |
fullerton015.jpg(172k) The canopies have not been significantly altered from their construction in 1900 and mid-1920s extension, as seen in this via looking north on the southbound platform on October 21, 2002. As can be discerned here, the canopies are not actually in line with one another but are slightly offset. The dual island platform arrangement is typical of stations built by the Northwestern Elevated at express/local stations. (Photo by Graham Garfield) |
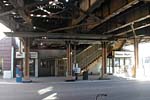 |
fullerton017.jpg (183k) The Demon Dogs hot dog stand, a Lincoln Park neighborhood institution since 1983, sits underneath the elevated tracks, across the street from Fullerton station. Auxiliary exit stairs from the northbound platform descend in front of the restaurant. According to the CTA's plans for renovating Fullerton station, Demon Dogs was to be evicted and the building demolished, with the historic 1900 station building moved across the street to this location. This view looks north on January 21, 2003. (Photo by Graham Garfield) |
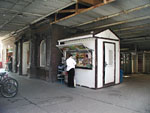 |
fullerton018.jpg (249k)The historic Fullerton station house is seen looking southeast on June 17, 2003. The building was closed at the time, with the new station entrance visible in the background on the left. The CTA hoped to turn the historic station house into a concession space, but never found a tenant. The newsstand to the right of the station house was a fixture at Fullerton for many years. Exit rotogates, visible in the background on the right, provided additional egress from the platforms without having to go through the fare control area. (Photo by Graham Garfield) |
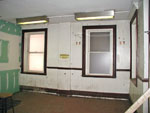 |
fullerton019.jpg (195k) The interior of the shuttered historic Fullerton station house is seen looking west on June 17, 2003. Much of the interior fabric was intact, such as the wainscotting and decorative moldings. However, the CTA had also modified the building in some ways. As part of building the new fare control area to the east of the historic station house, the rear third of the old building was turned into an employee restroom and janitor's closet, accessed from the rear exterior of the building, with the new curtain wall seen on the left erected to divide the interior. The floor was also replaced. The yellow customer alert seen taped to the wall was five years old at the time, advising customer that the #11 Lincoln service south of North Avenue was being discontinued on April 27, 1998. The station house was closed two weeks before that, on April 13, 1998. (Photo by Graham Garfield) |
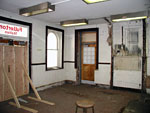 |
fullerton020.jpg (234k) The interior of the historic station house at Fullerton is seen looking northeast on June 17, 2003. Although much of the original interior remained intact, the CTA modified the interior in several ways in preparation to rent out the space to a concessionaire, which never happened. The door in the center was added where a window originally was (not that the molding around stops about two feet from the floor, where the window originally stopped) to provide direct access to the space from the new station entrance next door. The restroom that was originally on the east wall was removed, and the marks where the walls were removed are evident on the exterior wall. The wooden bracing on the front door on the left was installed because, despite signage on the front declaring the bui8lding closed and directing passengers to the new entrance, riders would still reflexively try to go in the old station house, putting stress on the doors and locks. (Photo by Graham Garfield) |
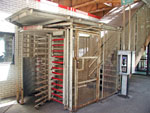 |
fullerton022.jpg (253k) This rotogate provided access control for the auxiliary exit stairs from the southbound platform, seen looking northeast on June 17, 2003. The auxiliary exit stairs gave customer direct access to the north side of Fullerton Avenue -- the main entrance was on the south side of the street -- to facilitate transfers to westbound Fullerton buses. Added in 1949, the provision of the stairs was one of several similar improvements CTA made in its early years to streamline the coordination of train and surface (streetcar and bus) services into a unified system. This was meant to serve commuters who took the train north from downtown, then transferred to westbound buses, to go home in the evening. (Photo by Graham Garfield) |
New Fullerton station
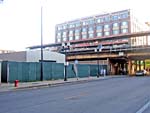 |
fullerton024.jpg (176k) Work is underway at Fullerton station on June 4, 2006. In this view looking southwest, the new, prefabricated station house is seen under construction behind the fencing, about 80 feet east of the station entrance under the elevated structure. (Photo by Graham Garfield) |
|---|---|
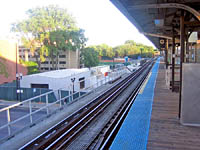 |
fullerton025.jpg (242k) This overhead view on June 4, 2006 shows another angle of the temporary station house under construction and the rest of the work zone along the east edge of the site. The front and side doorways of the station house are evident. (Photo by Graham Garfield) |
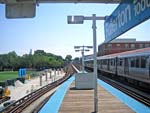 |
fullerton026.jpg (192k) On June 4, 2006, the first row of new columns are seen southeast of the station from the south end of the northbound platform. The columns demarcate the outer edge of the new elevated structure at the rebuilt station. (Photo by Graham Garfield) |
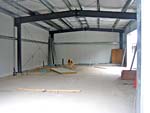 |
fullerton027.jpg (134k) The interior of the temporary Fullerton station house is seen looking south from the sidewalk in front on June 22, 2006. The basic structure and underground utilities have all been installed. In the following months, the contractor outfitted the station house with the necessary interior walls, fittings, and build-out. (Photo by Graham Garfield) |
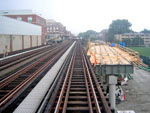 |
fullerton030.jpg (267k)The steel structure and trackway for thew new northbound Track 4 are being installed atop the new steel-reinforced concrete columns that were installed a few months earlier, looking north from near Belden Avenue on September 12, 2006. The steel structure of the new northbound platform and canopy supports are visible in the distance. (Photo by Graham Garfield) |
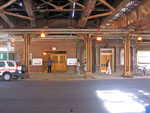 |
fullerton031.jpg (267k) A succession of closed station houses: The temporary station house east of the elevated structure has been brought into use, and a CTA employee is directing customers to the new entrance, looking south on October 8, 2006. The view shows Fullerton two station houses that have been taken out of service -- the original, historic station house on the right, closed in 1998, and its replacement, on the left, closed in 2006. (Photo by Graham Garfield) |
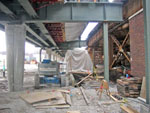 |
fullerton032.jpg (311k) The new Track 4 structure is seen in contrast to the old Track 4 structure, looking south under the tracks on December 12, 2006. The concrete columns support the future tracks, while the thinner steel supports will be under the platform. Once the old structure is demolished, the crossbeam will be extended to the right with additional steel members bolted to it -- the holes for the bolt connections are evident. (Photo by Graham Garfield) |
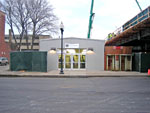 |
fullerton033.jpg (222k) The temporary station house at Fullerton is seen looking south on December 20, 2006, as a construction crane looms overhead. The rotogates on the right allow the large numbers of passengers that use Fullerton station to exit without passing through the station house, increasing the facility's capacity. (Photo by Graham Garfield) |
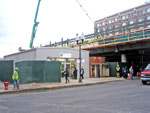 |
fullerton034.jpg (208k) The Fullerton station is seen under construction, looking southwest on December 20, 2006. The temporary station house is down below, while a construction gang is hard at work above on the new Track 4 and northbound platform. (Photo by Graham Garfield) |
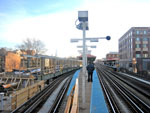 |
fullerton036.jpg (231k) The old and the new: the staggered platforms of the old Fullerton station are seen on the right and in the center, with the new northbound platform flanking them on the left, looking south from the far north end of the old northbound platform on January 2, 2007. The new structure on the left is actually on;y two-thirds of the new platform -- the remainder will be where the track on the left is, erected once the track is taken out of service and removed. (Photo by Graham Garfield) |
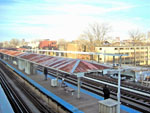 |
fullerton037.jpg (261k) The old northbound platform and historic peaked-roof canopy are seen in the foreground, with the steel structure of the new platform and canopy supports in the background, looking northeast from above on January 2, 2007. (Photo by Graham Garfield) |
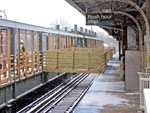 |
fullerton038.jpg (280k) During the weekend of January 27-28, construction crews connected the old northbound platform to the new platform by way of three wooden bridges across the old Track 4. During this phase of construction, both the old and new northbound platforms were in use, and access between the two was needed to allow passengers to transfer between trains. This view looks south on January 28, 2007. (Photo by Graham Garfield) |
 |
fullerton039.jpg (269k) Construction crews make final preparations for placing the new northbound platform into service the next morning, looking north on January 28, 2007. (Photo by Graham Garfield) |
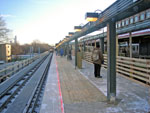 |
fullerton040.jpg (248k) At the start of Monday morning, January 29, 2007, Brown and Purple Express trains used the new Track 4 and customers boarded those northbound trains from the newly constructed platform. A Purple Line Express train is seen entering the station that day, looking south. A wooden back railing was installed along the west edge of the platform until it was completed and become an island platform. The wooden planks on the platform floor covered an opening that was meant for glass blocks, which were never installed.. (Photo by Graham Garfield) |
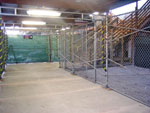 |
fullerton041.jpg (282k) During the reconstruction of Fullerton station, the passageways between the station house and the platforms were a series of temporary walkways, reconfigured several times during the various phases of the project. This hallways leads to the temporary stairs up to the new northbound platform, looking south on January 29, 2007. (Photo by Graham Garfield) |
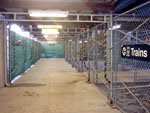 |
fullerton042.jpg (298k) The street-level corridor under the new Track 4 provided temporary access between the station entrance and platforms. Looking south on January 29, 2007. The back door of the temporary station house is just out of view on the left. At the end of the corridor is a short turn to the temporary stairs to the new northbound platform. The corridor on the right leads to the back of the old station house and the old southbound platform. Behind the view are rotogates out to the street. (Photo by Graham Garfield) |
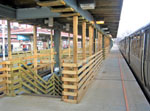 |
fullerton044.jpg (259k) The new northbound platform is seen looking north as a Brown Line train stops at the station on March 14, 2007. The temporary stairs leads down to street level. A lot of wood is used for the temporary railings and canopy. The old platform is visible in the background. (Photo by Graham Garfield) |
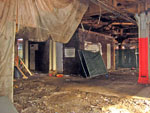 |
fullerton045.jpg (318k) The historic Fullerton station house is seen through the fencing of the corridor between the temporary station house and platforms, looking northwest on March 14, 2007. The century-old masonry structure is being prepared to be relocated across the street as part of the station renovation. The window and door openings are temporarily filled with cinderblock to stabilize the structure for the move. (Photo by Graham Garfield) |
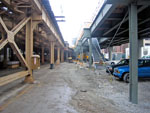 |
fullerton046.jpg (250k) The old and the new: Looking north from Belden Avenue on March 31, 2007, the original 100-plus year old elevated structure on the left is contrasted with the new steel elevated structure for the realigned northbound Track 4 on the right. As the construction phasing moves forward, the old elevated structure will be demolished in sections and the new structure on the right added to and extended to the left. The stairs are emergency exit stairs from the new northbound platform. (Photo by Graham Garfield) |
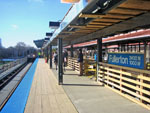 |
fullerton047.jpg (268k) A Kimball-bound Brown Line train is entering the new northbound Fullerton platform, looking south on April 2, 2007. This is the first morning of Three-Track Operations, with only three tracks operating through the station, greatly constraining capacity. Red Line trains were diverted from Track 3 to Track 4 at Armitage, and all three routes serviced the new northbound platform on Track 4, previously the new Brown and Purple line track. Although the new permanent platform is in use, a lot in the photo is temporary such as the back railing, the canopy roof, the lighting, and the signage. (Photo by Graham Garfield) |
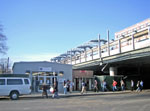 |
fullerton049.jpg (204k) The Fullerton station is seen looking south on April 18, 2007, as the steel for the new, permanent canopy rises over the northbound platform, seen above the temporary station house. (Photo by Graham Garfield) |
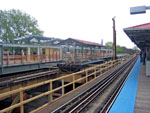 |
fullerton050.jpg (284k) Demolition of the old Tracks 3 and 4 and northbound platform is nearly complete in this scene looking southeast on May 5, 2007, leaving this solitary piece of the old platform and canopy standing in isolation -- a strange and intriguing scene. The slicing off of the remaining elevated structure and canopy provide a cross-section visible, revealing more of their structural design than normally visible. The space vacated by the tracks and platform will allow the remainder of the new northbound platform, as well the new Tracks 2 and 3, to be built. (Photo by Graham Garfield) |
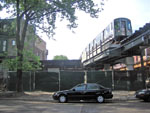 |
fullerton051.jpg (271k)An auxiliary entrance at Montana Street? No, the historic Fullerton station house is sitting at the far north end of the construction site temporarily while its permanent site on the north side of Fullerton Avenue is prepared and completed. The 1900-built station house is seen with a northbound Brown Line train passing overhead on the new Track 4, looking south on May 11, 2007. (Photo by Graham Garfield) |
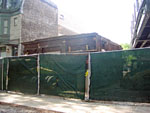 |
fullerton052.jpg (250k)The Classical Revival station house built by the Northwestern Elevated Railroad for Fullerton station is sitting temporarily at Montana Street on May 11, 2007 while its permanent foundation is prepared on the north side of Fullerton Avenue. (Photo by Graham Garfield) |
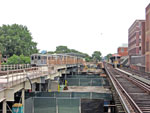 |
fullerton054.jpg (236k) With the old northbound Tracks 3 and 4 and northbound platform demolished, a large chasm was opened between the new Track 4 and northbound platform and the old southbound track and platform. In this gap the remaining third of the new northbound platform and the new Tracks 2 and 3 would be built. A Howard-bound Red Line train is departing the station in this view looking south on June 28, 2007. (Photo by Graham Garfield) |
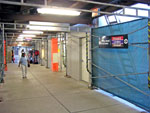 |
fullerton055.jpg (230k) The main corridor under the tracks, connecting the temporary station house on the right with the platforms, is seen looking north on August 12, 2007. (Photo by Graham Garfield) |
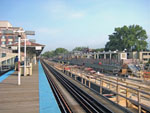 |
fullerton056.jpg (259k) The deck to support the new Tracks 2 and 3 is under construction in this view looking north from the south end of the old southbound Fullerton platform on September 17, 2007. (Photo by Graham Garfield) |
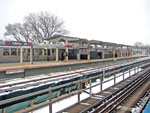 |
fullerton058.jpg (277k) A winter marches on more progress is visible at the Fullerton station. The rails have been laid on the new Tracks 2 and 3, the remaining west third of the platform deck has been installed on the northbound platform, and permanent signage signage has begin to be installed, as seen in this view looking southeast on February 3, 2008, as a Kimball-bound Brown Line train departs the station. (Photo by Graham Garfield) |
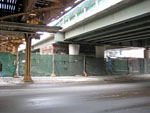 |
fullerton060.jpg (210k) The historic station house has been moved to its new permanent home on the north side of Fullerton Avenue from its temporary storage at Montana Street in this March 8 2008 view looking northeast. Ironically, the century-old building is under the new, modern half of the elevated structure rather than the era-contemporaneous elevated structure. (Photo by Graham Garfield) |
 |
fullerton062.jpg (192k) Although the island platforms at Fullerton had been long enough to accommodate eight cars for decades, in practice only the trains using the inside tracks -- Tracks 2 and 3 -- actually ran with eight cars regularly. The sides of the platforms facing the inside tracks were more or less straight, but the outside was tapered at the ends, owing to the fact that the final extensions of the platforms to make them eight cars long did not realign the tracks. As a result, once Track 2 closed for reconstruction and all southbound trains began using outside Track 1, 8-car trains began berthing on the curved, taped ends of the old southbound platform. This resulted in gaps between the train doors and the platform in some spots. As a result, CTA posted signs at the platform ends warning passengers to watch their step when entering and exiting trains, one of which is seen at the south end of the platform on April 2, 2008. (Photo by Graham Garfield) |
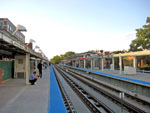 |
fullerton063.jpg (196k) Fullerton is in the final stage of Three-Track Operation in this view looking north from the south end of the new southbound platform on June 21, 2008. The new Tracks 2, 3 and 4 are all in service, as are the whole new northbound platform and the east two-thirds of the new southbound platform. Only the remaining portion of the platform and Track 1 remain to be built. The new northbound platform is now outfitted with many of its permanent fixtures and finishes. The southbound has several temporary elements, such as the canopy roof, back railing, and supervisor's booth, awaiting the remaining third of the platform to b built to finish off those elements. (Photo by Graham Garfield) |
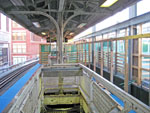 |
fullerton064.jpg (283k) For a time after the new southbound platform opened, access between the platform and street-level remained via the stairs on the old platform until new stairs could be built directly to the new platform. The section of the old platform where the stairs came up remained foe a period after the rest of the platform had been demolished. The old and the new platforms were linked via short bridges lined by high wooden railings with mesh coverings to guide passengers between the stars and new platform without allowing access to the rest of the old platform. This view looking north from the south stair on June 21, 2008. (Photo by Graham Garfield) |
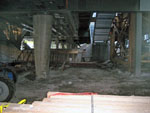 |
fullerton065.jpg (242k) The pre-fabricated steel permanent stairs to the new southbound platform have been set into place in this view of the new main fare control area under construction, looking south on June 21, 2008. Work on the central stairs and landing is also underway, with assembly of its cinderblock visibly in progress. Note the remaining older tan-painted elevated structure on the right contrasting with the new gray-painted steel structure. (Photo by Graham Garfield) |
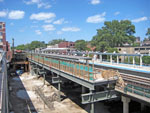 |
fullerton066.jpg (279k) This aerial view looking northeast on July 13, 2008 shows Fullerton station in the midst of its construction progress, with most of the new station built and the space cleared along the west edge of the station site for the remaining portion of the southbound platform and new Track 1 to be built. A diminutive portion of the old elevated structure and platform remain just south of Fullerton Avenue, providing temporary access to the new platform, and an interesting juxtaposition between the last remnants of the old station and the new facility. Note the steel rebar form on the ground for one of the new support columns for the Track 1 elevated structure. (Photo by Graham Garfield) |
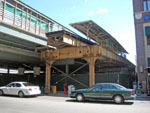 |
fullerton068.jpg (231k) The construction phasing of the Fullerton station reconstruction offered this fascinating contrast during the summer of 2008, when a short section of the old elevated track structure, platform and canopy were left in place alongside the new structure. Particularly interesting is the section of platform structure that cantilevers out over the street. The cutaway provides a rare section view of these elements, providing a glimpse of how the turn-of-the-20th-century structure was engineered. In both design and scale, the historic structure provides an interesting contrast to the new, looking south on July 13, 2008. (Photo by Graham Garfield) |
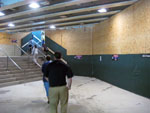 |
fullerton070.jpg (198k) The permanent central staircase and prefabricated steel stairs up to each platform are complete and in service in this ground-level view looking southwest on August 4, 2008. Work on the new fare control area continues, however, so tall plywood walls block off the rest of the main entrance under construction, with passengers still channeled through the temporary station house to the permanent stairs. (Photo by Graham Garfield) |
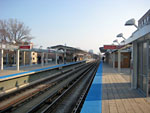 |
fullerton071.jpg (195k) The Fullerton station platforms are seen looking south on March 22, 2009. All four tracks are in service, and both platforms are structurally complete. Work continues on the vertical access elements and certain other fixtures and finishes. The accessible path information on the station name signs are covered, as the elevator is not in service yet. The wood planks on the platform cover openings that were intended for glass planks to allow natural light to the street below. However, these were deleted from the project and these sections filled with concrete. (Photo by Graham Garfield) |
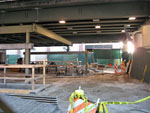 |
fullerton072.jpg (215k)The new main fare control area is under construction in this view looking west on March 22, 2009. This view looks at what would eventually become the plaza in front of the station entrance. The freestanding steel structure under the elevated track deck will become the gateway housing the turnstiles and farecard vending. In the middle of it black conduit can be seen coming up from the ground -- this is where the Customer Assistant booth will be. The concrete basins surrounded by wooden railings are the pits for the escalators. (Photo by Graham Garfield) |
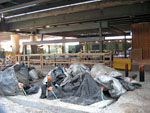 |
fullerton074.jpg (251k)Another view of the main fare control area under construction looking northeast on March 22, 2009. The concrete foundation in the foreground will eventually house the elevator tower for the southbound platform. The southbound elevator is visible in the right background, surrounded by plywood, as its installation continues. The structure for the fare control gateway is in the center. (Photo by Graham Garfield) |
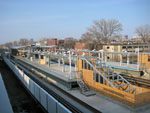 |
fullerton075.jpg (228k) The Fullerton platforms are seen from this aerial view looking northeast on March 22, 2009. The platforms are largely complete, though some elements are still underway. The blue tactile panels have yet to be installed along the Track 1 side of the southbound platform, and plywood surrounds the emergency exits down to Belden Avenue. The platform canopies are complete for the time being, spanning the distance the designs bid for construction called for, but have yet to be extended to the full length the project would end with. (Photo by Graham Garfield) |
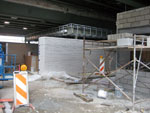 |
fullerton076.jpg (230k) Construction of the main fare control area continues to make progress during spring 2009, as seen in this view looking southeast on May 9. Buildout of the fare control gateway continues, with the white glazed brick side walls being fabricated. The concession space to the west of the entrance is also being built out, its cinderblock walls visible on the right. (Photo by Graham Garfield) |
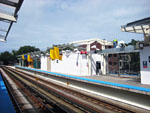 |
fullerton078.jpg (217k) On July 15, 2009, the CTA announced that the canopies at Belmont and Fullerton would be extended after being shortened in the "value engineering" process to bring the project under budget. Originally bid out and constructed as 2-1/2 car length canopies, the coverage was extended to a total length of approximately 320 feet each, the equivalent of a 6-car train. In this August 22, 2009 view looking north, construction crews work on the additional canopy supports on the north end of the northbound platform. The white-painted supports are those installed as part of the original canopy length, while the gray steel (a primer, which will eventually be painted white as well) are the new extended supports. (Photo by Graham Garfield) |
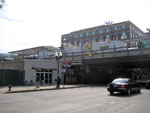 |
fullerton079.jpg (157k) The Fullerton station is seen under construction, looking southwest on August 22, 2009. The original 2-1/2 car platform canopy is visible up above on the left, while the supports for the additional canopy length approved to be added to the station are seen on the right. The plywood enclosures on the platform surround the elevator (left) and escalator (right) that are still under construction. (Photo by Graham Garfield) |
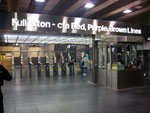 |
fullerton080.jpg (205k) The Fullerton main entrance is nearing completion in this view looking south toward the fare controls on November 21, 2009. The gateway is complete, including its stainless cladding and oversize backlit lettering on the fascia, and the turnstiles, CA booth, farecard vending, and granite flooring are all in place. Only small fixtures, like the metal gate substituted with plywood on the left, remain to be installed in the main entrance. (Photo by Graham Garfield) |
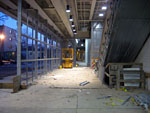 |
fullerton081.jpg (212k) While the main entrance was nearly complete, work continued on the walkways on the south side of Fullerton, looking south in the corridor on the east side of the main entry on November 21, 2009. Work continues to install the escalator to the northbound platform and the steel-frame glass curtain wall, and plywood covers the granite floor to protect it while work continues here. (Photo by Graham Garfield) |
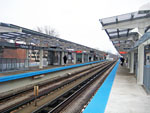 |
fullerton083.jpg (228k)The Fullerton station platforms are complete in this view looking south from the north end of the southbound platform on February 21, 2010. The canopies are at their full lengths, the elevators are in service, and all of the platform fixtures and signage are in place. (Photo by Graham Garfield) |
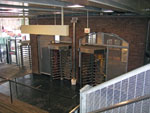 |
fullerton085.jpg (286k) The back of the relocated historic Fullerton station house is seen looking northeast and down from the stairs to the southbound platform on February 21, 2010. While the exterior masonry of the building was restored, the rear elevation was modified to accommodate the two High-Barrier Gates. In addition to the HBGs, egress is provided with exit rotogates on the sides of the station house, along with emergency exit doors, so that passengers do not have to pass through the station house to exit, improving circulation and capacity. (Photo by Graham Garfield) |
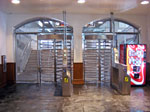 |
fullerton086.jpg (261k) The interior of the historic Fullerton station house was restored as part of its relocation, but some modifications were made. The biggest is the change to the rear elevation of the building. The two sets of double doors with a window in between that architect William Gibb originally designed were removed in favor of a new wall with two large, wide openings with arched tops. These were added to accommodate High-Barrier Gate (HBG) turnstiles, allowing passenger ingress without staffing the entrance, while pushing the turnstiles back into the station as far as possible to maximize interior space for circulation and waiting bus passengers. This view looks north on February 21, 2010. (Photo by Graham Garfield) |
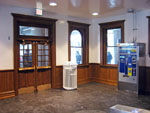 |
fullerton087.jpg (227k) As part of its relocation and the overall renovation of Fullerton station, the historic 1900-built station house was restored inside and out. Many elements of the interior, seen here looking southwest inside on February 21, 2010, were restored to their original design, though the materials were new, relocating original designs. The varnished door and window moldings and wainscotting panelling are faithful reproductions of the original millwork. The granite flooring, however, replaces a wood floor. Although the building is used as an unstaffed auxiliary entrance, it is outfitted with farecard vending machines, for the benefit of both rail and bus passengers. (Photo by Graham Garfield) |
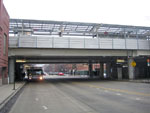 |
fullerton089.jpg (175k) The rebuilt Fullerton station is seen in this street view looking east toward the station on February 21, 2010. A #74 Fullerton bus stops at the auxiliary entrance/exit on the left, picking up transferring passengers. The main entrance is on the right. The white concrete wall along the tracks up above minimizes the amount of noise from the trains that escapes into the neighborhood. (Photo by Graham Garfield) |
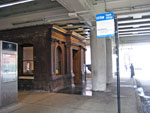 |
fullerton090.jpg (227k) The relocated, restored historic Fullerton station house is seen looking east on February 21, 2010. The 1900-built brick building with Italianate terra cotta trim and ornamentation was relocated to the north side of the street and repurposed as an auxiliary entrance as part of the station renovation project. (Photo by Graham Garfield) |
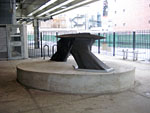 |
fullerton091.jpg (219k) As part of the partnership between CTA and the City of Chicago’s Department of Cultural Affairs, artwork was part of station renovations in Brown Line Capacity Expansion Project. Fullerton station had two art installations included. In a plaza east of the auxiliary entrance station house, an abstract cast bronze sculpture by artist Derick Malkemus, titled "Landslide", was installed, seen here on February 21, 2010. (Photo by Graham Garfield) |
 |
fullerton092.jpg (246k)The second art installation included in the Fullerton station re construction as part of the partnership between CTA and the City of Chicago’s Department of Cultural Affair was a tile mosaic installed in the main entrance, on the long, low wall at the top of the first landing of the stairs to the platforms, facing passengers as they pass through the turnstiles and approach the stairway. The Venetian glass, marble and stone mosaic, titled "Doors Open Everywhere at Fullerton" by Michael Dinges, depicts an abstracted prairie landscape with a broad expanse of gold and green, seen here on February 21, 2010. (Photo by Graham Garfield) |
 |
fullerton094.jpg (228k)As part of the station design, freestanding information pylons were placed around the station. Based on a design first used at Sox-35th, the pylons -- most of them 3-sided, but one at the auxiliary entrance is 4-sided -- have a simple modern design with clean lines, with cases to hold transit information posters and maps. One in front of the station, seen here on February 21, 2010, is outfitted with a CTA logo on top -- sometimes colloquially referred to as "the lollipop" -- to provide system identity and remote identification of the station entrance. (Photo by Graham Garfield) |
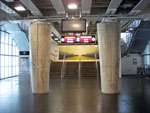 |
fullerton096.jpg (207k) The paid area of the Fullerton main entrance is seen looking south on February 21, 2010. The black granite floor is shiny from a recent rain. Artist Michael Dinges's Venetian glass, marble and stone mosaic, "Doors Open Everywhere at Fullerton", is visible on the central landing of the stairs to the platform. A bike parking area is provided under the stairs to the inbound platform, on the right. The height of the track structure above, the relatively open space, and the full-height transparent side curtain walls give the station an open feeling. (Photo by Graham Garfield) |
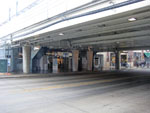 |
fullerton097.jpg (197k) The main entrance to Fullerton station is seen looking southwest on February 21, 2010. The entrance is an open plaza off the sidewalk, with information pylons scattered among the concrete columns supporting the elevated track structure, which leads to the turnstiles inside the stainless steel-faced gateway. Exit rotogates flank the entrance, outboard of the metal-clad escalators to the platforms. (Photo by Graham Garfield) |
 |
fullerton098.jpg (239k) The Fullerton station main entrance is seen looking north from the central landing on the stars to the platforms on February 21, 2010. The elevators and escalators to the two island platforms are on ether side of the main path between the turnstiles and the stairs. (Photo by Graham Garfield) |
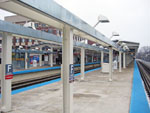 |
fullerton100.jpg (195k) The dual island platforms at Fullerton station are seen looking north from the northbound platform on February 21, 2010. Both platforms feature dual rows of I-beam columns down the full length of each platform, each row of columns supporting a horizontal raceway enclosure housing electrical and communications conduits with station name signs mounted on the surfaces. (Photo by Graham Garfield) |
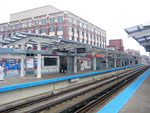 |
fullerton101.jpg (249k) The Fullerton station dual island platforms are nearly twice as wide as the original platforms, with to sufficient accommodate the passenger loads they receive during rush periods as well as to accommodate elevators, stairs, and escalators while maintaining sufficient ADA-compliant clearance around each side of the vertical access element. Each platform's canopy has a steel structure with a peaked roof and translucent roof panels, allowing natural light onto the platforms. While the canopies do not completely cover all four track, each platform canopy extends over each adjacent track to provide cover for passenger boarding and alighting trains. The southbound platform is seen looking northwest on February 21, 2010. (Photo by Graham Garfield) |
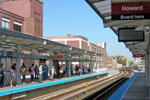 |
fullerton102.jpg (218k) A group of passengers wait for trains at the north end of the Fullerton station inbound island platform in July 2012. Note the train arrival times on the LED sign on the outbound platform on the right; a similar sign on the inbound platform is just out of frame on the left. (Photo by Timothy Padden) |
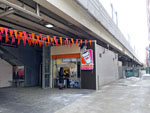 |
fullerton103.jpg (194k) When the Fullerton station was rebuilt a free-standing concession space was built on the west edge of the station site, facing the street. The concession space was vacant until mid-2011, when a Dunkin Donuts moved in. The concession is seen looking south on March 2, 2013. (Photo by Graham Garfield) |
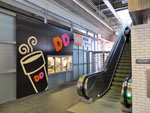 |
fullerton104.jpg (196k)Although the Fullerton concession space is largely oriented toward the street, the building also includes a window in the paid area of the station, facing the corridor next to the escalator to the inbound platform leading to the auxiliary exit rotogate. The service window inside the paid area is seen looking northwest on March 2, 2013. (Photo by Graham Garfield) |

- Fullerton.wav (100k): "This is Fullerton. This is a Red Line train to 95th."Note, no transfer information here, since this announcement was from about 2am while there is no other service to Fullerton. (Sound courtesy of Tony Coppoletta)
. - Fullerton_doors.wav (167k): "Doors open on the right at Fullerton. Transfer to Purple and Brown Line trains at Fullerton." (Sound courtesy of Tony Coppoletta)
. - Fullerton_next_Purple.wav (200k): "Fullerton is next. Doors open on the left at Fullerton. Transfer to Red and Brown Line trains at Fullerton." (Sound courtesy of Tony Coppoletta)

- Neighbors Criticize Fullerton "L" Plan
- Date of Publication: January 24, 2003
- Source: Chicago Tribune
.
 |
 |
|---|
Notes:
1. Bach and Wolfson, A Guide to Chicago's Train Stations, 222.





