181 Morris Avenue, Buffalo (original) (raw)
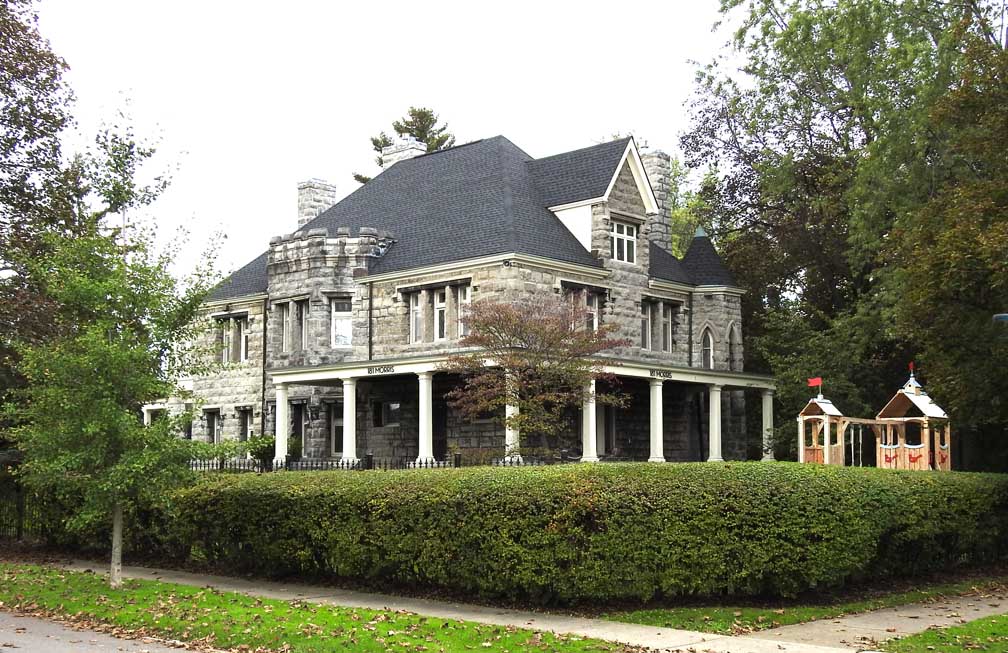
East and north elevations Tudor Revival with Queen Anne wrap-around portico Constructed in 1893
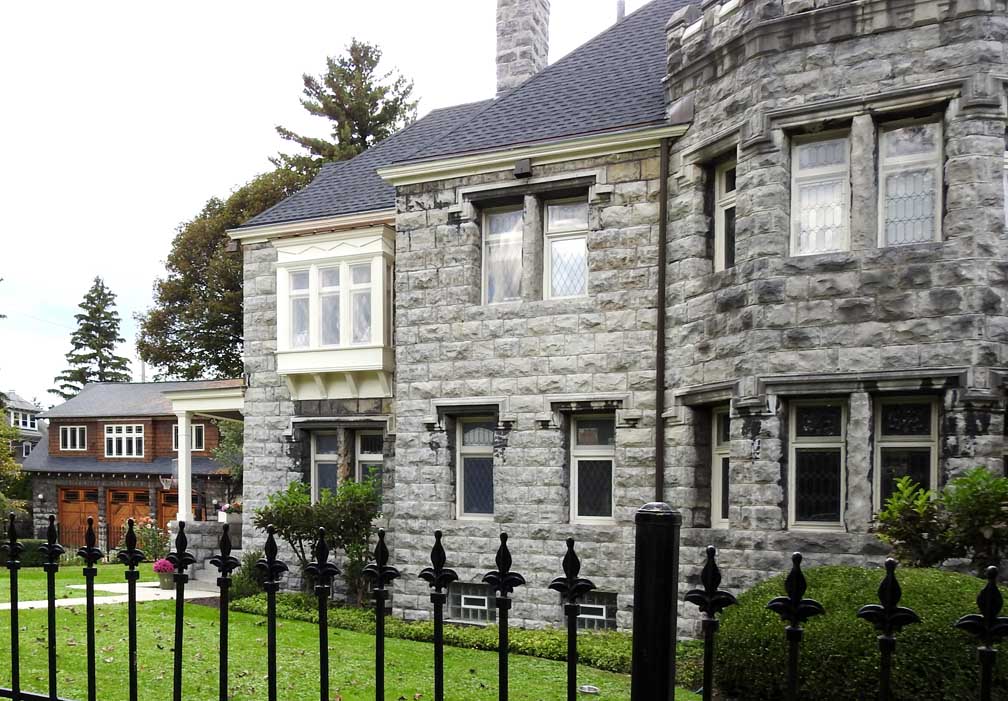
Garage at left (three details below:) East elevation
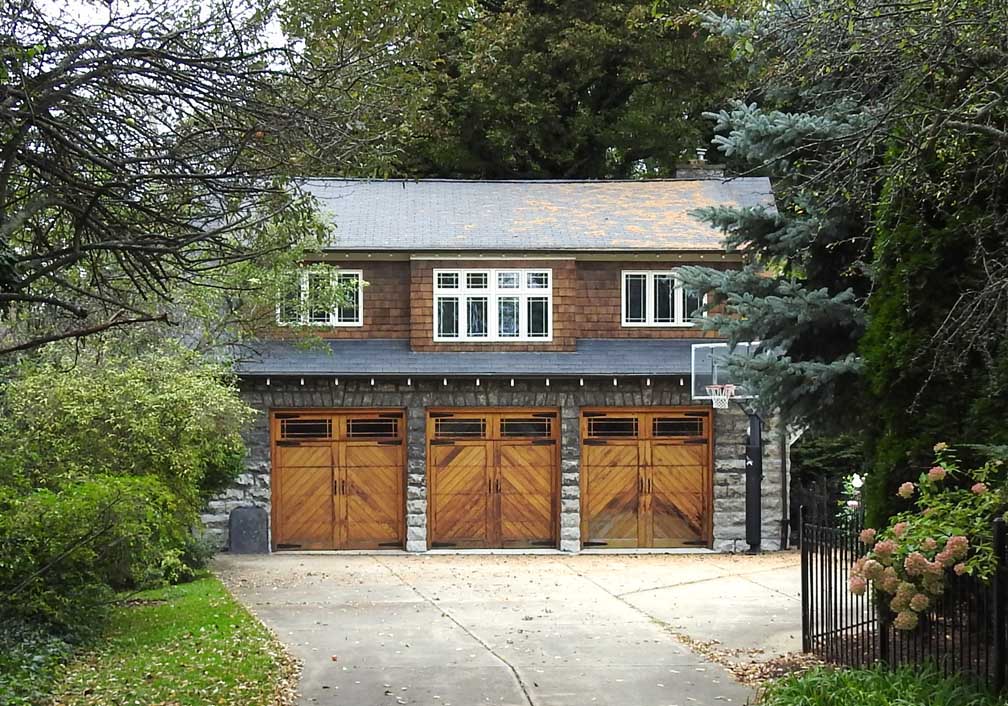
Garage Ribbon windows Upper gable roof Lower shed roof
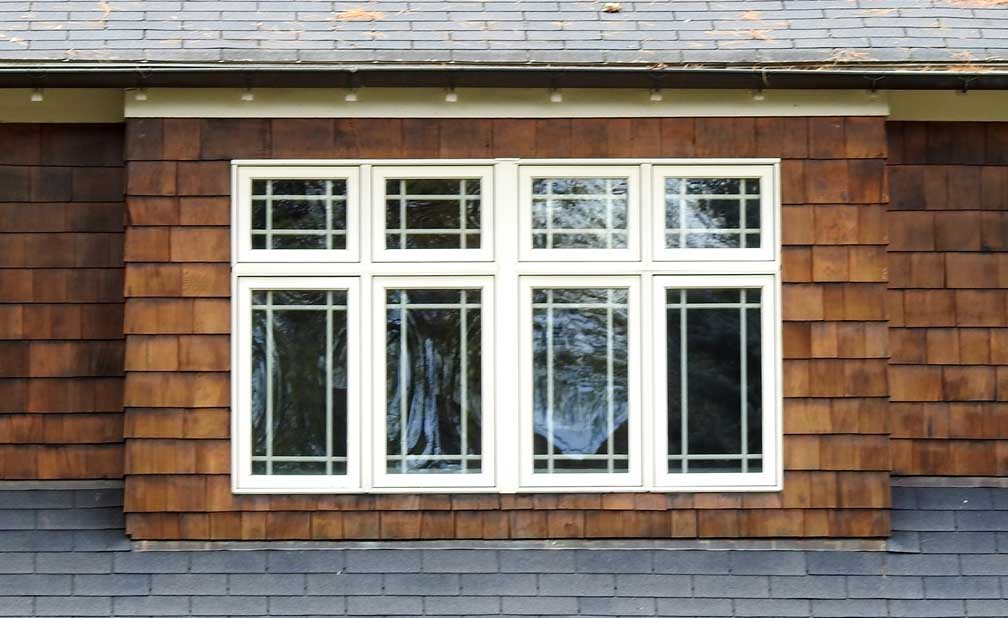
Garage, second floor Ribbon windows with Arts & Crafts muntin designs Wooden shingles
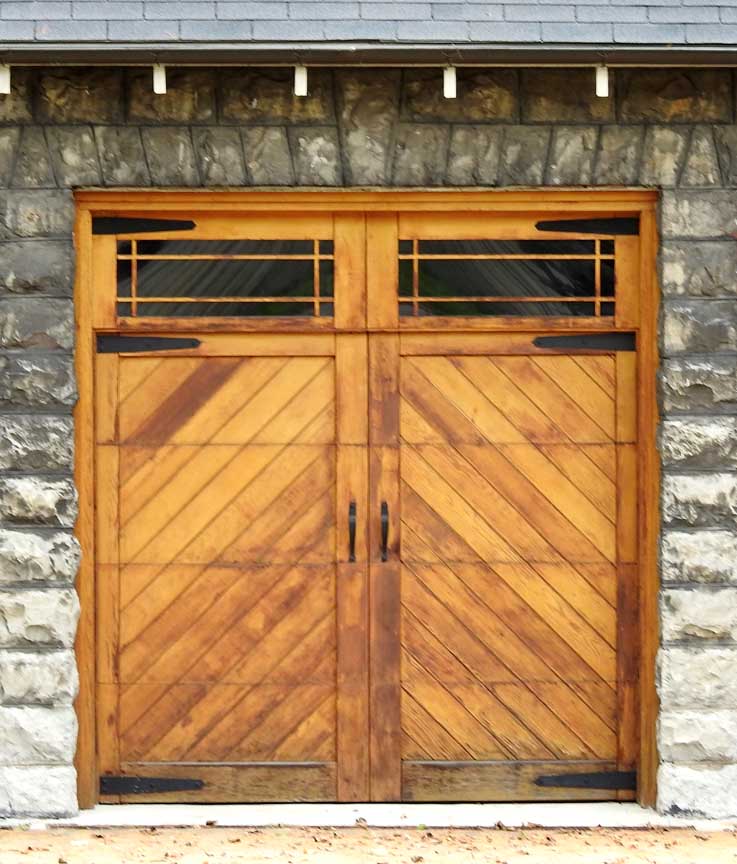
Garage
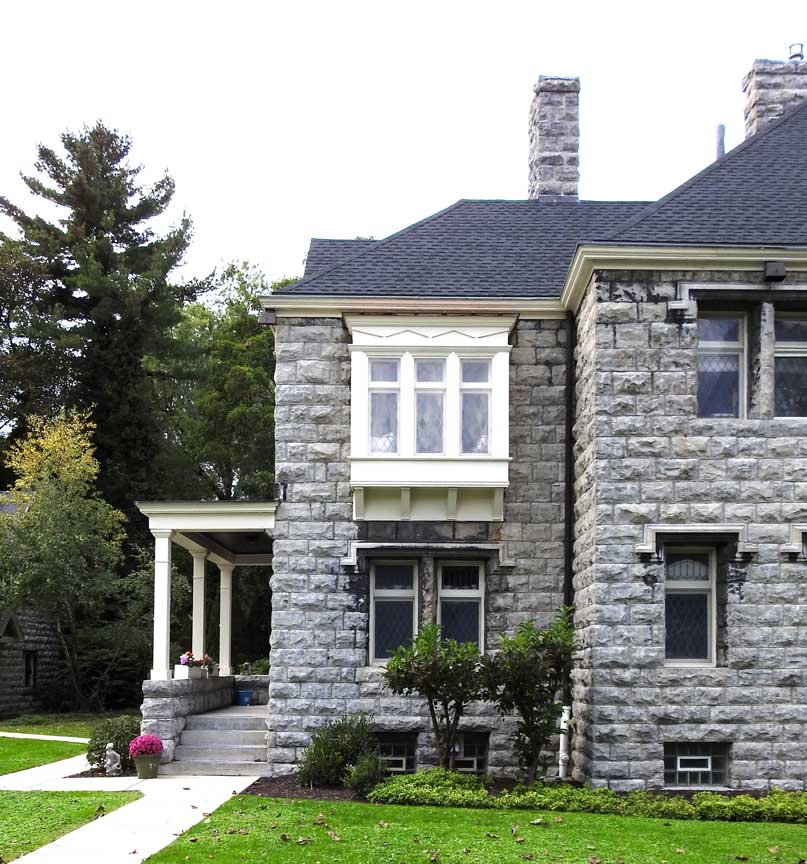
South elevation portico
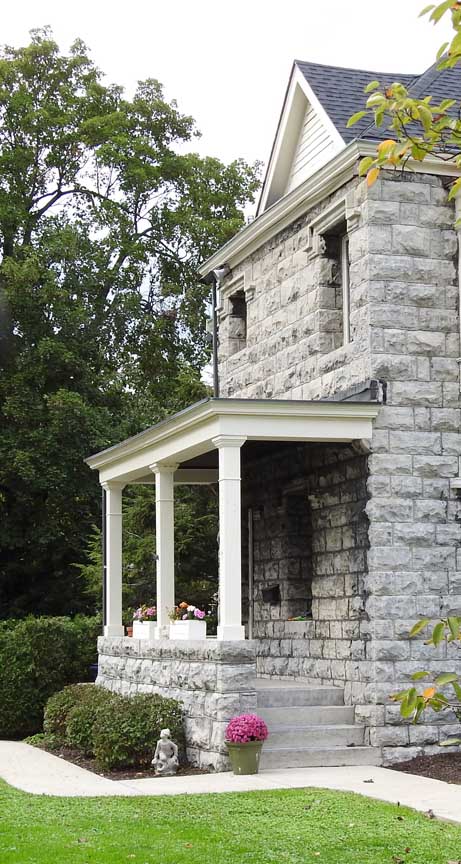
South elevation portico Wooden Doric square columns Onondaga limestone
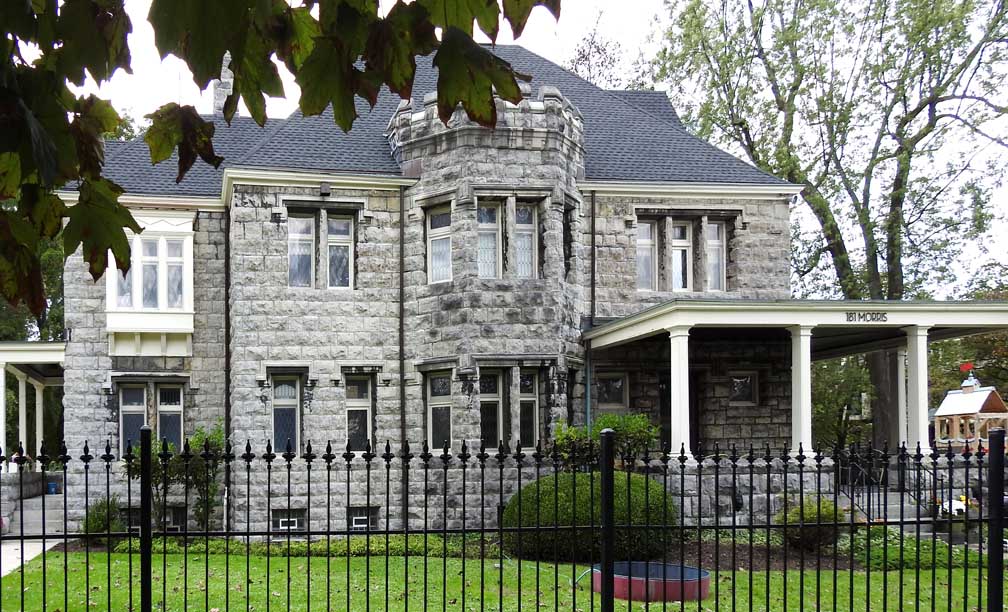
East elevation
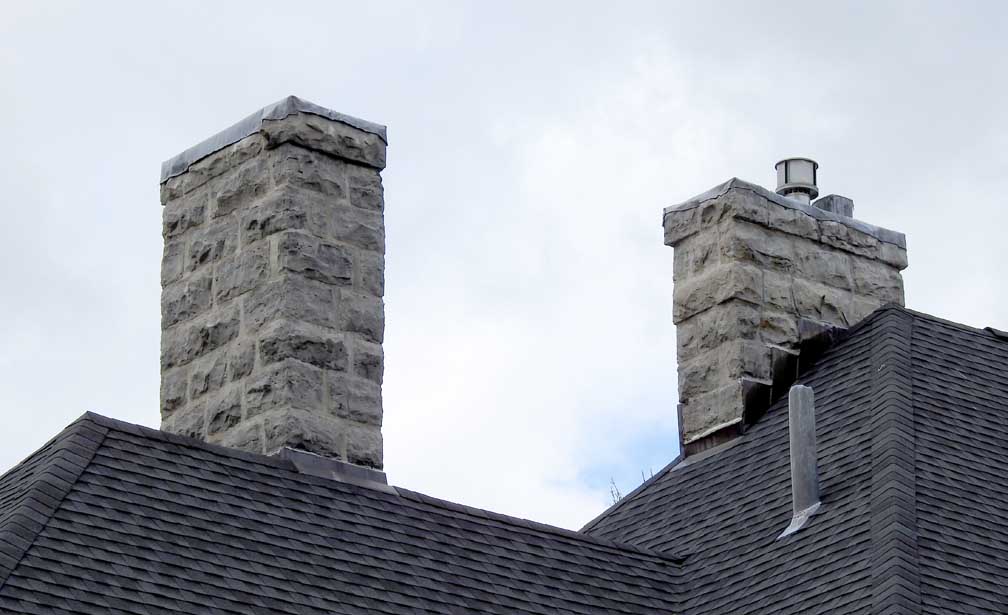
Onondaga limestone chimneys
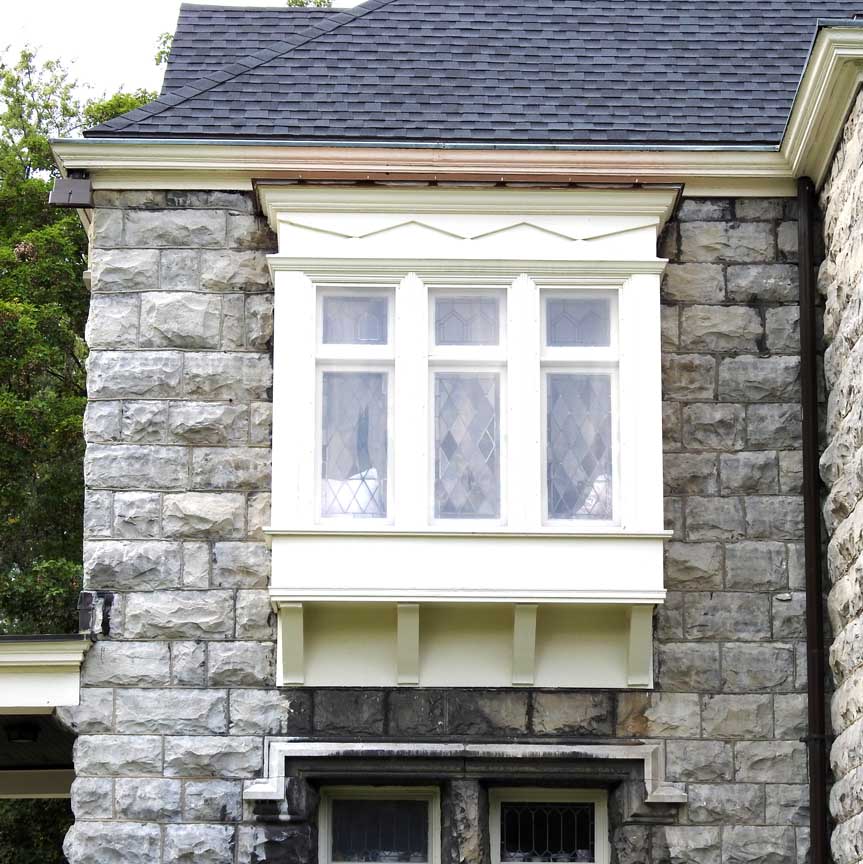
East elevation Oriel window, typically found in Tudor Revival style architecture
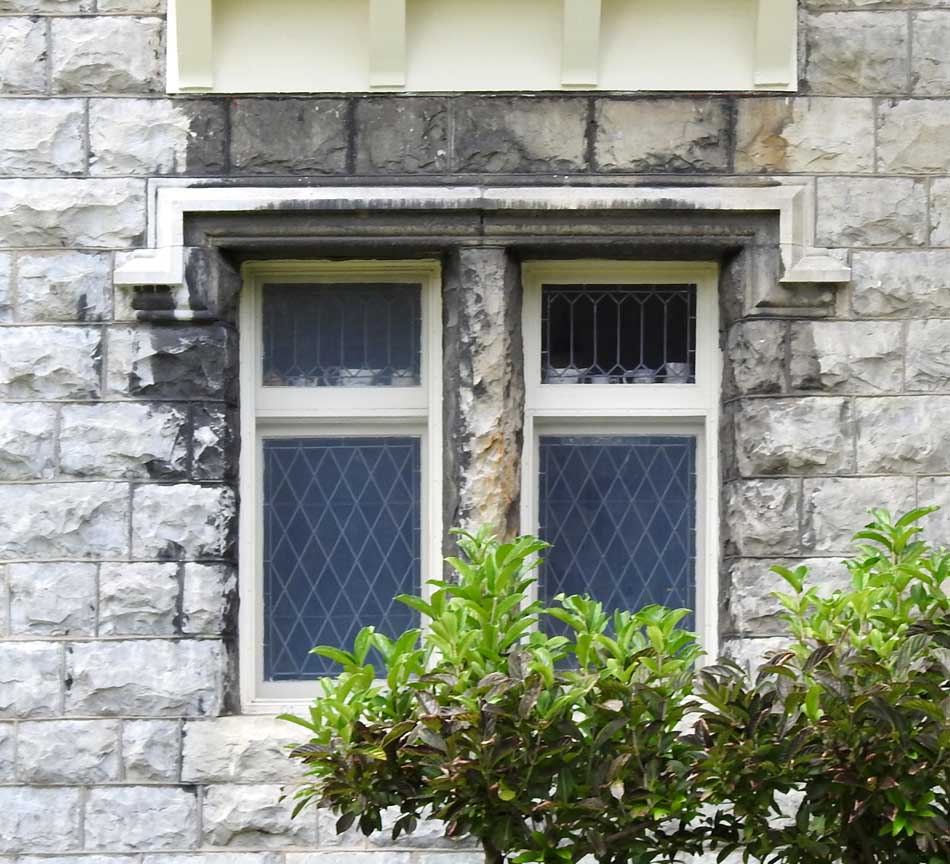
East elevation Tudor label molding with stops Leaded glass windows with lattice design below
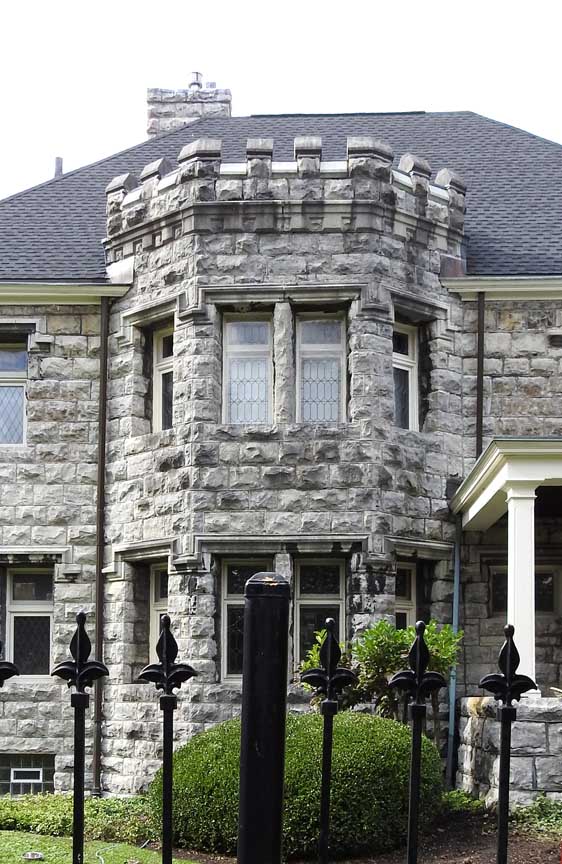
East elevation Crenelated bay
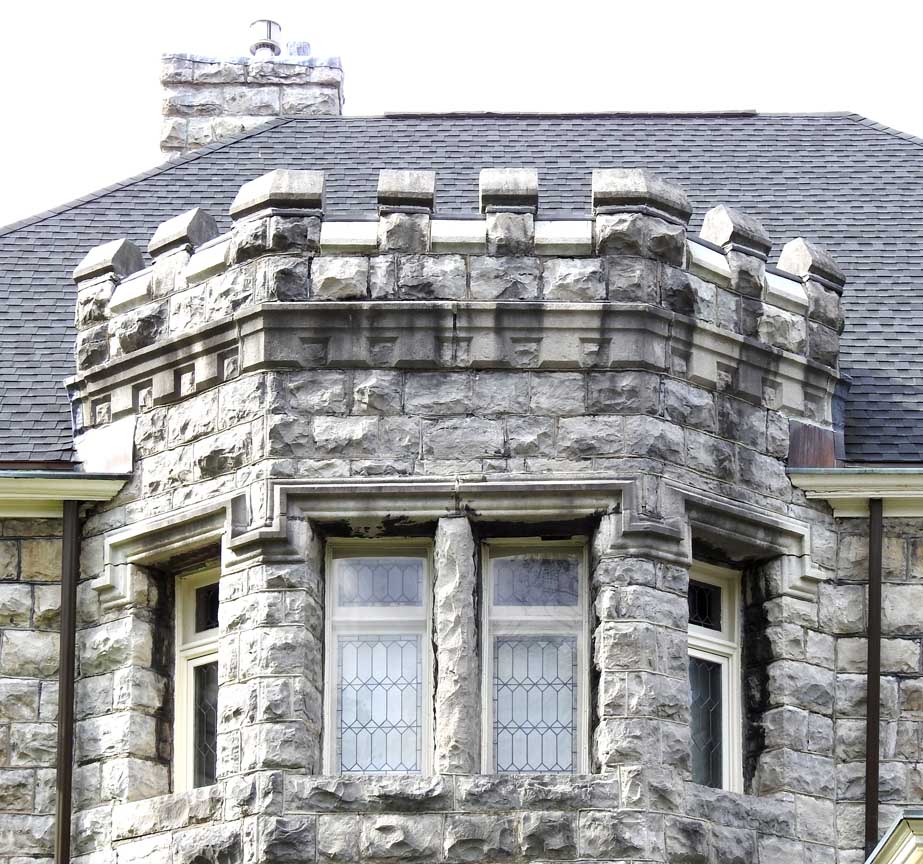
East elevation ****Crenelations** Tudor label molding with stops
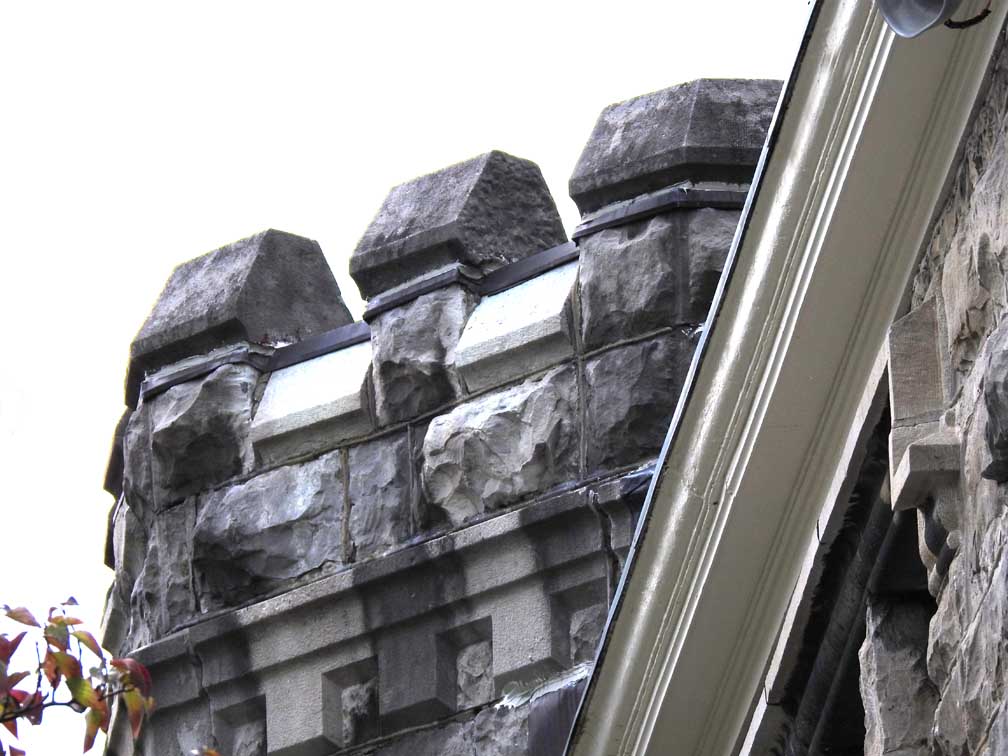
East elevation **Crenelations
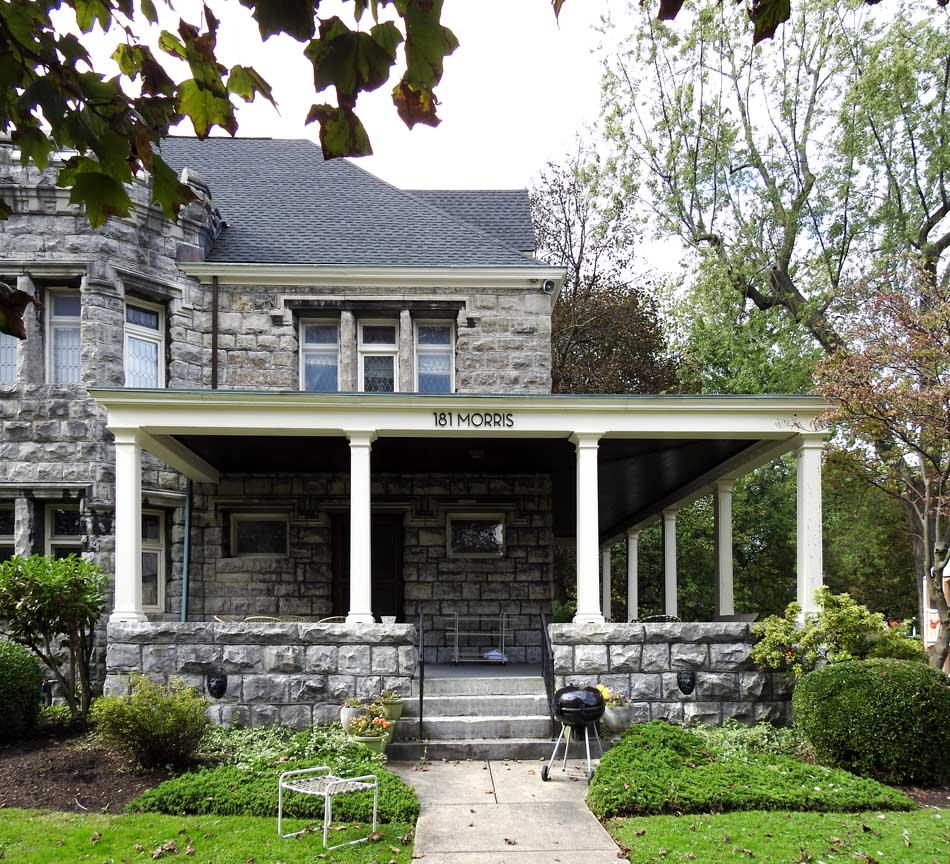
East elevation Queen Anne style portico with square Tuscan columns
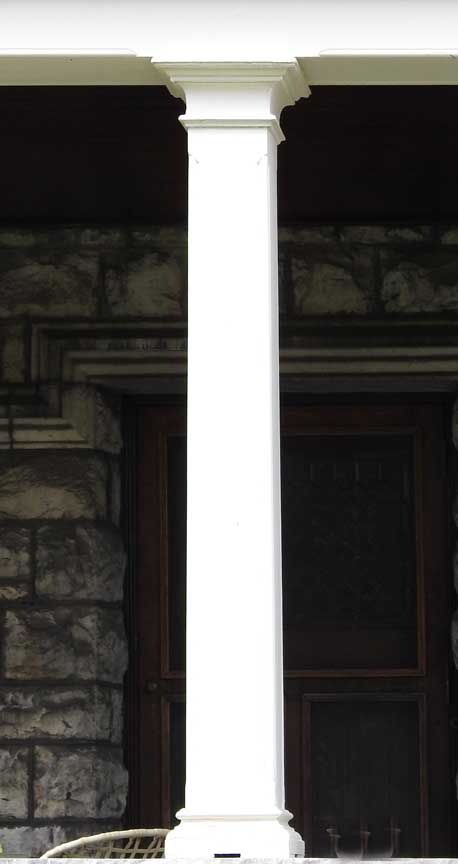
East elevation **Square Tuscan columns
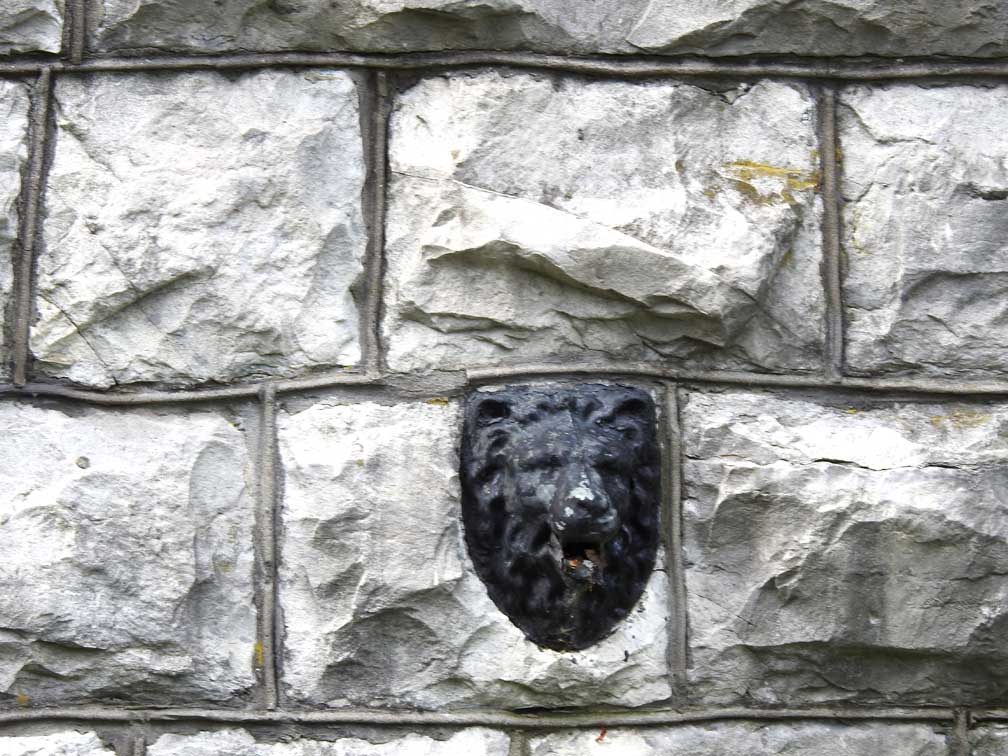
East elevation Lion head scupper
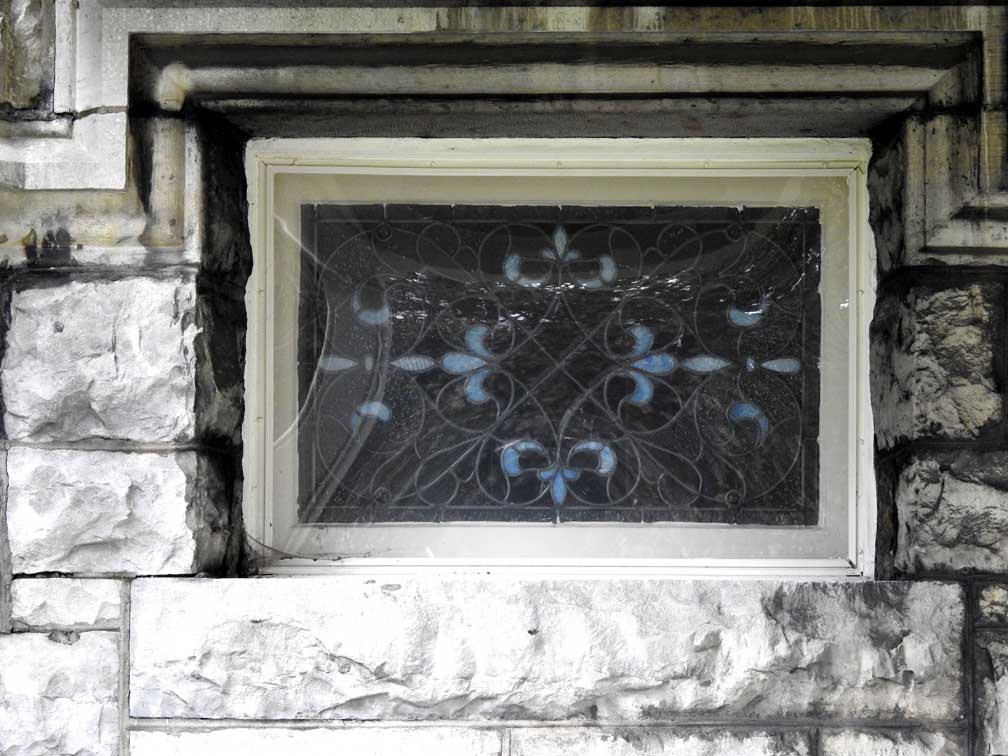
East elevation Tudor label molding with stops ****Stained glass fleur-de-lis motif**
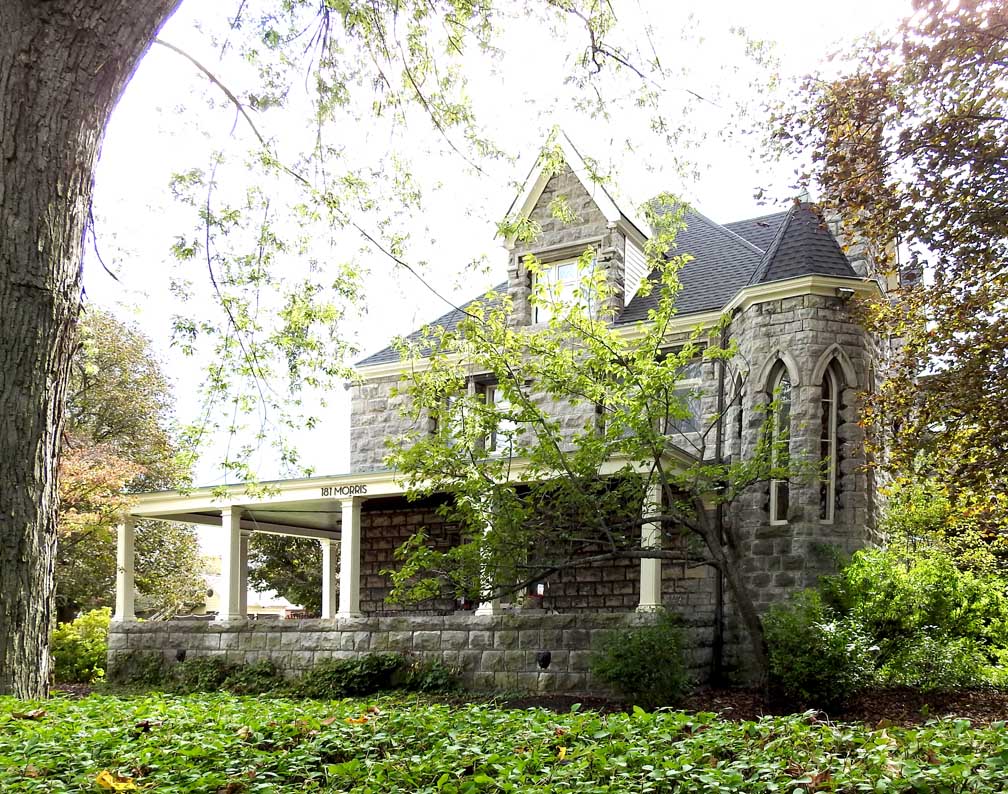
North elevation Gable roof on dormer Main roof is hipped style Tower roof is octagonal
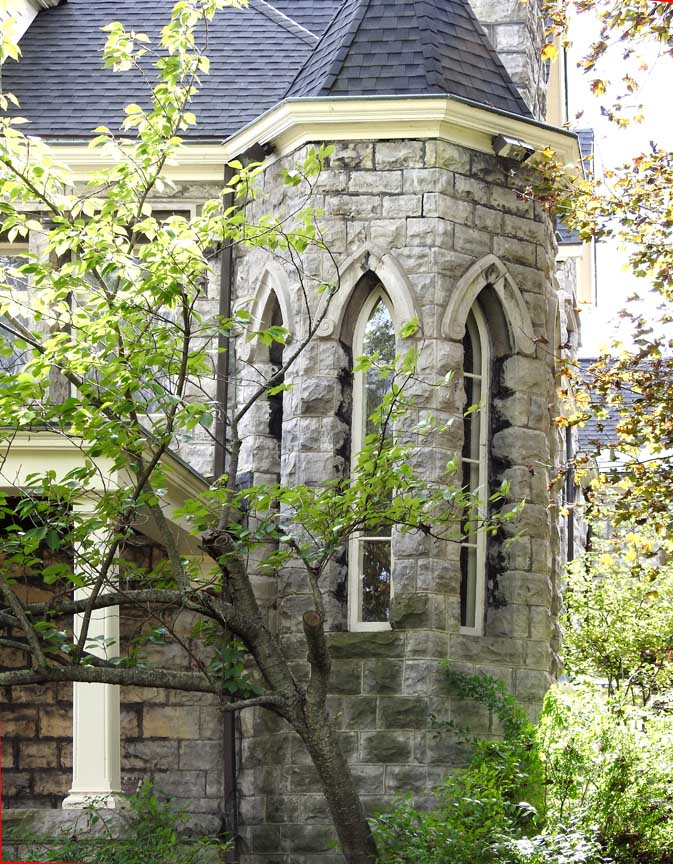
North elevation Tower features lancet windows with hoodmolds