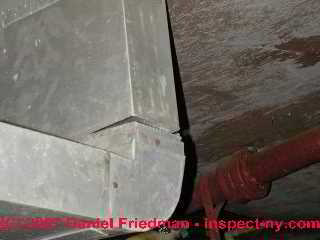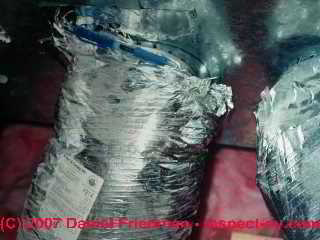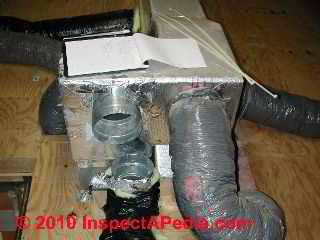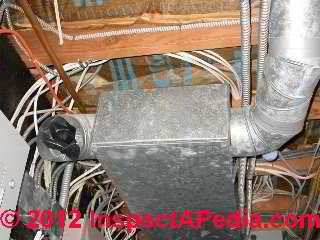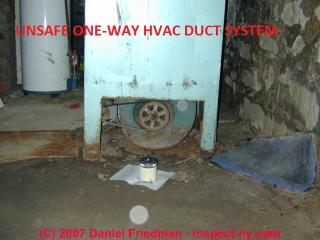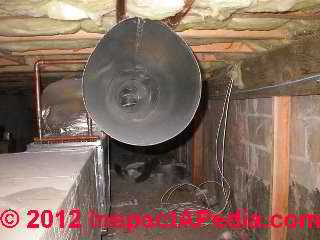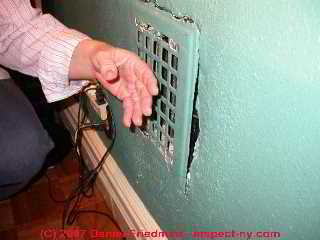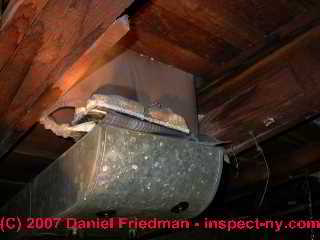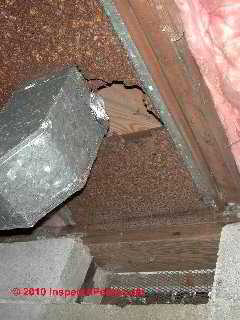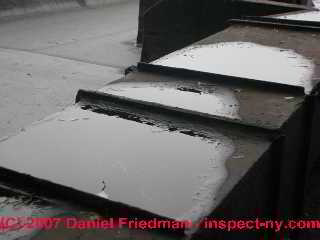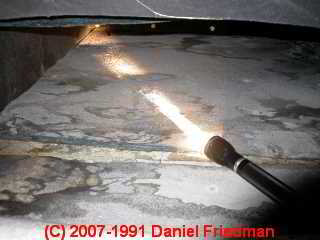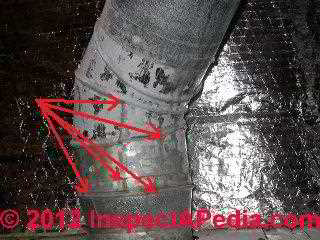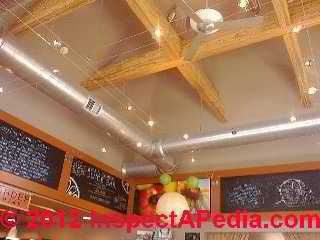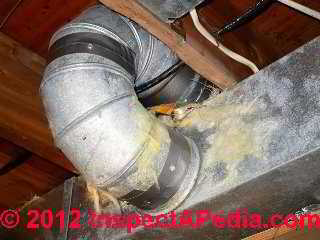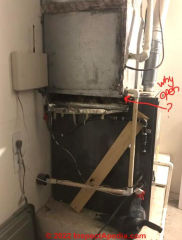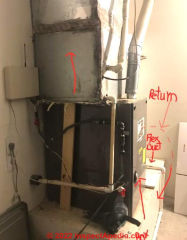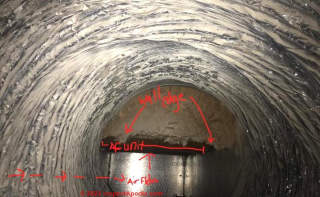InspectApedia Diagnose & Fix What's Wrong at Your Building (original) (raw)
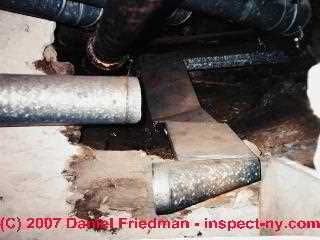 Loose, Leaky, or Blocked Air Conditioning or Heating Ducts
Loose, Leaky, or Blocked Air Conditioning or Heating Ducts
- POST a QUESTION or COMMENT about HVAC air duct leaks or obstructions and their effect on heating cost, cooling cost, & building air quality
Loose or leaky air duct troubleshooting:
This article describes the effects of and how to find & repair blocked, clogged, crimped, loose or leaky air conditioning or heating ducts, leaky air duct connections, defective heating or cooling ductwork.
Here we discuss these questions and topics: Where do we Find the Most-common Types of Air Duct Leaks. Disconnected Cool Air Supply Duct Hidden in Crawl Area. Missing or Open HVAC duct work or open connections: costs of. One-Way HVAC Air Duct Designs Make for High Heating or Cooling Costs. Cooling or Heating Duct Retrofit Leaks in Old buildings. Rooftop Duct System Leaks & Water, Mold, and Pathogens. Tips for Spotting HVAC Duct Leaks. Building Code Requirements & Standards for HVAC Duct Sealants or Duct Leak Seals or Tapes.
The photo at page top shows what happens when cooling ducts are poorly connected through a crawl space.
The crawl space was nice and cool but no cool air was being delivered to the living space. in addition, the air blowing around in the crawl space stirred up fiberglass and debris, including mold which increased the movement of these particles into the occupied space.
InspectAPedia tolerates no conflicts of interest. We have no relationship with advertisers, products, or services discussed at this website.
- Daniel Friedman, Publisher/Editor/Author - See WHO ARE WE?
HVAC Duct Connection Leaks - Poor duct work connections
Article Contents
- WHERE DO WE FIND THE MOST-COMMON TYPES OF AIR DUCT LEAKS
- DISCONNECTED COOL AIR SUPPLY DUCT HIDDEN IN CRAWL AREA
- MISSING OR OPEN HVAC DUCT WORK OR OPEN CONNECTIONS: COSTS OF
- ONE-WAY HVAC AIR DUCT DESIGNS MAKE FOR HIGH HEATING OR COOLING COSTS
- COOLING OR HEATING DUCT RETROFIT LEAKS IN OLD BUILDINGS
- ROOFTOP DUCT SYSTEM LEAKS & WATER, MOLD, AND PATHOGENS
- TIPS FOR SPOTTING HVAC DUCT LEAKS
- BUILDING CODE REQUIREMENTS & STANDARDS FOR HVAC DUCT SEALANTS OR DUCT LEAK SEALS OR TAPES
Where do we Find the Most-common Types of Air Duct Leaks
This article continues discussion of common defects found in air conditioning duct work such as loose or leaky duct connections and their effect on the air conditioning or heating system.
Our air duct photos above illustrate common air duct leak problems that not only go unnoticed or undiscovered but that increase heating or cooling costs by leaking supply air.(SUPPLY DUCT AIR LEAKS)
Similar leaks in return air ducts can pick up and distribute contaminants in a building (RETURN DUCT AIR LEAKS).
Disconnected Cool Air Supply Duct Hidden in Crawl Area
A client who lived in an apartment in New York City engaged our company to find why her city apartment could not get cool even though she had a new air conditioning system installed. We found that the ducts had become disconnected in the attic crawl space where the air handler was placed.
It was wonderfully cool in the attic. The apartment was quite hot. So were the electric bills. Below at SOFFIT COOL AIR BLAST, we describe a more egregious case of duct work that was missing entirely.
These photographs show the two most-common air conditioning or heating duct leaks, at a loose falling metal duct connection (left photo) and at a poorly-secured flex-duct connection (right photo). Leaking supply air at these connections means less cool air (or warm if it's heat) delivered to the occupied space.
If the air conditioning system output at the registers is poor, especially if it is working in some building areas but not others, one of the first things to check is the condition of the duct work. Look for and seal leaks like these. Also review the other duct and supply adequacy defects described at articles linked-to from the left of these pages.
The cure for these duct leaks is simple: reconnect leaky duct sections (photo at left).
In addition to making a mechanically sound connection between duct sections (sheet metal screws, mechanical fasteners, nylon tie strips), we use metal foil tape to complete the seal on connected metal duct sections. The flex-duct connection was re-made and a tighter plastic band used to secure the flex duct in place.
Watch out: don't rely just on duct tape to secure air ducts.
But the cost of air duct leaks can be significant if the leak persists over a long time or in a location where blowing air or loss of dehumidification lead to mold or other indoor air quality concerns. Leaky air ducts can significantly increase building heating or cooling costs and can lead to other building or even health worries. The Florida air duct leak field report case just below illustrates this problem.
Soffit Cool Air Blast Traced to Hidden Missing Air Conditioner Duct - Mistake by Builder
We live in a manufactured home built by Homes of Merit a.k.a. Champion Homes in Florida. We have been living in this house for about 9 years, and we have already have had to replace our A/C unit, having been told it was "worn out".
But we didn't suspect that there was a hidden cause of that failure until today. The house is 27 feet wide by 57 feet long each part has its on air conditioning trunk line system.
- Stock photo of incomplete HVAC duct (left) from InspectApedia library.
I was fixing my back door which my house is 30" above ground level, so I was up on a ladder when I noticed there was cool air coming out the soffit with great force. I told my wife that this is probably why our electric bill has always been higher than for similar homes in our area: 300to300 to 300to400 a month.
I concluded that there must be a loose air duct connection that was blowing cool air into the inaccessible attic space over our home, pressurizing that area, and leaking out at the soffits.
To investigate this duct problem I had to cut an 18" opening in the gable to gain access to the attic space. When I cut the last side to remove the siding, the cool air pressure blowing out on me was like a strong floor fan! I had to crawl on my belly across the rafters to get where I could see what was going on. I thought all I would need would be a piece of duct tape to seal an opening somewhere.
Instead I found that there was the air conditioning cool air supply duct junction box and a 15" - 18" galvanized connector sticking out into the open attic. There was no continuing cool air duct work bringing air into the occupied space!
I thought that maybe this duct section was inactive, that it was sealed so to test it I took a long stick with a piece of toilet paper on the end so I could look for air flow in attic areas out of reach - the space was so tight that I could go no further. Placing my toilet paper flag in front of what I thought would be the sealed opening I found that the air flow was so strong it nearly ripped the paper off the stick.
In short, there was a fifteen foot open separation between the supply air conditioning duct trunk line from the kitchen and the rest of the supply duct, laying wide open. Since the construction of the house 9 years ago, the duct had never been connected.
I know this seems a bit like out of a movie but we have had health issues plus all the money thrown out the attic. The return air vent draws the air through the kitchen but through the attic which is wide open to the outdoors.
We just don't know what dust, debris, mold, insect junk may be up there in the attic, being stirred up and blown into the house each time the air conditioning system comes on. Further, cooling the attic may have caused condensation of warm moist air in some attic areas, leading to a moldy insulation or mold on wood problem that also may have been blowing into our home.
We have suffered high cooling costs (high electric bills), inadequate air conditioning, and indoor air quality worries that might explain some of our health issues, since the house was built. - [name withheld] June 2010
One-Way HVAC Air Duct Designs Make for High Heating or Cooling Costs
From a different building, here are photos (below left) of an air handler drawing all of its return air from a basement and another building in which supplemental return air was being taken from the crawl space.
These are examples of a "one way" heating or air conditioning duct design - all HVAC air originates in the basement and is "conditioned" before being blown into the building. This is the most costly and least healthy duct design. at Return Duct Air Leaks & What They Mean we summarize the impact of missing or open return air ducts.
Cooling or Heating Duct Retrofit Leaks in Old buildings
The photographs above as well as the rusted HVAC return duct system at left show what can happen when existing registers and in-wall ducts are re-used when installing updated air conditioning or heating ducts in a building or when no one has inspected the condition of the HVAC duct system for decades.
The photo with my hand (above left) shows us feeling an up-draft from the basement below this first floor bath even though the air conditioning system was not running. The second photograph (above right) shows the problem as seen from the basement.
The duct installer had simply pushed smaller-diameter new oval ducts up into the existing duct riser from the basement, leaving more than an inch of opening between the old rising duct and the new inserted duct. The result was leakage of cool air backwards into the basement when the central air conditioning system was running, and leakage of (moldy, smelly) basement air up into the living space through the same opening (by convection) when the air conditioning system was off.
A cure for the first two duct leaks shown above was to use some spray foam insulation to make a better seal at the basement ceiling as well as around the register in upper floor.
The photo at above left showing a rusted-out floor return duct system illustrates a common problem on older homes: rusted sheet metal that ultimately perforates. This interesting return air system also enjoyed picking up both crawl space air and, depending on wind direction, nice cold outdoor air from the crawl space vent visible in the lower portion of our photograph.
To correct the rusted-out return duct system that was using the space between floor joists as ductwork (common in older homes in North America) required removal and reconstruction of the return duct system.
Rooftop HVAC Duct System Leaks
The photos above illustrates leaks into a rooftop packaged-terminal air-conditioning air handler
(PTAC) and into horizontal runs of air-ducts are installed on a roof surface and when that air duct system is improperly sealed and also is lined with fiberglass insulation.
Details are at ROOFTOP HVAC UNITS
Tips for Spotting HVAC Duct Leaks
In addition to the need for visual inspection you might detect HVAC duct leaks by
- Hearing air leaks
in or near the HVAC system ductwork - see AIR LEAK NOISES. Building occupants might also notice whistles, rushing sounds, or metallic rattling traced to loose, leaky, or disconnected metal ductwork. - Observing dust or debris stains
along the HVAC duct route where air is blowing into or out of the system on return or supply ducts.
Watch out: when you see condensation or other leak stains on HVAC ducts or on heating flues, further investigation is needed as unsanitary or unsafe conditions and/or improper system operation or condensate handling may be involved. - Observing condensate drip stains
on HVAC duct exterior or on surfaces nearby - Observing a change in the level of airflow
delivered at supply registers (note that there are multiple possible causes) - Observing a change in odors or indoor air quality
for air delivered by or conditioned by the HVAC system - Observing an increase in heating or cooling operating costs
that appears to be traced to longer run times for the heating or cooling system to satisfy the thermostat
- Understanding the materials and methods used
for a particular HVAC system can also improve your chances of finding where leaks are present. For example in the spiral metal HVAC ducts shown in our photo (above) the ducts contain few joints along the run - locations easily spotted; check particularly for proper connection and seal at transitions in duct diameter, elbows, and tees. - See RETURN DUCT AIR LEAKS for additional detail on leaks into the HVAC duct system
- See SUPPLY DUCT AIR LEAKS for additional details and examples of leaks out of the HVAC duct system
Building Code Requirements & Standards for HVAC Duct Sealants or Duct Leak Seals or Tapes
In addition to correcting obviously gross HVAC duct leaks such as missing ducts or damaged/disconnected ductwork, leaks at HVAC duct connections should also be sealed against leaks out (supply ducts) or leaks into the ductwork (return ducts). Both types of duct leaks increase building energy costs to heat or cool the structure and in the case of return duct leaks, health and environmental contaminants can also be introduced into the HVAC system by such leaks.
Authority for actually requiring that HVAC duct connections be sealed comes from model energy codes, building codes, and state or provincial adopted versions of those building code guidelines.
For example, the Residential Code of New York State requires that all HVAC ducts be sealed. We interpret this to mean all duct joints and any other leaks that might be observed along the run of HVAC duct work such as where flexible metal ductwork elbows or tees are installed or where flex-duct may have become damaged.
Home inspection associations point out in publications and training materials that while HVAC installers may comply with the intent of the model building or energy codes, we often observe that compliance only at recent or new duct installations. According to the Central New York ASHI Home Inspectors Association, quoting[13]
Code citation example for duct sealing requirement: NYS RM1601.3.1 Joints and Seams
These requirements apply to materials for the fabrication of air duct and air connector systems for use in accordance with the International Mechanical Code (IMC), International Residential Code (IRC), and Uniform Mechanical Code (IMC), Standards of the National Fire Protection Association for the Installation of Air-Conditioning and Ventilating Systems, NFPA No. 90A, and the Installation of Warm Air Heating and Air-Conditioning Systems, NFPA No. 90B. 1.1 revised October 27, 2008 [13][14]
- Joints of duct systems shall be made substantially air-tight by means of tapes [e.g. duct tape rated to withstand the temperatures involved - Ed], mastics or gasketing.
- Closure systems used with rigid fibrous glass ducts shall comply with UL 181 and shall be marked UL 181-P for heat-sensitive tape.
- Closure systems used with flexible air ducts and flexible air connectors shall comply with UL 181-B and shall be marked "181-BX" for pressure sensitive tape [e.g. such as foil tape used on solid fiberglass foil-faced HVAC ducts - Ed], or "181-M" for mastic.
- Duct connections to flanges of air distribution system equipment or sheet metal fittings shall be mechanically fastened [this means SMS, not just duct tape - Ed].
- Crimp joints for round ducts shall have a contact lap of at least 1.5 inches (38mm) and shall be mechanically fastened by at least 3 sheet metal screws or rivets.
- Special thanks to ASHI Member Greg Harwood [Dec], CNY ASHI Observer, May 2006, re-published by that association in 2012.
More detailed suggestions of things to check in the duct system to improve airflow are at RETURN DUCT AIR LEAKS or at SUPPLY DUCT AIR LEAKS.
And at UNSAFE DUCT OPENINGS we discuss certain air duct leaks and openings that are downright dangerous.
Research on HVAC Duct Leakage, Improvements, Repairs, Retrofits
- Abushakra, Bass, Iain S. Walker, and Max H. Sherman. A STUDY OF PRESSURE LOSSES IN RESIDENTIAL AIR DISTRIBUTION SYSTEMS [PDF] Lawrence Berkeley National Laboratory (2002).
- BALANCING AIR DUCT FLOW
- DUCT SYSTEM DESIGN SIZE & DEFECTS - home
- Fisk, William J., Woody Delp, Rick Diamond, Darryl Dickerhoff, Ronnen Levinson, Mark Modera, Matty Nematollahi, and Duo Wang. "Duct systems in large commercial buildings: physical characterization, air leakage, and heat conduction gains." Energy and Buildings 32, no. 1 (2000): 109-119.
- Jump, David A. FIELD MEASUREMENTS OF EFFICIENCY AND DUCT EFFECTIVENESS IN RESIDENTIAL FORCED AIR DISTRIBUTIONS SYSTEMS [PDF] Lawrence Berkeley National Laboratory (2011). Retrieved 2017/11/03, original source: https://escholarship.org/content/qt8f0026hc/qt8f0026hc.pdf
Synopsis & Abstract Excerpts:
Field tests were performed on duct systems in 24 houses pre- and post- retrofit to determine the potential savings due to sealing and insulating the duct system.
...
Analysis of the test results indicate an average increase in delivery efficiency from 64% to 76% and a corresponding average decrease in HVAC energy use of 18%.
...
The impact of leak sealing and insulating will be examined separately. - SOUND CONTROL for AIR DUCTS, HVAC
- Walker, Iain S. BEST PRACTICES GUIDE FOR RESIDENTIAL HVAC RETROFITS. [PDF] No. LBNL--53592. Ernest Orlando Lawrence Berkeley National Laboratory, Berkeley, CA (US), 2003.
Abstract:
This best practices guide for residential HVAC system retrofits is aimed at contractors who want guidance on delivering energy efficient, cost effective and innovative products. It has been developed around the idea of having packages of changes to the building HVAC system and building envelope that are climate and house construction dependent.
These packages include materials, procedures and equipment and are designed to remove some of the guesswork from a builder, contractor, installer or homeowner decisions about how best to carry out HVAC changes. The packages are not meant to be taken as rigid requirements--instead they are systems engineered guidelines that form the basis for energy efficient retrofits.
Similar approaches have been taken previously for new construction to develop extremely energy efficient homes that are comfortable safe and durable, and often cost less than standard construction.
This is best epitomized by the Building America program whose partners have built thousands of residences throughout the U.S. using these principles. The differences between retrofitting and new construction tend to limit the changes one can make to a building, so these packages rely on relatively simple and non-intrusive technologies and techniques.
The retrofits also focus on changes to a building that will give many years of service to the occupants. Another key aspect of these best practices is that we need to know how a house is working so that we know what parts have the potential for improvement.
To do this we have put together a set of diagnostic tools that combine physical measurements and checklists/questionnaires. The measured test results, observations and homeowner answers to questions are used to direct us towards the best retrofits applicable to each individual house.
The retrofits will depend on the current condition of the building envelope and HVAC system, the local climate, the construction methods used for the house, and the presence of various energy saving systems (e.g., a Heat Recovery Ventilator) and/or materials. This is just like a doctor referring a patient for blood tests or x-rays before actually performing surgery. This way the doctor can be sure that he does the right thing. To take this analogy further--we can borrow from the medical profession and say that the first thought when retrofitting a house is to do no harm, i.e., do not make changes that could make the house worse to live in. - Wray, Craig P., Iain S. Walker, and Max H. Sherman. "ACCURACY OF FLOW HOODS IN RESIDENTIAL APPLICATIONS." [PDF] Lawrence Berkeley National Laboratory (2002).
Abstract:
To assess whether houses can meet performance expectations, the new practice of residential commissioning will likely use flow hoods to measure supply and return grille airflows in HVAC systems.
Depending on hood accuracy, these measurements can be used to determine if individual rooms receive adequate airflow for heating and cooling, to determine flow imbalances between different building spaces, to estimate total air handler flow and supply/return imbalances, and to assess duct air leakage.
This paper discusses these flow hood applications and the accuracy requirements in each case. Laboratory tests of several residential flow hoods showed that these hoods can be inadequate to measure flows in residential systems. Potential errors are about 20% to 30% of measured flow, due to poor calibrations, sensitivity to grille flow non-uniformities, and flow changes from added flow resistance.
Active flow hoods equipped with measurement devices that are insensitive to grille airflow patterns have an order of magnitude less error, and are more reliable and consistent in most cases.
Our tests also show that current calibration procedures for flow hoods do not account for field application problems. As a result, a new standard for flow hood calibration needs to be developed, along with a new measurement standard to address field use of flow hoods.
Lastly, field evaluation of a selection of flow hoods showed that it is possible to obtain reasonable results using some flow hoods if the field tests are carefully done, the grilles are appropriate, and grille location does not restrict flow hood placement.
...
ADVERTISEMENT
Reader Comments, Questions & Answers About The Article Above
Below you will find questions and answers previously posted on this page at its page bottom reader comment box.
Reader Q&A - also see RECOMMENDED ARTICLES & FAQs
@InspectApedia-911,
We welcome your further questions, comments, photos, updates.
Daniel
@InspectApedia-911, I'm working on the dry out/clean out of the crawl space. It's not been a picnic either since it's literally a "crawl" space. Thank you for your OPINION.
The "savvy contractor" should never have been hired. Lesson learned. I'm going to do as much as i can myself as far as sealing up the HVAC and everything else. This was major money not just a AC unit. new plumbing, drain pipes, and much more... I apologize.
This site is a well of information and im putting myself to the test. I'll call a Professional in if i hit my wall .... thanks again.
On 2022-09-13 by InspectApedia-911 (mod) - huge gap where the main airflow comes into the ductwork
@Brant F.,
"should have" and "obligated to" lead us into mincing words.
In my OPINION, a savvy installer of HVAC equipment inspects all accessible parts of the system so as not to be blamed later for problems not their fault and also to be able to tell you what work is needed for the system to work properly.
But let's focus on what you need to do:
have the duct system inspected and repaired or if necessary in some sections, replaced.
review the conditions in your crawl space and search this website for advice on CRAWLSPACE DRYOUT if needed.
@ years ago(ish) we had new ac/heat pump installed on our home. Here just recently , we were having issues with some other things, and I had to go into the crawl space to look for said problem and noticed that ,among other things, theres a huge gap under where the main airflow comes into the ductwork .
the penetration hole i guess its called. the sheet metal that forms the "trunk" (outside) has metal tape and screws. but there are clearly gaps where it is not sealed. 100 degree temps outside and my crawlspace was comfy cool. So Metal trunk sweating... dripping,.. 6 inch i believe off shoots to the vents insulation , soggy diaper type feel ... rusty register or vents into the house.
my questions.. 2 maybe 3... should the installer have notified me about the conditions of ductwork? wouldn't inspecting those for new unit be required? or included ? I even asked if the ductwork was in good shape or not while they were here doing the install and was told "everything is fine" 2 years .
is there any recourse ? i have a lot of work to do because of this and other poor work ethics... mold,... this is second unit in 2 years. or less. I can add images if it will help.
On 2021-07-30 by inspectapedia.com.moderator - return air path needs to be through clean space
@Gadget Girl,
Looks like an "upflow" air handler - the blower is designed to move return air in at the bottom of the unit and out at the top.
So someone built a "box" to give a way to connect the return ducts to the air handler's bottom inlet. That design is in concept, correct.
But the return air path needs to be through clean space, not a space contaminated by piles of dust, debris, or whatever;
If that's your situation that area needs to be cleaned, and maybe, if there were rodents, disinfected, and the blower fan itself cleaned.
It is normal to see house dust in the duct system, and good practice to clean that system when it's dirty;
It looks as if the design isn't great - airflow is partly blocked.
Ask your HVAC tech to measure air supply and return flow to assure that it's adequate.
@GadgetGirl,
That may be a slot into which an air filter was to be inserted; ask your service tech to take a look.
Where are the air filters for your system?
Also, this flap was hanging down on the air vent that heads up to the living space. Shouldn't this be sealed?
On 2021-07-30 by GadgetGirl - shouldn't the HVAC ductwork be sealed?
My new sublet had a ton of dust accumulate in a few weeks so I checked the filter and found a weird flexible duct setup leading to a wooden box that feeds directly into the AC unit. The box & unit are in the garage, and the box is not sealed.
There was a lot of dust & debris in the intake flexible duct, and I can see a piece of wall protruding out into the air stream path.
Also, there's a duct flap that was hanging open where the cold air returns to the vents. I propped it closed with a board because it was drawing in garage air. My concern was for carbon monoxide, dirt, etc.
Shouldn't this be sealed? Is that "duct box" proper? That portion of wall hanging down also seems wrong, like it's gonna suck out dirt from behind the walls & send it airborne. I have breathing problems as it is.
I hope you have time to answer these questions. I'll send the second picture separately.
@Kopernikas Green,
Thank you.
We've worked hard on this material for decades, so we're really grateful when a reader finds it useful and trustworthy.
Great information. You said well. The duct installer had simply pushed smaller-diameter new oval ducts up into the existing duct riser from the basement, leaving more than an inch of opening between the old rising duct and the new inserted duct. Thank you.
@Clover Rayner,
Thank you for the comment.
If the air conditioning system output at the registers is poor, especially if it is working in some building areas but not others, one of the first things to check is the condition of the duct work. Look for and seal leaks like these. Also review the other duct and supply adequacy defects described at article [above]
[Clarification by editor in re-posting ]
Question: asbestos paper tape on air ducts
(Jan 21, 2015) Jonathan Baylis said:
I just today discovered that the white tape holding my heating ducts together in my 1940 New Westminster home was asbestos. It appears to be in good shape. There is none of the white tape on the return air ducts. Should I just leave it? Or is there a hazard I need to deal with?
Many thanks for your help.
Best regards,
Jonathan
jonathan@baylis.ca
604-375-6570
Reply:
Jonathan
Since supply ducts are under positive pressure (blowing out) it is not highly likely that asbestos from the paper tape wrapping duct joints will be entering the heating system air stream as long as the asbestos paper is left intact and undisturbed.
You can reduce the chances of disturbing the external asbestos paper duct joint paper by using a sealant paint.
When you are ready to remove the material the least costly approach is to remove the entire duct sections and replace them. Most people don't feel rushed to take that step.
See ASBESTOS DUCTS, HVAC for details.
Question: ducts came disconnected
(May 15, 2015) Mary Loar said:
Ihad my ducts cleaned the other day and the man found that my heating and air conditioning ducts have come loose from the furnace from being stretched. Who fixes this?
Reply:
In my OPINION re-connecting and securing HVAC ducts could certainly be part of the job performedf by an HVAC duct cleaning company. If the cleaner isn't willing to do what should be a trivial task one wonders if the operator is in a bit of a rush - which makes me worry about the thoroughness of the job. Offer to pay the tech for the extra time needed to do the job right.
...
Continue reading at AIR LEAKS in RETURN DUCTS or select a topic from the closely-related articles below, or see the complete ARTICLE INDEX.
Or see these
Recommended Articles
- AIR FLOW TOO WEAK
- AIR LEAK NOISES
- AIR LEAKs in SUPPLY DUCTS
- AIR LEAKS in RETURN DUCTS
- AIR FLOW IMPROVEMENT, HVAC
- AIR FLOW MEASUREMENT CFM - how to measure HVAC system air flow
- DUCT SYSTEM DESIGN SIZE & DEFECTS - home
- ENERGY AUDIT STANDARDS for ENERGY RATINGS how HVAC system air leaks are measured & quantified
- RETURN AIR, INCREASE
- REGISTER & DUCT LOCATION
- RETURN AIR FAQs
- RETURN AIR REGISTERS & DUCTS - home
- UNDERSIZED RETURN DUCTS
Suggested citation for this web page
AIR LEAKS in DUCT CONNECTIONS at InspectApedia.com - online encyclopedia of building & environmental inspection, testing, diagnosis, repair, & problem prevention advice.
Or see this
INDEX to RELATED ARTICLES: ARTICLE INDEX to HVAC DUCT SYSTEMS
Or use the SEARCH BOX found below to Ask a Question or Search InspectApedia
Ask a Question or Search InspectApedia
Try the search box just below, or if you prefer, post a question or comment in the Comments box below and we will respond promptly.
Search the InspectApedia website
Note: appearance of your Comment below may be delayed: if your comment contains an image, photograph, web link, or text that looks to the software as if it might be a web link, your posting will appear after it has been approved by a moderator. Apologies for the delay.
Only one image can be added per comment but you can post as many comments, and therefore images, as you like.
You will not receive a notification when a response to your question has been posted.
Please bookmark this page to make it easy for you to check back for our response.
IF above you see "Comment Form is loading comments..." then COMMENT BOX - countable.ca / bawkbox.com IS NOT WORKING.
In any case you are welcome to send an email directly to us at InspectApedia.com at editor@inspectApedia.com
We'll reply to you directly. Please help us help you by noting, in your email, the URL of the InspectApedia page where you wanted to comment.
Citations & References
In addition to any citations in the article above, a full list is available on request.
